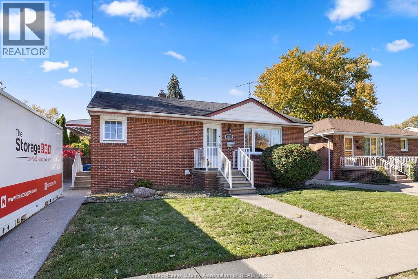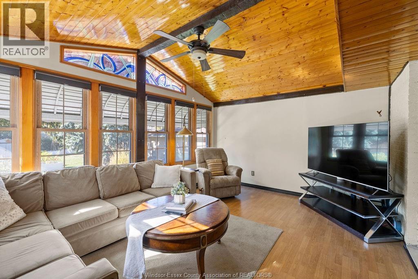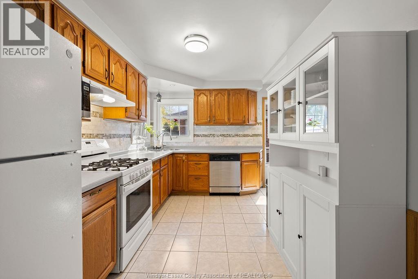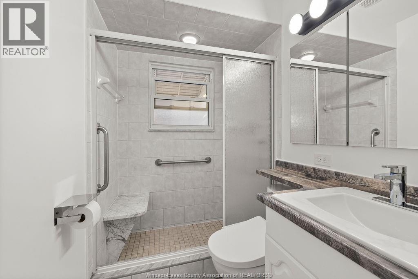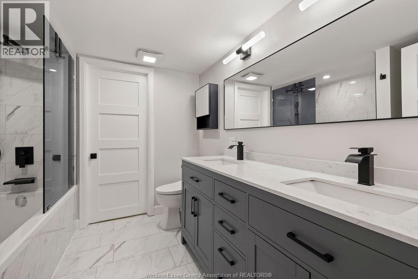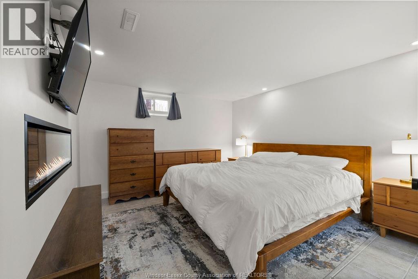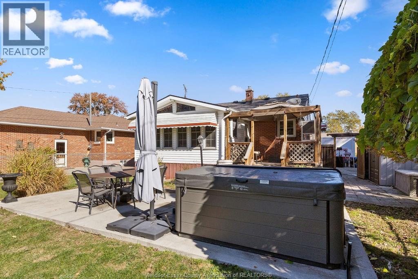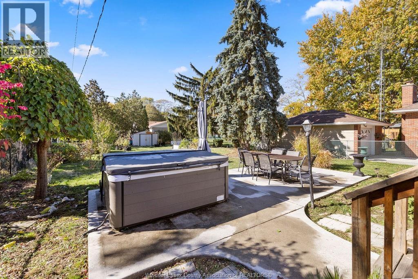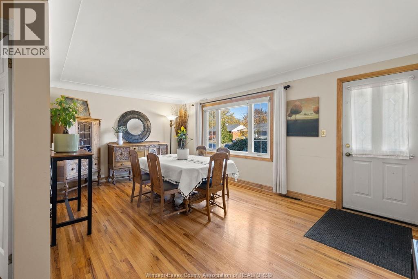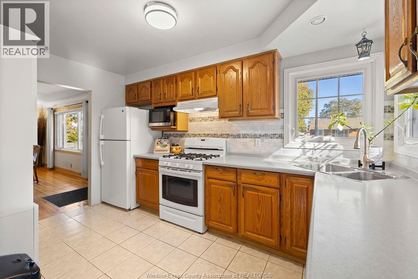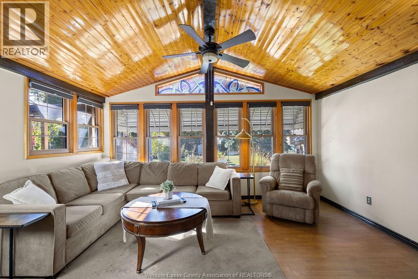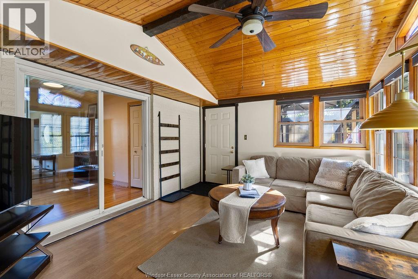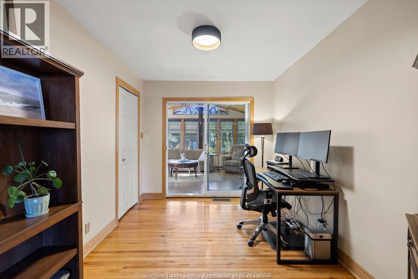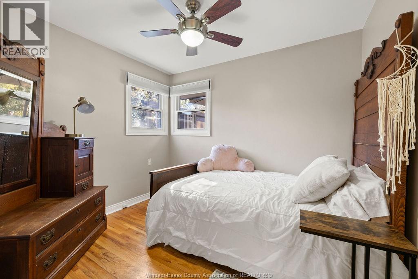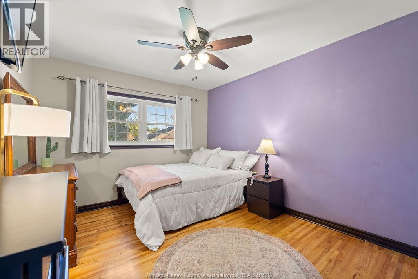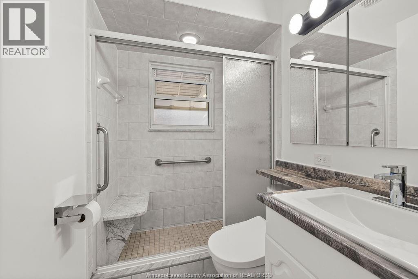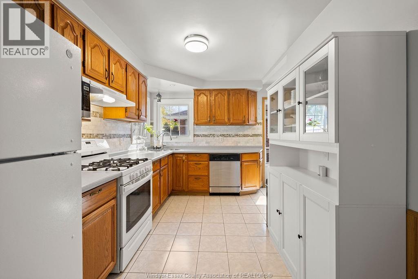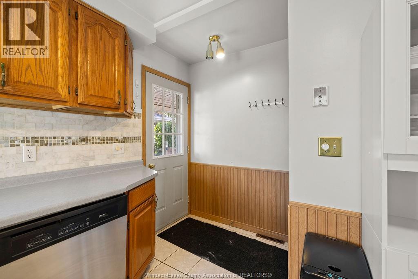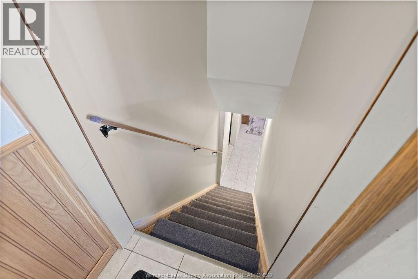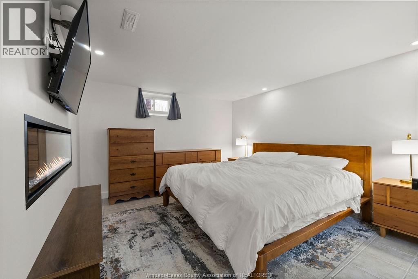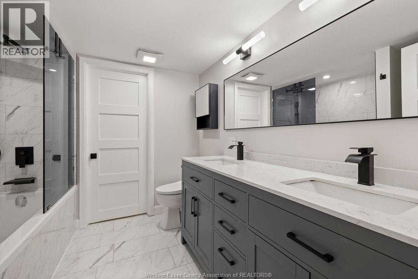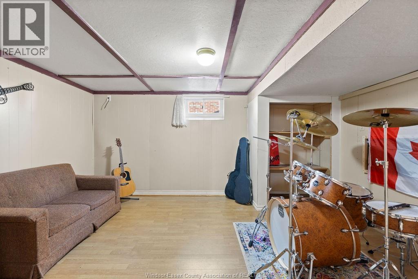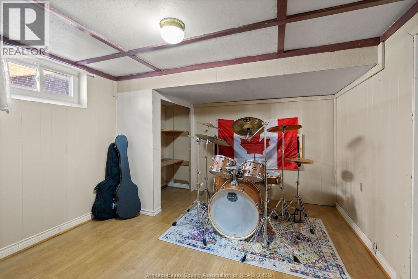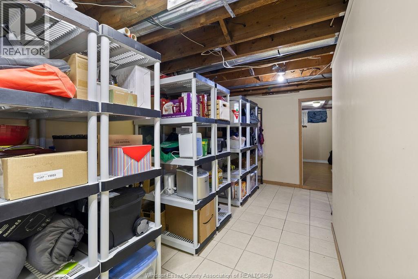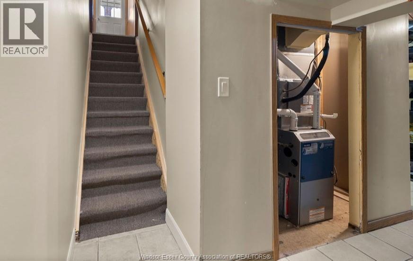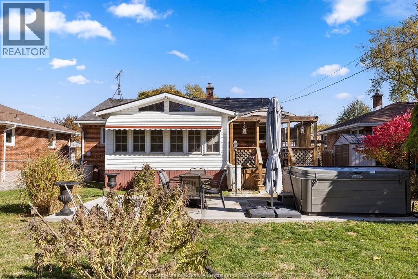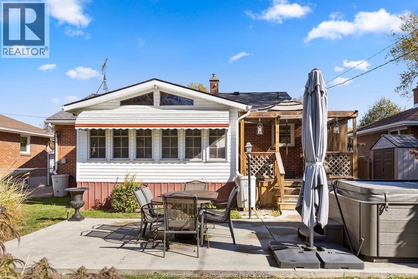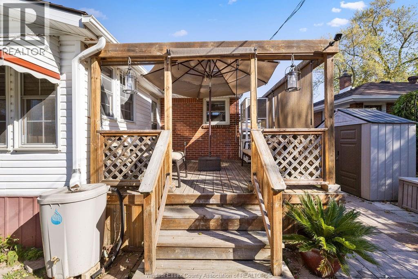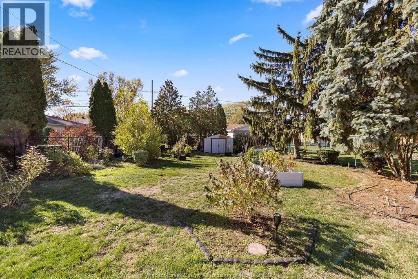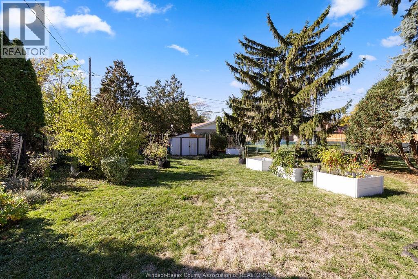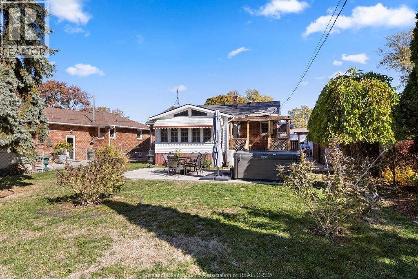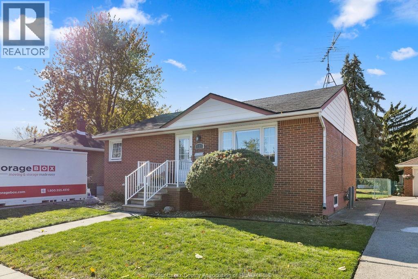1179 Esdras Windsor, Ontario N8S 2N3
$449,900
16x12 Rear Addition! Nicely updated 3-5 bedrm, 2 full bath Solid Brick Ranch on a 151 ft Deep Lot, at the end of a Cul-de-sac Park, in Riverside!!! Hardwoods on the main floor, nice large Custom Kitchen with Appliances, updated bath, Vinyl Windows, newer (2020) EE Furn & c/air, side concrete front driveway. Main floor original 3rd bedrm was converted to office/dining area, with access to the rear 16x12 addition that can easily be made into a Perfect X-Large Master Bedrm Suite, with Bright windows and X-tall Cathedral ceilings and large ceiling fan. Recently finished (2024) Lower with another Bedrm Suite that has a Beautiful Linear Fireplace and it's own Beautiful Ensuite bath and walkin closet! Plus a 2nd Lower bedrm. Lower also has an optional potential (if needed ) for an in-law / income type unit, with hookups from a previous 2nd summer kitchenette + direct private side door access. Enjoy the Privacy the X-deep 151' fenced landscaped lot brings, with raised planter garden boxes, 2 storage sheds and X-Large Newer Concrete Patio and rear Deck. Great value in a Great Riverside School area!!! (id:52143)
Property Details
| MLS® Number | 25027563 |
| Property Type | Single Family |
| Features | Concrete Driveway, Finished Driveway, Front Driveway |
Building
| Bathroom Total | 2 |
| Bedrooms Above Ground | 3 |
| Bedrooms Below Ground | 1 |
| Bedrooms Total | 4 |
| Appliances | Dishwasher, Refrigerator, Stove |
| Architectural Style | Bungalow, Ranch |
| Construction Style Attachment | Detached |
| Cooling Type | Central Air Conditioning |
| Exterior Finish | Brick |
| Fireplace Fuel | Electric |
| Fireplace Present | Yes |
| Fireplace Type | Insert |
| Flooring Type | Ceramic/porcelain, Hardwood |
| Foundation Type | Block |
| Heating Fuel | Natural Gas |
| Heating Type | Forced Air, Furnace |
| Stories Total | 1 |
| Type | House |
Land
| Acreage | No |
| Fence Type | Fence |
| Landscape Features | Landscaped |
| Size Irregular | 50 X 151' |
| Size Total Text | 50 X 151' |
| Zoning Description | Res |
Rooms
| Level | Type | Length | Width | Dimensions |
|---|---|---|---|---|
| Lower Level | 4pc Bathroom | Measurements not available | ||
| Lower Level | Laundry Room | Measurements not available | ||
| Lower Level | Storage | Measurements not available | ||
| Lower Level | Bedroom | Measurements not available | ||
| Main Level | 3pc Bathroom | Measurements not available | ||
| Main Level | Living Room | Measurements not available | ||
| Main Level | Primary Bedroom | Measurements not available | ||
| Main Level | Bedroom | Measurements not available | ||
| Main Level | Bedroom | Measurements not available | ||
| Main Level | Dining Room | Measurements not available | ||
| Main Level | Eating Area | Measurements not available | ||
| Main Level | Kitchen | Measurements not available | ||
| Main Level | Foyer | Measurements not available |
https://www.realtor.ca/real-estate/29048041/1179-esdras-windsor
Interested?
Contact us for more information

