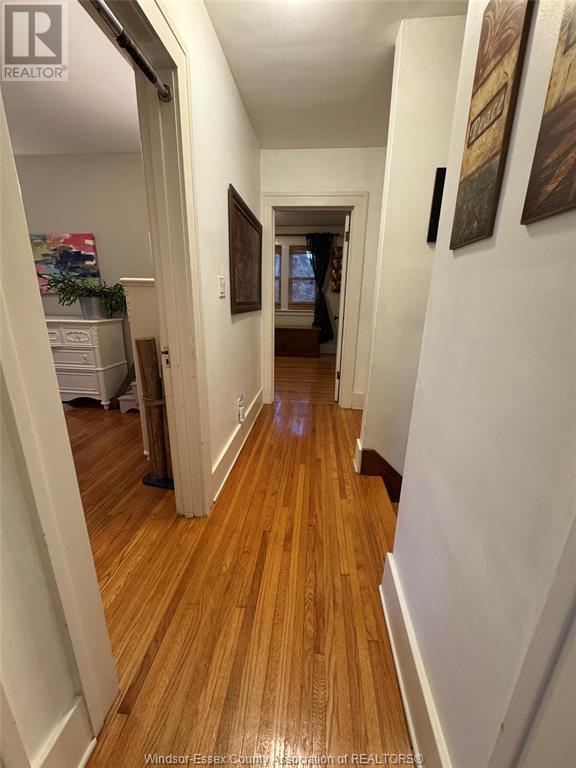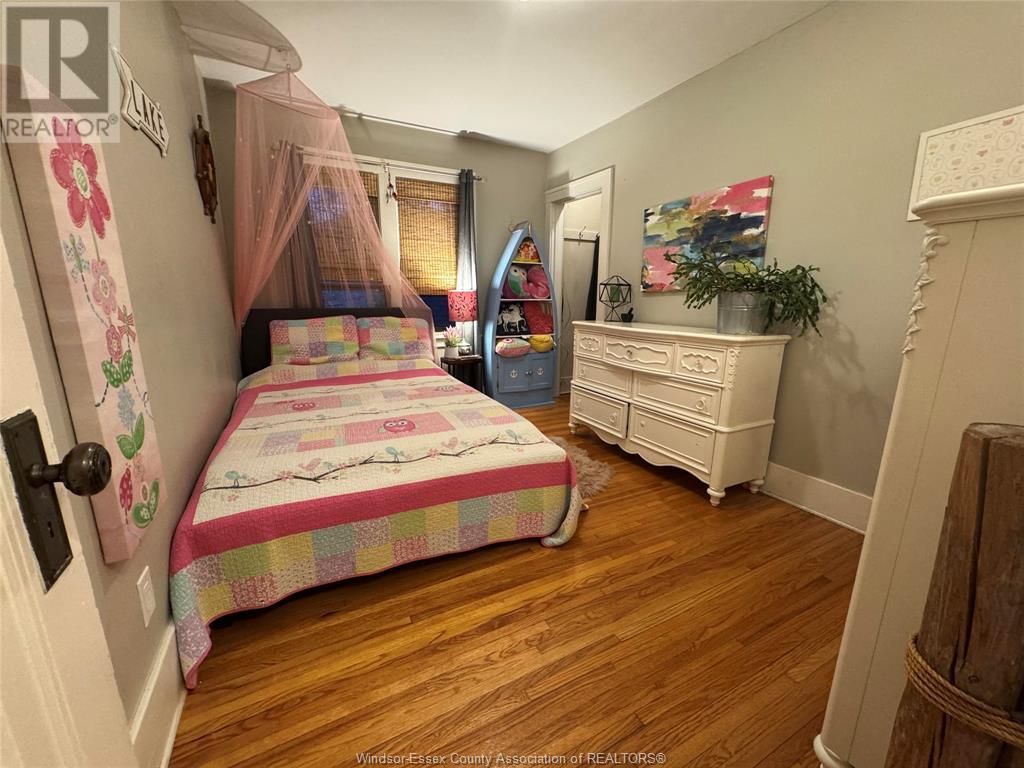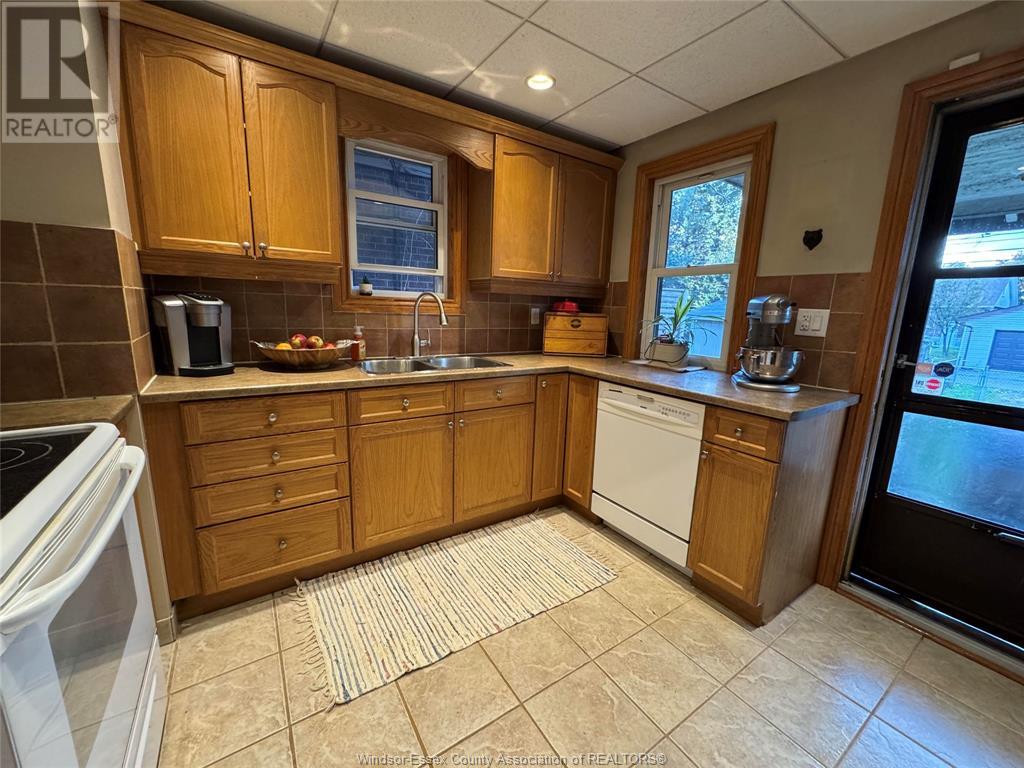1171 Bruce Windsor, Ontario N9A 4Y5
$394,900
Discover your dream home in this charming, well-maintained single-family residence featuring 3 spacious bedrooms and beautifully updated bathroom and kitchen. Enjoy a rear driveway for up to 3 cars and a fully fenced yard. With gleaming original hardwood floors throughout and modern upgrades like updated electrical systems in 2024, newer roof in 2019, new fence in 2023, this home combines comfort and style. The large covered front porch is perfect for relaxing and entertaining. Don't miss this opportunity! (id:52143)
Property Details
| MLS® Number | 24027714 |
| Property Type | Single Family |
| Features | Rear Driveway |
Building
| Bathroom Total | 1 |
| Bedrooms Above Ground | 3 |
| Bedrooms Total | 3 |
| Construction Style Attachment | Detached |
| Cooling Type | Central Air Conditioning |
| Exterior Finish | Brick |
| Flooring Type | Ceramic/porcelain, Hardwood |
| Foundation Type | Block |
| Heating Fuel | Natural Gas |
| Heating Type | Forced Air |
| Stories Total | 2 |
| Type | House |
Land
| Acreage | No |
| Size Irregular | 30x120 |
| Size Total Text | 30x120 |
| Zoning Description | Res |
Rooms
| Level | Type | Length | Width | Dimensions |
|---|---|---|---|---|
| Second Level | 4pc Bathroom | Measurements not available | ||
| Second Level | Bedroom | Measurements not available | ||
| Second Level | Bedroom | Measurements not available | ||
| Second Level | Primary Bedroom | Measurements not available | ||
| Basement | Storage | Measurements not available | ||
| Basement | Laundry Room | Measurements not available | ||
| Main Level | Kitchen | Measurements not available | ||
| Main Level | Dining Room | Measurements not available | ||
| Main Level | Living Room | Measurements not available | ||
| Main Level | Foyer | Measurements not available |
https://www.realtor.ca/real-estate/27650444/1171-bruce-windsor
Interested?
Contact us for more information







































