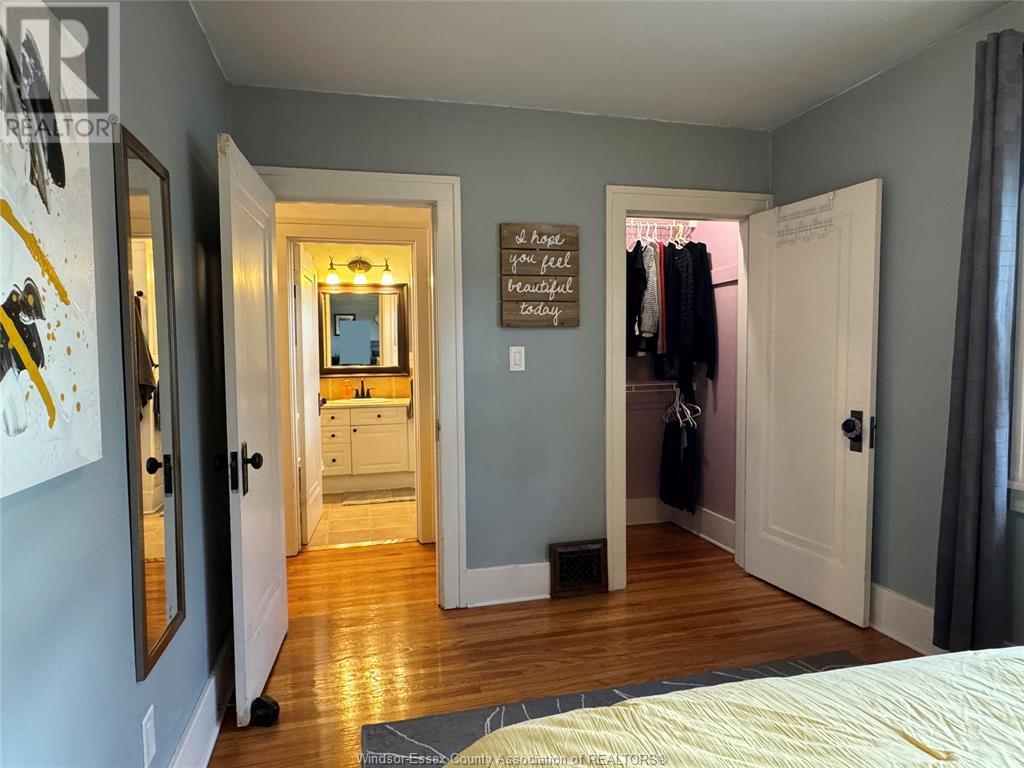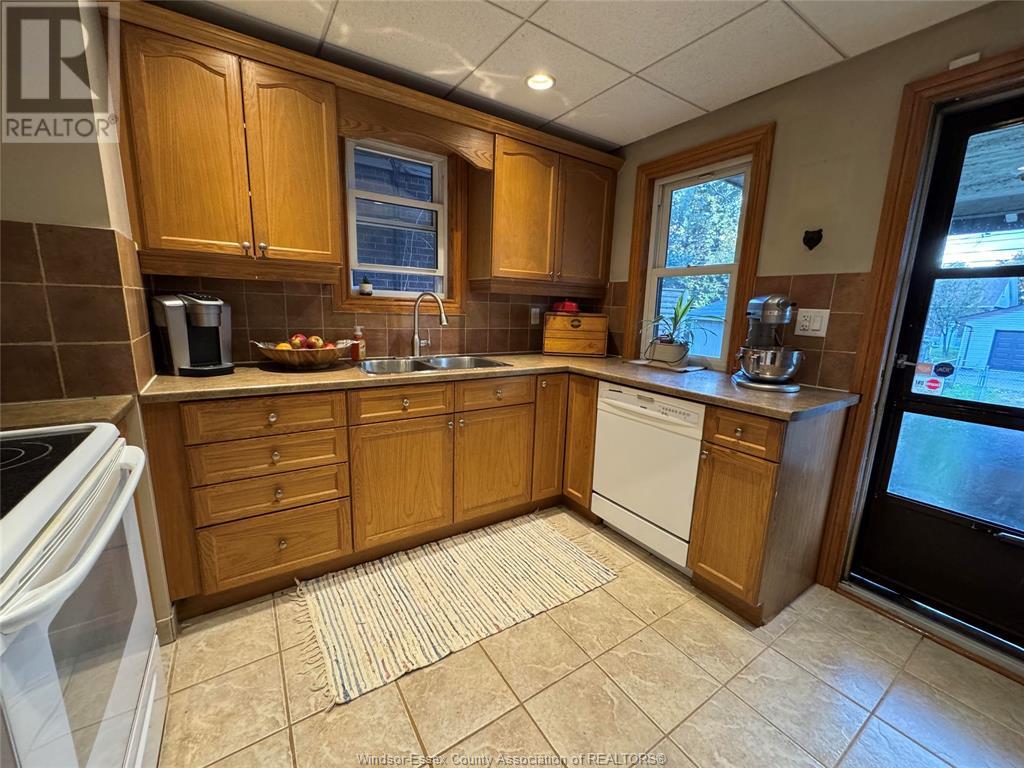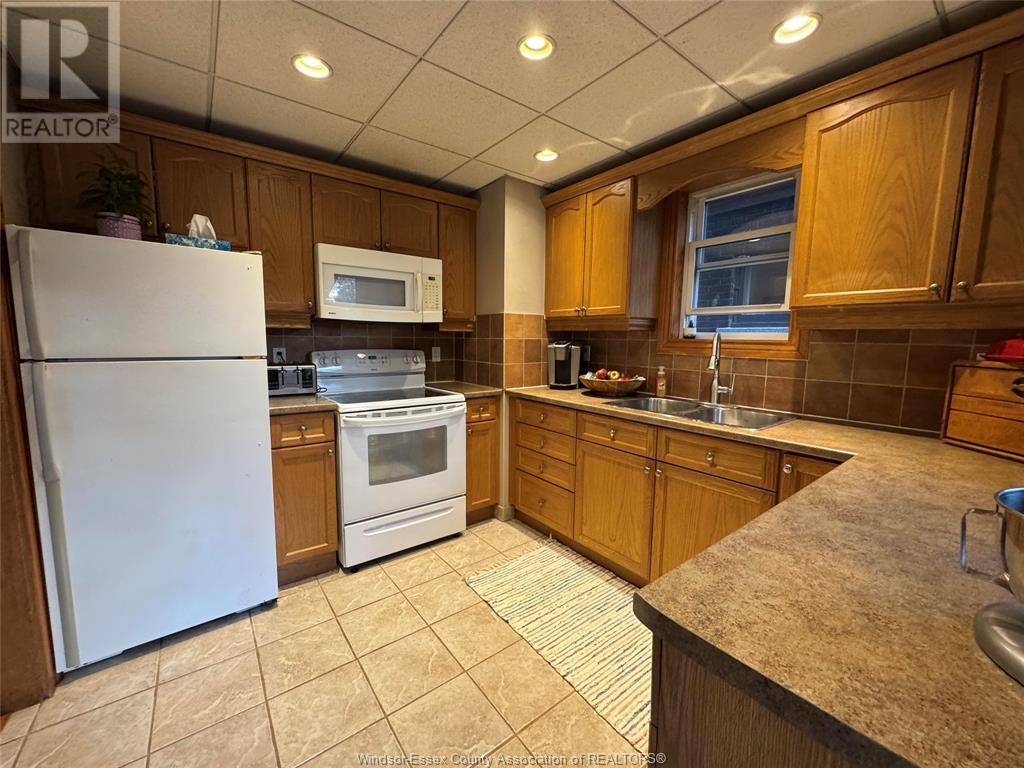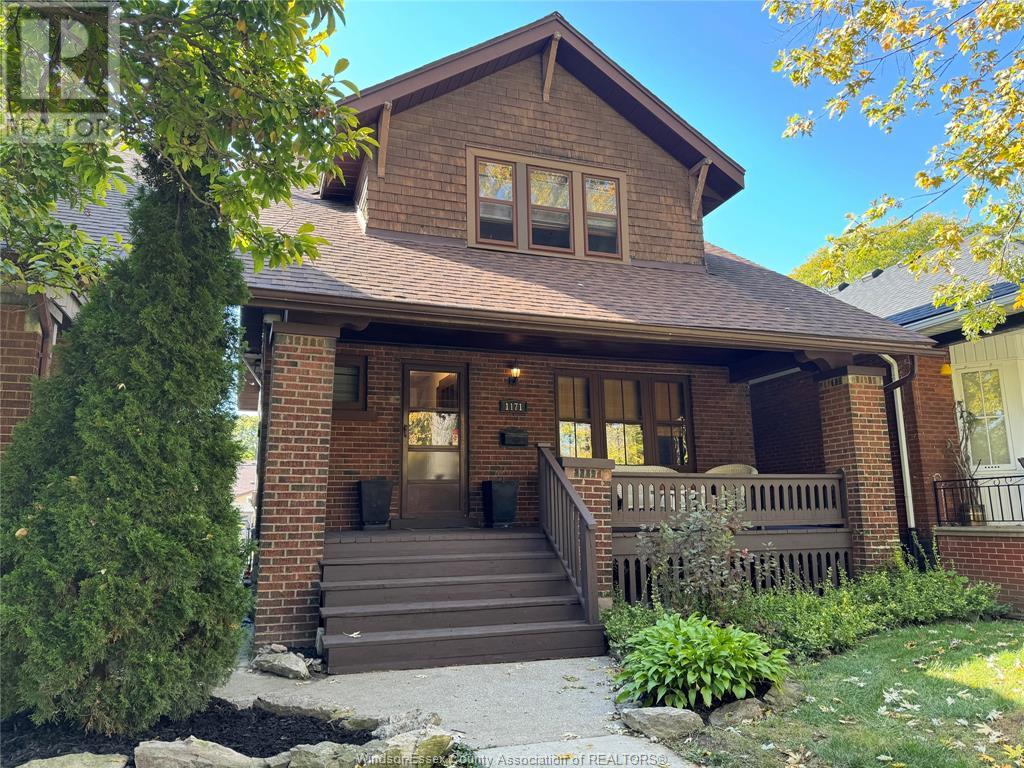1171 Bruce Windsor, Ontario N9A 4Y5
$399,900
Discover your dream home in this charming, well-maintained single-family residence featuring 3 spacious bedrooms and beautifully updated bathroom and kitchen. Enjoy a rear driveway for up to 3 cars and a fully fenced yard. With gleaming original hardwood floors throughout and modern upgrades like updated electrical systems, a 6-year-old roof, and newer A/C, this home combines comfort and style. The large covered front porch is perfect for relaxing and entertaining. Don't miss this opportunity! (id:52143)
Property Details
| MLS® Number | 24026175 |
| Property Type | Single Family |
| Features | Rear Driveway |
Building
| Bathroom Total | 1 |
| Bedrooms Above Ground | 3 |
| Bedrooms Total | 3 |
| Construction Style Attachment | Detached |
| Cooling Type | Central Air Conditioning |
| Exterior Finish | Brick |
| Flooring Type | Ceramic/porcelain, Hardwood |
| Foundation Type | Block |
| Heating Fuel | Natural Gas |
| Heating Type | Forced Air |
| Stories Total | 2 |
| Type | House |
Land
| Acreage | No |
| Size Irregular | 30x120 |
| Size Total Text | 30x120 |
| Zoning Description | Res |
Rooms
| Level | Type | Length | Width | Dimensions |
|---|---|---|---|---|
| Second Level | 4pc Bathroom | Measurements not available | ||
| Second Level | Bedroom | Measurements not available | ||
| Second Level | Bedroom | Measurements not available | ||
| Second Level | Primary Bedroom | Measurements not available | ||
| Basement | Storage | Measurements not available | ||
| Basement | Laundry Room | Measurements not available | ||
| Main Level | Kitchen | Measurements not available | ||
| Main Level | Dining Room | Measurements not available | ||
| Main Level | Living Room | Measurements not available | ||
| Main Level | Foyer | Measurements not available |
https://www.realtor.ca/real-estate/27575645/1171-bruce-windsor
Interested?
Contact us for more information









































