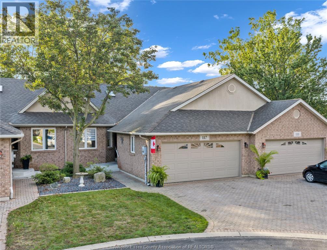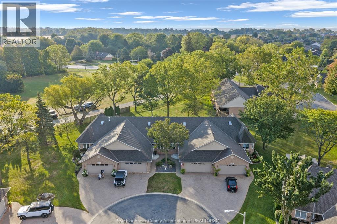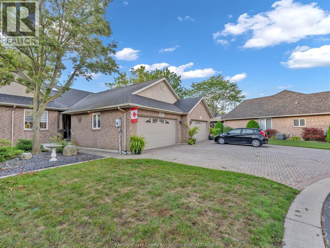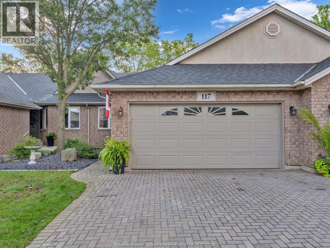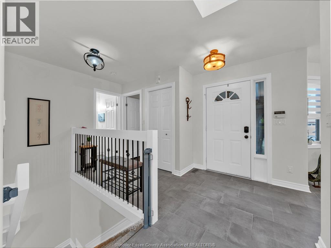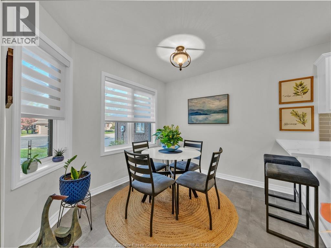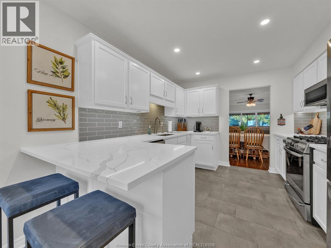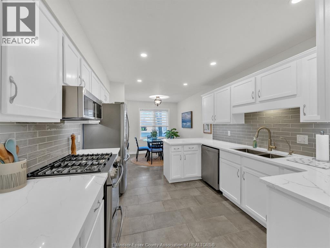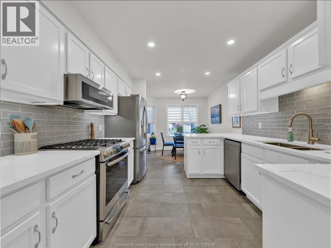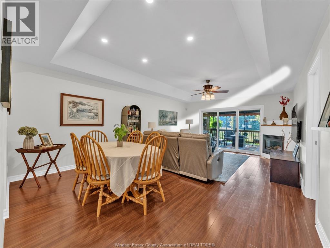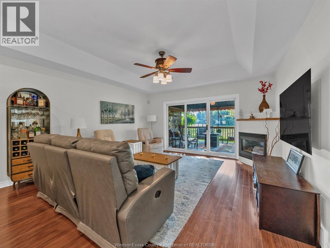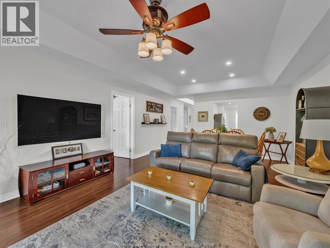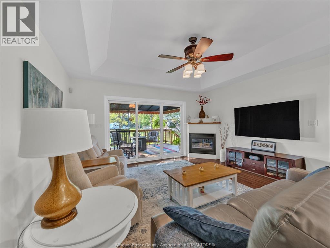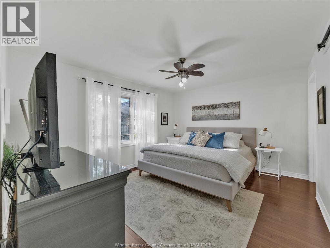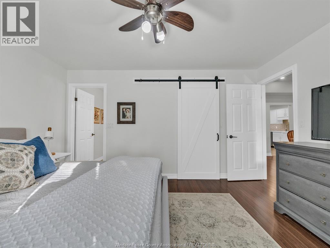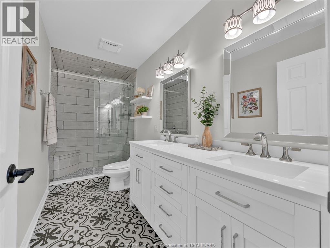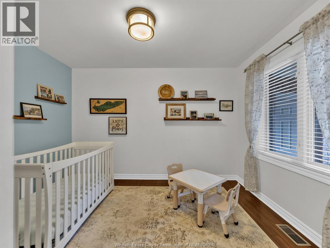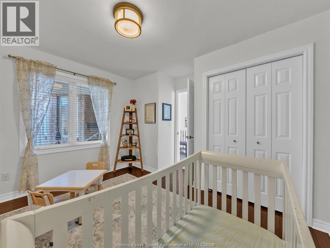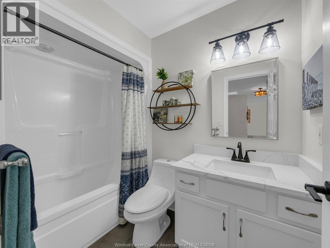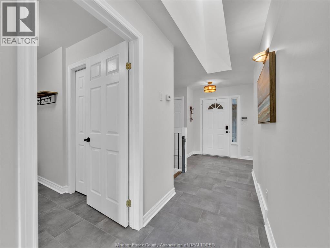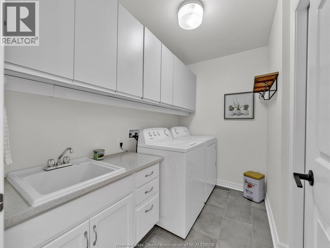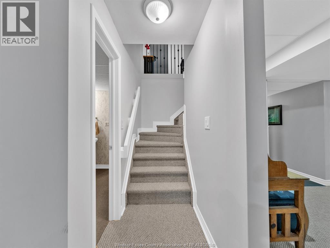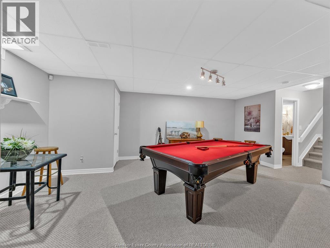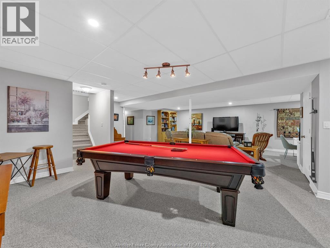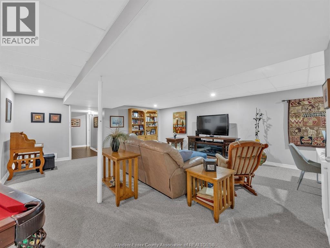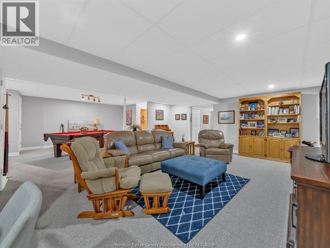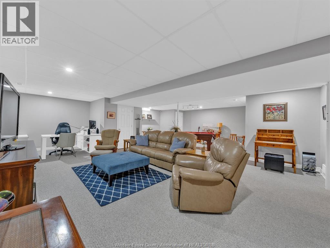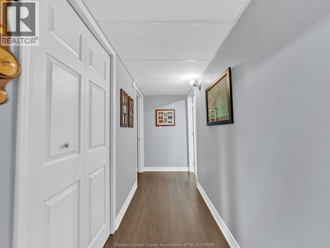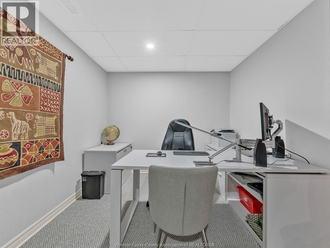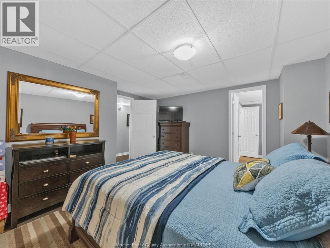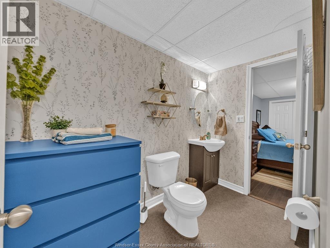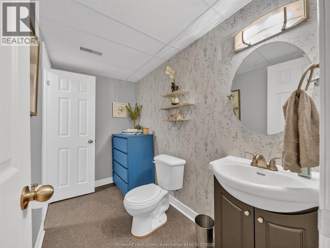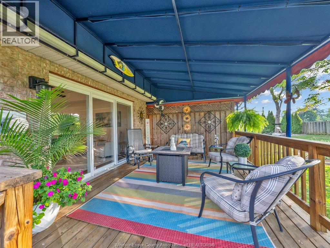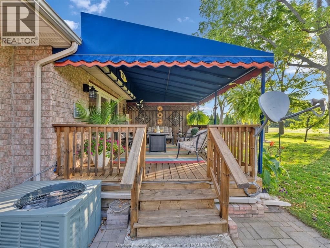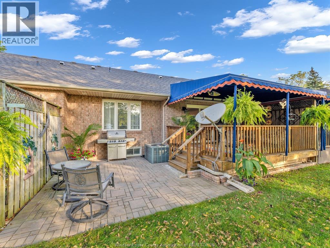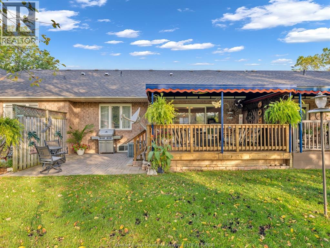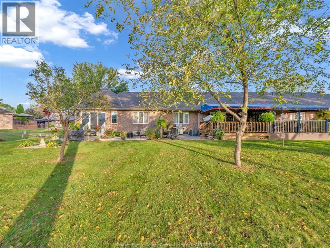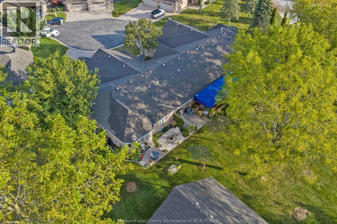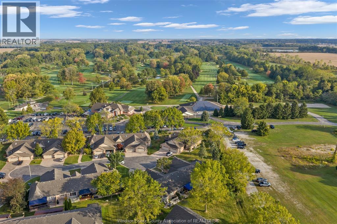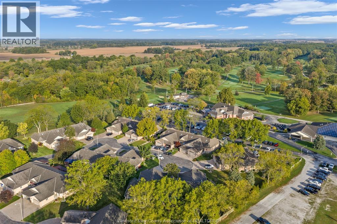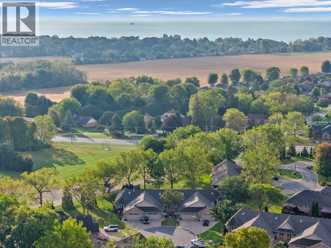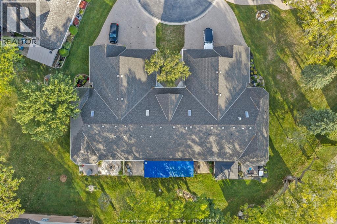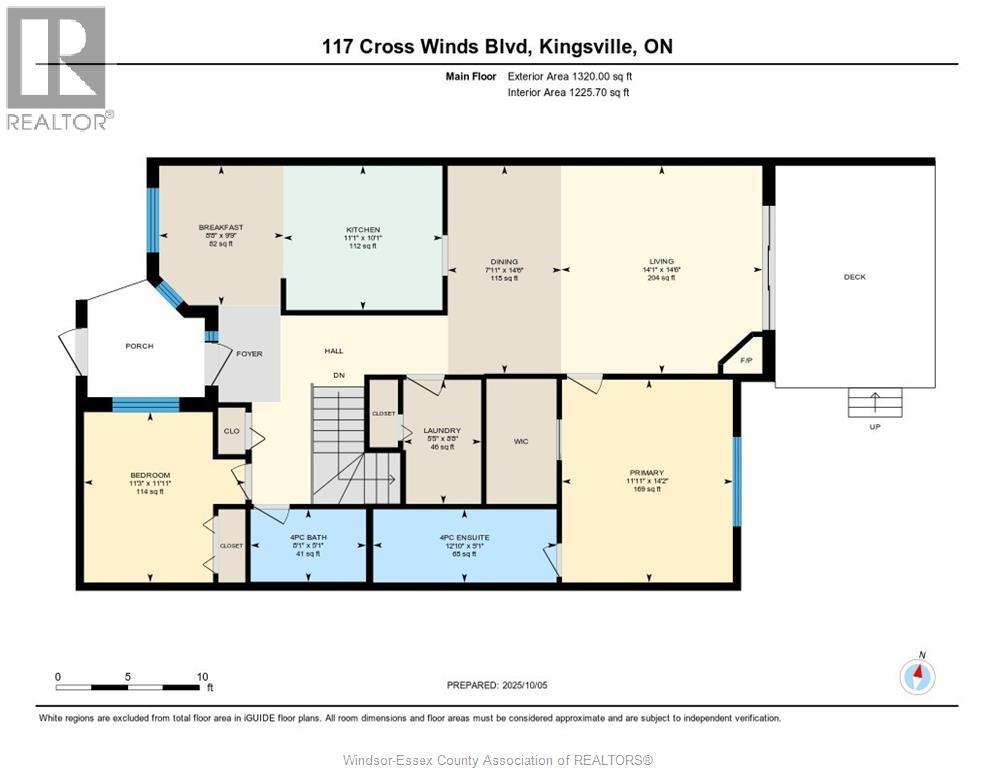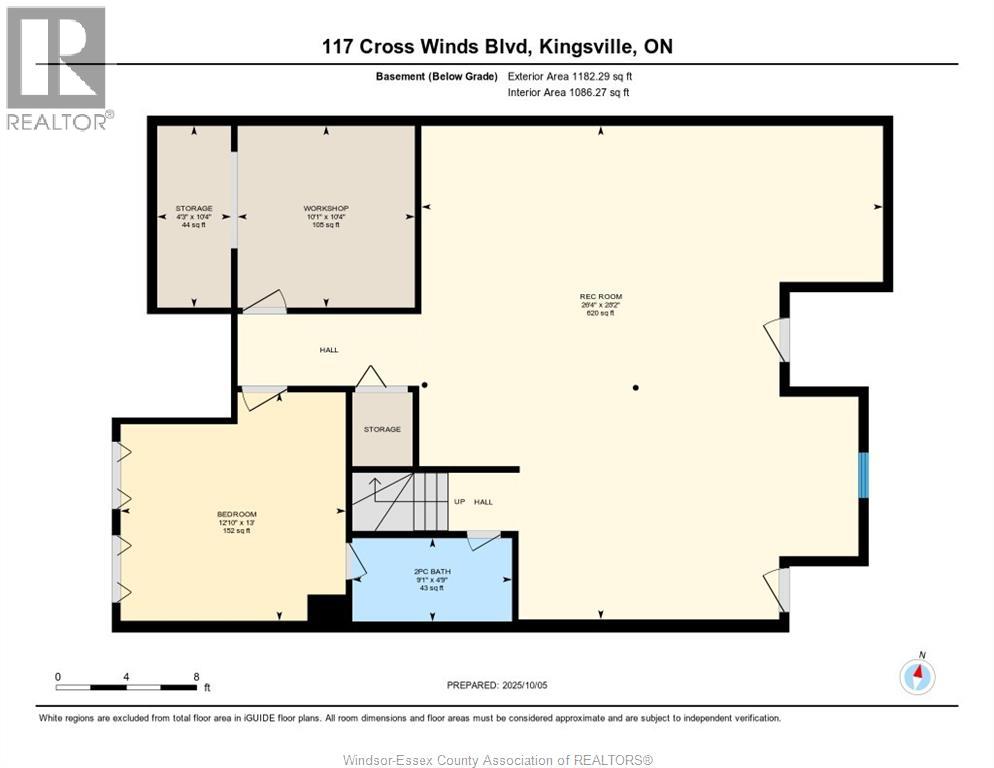117 Crosswinds Kingsville, Ontario N9Y 4B1
$599,900
ENJOY PEACEFUL MAINTENANCE FREE LIVING IN BEAUTIFUL KINGSVILLE JUST STEPS FROM KINGSVILLE GOLF COURSE & COUNTRY CLUB! THIS RANCH TOWNHOME STYLE CONDO IS SPACIOUS AND BRIGHT, WELL MAINTAINED WITH MANY UPDATES INCLUDING AN UPDATED KITCHEN, TILE FLOORING AND BATHROOMS. A GOOD SIZE KITCHEN WITH EATING AREA, OPEN CONCEPT DINING AND LIVING ROOM WITH CATHEDRAL CEILINGS AND GAS FIREPLACE, HARDWOOD FLOORS, 2 + 1 BEDROOMS, 2.5 BATHROOMS, MASTER HAS ENSUITE AND WALK IN CLST. LOWER LEVEL IS FINISHED WITH FAMILY ROOM, GAMES AREA, BEDROOM AND WORKSHOP & 2 PC BATH. BACK COVERED PORCH OVERLOOKS A LARGE GREEN SPACE. CALL TODAY FOR YOUR OWN PRIVATE VIEWING. (id:52143)
Property Details
| MLS® Number | 25025362 |
| Property Type | Single Family |
| Features | Cul-de-sac, Double Width Or More Driveway, Concrete Driveway |
Building
| Bathroom Total | 3 |
| Bedrooms Above Ground | 2 |
| Bedrooms Below Ground | 1 |
| Bedrooms Total | 3 |
| Appliances | Dishwasher, Dryer, Refrigerator, Stove, Washer |
| Architectural Style | Bungalow, Ranch |
| Constructed Date | 2000 |
| Construction Style Attachment | Attached |
| Cooling Type | Central Air Conditioning |
| Exterior Finish | Brick |
| Fireplace Fuel | Gas |
| Fireplace Present | Yes |
| Fireplace Type | Direct Vent |
| Flooring Type | Ceramic/porcelain, Hardwood, Laminate |
| Foundation Type | Concrete |
| Half Bath Total | 1 |
| Heating Fuel | Natural Gas |
| Heating Type | Forced Air, Furnace |
| Stories Total | 1 |
| Size Interior | 1320 Sqft |
| Total Finished Area | 1320 Sqft |
| Type | House |
Parking
| Garage |
Land
| Acreage | No |
| Landscape Features | Landscaped |
| Size Irregular | 0 X |
| Size Total Text | 0 X |
| Zoning Description | Res/condo |
Rooms
| Level | Type | Length | Width | Dimensions |
|---|---|---|---|---|
| Basement | 2pc Bathroom | Measurements not available | ||
| Basement | Bedroom | Measurements not available | ||
| Basement | Other | Measurements not available | ||
| Basement | Family Room | Measurements not available | ||
| Basement | Workshop | Measurements not available | ||
| Main Level | 4pc Ensuite Bath | Measurements not available | ||
| Main Level | 4pc Bathroom | Measurements not available | ||
| Main Level | Laundry Room | Measurements not available | ||
| Main Level | Primary Bedroom | Measurements not available | ||
| Main Level | Kitchen | Measurements not available | ||
| Main Level | Dining Room | Measurements not available | ||
| Main Level | Foyer | Measurements not available | ||
| Main Level | Eating Area | Measurements not available | ||
| Main Level | Living Room/fireplace | Measurements not available |
https://www.realtor.ca/real-estate/28955704/117-crosswinds-kingsville
Interested?
Contact us for more information

