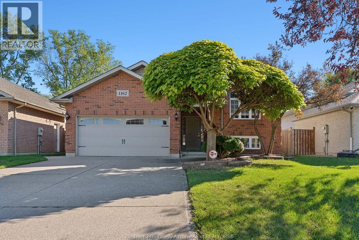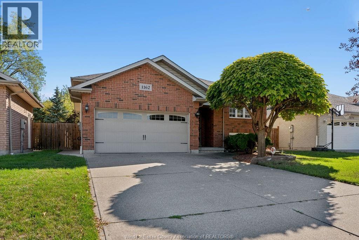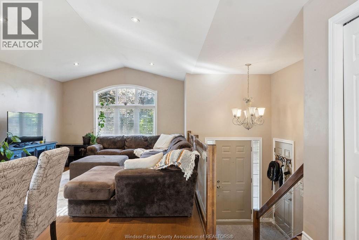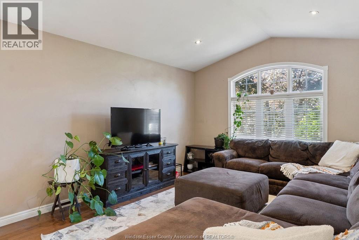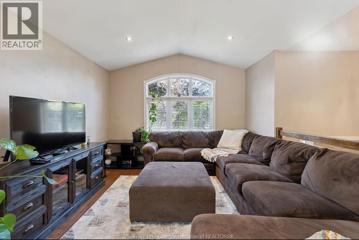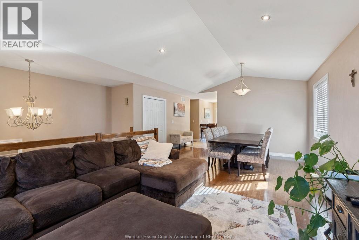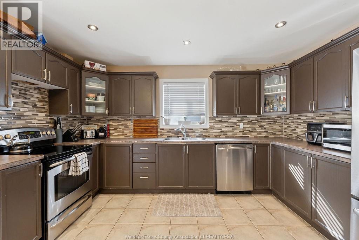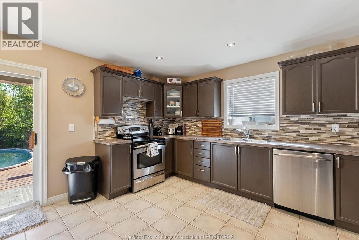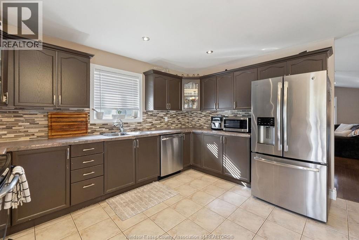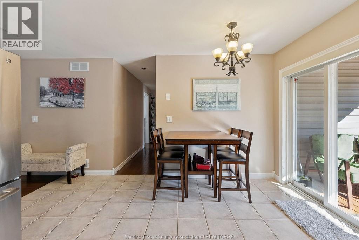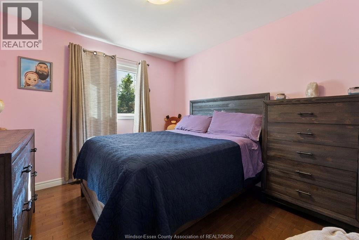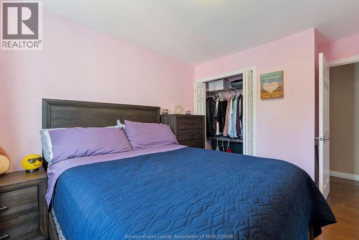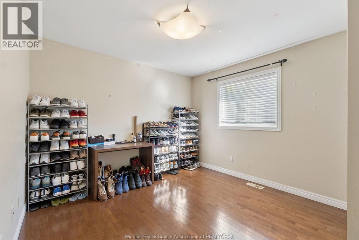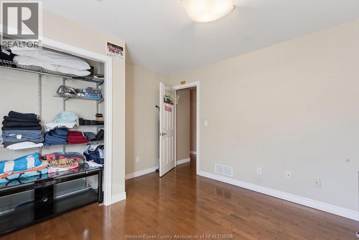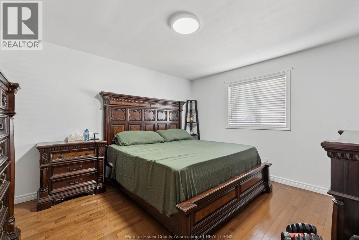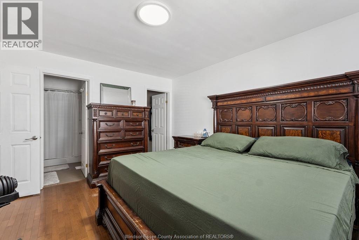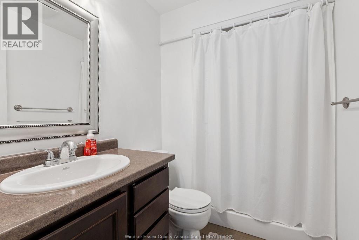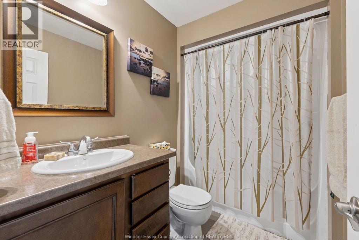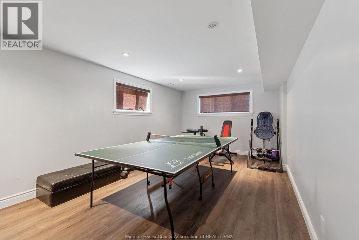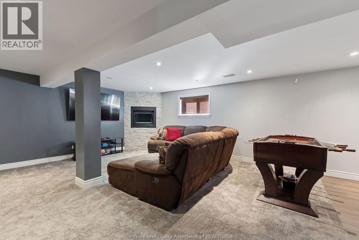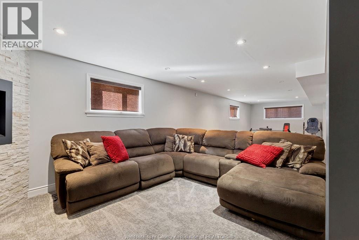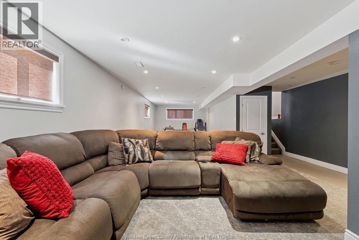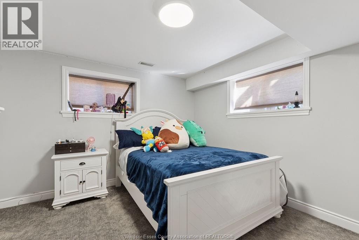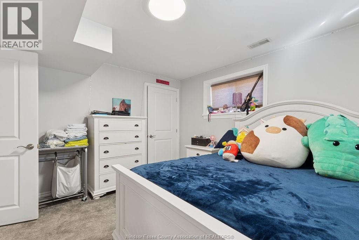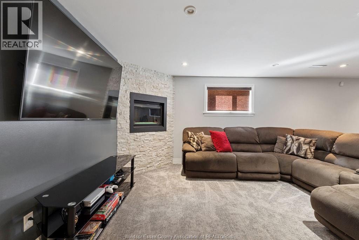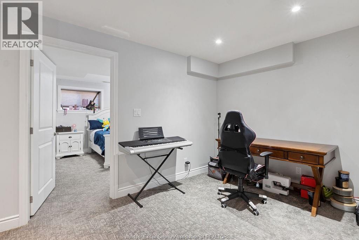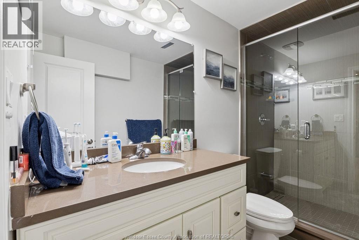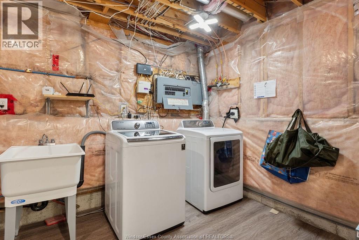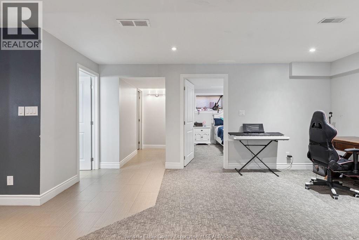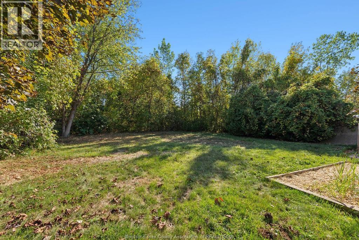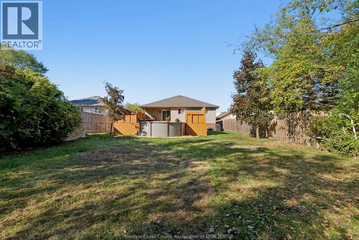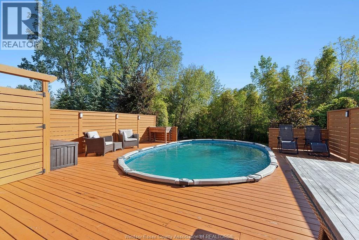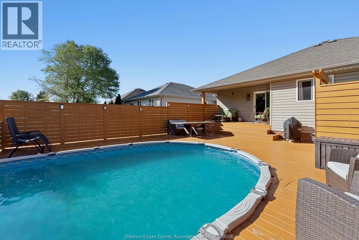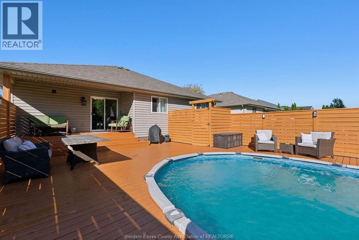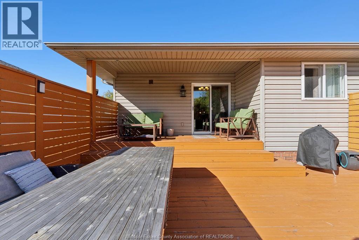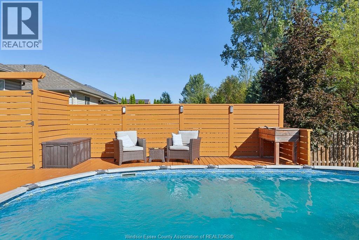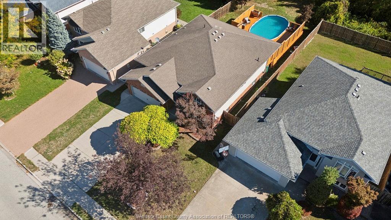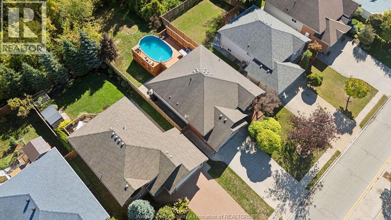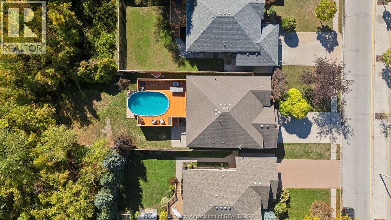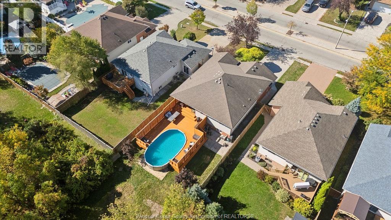1162 Banwell Road Windsor, Ontario N8P 1J2
$799,900
Welcome to 1162 Banwell, a well-cared-for home where pride of ownership absolutely shines throughout. The main floor features a generous sized kitchen and a spacious living/dining room combo, ideal for everyday living and family get togethers. The primary bedroom includes a walk-in closet and 3pc ensuite bath, complemented by two additional bedrooms and another full bath. The fully finished lower level, provides even more living space with a large family room with gas fireplace, 4th bedroom, and a beautful 3 pc bath. Kitech plumbing replacement (2018), giving added peace of mind. Out back, you’ll find an entertainer’s dream including a pool surronded by a privacy wrap-around deck, and a wooded lot for added peace and relaxation. Conveniently located near excellent schools, parks, and shopping, this home combines comfort, updates, and a great location! (id:52143)
Property Details
| MLS® Number | 25024811 |
| Property Type | Single Family |
| Features | Concrete Driveway, Front Driveway |
| Pool Features | Pool Equipment |
| Pool Type | Above Ground Pool |
Building
| Bathroom Total | 3 |
| Bedrooms Above Ground | 3 |
| Bedrooms Below Ground | 1 |
| Bedrooms Total | 4 |
| Appliances | Dishwasher, Dryer, Refrigerator, Stove, Washer |
| Architectural Style | Raised Ranch |
| Constructed Date | 2000 |
| Construction Style Attachment | Detached |
| Cooling Type | Central Air Conditioning |
| Exterior Finish | Aluminum/vinyl, Brick |
| Fireplace Fuel | Gas |
| Fireplace Present | Yes |
| Fireplace Type | Insert |
| Flooring Type | Carpeted, Ceramic/porcelain, Hardwood |
| Foundation Type | Concrete |
| Heating Fuel | Natural Gas |
| Heating Type | Forced Air, Furnace |
| Type | House |
Parking
| Garage |
Land
| Acreage | No |
| Landscape Features | Landscaped |
| Size Irregular | 49.21 X 115.62 |
| Size Total Text | 49.21 X 115.62 |
| Zoning Description | R1.1 |
Rooms
| Level | Type | Length | Width | Dimensions |
|---|---|---|---|---|
| Lower Level | 3pc Bathroom | Measurements not available | ||
| Lower Level | Bedroom | Measurements not available | ||
| Lower Level | Family Room/fireplace | Measurements not available | ||
| Lower Level | Laundry Room | Measurements not available | ||
| Main Level | 4pc Bathroom | Measurements not available | ||
| Main Level | 3pc Bathroom | Measurements not available | ||
| Main Level | Kitchen | Measurements not available | ||
| Main Level | Bedroom | Measurements not available | ||
| Main Level | Primary Bedroom | Measurements not available | ||
| Main Level | Living Room/dining Room | Measurements not available | ||
| Main Level | Bedroom | Measurements not available | ||
| Main Level | Eating Area | Measurements not available | ||
| Main Level | Foyer | Measurements not available |
https://www.realtor.ca/real-estate/28929860/1162-banwell-road-windsor
Interested?
Contact us for more information

