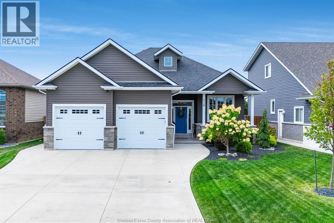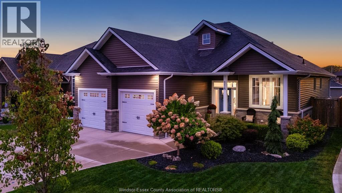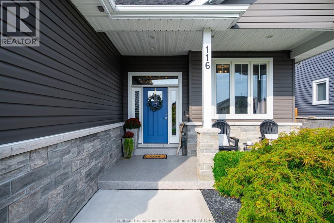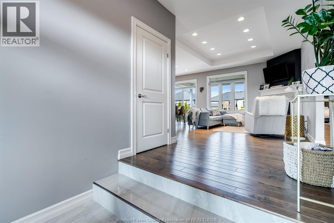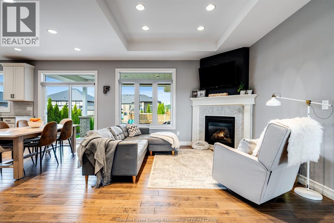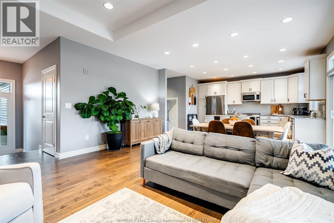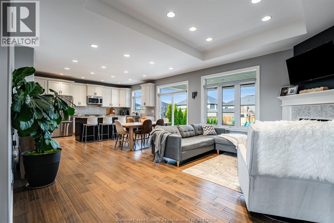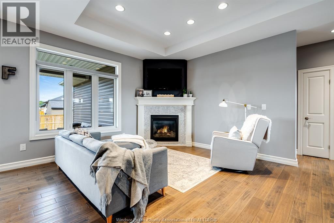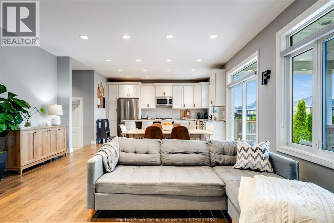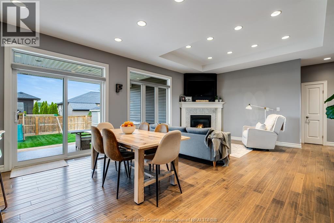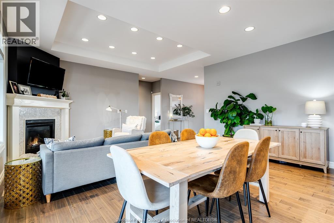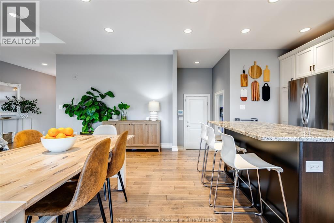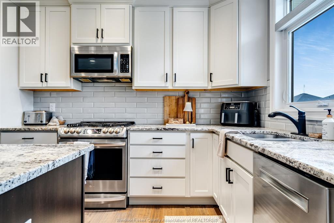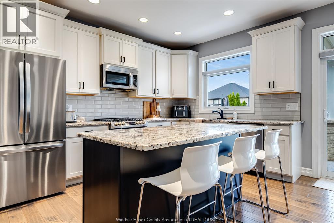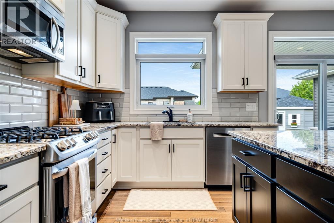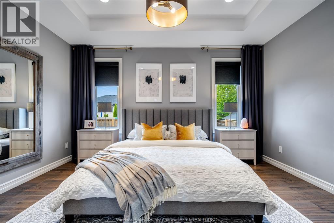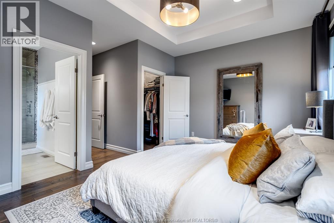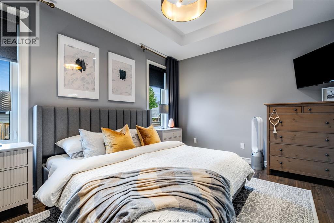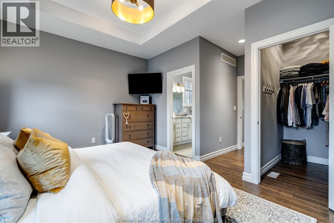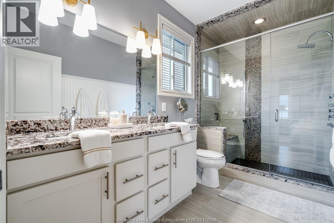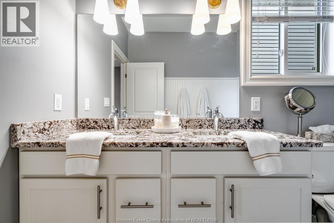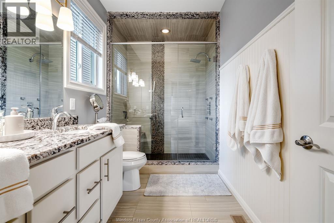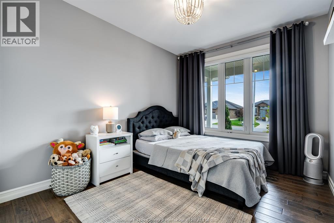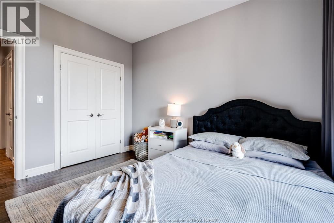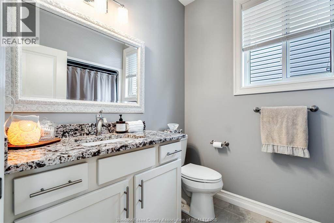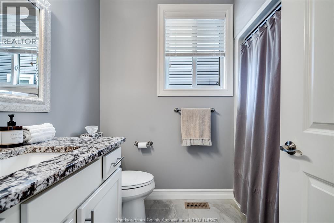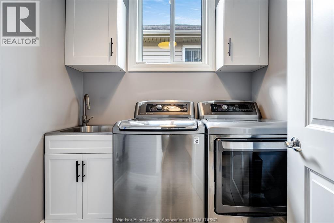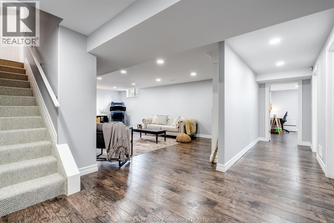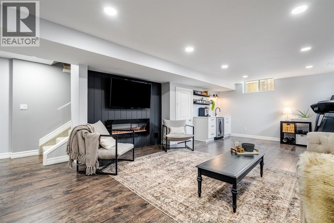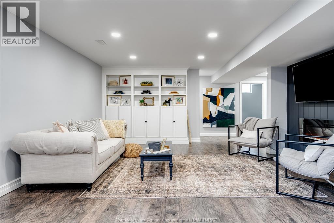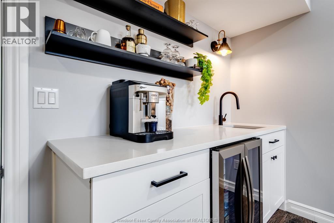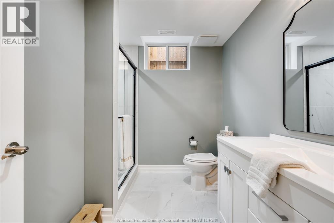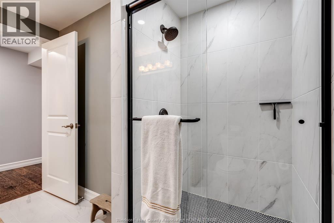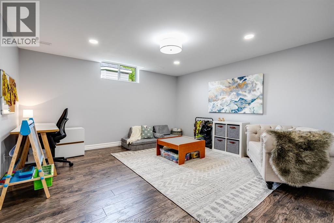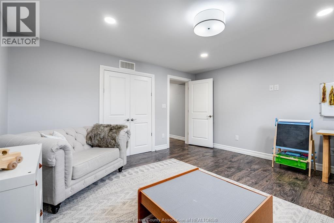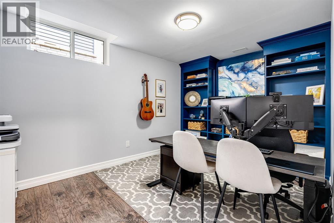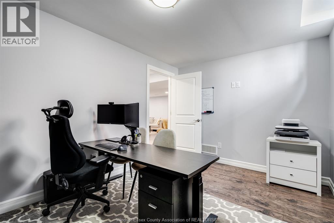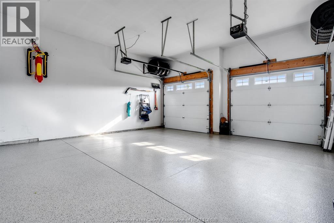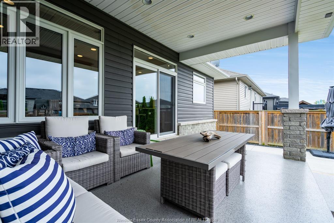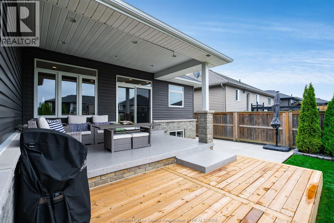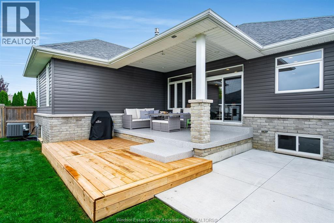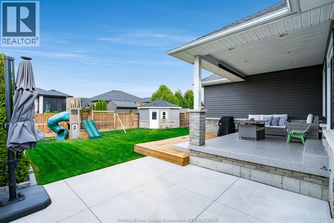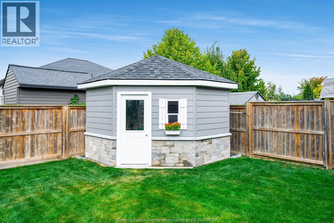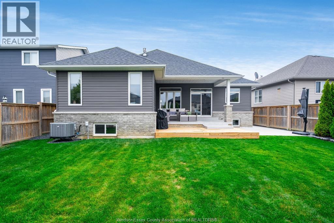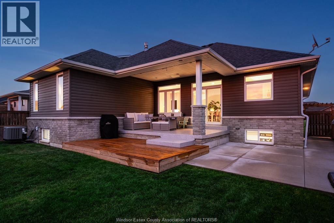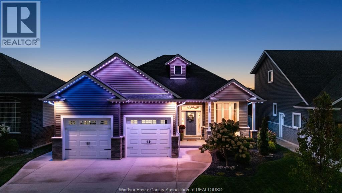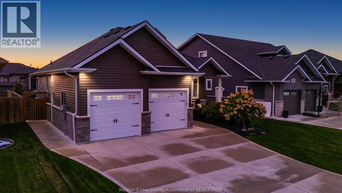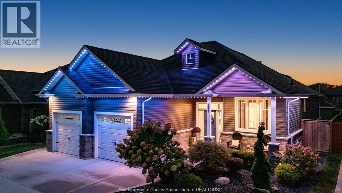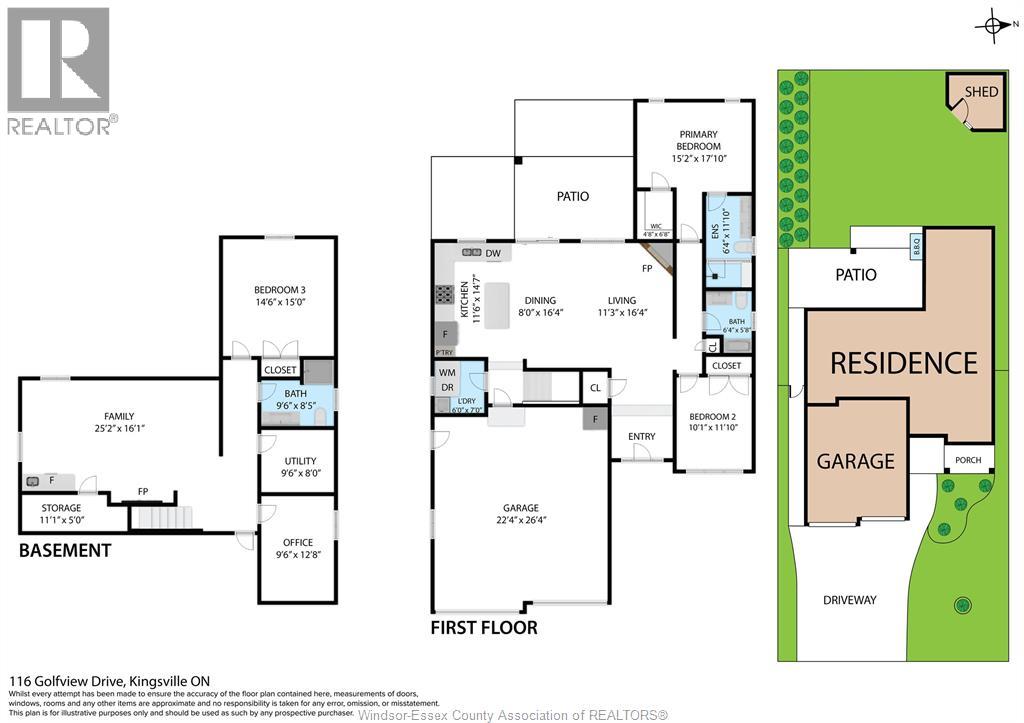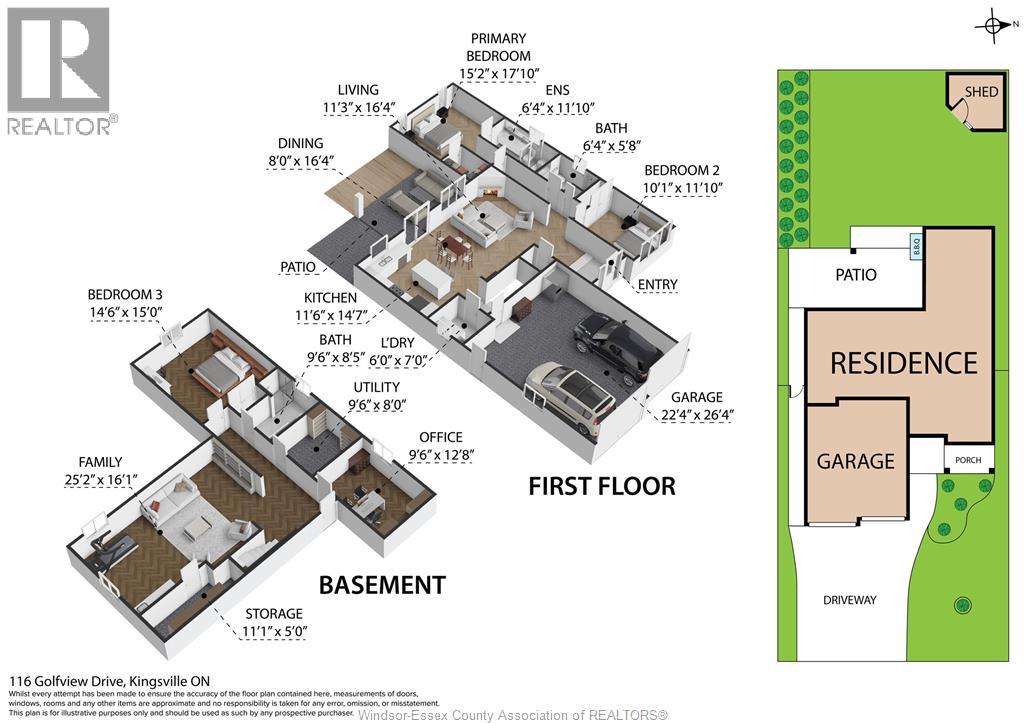116 Golfview Drive Kingsville, Ontario N9Y 0A6
$829,900
Welcome to this beautifully maintained ranch offering a spacious & versatile layout. Main level feat. an open-concept design where the kitchen, dining & living areas flow seamlessly together, creating the ideal gathering space. 2 generous bedrooms &2 full baths on the main, convenience meets comfort in every corner. The fully finished basement adds incredible value, boasting 2 additional bedrooms, a full bath, a cozy family room with a fireplace & a stylish wet bar that is perfect for movie nights or hosting guests. Enjoy covered front & back porches with epoxy finishes, perfect for sipping your morning coffee or relaxing in the evenings. The backyard provides plenty of room for play & gatherings, complete with a charming storage shed. The garage has been refreshed with durable epoxy flooring. And for a touch of fun & convenience, permanent outdoor LED lighting makes every season feel special. Blending beauty, comfort & functionality, this home offers the perfect place to grow, entertain & relax. (id:52143)
Property Details
| MLS® Number | 25024167 |
| Property Type | Single Family |
| Features | Double Width Or More Driveway, Concrete Driveway, Finished Driveway, Front Driveway |
Building
| Bathroom Total | 3 |
| Bedrooms Above Ground | 2 |
| Bedrooms Below Ground | 2 |
| Bedrooms Total | 4 |
| Appliances | Dishwasher, Dryer, Microwave Range Hood Combo, Refrigerator, Stove, Washer |
| Architectural Style | Bungalow, Ranch |
| Constructed Date | 2016 |
| Cooling Type | Central Air Conditioning |
| Exterior Finish | Aluminum/vinyl, Stone |
| Fireplace Fuel | Gas,electric |
| Fireplace Present | Yes |
| Fireplace Type | Insert,insert |
| Flooring Type | Carpeted, Hardwood, Cushion/lino/vinyl |
| Foundation Type | Concrete |
| Heating Fuel | Natural Gas |
| Heating Type | Forced Air, Furnace |
| Stories Total | 1 |
| Type | House |
Parking
| Attached Garage | |
| Garage | |
| Inside Entry |
Land
| Acreage | No |
| Fence Type | Fence |
| Landscape Features | Landscaped |
| Size Irregular | 52.49 X 124.02 Ft |
| Size Total Text | 52.49 X 124.02 Ft |
| Zoning Description | Res |
Rooms
| Level | Type | Length | Width | Dimensions |
|---|---|---|---|---|
| Lower Level | 3pc Bathroom | Measurements not available | ||
| Lower Level | Utility Room | Measurements not available | ||
| Lower Level | Storage | Measurements not available | ||
| Lower Level | Family Room/fireplace | Measurements not available | ||
| Lower Level | Bedroom | Measurements not available | ||
| Lower Level | Bedroom | Measurements not available | ||
| Main Level | 4pc Ensuite Bath | Measurements not available | ||
| Main Level | 4pc Bathroom | Measurements not available | ||
| Main Level | Laundry Room | Measurements not available | ||
| Main Level | Eating Area | Measurements not available | ||
| Main Level | Kitchen | Measurements not available | ||
| Main Level | Living Room/fireplace | Measurements not available | ||
| Main Level | Bedroom | Measurements not available | ||
| Main Level | Primary Bedroom | Measurements not available |
https://www.realtor.ca/real-estate/28905269/116-golfview-drive-kingsville
Interested?
Contact us for more information

