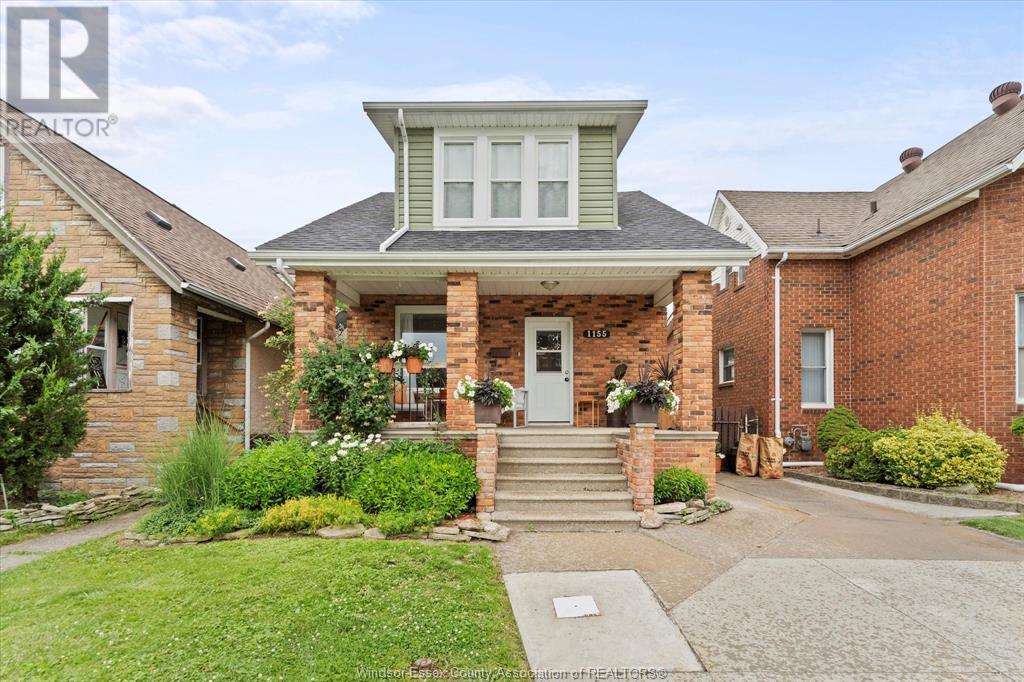1155 Hall Windsor, Ontario N9A 2M8
3 Bedroom
2 Bathroom
Above Ground Pool
Central Air Conditioning
Forced Air
Landscaped
$298,000
THIS HOME HAS BEEN TOTALLY RENOVATED INSIDE AND OUT SINCE 2017 TOO MANY TO LIST BUT IGUIDE SHOWS ALL THE IMPROVEMENTS ALONG WITH THE PHOTOS. IN LAW SUITE IN BASEMENT. THIS HOME IS BLOCKS FROM WALKERVILLE CULINARY DISTRICT, OTTAWA ST, ALL SHOPPING, BUSES, AND PARKS. DON'T MISS OUT!! HAS 4 PARKING SPOTS 2 IN FRONT AND 2 IN REAR. (id:52143)
Property Details
| MLS® Number | 25015484 |
| Property Type | Single Family |
| Features | Double Width Or More Driveway, Front Driveway, Rear Driveway |
| Pool Type | Above Ground Pool |
Building
| Bathroom Total | 2 |
| Bedrooms Above Ground | 2 |
| Bedrooms Below Ground | 1 |
| Bedrooms Total | 3 |
| Appliances | Refrigerator, Stove |
| Construction Style Attachment | Detached |
| Cooling Type | Central Air Conditioning |
| Exterior Finish | Aluminum/vinyl, Brick |
| Flooring Type | Ceramic/porcelain, Laminate |
| Foundation Type | Block |
| Heating Fuel | Natural Gas |
| Heating Type | Forced Air |
| Stories Total | 2 |
| Type | House |
Land
| Acreage | No |
| Landscape Features | Landscaped |
| Size Irregular | 30 X 117.25 |
| Size Total Text | 30 X 117.25 |
| Zoning Description | Rdi.3 |
Rooms
| Level | Type | Length | Width | Dimensions |
|---|---|---|---|---|
| Second Level | 4pc Bathroom | Measurements not available | ||
| Second Level | Bedroom | Measurements not available | ||
| Second Level | Bedroom | Measurements not available | ||
| Basement | Storage | Measurements not available | ||
| Basement | Living Room | Measurements not available | ||
| Basement | Bedroom | Measurements not available | ||
| Basement | Kitchen | Measurements not available | ||
| Main Level | Kitchen | Measurements not available | ||
| Main Level | Dining Room | Measurements not available | ||
| Main Level | Living Room | Measurements not available | ||
| Main Level | Foyer | Measurements not available |
https://www.realtor.ca/real-estate/28517381/1155-hall-windsor
Interested?
Contact us for more information









































