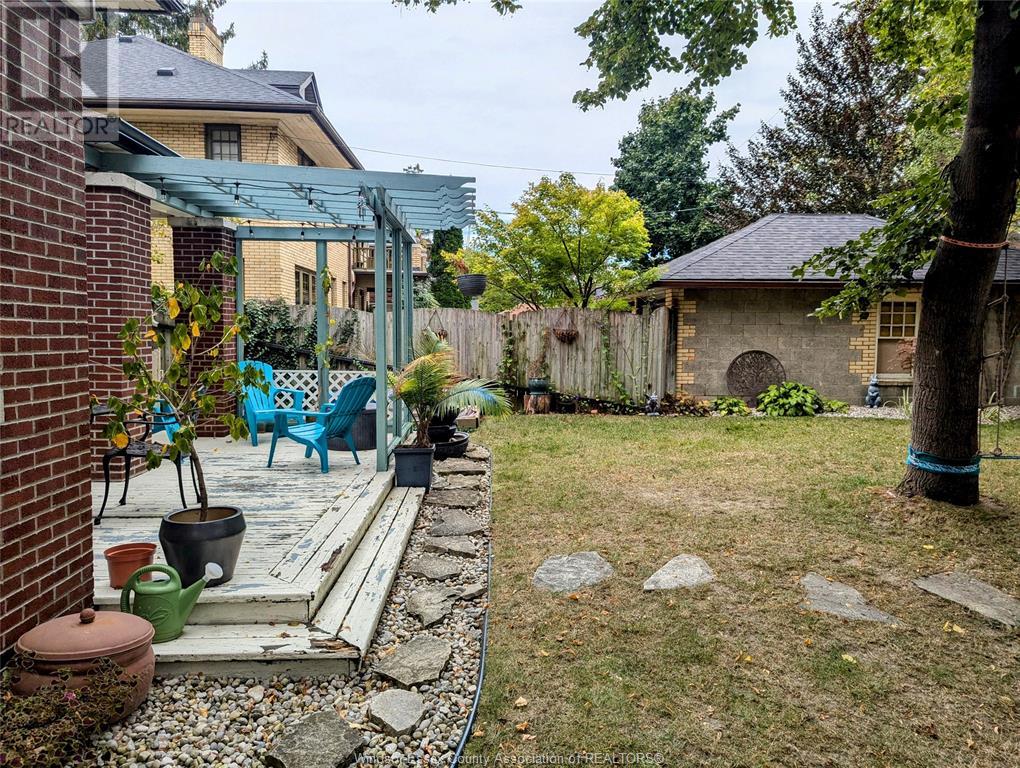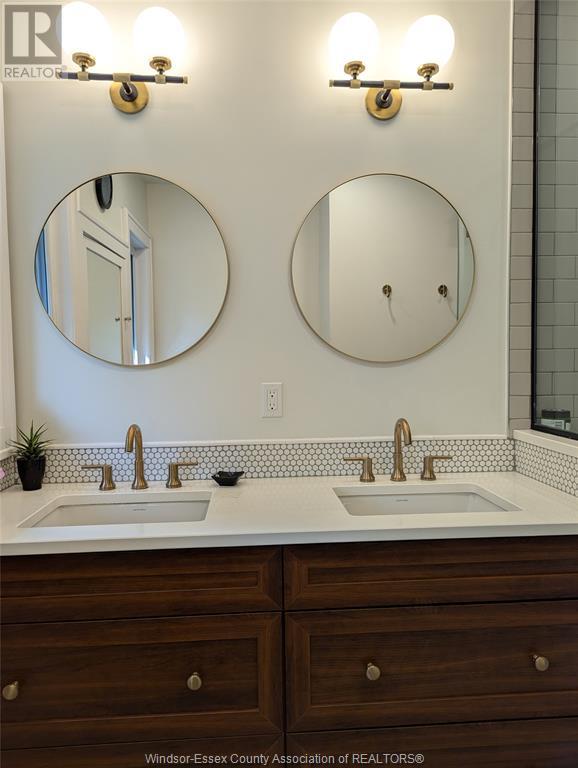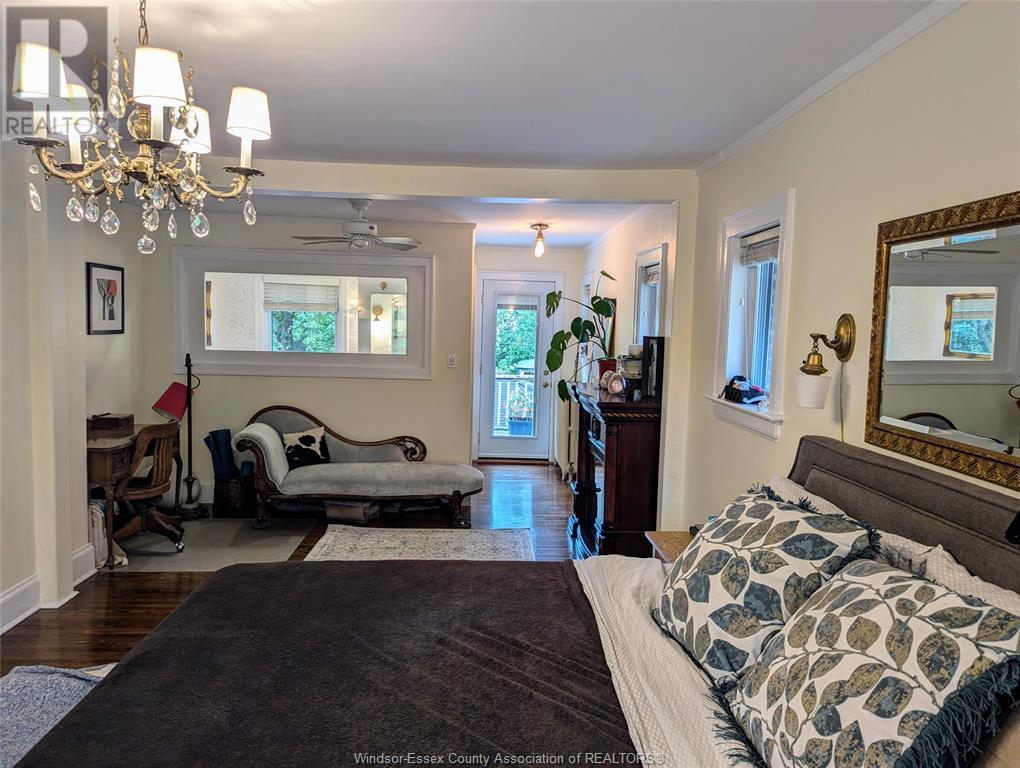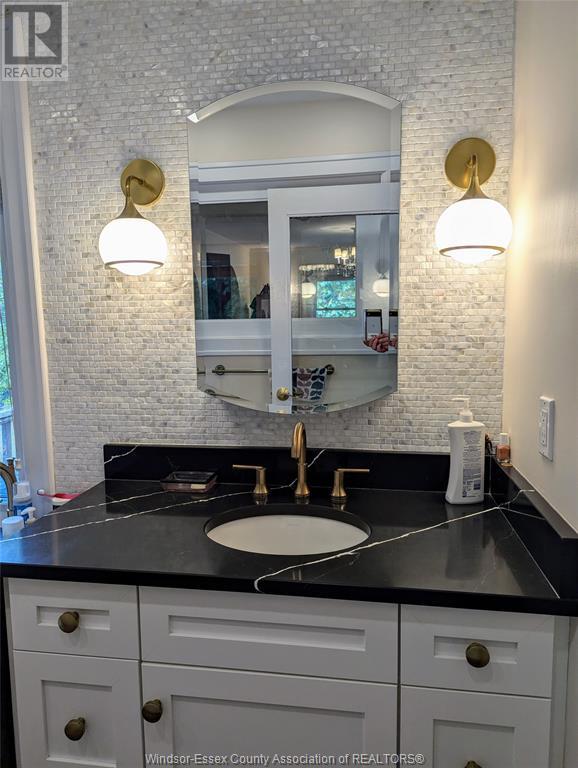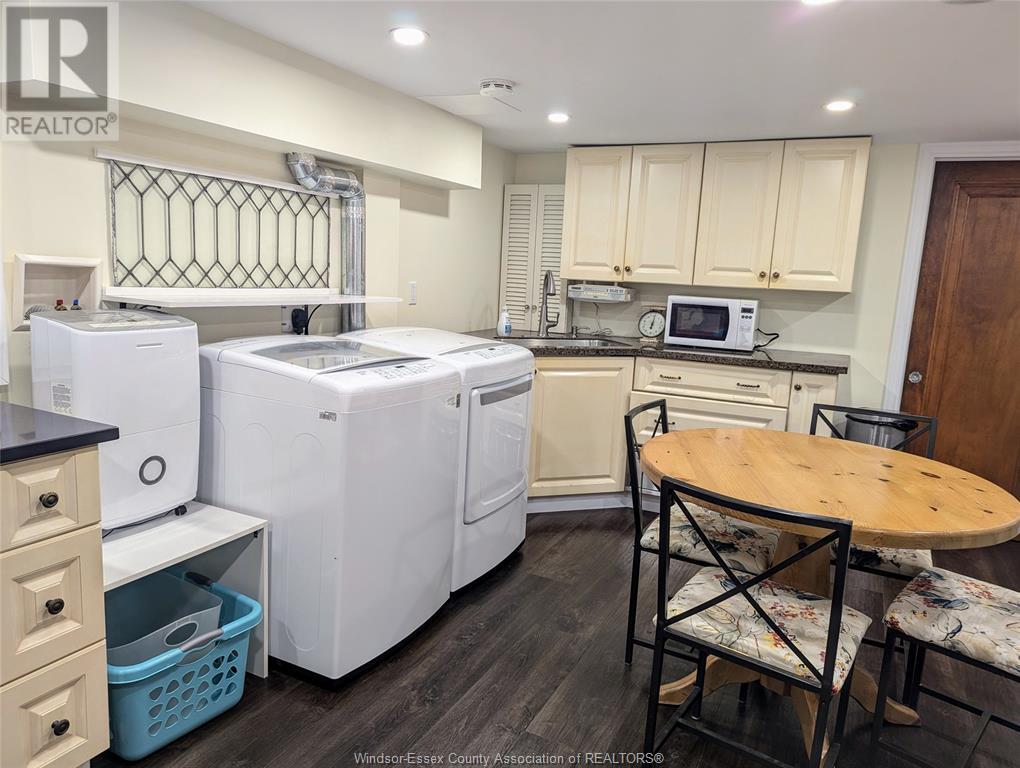1154 Devonshire Windsor, Ontario N8Y 2M5
$3,500 Monthly
This elegant 2.5 storey home is perfect for professionals or couples with strong credit and reliable income. Located in historic Walkerville this spacious 4 bed 5 bath home exudes warmth and heritage. Updated modern kitchen flows into a spacious living room with cozy fireplace with beautiful stained glass and original woodwork throughout the home. Fully furnished. 4 Spacious bedrooms will not disappoint with 5 baths throughout the home for convenience. Plenty of room to relax and enjoy quiet time. Close to all amenities and a great neighbourhood. No smoking. parking in front of home. Garage is used by owners. landlord reserves the right to accept or decline any offers. 1 Year lease, Credit Check, Rental Application with References & Employment Verifications are a Must. (id:52143)
Property Details
| MLS® Number | 25010999 |
| Property Type | Single Family |
| Features | Finished Driveway, Front Driveway |
Building
| Bathroom Total | 5 |
| Bedrooms Above Ground | 4 |
| Bedrooms Total | 4 |
| Appliances | Dishwasher, Dryer, Refrigerator, Stove, Washer |
| Construction Style Attachment | Detached |
| Cooling Type | Central Air Conditioning |
| Exterior Finish | Brick |
| Fireplace Fuel | Gas |
| Fireplace Present | Yes |
| Fireplace Type | Insert |
| Flooring Type | Ceramic/porcelain, Hardwood |
| Foundation Type | Block |
| Half Bath Total | 1 |
| Heating Fuel | Natural Gas |
| Heating Type | Boiler |
| Stories Total | 3 |
| Size Interior | 1700 Sqft |
| Total Finished Area | 1700 Sqft |
| Type | House |
Land
| Acreage | No |
| Fence Type | Fence |
| Landscape Features | Landscaped |
| Size Irregular | 50.19x120.46 |
| Size Total Text | 50.19x120.46 |
| Zoning Description | Rd1.1 |
Rooms
| Level | Type | Length | Width | Dimensions |
|---|---|---|---|---|
| Second Level | Bedroom | Measurements not available | ||
| Second Level | Bedroom | Measurements not available | ||
| Second Level | Bedroom | Measurements not available | ||
| Second Level | Primary Bedroom | Measurements not available | ||
| Third Level | Playroom | Measurements not available | ||
| Third Level | Office | Measurements not available | ||
| Lower Level | Storage | Measurements not available | ||
| Lower Level | Utility Room | Measurements not available | ||
| Lower Level | Living Room | Measurements not available | ||
| Main Level | Foyer | Measurements not available | ||
| Main Level | Dining Room | Measurements not available | ||
| Main Level | Living Room | Measurements not available | ||
| Main Level | Kitchen | Measurements not available |
https://www.realtor.ca/real-estate/28252520/1154-devonshire-windsor
Interested?
Contact us for more information





