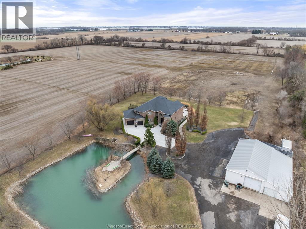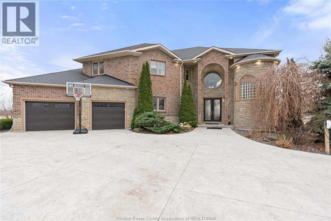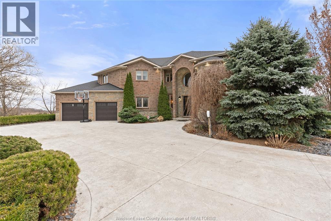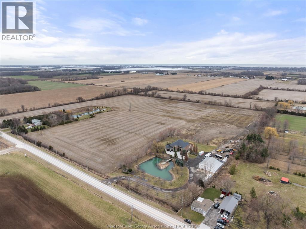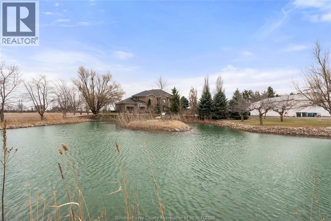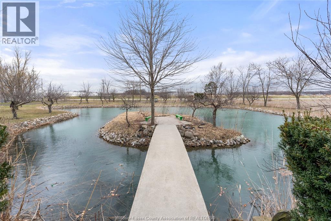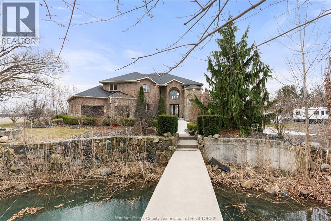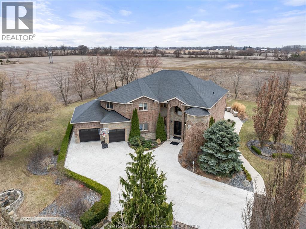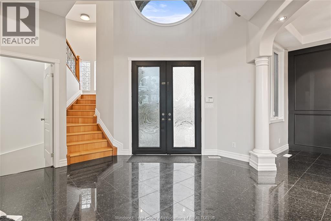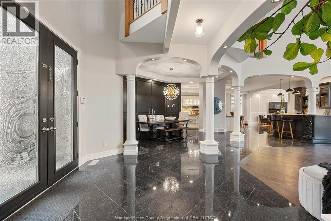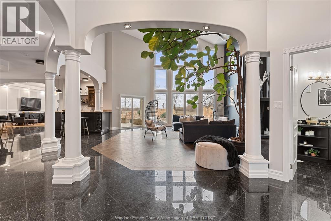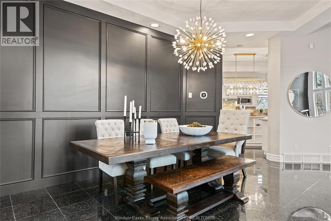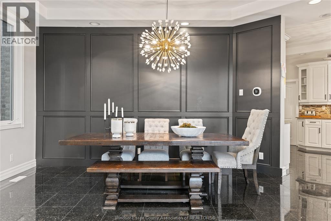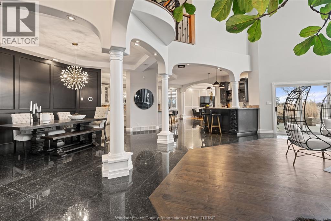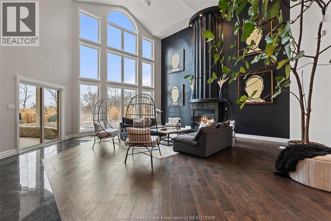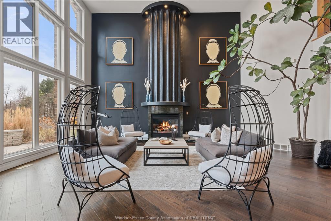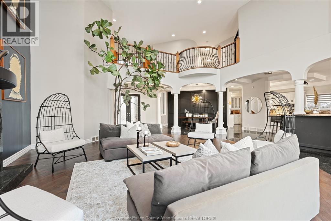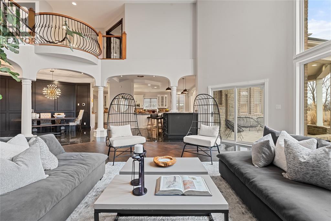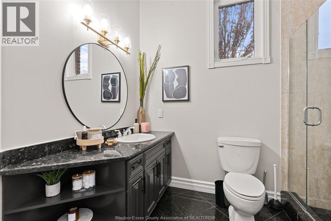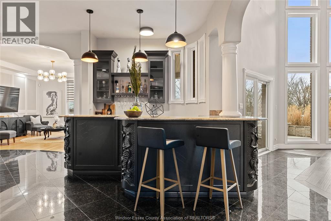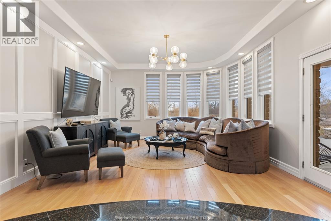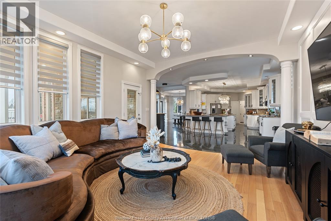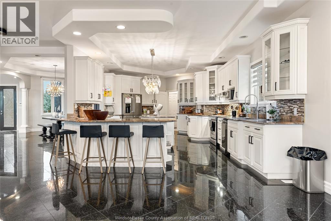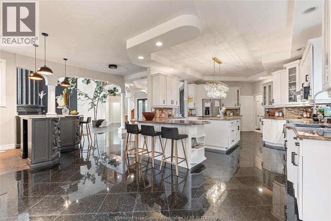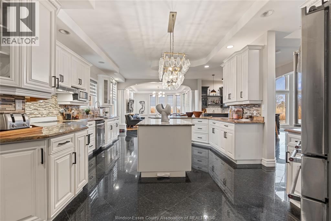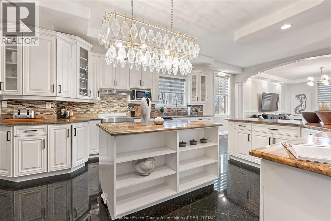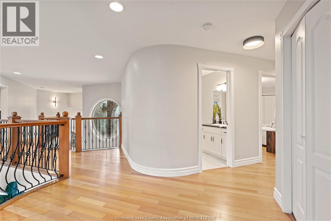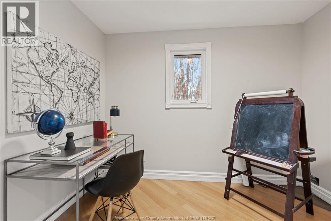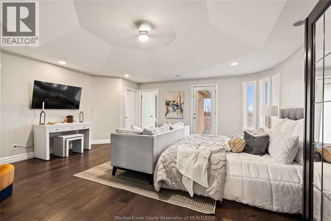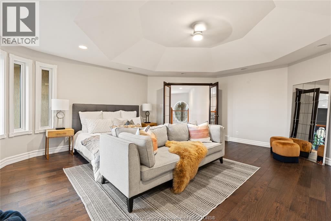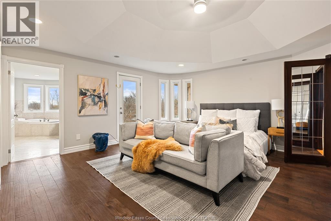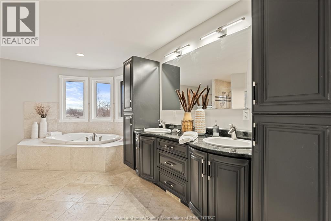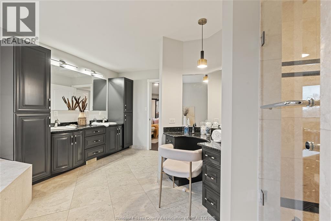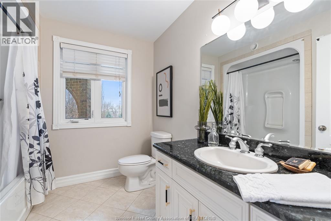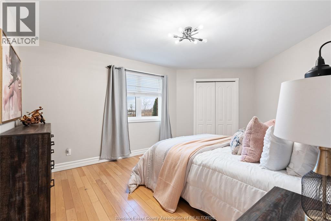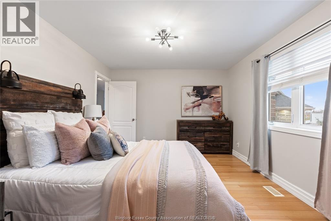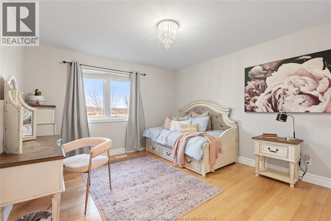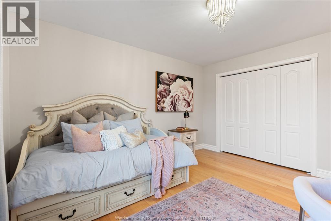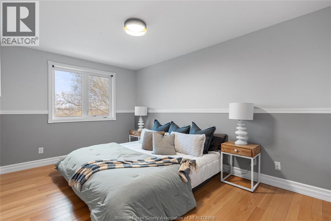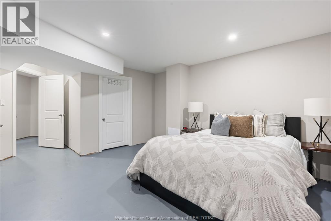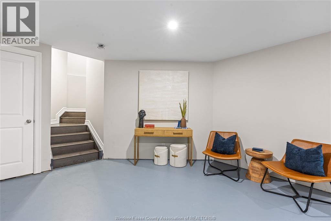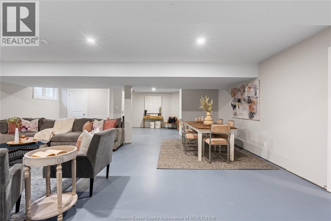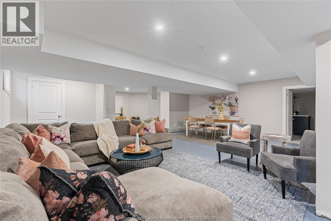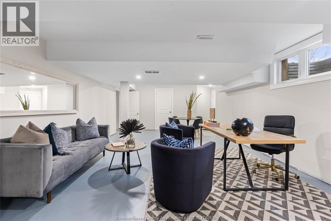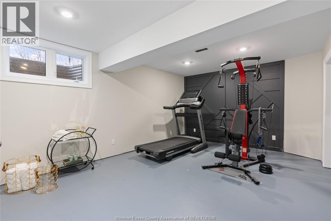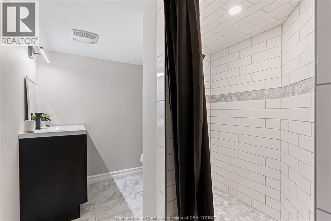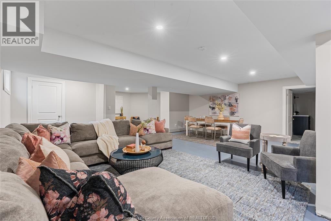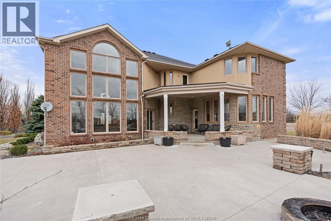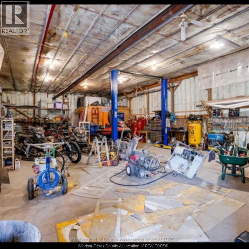115 Road 4 Kingsville, Ontario N9Y 2E5
$1,499,900
Experience unparalleled luxury and tranquility in this estate set on 25+ acres of pristine countryside. With more than 4,000 sq. ft. above grade, this residence combines sophistication, comfort, and privacy in perfect harmony. Ft. 4+3 spacious bdrms and 4 full bths, it offers ample room for family and guests alike. The open-concept kitchen is a culinary masterpiece with modern finishes, multiple dining areas, and a sleek wet bar designed for effortless entertaining. Impressive custom stone and brickwork highlight the home’s timeless exterior, complemented by a newly paved driveway that enhances its grand curb appeal. Inside, multiple living areas create inviting spaces for both intimate gatherings and lavish celebrations. Outdoors, enjoy the beauty of nature beside a picturesque pond, or take advantage of the expansive acreage for recreation and exploration. A large pole barn provides versatile storage or workspace options. (id:52143)
Property Details
| MLS® Number | 25027839 |
| Property Type | Single Family |
| Features | Double Width Or More Driveway, Concrete Driveway, Finished Driveway |
Building
| Bathroom Total | 4 |
| Bedrooms Above Ground | 4 |
| Bedrooms Below Ground | 3 |
| Bedrooms Total | 7 |
| Appliances | Central Vacuum, Dishwasher, Dryer, Microwave, Refrigerator, Stove, Washer |
| Construction Style Attachment | Detached |
| Cooling Type | Central Air Conditioning |
| Exterior Finish | Brick, Concrete/stucco |
| Fireplace Fuel | Gas |
| Fireplace Present | Yes |
| Fireplace Type | Insert |
| Flooring Type | Carpeted, Ceramic/porcelain, Hardwood, Laminate |
| Foundation Type | Concrete |
| Heating Fuel | Natural Gas |
| Heating Type | Forced Air, Furnace |
| Stories Total | 2 |
| Size Interior | 4046 Sqft |
| Total Finished Area | 4046 Sqft |
| Type | House |
Parking
| Garage | |
| Inside Entry |
Land
| Acreage | No |
| Sewer | Septic System |
| Size Irregular | 668.72 X 1665.57 / 25.4 Ac |
| Size Total Text | 668.72 X 1665.57 / 25.4 Ac |
| Zoning Description | A1 |
Rooms
| Level | Type | Length | Width | Dimensions |
|---|---|---|---|---|
| Second Level | 4pc Bathroom | Measurements not available | ||
| Second Level | 6pc Ensuite Bath | Measurements not available | ||
| Second Level | Bedroom | Measurements not available | ||
| Second Level | Bedroom | Measurements not available | ||
| Second Level | Office | Measurements not available | ||
| Second Level | Primary Bedroom | Measurements not available | ||
| Second Level | Bedroom | Measurements not available | ||
| Lower Level | Family Room | Measurements not available | ||
| Lower Level | 3pc Bathroom | Measurements not available | ||
| Lower Level | Bedroom | Measurements not available | ||
| Lower Level | Bedroom | Measurements not available | ||
| Main Level | 4pc Bathroom | Measurements not available | ||
| Main Level | Laundry Room | Measurements not available | ||
| Main Level | Dining Room | Measurements not available | ||
| Main Level | Eating Area | Measurements not available | ||
| Main Level | Living Room/fireplace | Measurements not available | ||
| Main Level | Family Room | Measurements not available | ||
| Main Level | Office | Measurements not available | ||
| Main Level | Kitchen | Measurements not available | ||
| Main Level | Foyer | Measurements not available |
https://www.realtor.ca/real-estate/29060577/115-road-4-kingsville
Interested?
Contact us for more information

