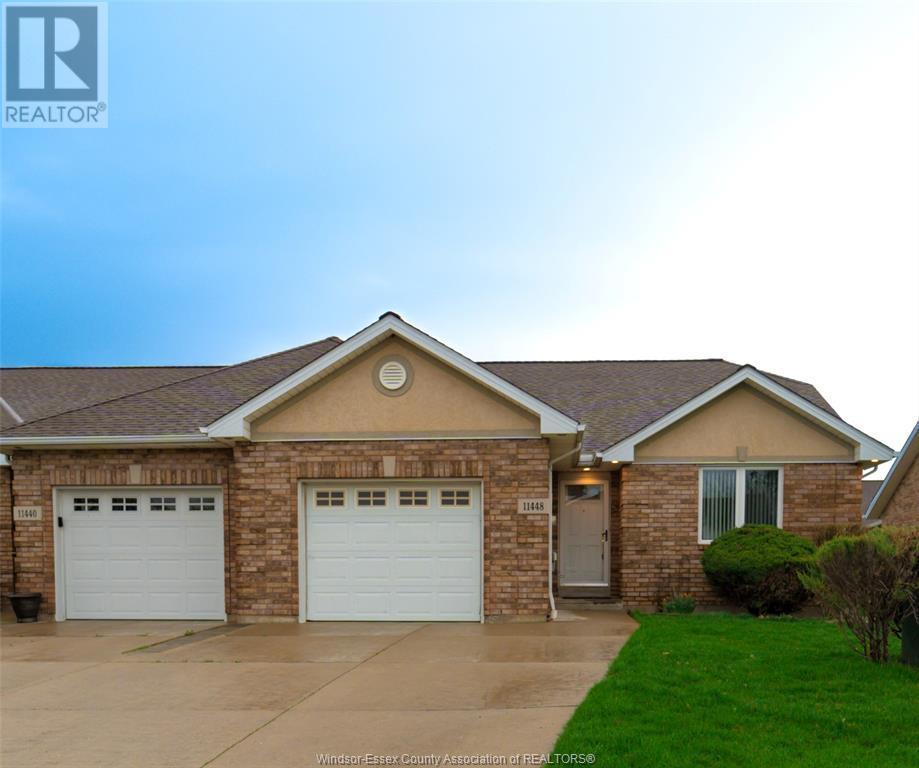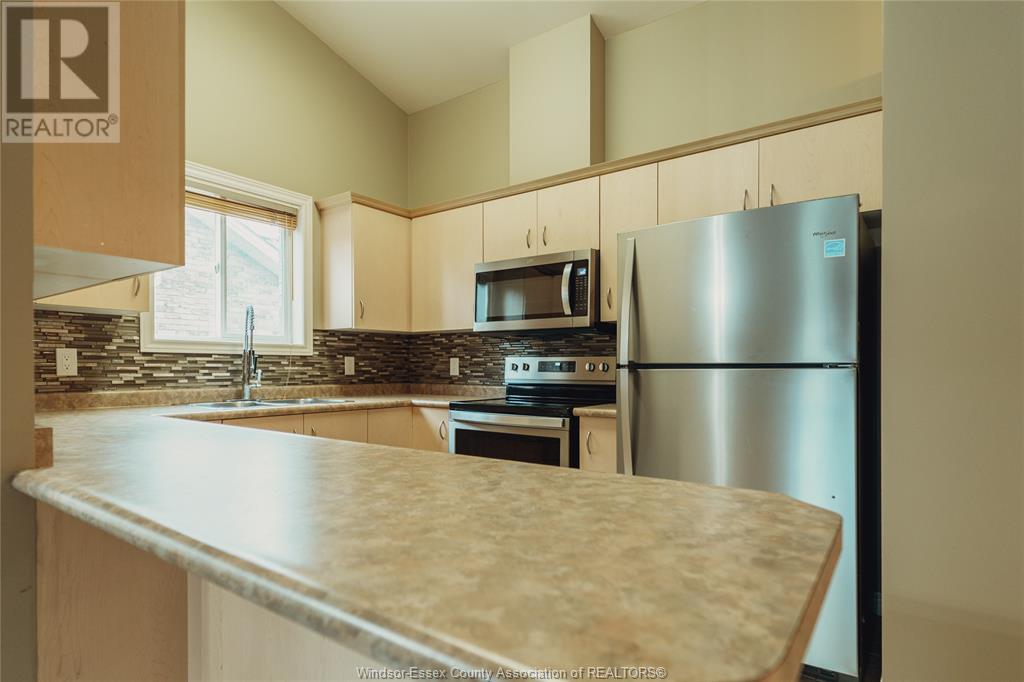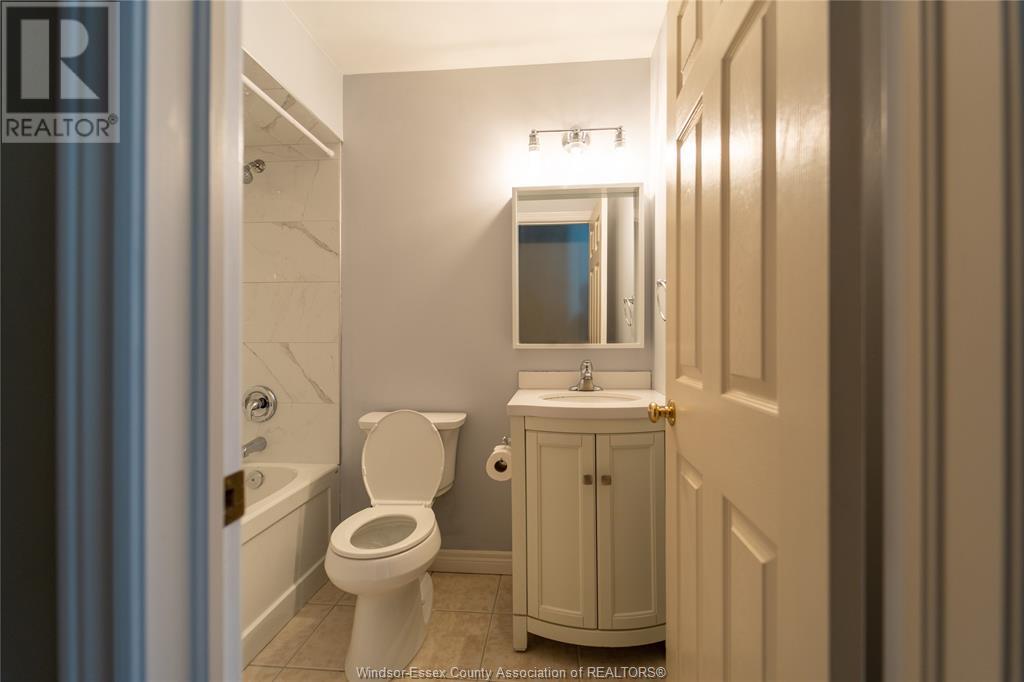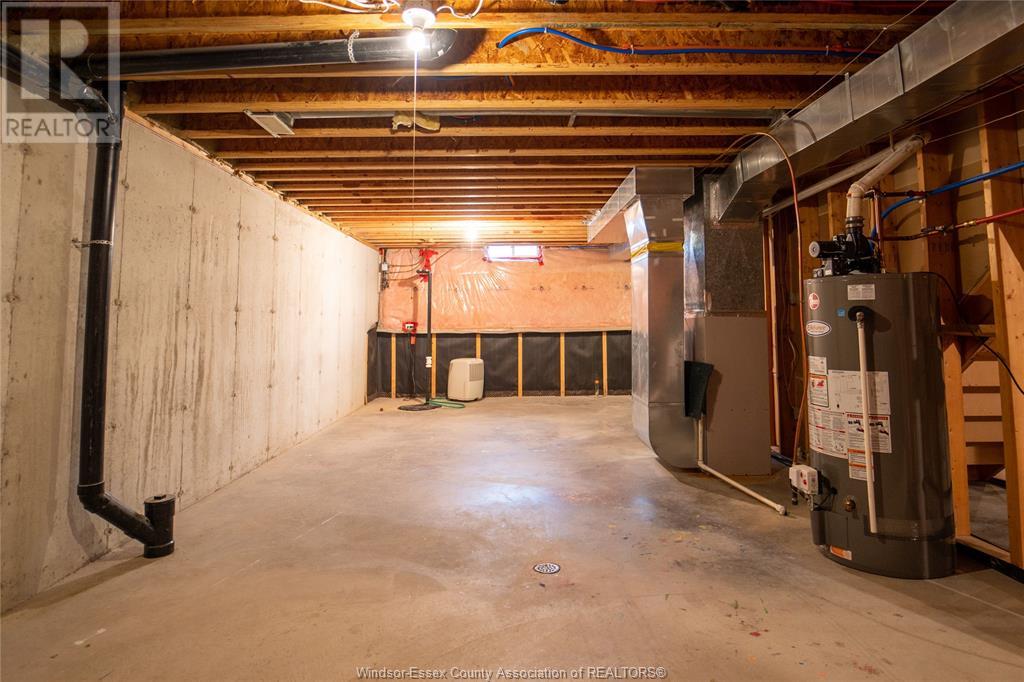11448 Firgrove Windsor, Ontario N8P 1L9
$2,500 Monthly
STYLISH 2 BR, 2 BATH OPEN CONCEPT FLOOR PLAN. RANCH STYLE TOWNHOME IN BEAUTIFUL EAST WINDSOR LOCATION, CLOSE TO SHOPPING, ALL AMENITIES & AMAZING WALKING TRAILS/PARKLAND. 5 MINUTES FROM THE NEW BATTERY PLANT. EXCEPTIONALLY CLEAN AND MOVE IN READY. OPEN CONCEPT LIVING/DINING/KITCHEN INCLUDING GAS FIREPLACE, LARGE PRIMARY BEDROOM WITH WALK-IN CLOSET AND ENSUITE BATH. ENGINEERED HARDWOOD AND CERAMIC THROUGHOUT–NO CARPET! ENJOY THE ATTACHED GARAGE WITH INSIDE ENTRY, FULL BASEMENT WITH TONS OF STORAGE, PATIO. NO WORRIES ABOUT GRASS CUTTING OR SNOW REMOVAL --ITS ALL INCLUDED. $2500.00 PER MONTH PLUS UTILITIES---RENTAL APPLICATION, CREDIT CHECK AND REFERENCES REQUIRED. IMMEDIATE POSSESSION AVAILABLE. (id:52143)
Property Details
| MLS® Number | 25000803 |
| Property Type | Single Family |
| Equipment Type | Furnace |
| Features | Concrete Driveway, Finished Driveway |
| Rental Equipment Type | Furnace |
Building
| Bathroom Total | 2 |
| Bedrooms Above Ground | 2 |
| Bedrooms Total | 2 |
| Appliances | Dishwasher, Dryer, Microwave, Refrigerator, Stove, Washer |
| Architectural Style | Ranch |
| Constructed Date | 2000 |
| Construction Style Attachment | Attached |
| Cooling Type | Central Air Conditioning |
| Exterior Finish | Brick |
| Fireplace Fuel | Gas |
| Fireplace Present | Yes |
| Fireplace Type | Direct Vent |
| Flooring Type | Ceramic/porcelain, Hardwood |
| Foundation Type | Concrete |
| Heating Fuel | Natural Gas |
| Heating Type | Forced Air, Furnace |
| Stories Total | 1 |
| Size Interior | 1334 Sqft |
| Total Finished Area | 1334 Sqft |
| Type | Row / Townhouse |
Parking
| Garage | |
| Inside Entry |
Land
| Acreage | No |
| Landscape Features | Landscaped |
| Size Irregular | 42.06x110.07 Ft |
| Size Total Text | 42.06x110.07 Ft |
| Zoning Description | Rd2.3 |
Rooms
| Level | Type | Length | Width | Dimensions |
|---|---|---|---|---|
| Basement | Other | Measurements not available | ||
| Basement | Utility Room | Measurements not available | ||
| Basement | Storage | Measurements not available | ||
| Main Level | 3pc Ensuite Bath | Measurements not available | ||
| Main Level | 4pc Bathroom | Measurements not available | ||
| Main Level | Laundry Room | Measurements not available | ||
| Main Level | Bedroom | Measurements not available | ||
| Main Level | Primary Bedroom | Measurements not available | ||
| Main Level | Eating Area | Measurements not available | ||
| Main Level | Kitchen | Measurements not available | ||
| Main Level | Living Room | Measurements not available | ||
| Main Level | Foyer | Measurements not available |
https://www.realtor.ca/real-estate/27795326/11448-firgrove-windsor
Interested?
Contact us for more information































