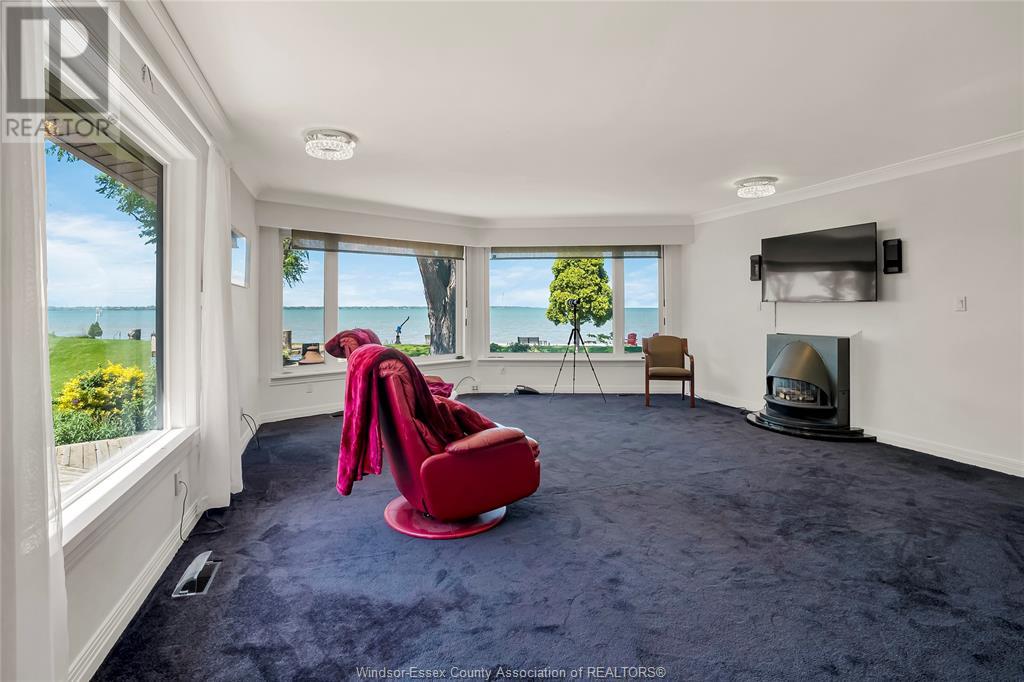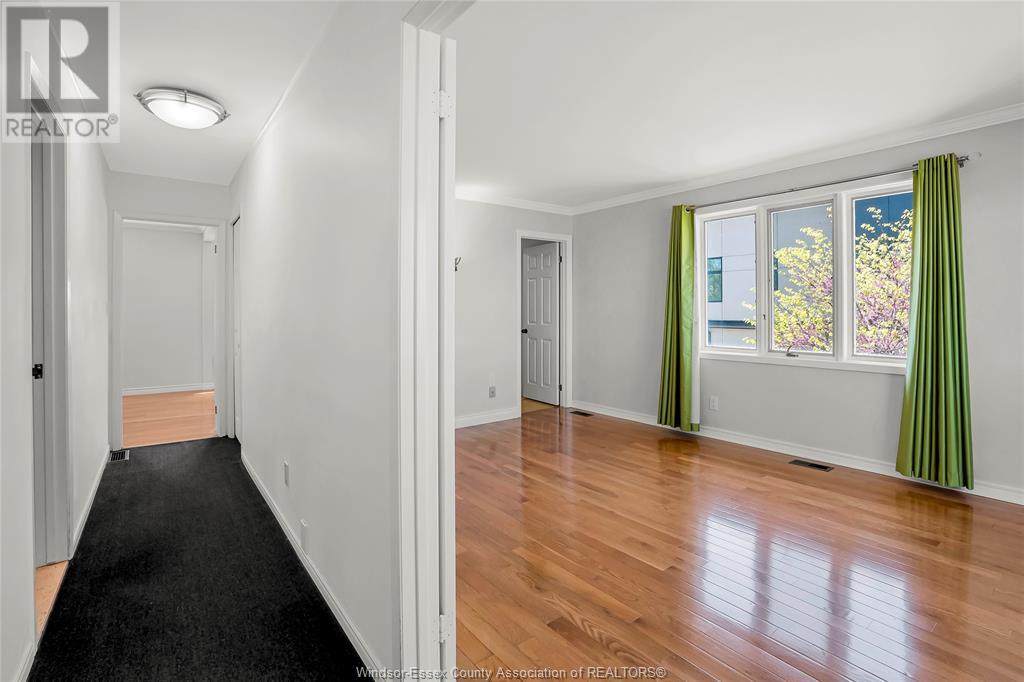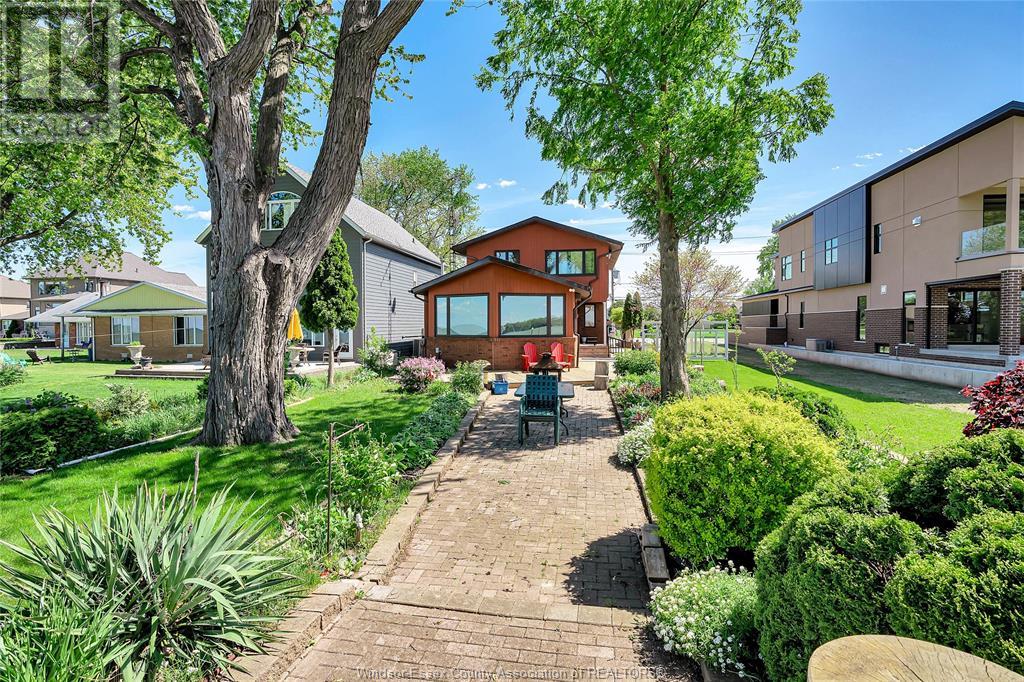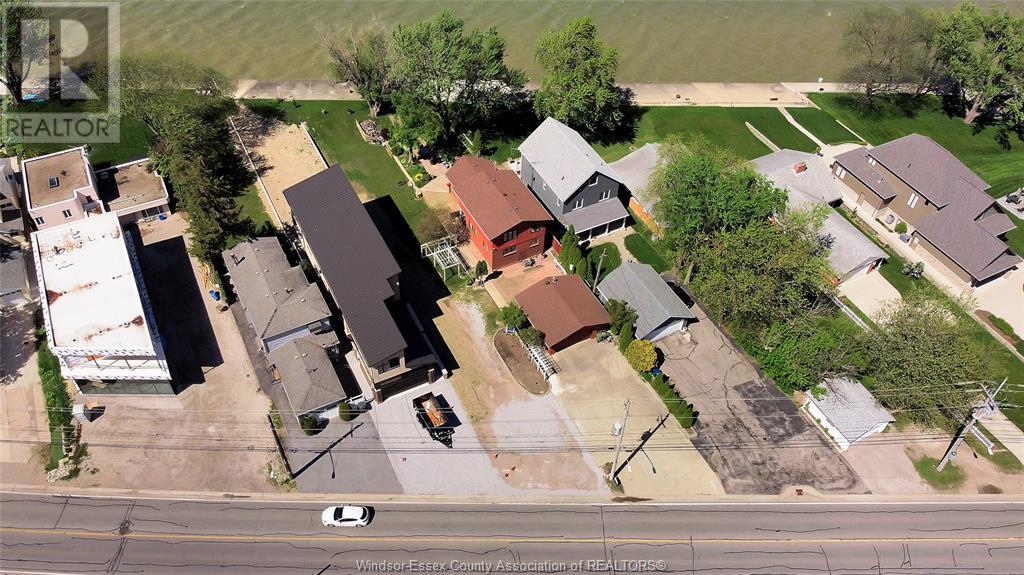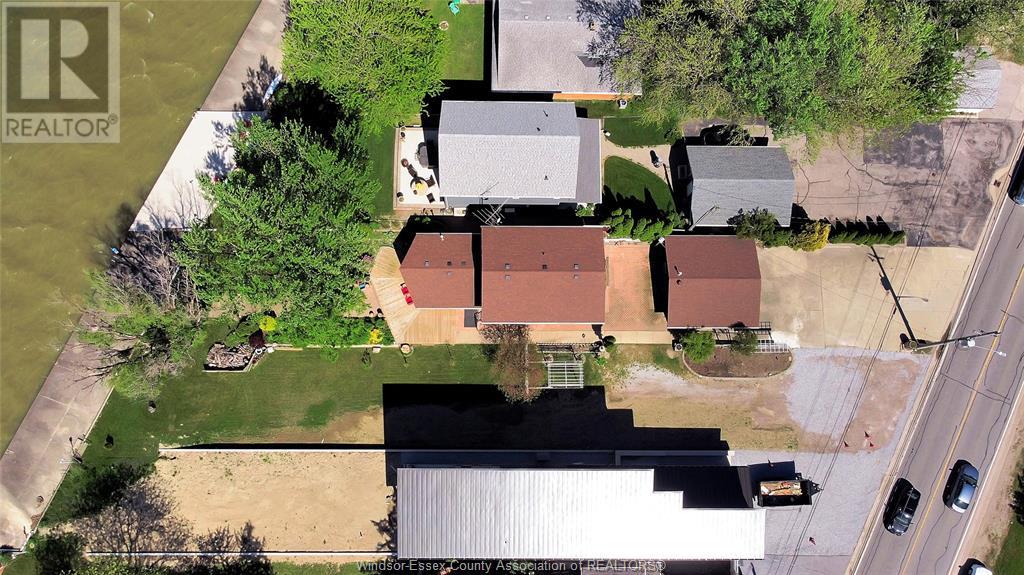11438 Riverside Drive East Windsor, Ontario N8P 1A4
$1,180,000
Premium location and waterfront property backing to Lake St. Clair, with total 75.7 ft frontage, approx 266 ft deep. Gorgeous view of Piche Island, Detroit River and unobstructed lake view. Merged property with 2 roll#s, one 2 sty home sits on a 41 ft lot and a vacant 34 ft lot next. 2 sty home features lrg liv rm w/ panoramic water view, kitchen with island & walk in pantry, dining rm and mail flr laundry. 2 bdrms upstairs w/newer solid hdwd flr. Detached 2.5 car garage w/heating, courtyard with privacy. Enjoy the fantastic view on the newer sundeck and 5km Ganatchio walking trail just cross the street. (id:52143)
Property Details
| MLS® Number | 25002963 |
| Property Type | Single Family |
| Features | Double Width Or More Driveway, Concrete Driveway, Finished Driveway, Front Driveway |
| Water Front Type | Waterfront |
Building
| Bathroom Total | 2 |
| Bedrooms Above Ground | 2 |
| Bedrooms Total | 2 |
| Appliances | Cooktop, Dishwasher, Refrigerator |
| Constructed Date | 1981 |
| Construction Style Attachment | Detached |
| Cooling Type | Central Air Conditioning |
| Exterior Finish | Brick |
| Fireplace Fuel | Gas |
| Fireplace Present | Yes |
| Fireplace Type | Insert |
| Flooring Type | Carpeted, Ceramic/porcelain, Hardwood |
| Foundation Type | Block |
| Heating Fuel | Natural Gas |
| Heating Type | Forced Air, Furnace |
| Stories Total | 2 |
| Type | House |
Parking
| Detached Garage | |
| Garage |
Land
| Acreage | No |
| Size Irregular | 75.7x260 |
| Size Total Text | 75.7x260 |
| Zoning Description | Res |
Rooms
| Level | Type | Length | Width | Dimensions |
|---|---|---|---|---|
| Second Level | 4pc Bathroom | Measurements not available | ||
| Second Level | Bedroom | Measurements not available | ||
| Second Level | Primary Bedroom | Measurements not available | ||
| Main Level | 3pc Bathroom | Measurements not available | ||
| Main Level | Laundry Room | Measurements not available | ||
| Main Level | Kitchen | Measurements not available | ||
| Main Level | Dining Room | Measurements not available | ||
| Main Level | Living Room/fireplace | Measurements not available | ||
| Main Level | Foyer | Measurements not available |
https://www.realtor.ca/real-estate/27916265/11438-riverside-drive-east-windsor
Interested?
Contact us for more information





