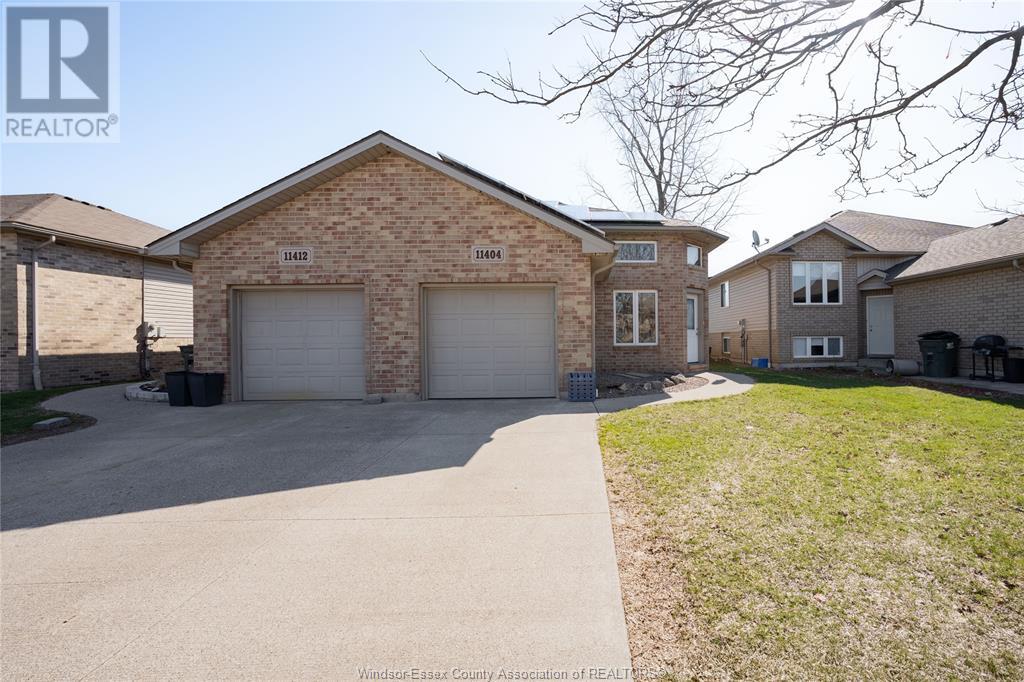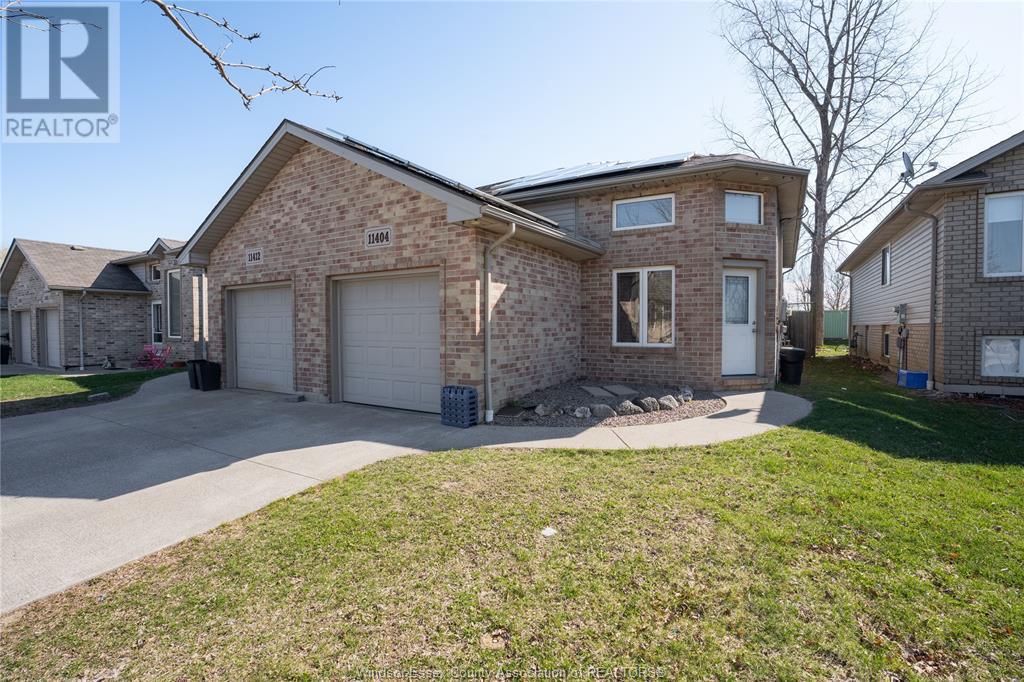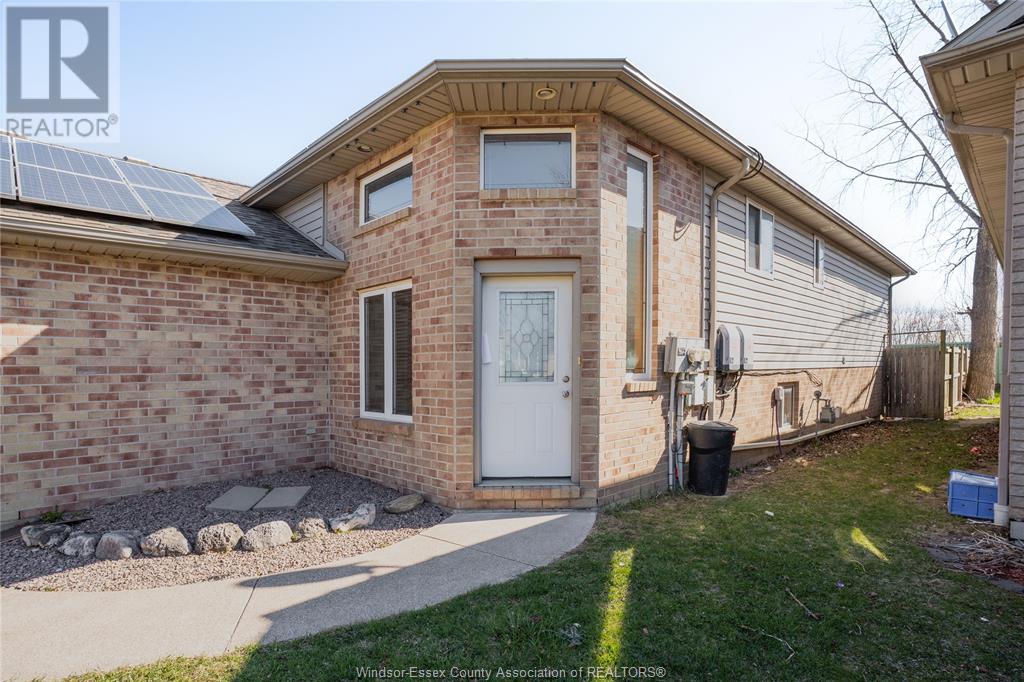11404 Timber Bay Crescent Windsor, Ontario N8R 2K9
3 Bedroom
2 Bathroom
Raised Ranch
Fireplace
Central Air Conditioning
Forced Air
$449,900
Raised ranch semi minutes from the battery plant. 2+1 bedrooms, 2 full baths, large family room with gas fireplace, single car garage. Roof 4 years new, furnace and AC 2024, fully fenced yard with no rear neighbours. call today to view (id:52143)
Property Details
| MLS® Number | 25007645 |
| Property Type | Single Family |
| Features | Concrete Driveway, Finished Driveway |
Building
| Bathroom Total | 2 |
| Bedrooms Above Ground | 2 |
| Bedrooms Below Ground | 1 |
| Bedrooms Total | 3 |
| Architectural Style | Raised Ranch |
| Constructed Date | 2005 |
| Construction Style Attachment | Semi-detached |
| Cooling Type | Central Air Conditioning |
| Exterior Finish | Aluminum/vinyl, Concrete/stucco |
| Fireplace Fuel | Gas |
| Fireplace Present | Yes |
| Fireplace Type | Direct Vent |
| Flooring Type | Carpeted, Ceramic/porcelain, Laminate |
| Foundation Type | Block |
| Heating Fuel | Natural Gas |
| Heating Type | Forced Air |
| Type | House |
Parking
| Attached Garage | |
| Garage |
Land
| Acreage | No |
| Size Irregular | 27.5x119.75 |
| Size Total Text | 27.5x119.75 |
| Zoning Description | Rd2.4 |
Rooms
| Level | Type | Length | Width | Dimensions |
|---|---|---|---|---|
| Lower Level | Bedroom | Measurements not available | ||
| Lower Level | 3pc Bathroom | Measurements not available | ||
| Lower Level | Laundry Room | Measurements not available | ||
| Lower Level | Family Room/fireplace | Measurements not available | ||
| Main Level | 4pc Bathroom | Measurements not available | ||
| Main Level | Bedroom | Measurements not available | ||
| Main Level | Bedroom | Measurements not available | ||
| Main Level | Eating Area | Measurements not available | ||
| Main Level | Kitchen | Measurements not available | ||
| Main Level | Living Room | Measurements not available |
https://www.realtor.ca/real-estate/28123182/11404-timber-bay-crescent-windsor
Interested?
Contact us for more information








