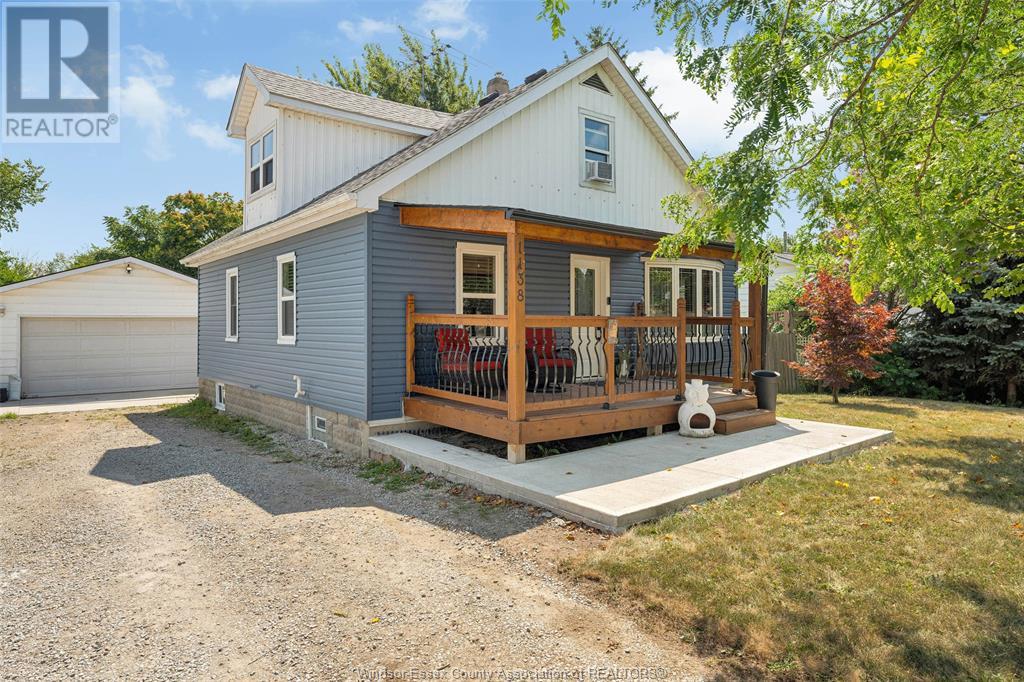1138 County Rd 31 Lakeshore, Ontario N0R 1S0
$524,900
Escape to your own slice of paradise backing onto the serene Ruscom River. (St Joachim). This beautifully updated 1¾ storey home offers 3 bedrooms and 2 baths, blending modern convenience with natural tranquility. Total renovation in last 5 yrs. Enjoy summer days in the 12x24 above-ground pool and relax year-round in the 6-person hot tub, both accessible from the spacious rear sundeck (new in 2024). A floating dock and impressive 16x12 skydeck by the river include a premium Napoleon fire table—perfect for entertaining. The expansive 11x27 kitchen features ample cabinetry, granite countertops, and a stylish granite sink. Large dining room with bay window adds charm and natural light. New flooring (2025) and a welcoming front porch complete the fresh updates. Partially finished full basement with 3pc bath. Detached 2.5-car garage (24x241) with hydro (200-amp service) and heat. New septic tank (2005). Patio doors open to a covered hot tub area and deck overlooking the river. (id:52143)
Property Details
| MLS® Number | 25018944 |
| Property Type | Single Family |
| Features | Double Width Or More Driveway, Front Driveway, Side Driveway |
| Pool Type | Above Ground Pool |
| Water Front Type | Waterfront On River |
Building
| Bathroom Total | 2 |
| Bedrooms Above Ground | 3 |
| Bedrooms Total | 3 |
| Appliances | Hot Tub, Dishwasher, Dryer, Microwave Range Hood Combo, Refrigerator, Stove, Washer, Window Air Conditioner |
| Construction Style Attachment | Detached |
| Cooling Type | Central Air Conditioning |
| Exterior Finish | Aluminum/vinyl |
| Flooring Type | Ceramic/porcelain, Laminate |
| Foundation Type | Block |
| Heating Fuel | Natural Gas |
| Heating Type | Forced Air |
| Stories Total | 2 |
| Type | House |
Parking
| Detached Garage | |
| Garage | |
| Heated Garage |
Land
| Acreage | No |
| Landscape Features | Landscaped |
| Sewer | Septic System |
| Size Irregular | 63.67 X Irreg |
| Size Total Text | 63.67 X Irreg |
| Zoning Description | Res |
Rooms
| Level | Type | Length | Width | Dimensions |
|---|---|---|---|---|
| Second Level | Bedroom | Measurements not available | ||
| Second Level | Bedroom | Measurements not available | ||
| Lower Level | 3pc Bathroom | Measurements not available | ||
| Lower Level | Other | Measurements not available | ||
| Lower Level | Other | Measurements not available | ||
| Lower Level | Storage | Measurements not available | ||
| Lower Level | Laundry Room | Measurements not available | ||
| Main Level | 4pc Bathroom | Measurements not available | ||
| Main Level | Primary Bedroom | Measurements not available | ||
| Main Level | Dining Room | 11 x 13 | ||
| Main Level | Kitchen | 11 x 27 | ||
| Main Level | Living Room | Measurements not available |
https://www.realtor.ca/real-estate/28664385/1138-county-rd-31-lakeshore
Interested?
Contact us for more information


















































