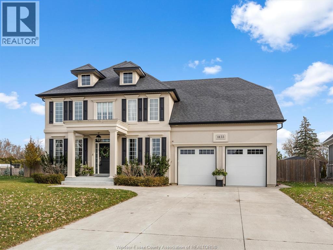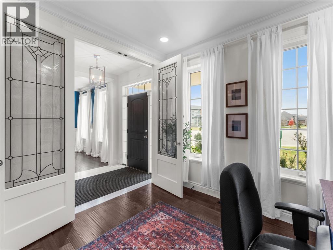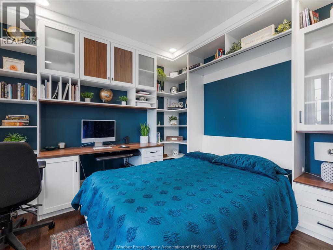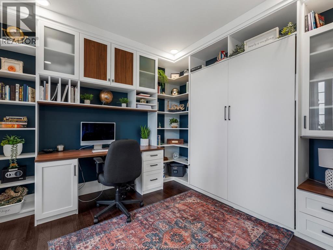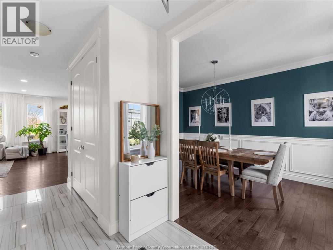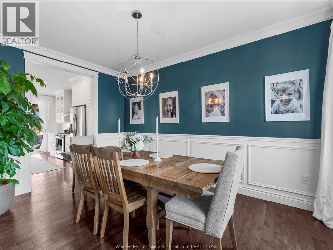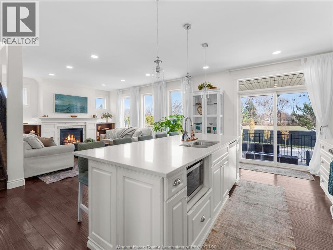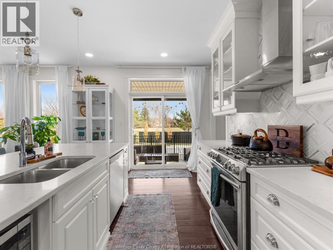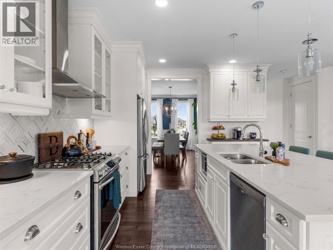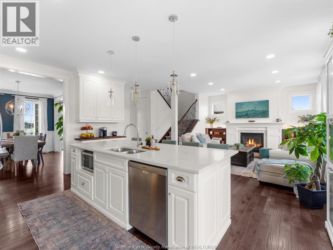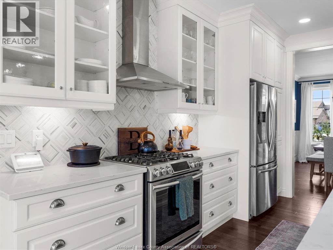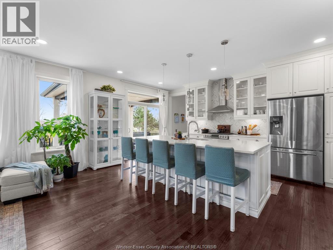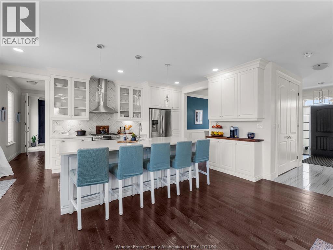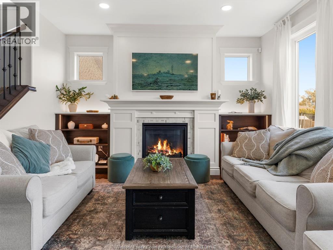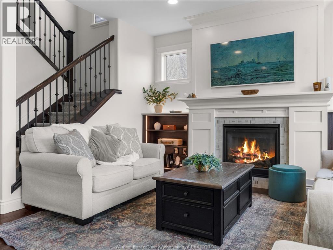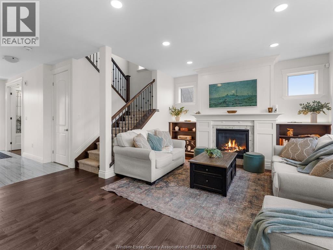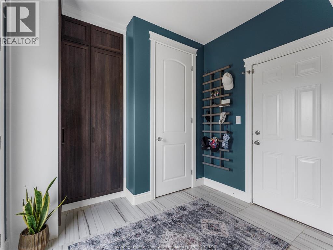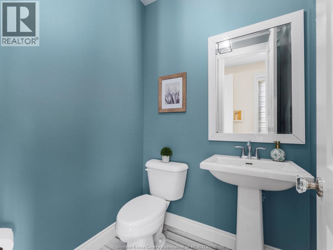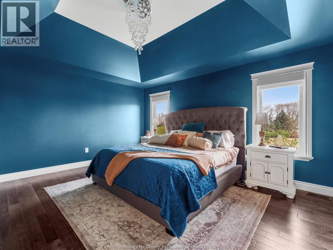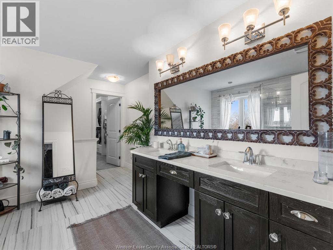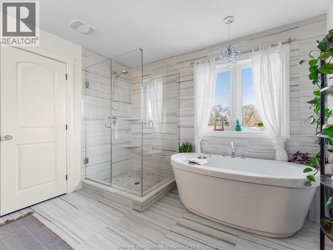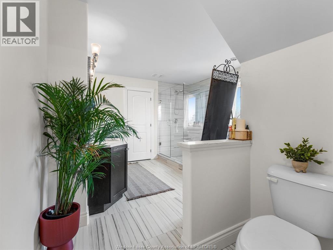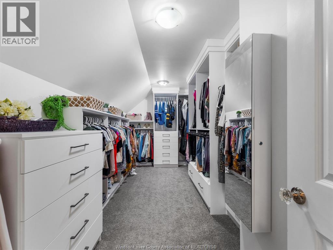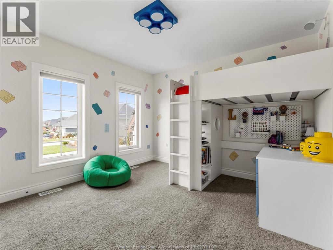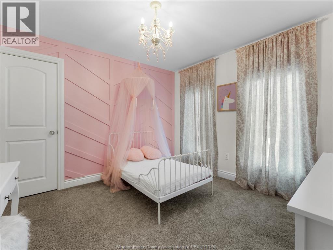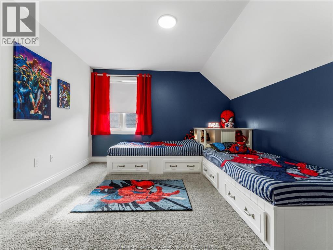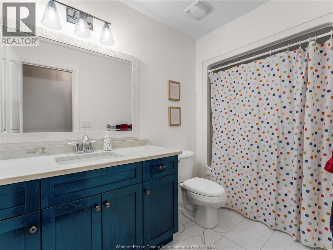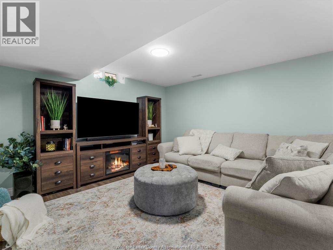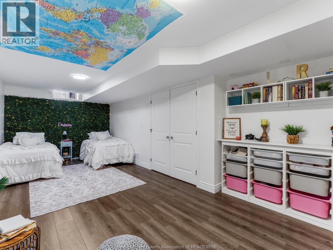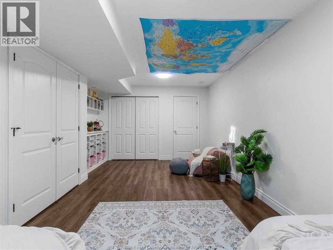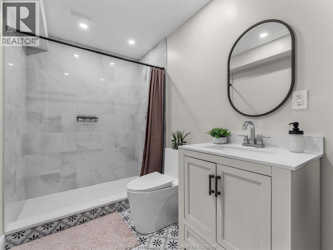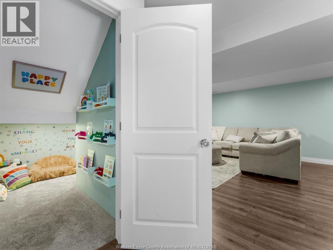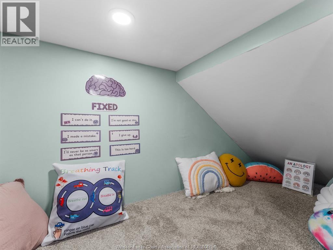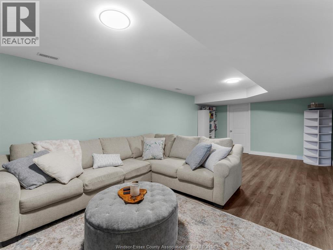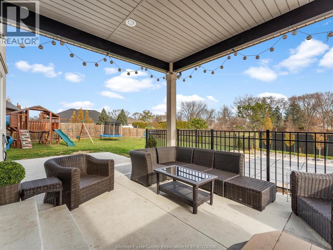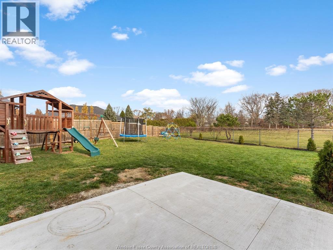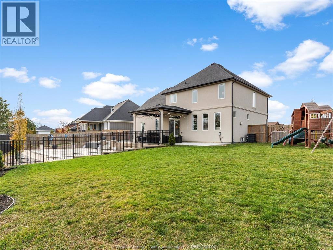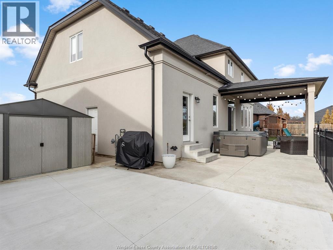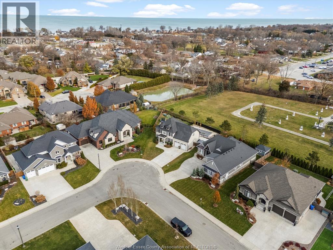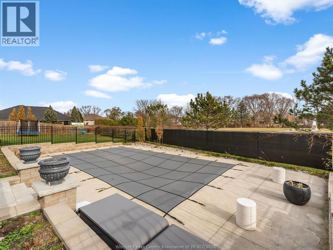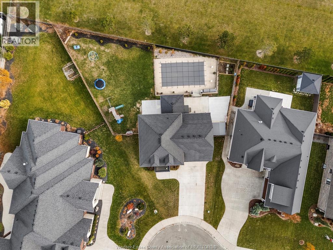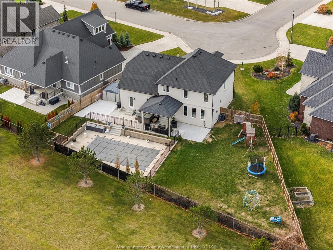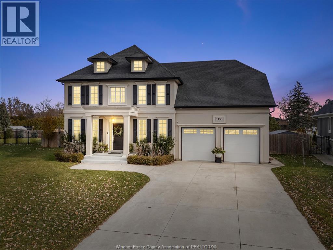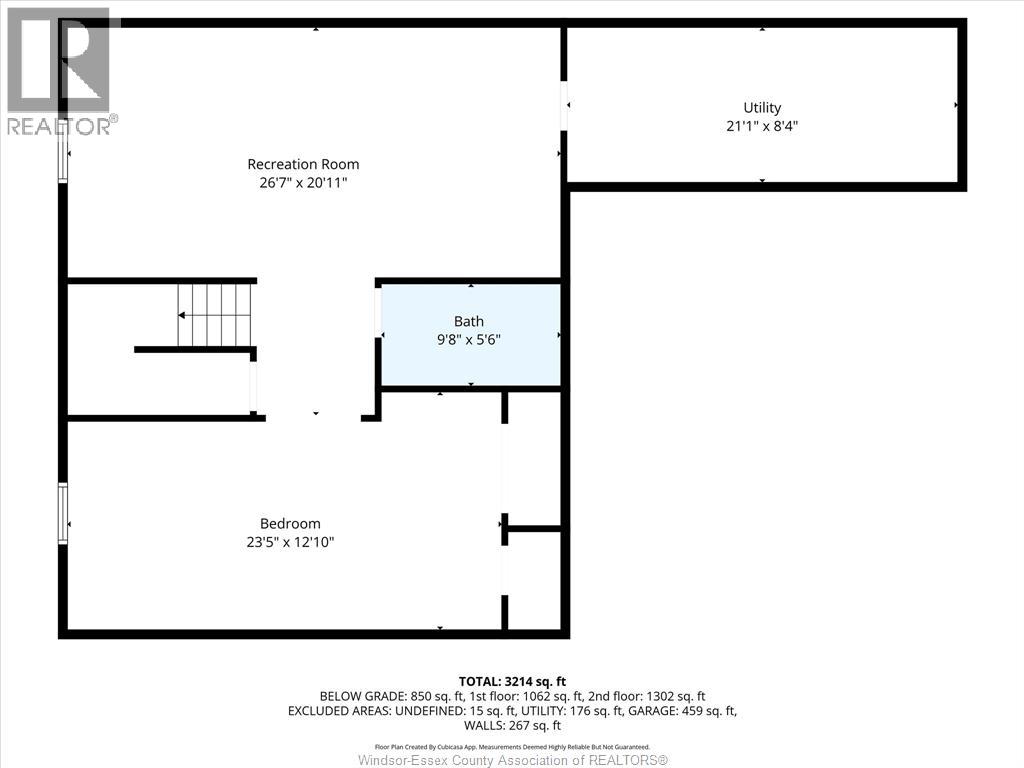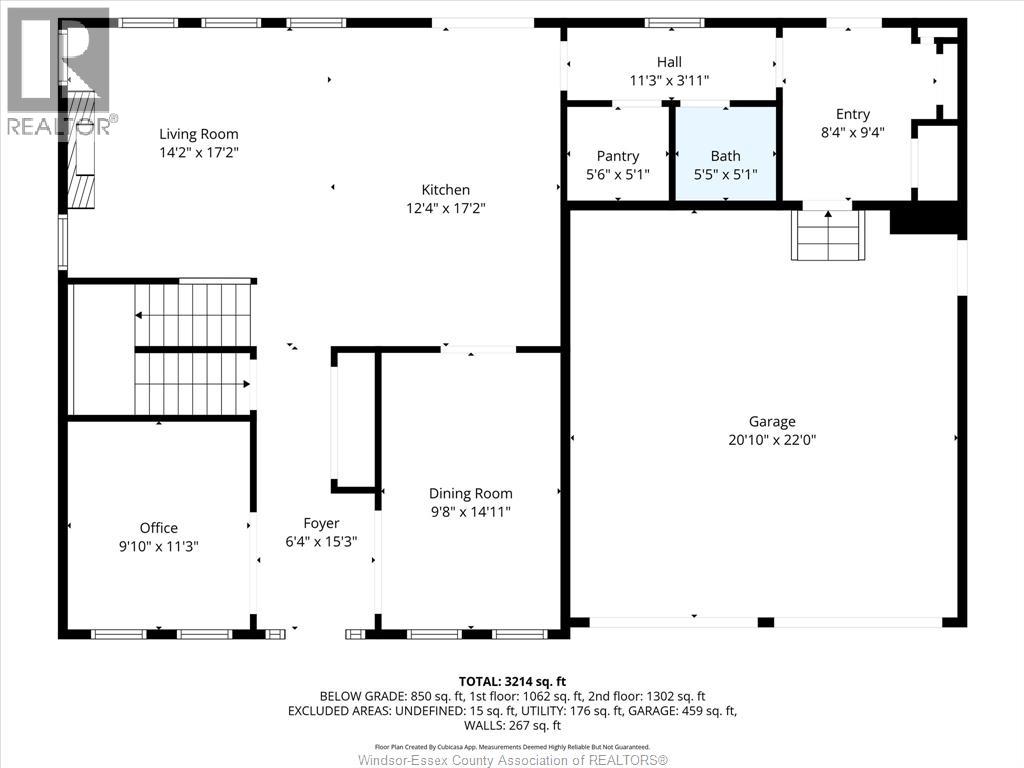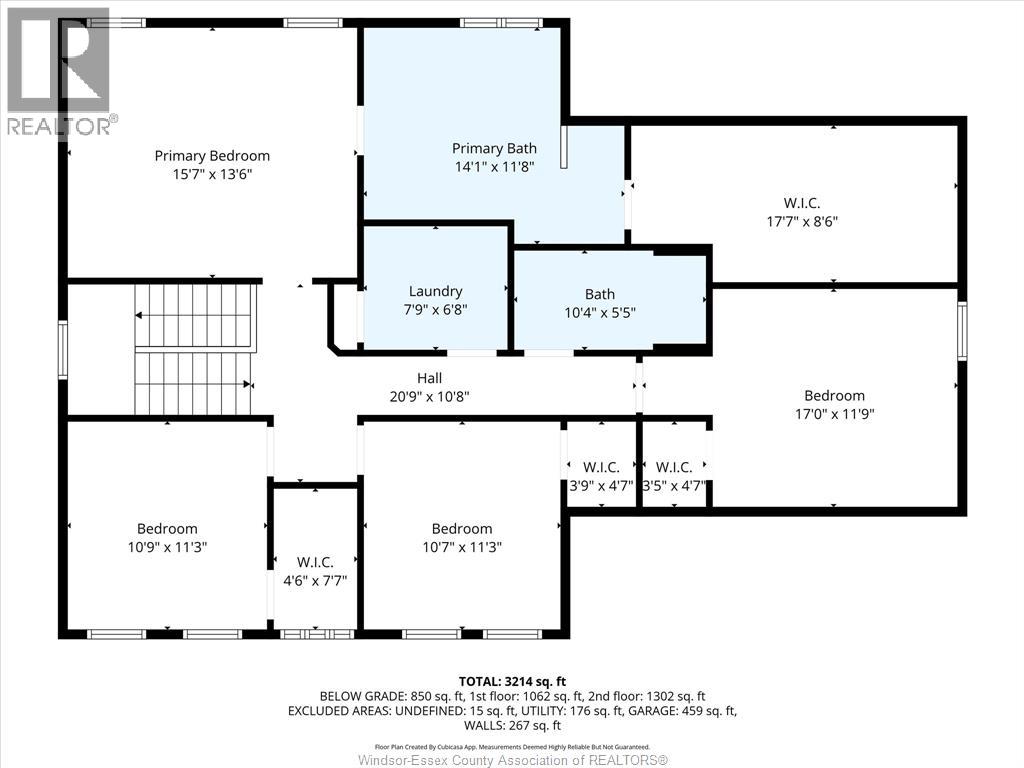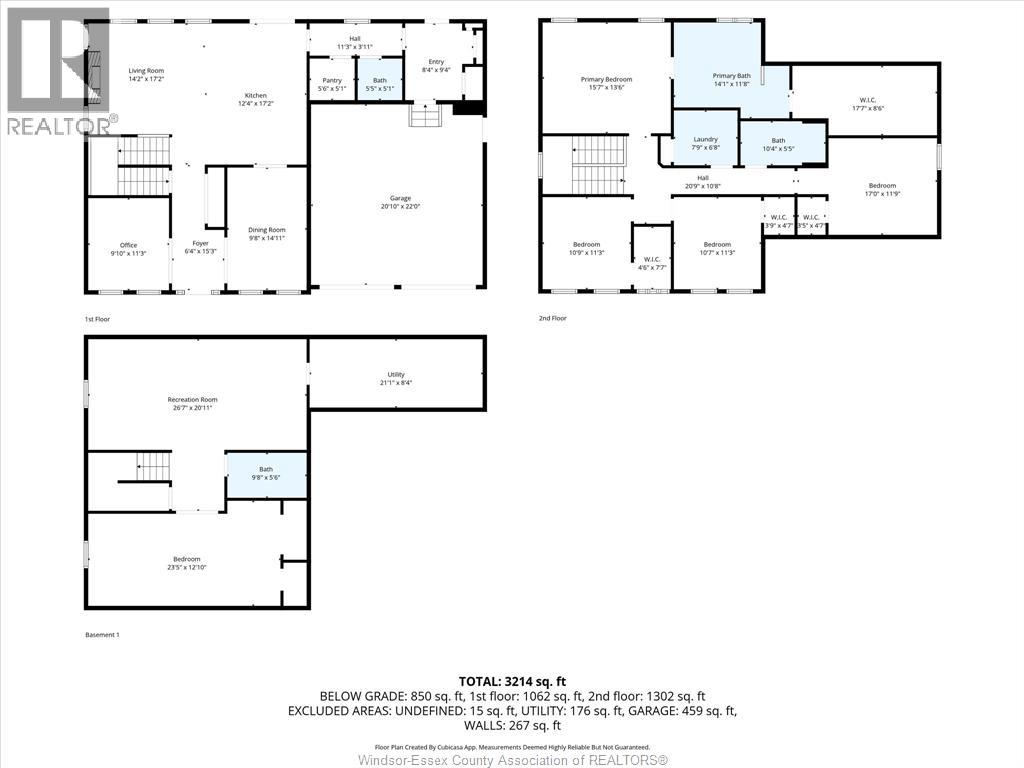1133 Regency Lakeshore, Ontario N0R 1A0
$1,299,999
Welcome to your dream home in Lakeshore! This exquisite property features 5-6 bedrooms, 3.5 baths and offers many recent updates definitely giving it that wow factor! The open concept main floor is bright and modern w/ a spacious kitchen showcasing a large island & walk-in pantry, a gas fireplace with new custom lighted shelving, separate dining room, office equipped w/ custom Murphy bed, perfect for remote work or visiting guests, remodeled mud room offering convenient organization and a 2pc bath. Upper level features 4 spacious bedrooms all w/ walk-in closets w/new custom California closet shelving including a stunning primary suite complete w/ 5 pc ensuite and huge w-in, a convenient laundry room and a second full bath. The lower level extends the living space and offers a generous family room, huge bedroom, full bath, ample storage and has a fully finished ""kids cave"". Step outside to your private backyard oasis w/ a beautiful inground heated saltwater swimming pool (hot tub negotiable). The large fenced in yard w/ no rear neighbours provides exceptional privacy and a serene backdrop for entertaining or relaxing. The garage comes finished w/ sleek epoxy flooring offering a clean, durable and modern touch perfect for vehicles, hobbies or additional workspace. This home has extensive updates throughout to numerous to list! This exceptional property combines luxury, practicality and homeless style in one of Lakeshore's most desirable locations- truly a place you will love to call home. All firnishings negotiable. (id:52143)
Property Details
| MLS® Number | 25030637 |
| Property Type | Single Family |
| Features | Paved Driveway, Concrete Driveway, Finished Driveway, Front Driveway |
| Pool Features | Pool Equipment |
| Pool Type | Inground Pool |
Building
| Bathroom Total | 4 |
| Bedrooms Above Ground | 5 |
| Bedrooms Below Ground | 1 |
| Bedrooms Total | 6 |
| Appliances | Dishwasher, Dryer, Freezer, Refrigerator, Stove, Washer |
| Constructed Date | 2018 |
| Construction Style Attachment | Detached |
| Cooling Type | Central Air Conditioning |
| Exterior Finish | Concrete/stucco |
| Fireplace Fuel | Gas |
| Fireplace Present | Yes |
| Fireplace Type | Free Standing Metal |
| Flooring Type | Carpeted, Ceramic/porcelain, Hardwood, Laminate |
| Foundation Type | Concrete |
| Half Bath Total | 1 |
| Heating Fuel | Natural Gas |
| Heating Type | Forced Air, Furnace |
| Stories Total | 2 |
| Type | House |
Parking
| Attached Garage | |
| Garage | |
| Inside Entry |
Land
| Acreage | No |
| Fence Type | Fence |
| Landscape Features | Landscaped |
| Size Irregular | 48.46 X Irreg |
| Size Total Text | 48.46 X Irreg |
| Zoning Description | Res |
Rooms
| Level | Type | Length | Width | Dimensions |
|---|---|---|---|---|
| Second Level | Primary Bedroom | Measurements not available | ||
| Second Level | 4pc Ensuite Bath | Measurements not available | ||
| Second Level | Bedroom | Measurements not available | ||
| Second Level | Bedroom | Measurements not available | ||
| Second Level | Bedroom | Measurements not available | ||
| Second Level | Laundry Room | Measurements not available | ||
| Lower Level | Living Room | Measurements not available | ||
| Lower Level | 3pc Bathroom | Measurements not available | ||
| Lower Level | Bedroom | Measurements not available | ||
| Main Level | Office | Measurements not available | ||
| Main Level | 2pc Bathroom | Measurements not available | ||
| Main Level | Other | Measurements not available | ||
| Main Level | Living Room | Measurements not available | ||
| Main Level | Dining Room | Measurements not available | ||
| Main Level | Kitchen | Measurements not available |
https://www.realtor.ca/real-estate/29138395/1133-regency-lakeshore
Interested?
Contact us for more information

