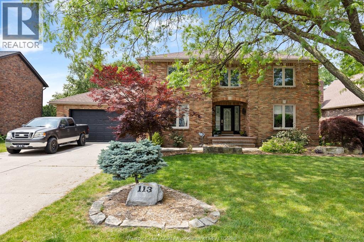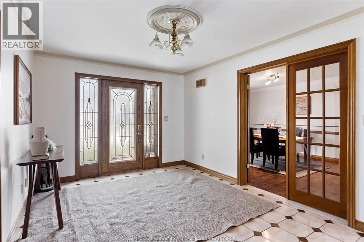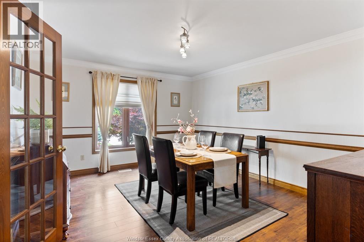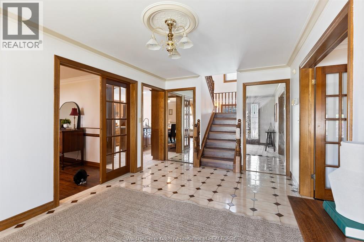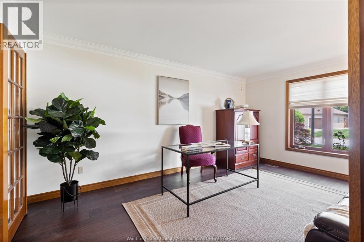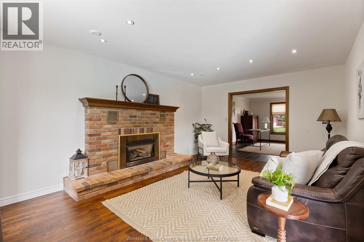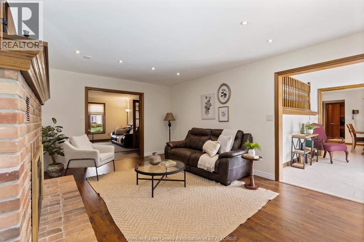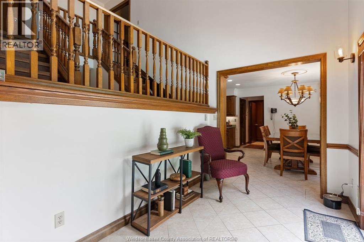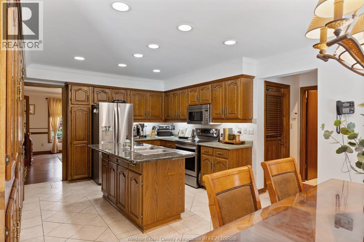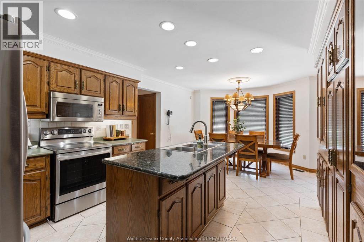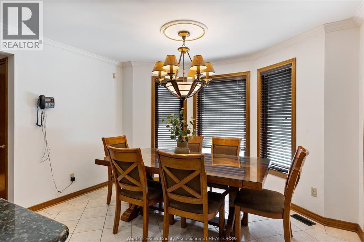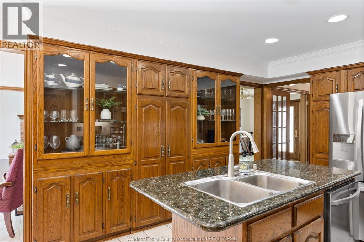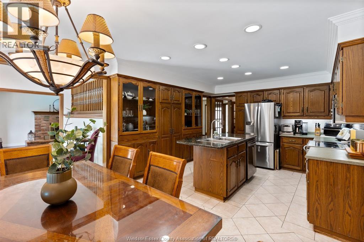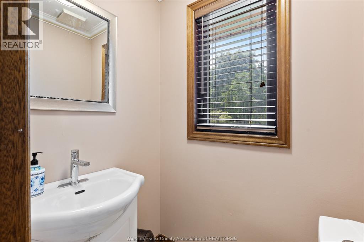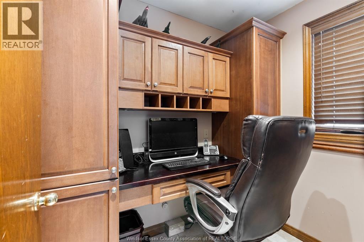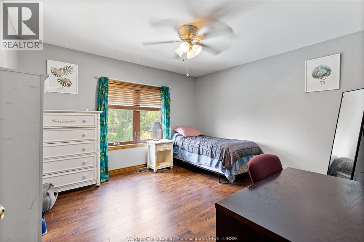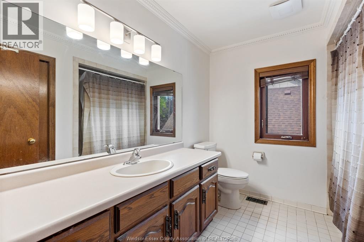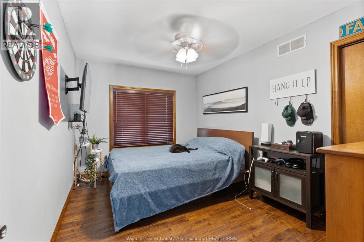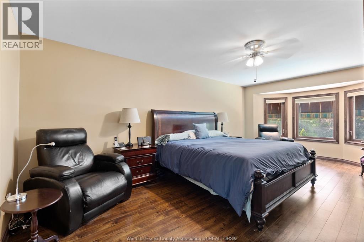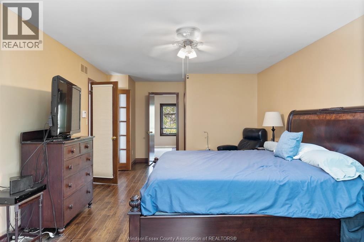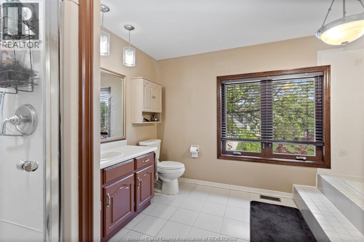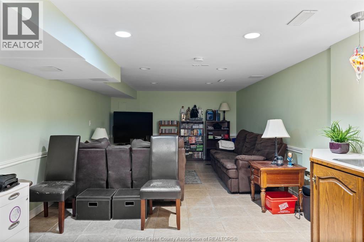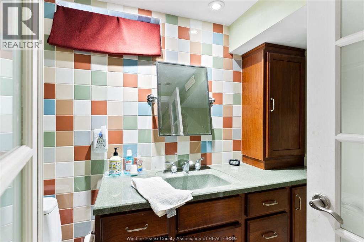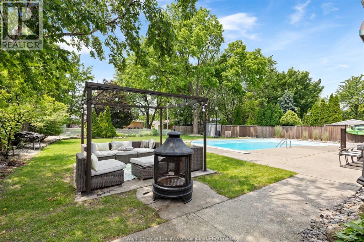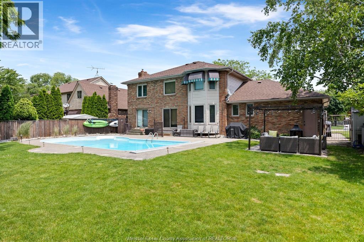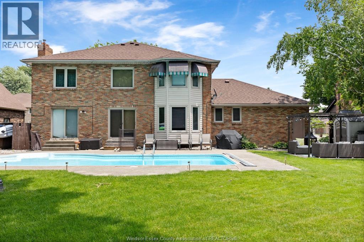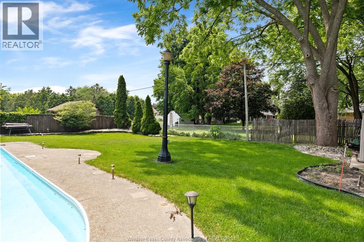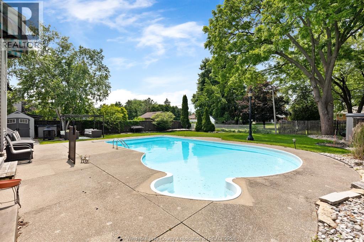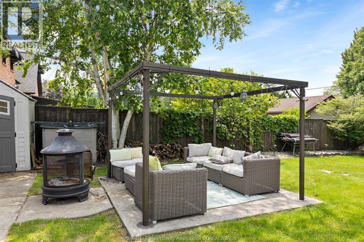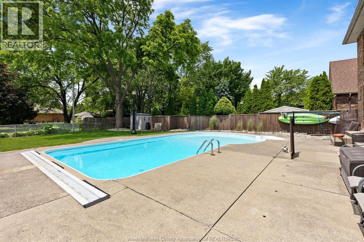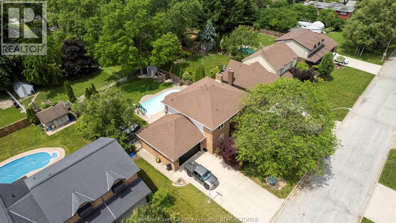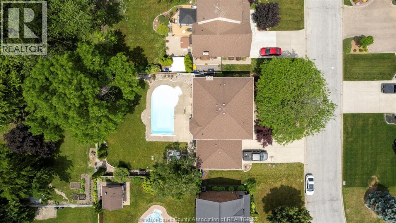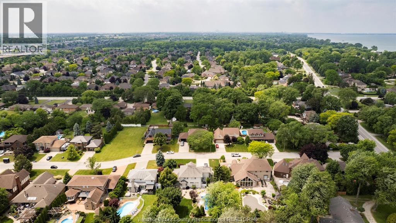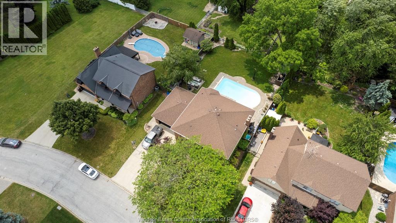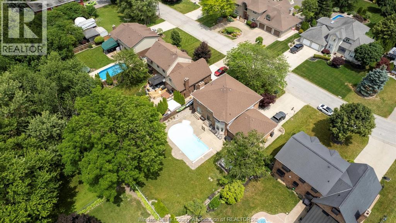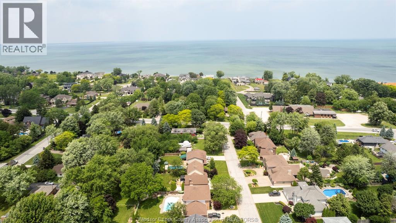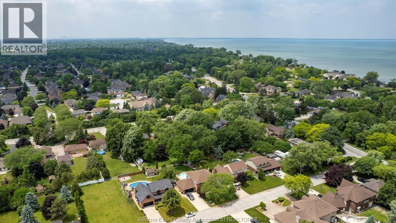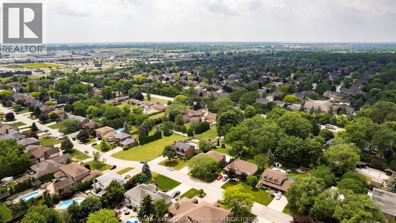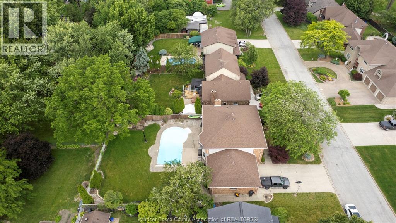113 Marentette Lakeshore, Ontario N0R 1A0
$899,900
YOUR FAMILY WILL THANK YOU FOR FINDING THIS HOME. THIS SPACIOUS 2 STY HOME IS SITUATED ON A LRG LNDSCPD FENCED YARD ON FANTASTIC TECUMSEH STREET CLOSE TO PARKS, WATER & CONVENIENCES. SPACIOUS ROOMS W/FORMAL LIVING & DINING RM, FAMILY ROOM W/FIREPLACE. 4-6 BEDROOMS, 3.5 BATHS (BSMT BATH W/INFLOOR HEAT). FULLY FINISHED BSMT. LOTS OF STORAGE & WIRED FOR MEDIA & EXERCISE RM. GREAT LAYOUT W/GRAND STAIRCASE & LARGE WINDOWS, ATTACHED 2.5 CAR DEEP GARAGE, PERFECT FOR WORKSHOP. APPROX 2900 SQFT. PRIMARY BEDROOM W/WALK-IN CLOSET & ENSUITE W/JACUZZI TUB, C/VAC, ALARM, APPLIANCES REMAIN. NEW ON DEMAND HOT WATER TANK OWNED. BEAUTIFUL YARD W/IN-GROUND HEATED SALT WATER SWIMMING POOL. NEW HEATER, NEW SALT SYSTEM. 2 SHEDS AND GAS BBQ LINE. FLEXIBLE POSSESSION. (id:52143)
Property Details
| MLS® Number | 25027045 |
| Property Type | Single Family |
| Features | Double Width Or More Driveway, Finished Driveway, Front Driveway |
| Pool Features | Pool Equipment |
| Pool Type | Indoor Pool |
Building
| Bathroom Total | 4 |
| Bedrooms Above Ground | 4 |
| Bedrooms Below Ground | 2 |
| Bedrooms Total | 6 |
| Appliances | Central Vacuum, Dishwasher, Dryer, Microwave Range Hood Combo, Refrigerator, Stove, Washer |
| Constructed Date | 1991 |
| Construction Style Attachment | Detached |
| Cooling Type | Central Air Conditioning |
| Exterior Finish | Aluminum/vinyl, Brick |
| Fireplace Fuel | Gas |
| Fireplace Present | Yes |
| Fireplace Type | Free Standing Metal |
| Flooring Type | Carpeted, Ceramic/porcelain |
| Foundation Type | Block |
| Half Bath Total | 1 |
| Heating Fuel | Natural Gas |
| Heating Type | Forced Air, Furnace |
| Stories Total | 2 |
| Type | House |
Parking
| Attached Garage | |
| Garage |
Land
| Acreage | No |
| Fence Type | Fence |
| Landscape Features | Landscaped |
| Size Irregular | 75.75 X 136.67ft / 0.237 Ac |
| Size Total Text | 75.75 X 136.67ft / 0.237 Ac |
| Zoning Description | Res |
Rooms
| Level | Type | Length | Width | Dimensions |
|---|---|---|---|---|
| Second Level | 4pc Bathroom | Measurements not available | ||
| Second Level | 4pc Ensuite Bath | Measurements not available | ||
| Second Level | Primary Bedroom | Measurements not available | ||
| Second Level | Bedroom | Measurements not available | ||
| Second Level | Bedroom | Measurements not available | ||
| Second Level | Bedroom | Measurements not available | ||
| Basement | Recreation Room | Measurements not available | ||
| Basement | Laundry Room | Measurements not available | ||
| Basement | 3pc Bathroom | Measurements not available | ||
| Main Level | Dining Room | Measurements not available | ||
| Main Level | 2pc Bathroom | Measurements not available | ||
| Main Level | Family Room | Measurements not available | ||
| Main Level | Kitchen | Measurements not available | ||
| Main Level | Foyer | Measurements not available | ||
| Main Level | Living Room | Measurements not available |
https://www.realtor.ca/real-estate/29026163/113-marentette-lakeshore
Interested?
Contact us for more information

