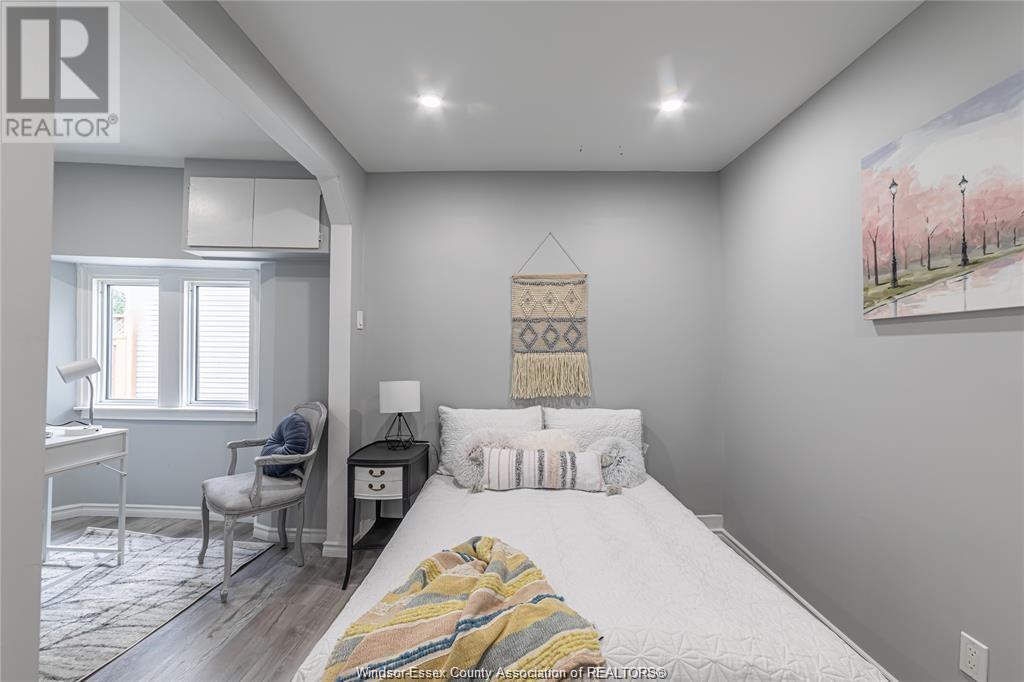1124 Ford Boulevard Unit# House Windsor, Ontario N8S 2G1
2 Bedroom
2 Bathroom
Bungalow
Central Air Conditioning
Furnace
$2,100 Monthly
Walk into this wonderful detached house on a quite cul-de-sac in the east side, you will adore it: Two good size bedrooms with large closets. Two full bathrooms including one ensuite bathroom. New kitchen with granite countertop. Large fenced backyard. Long driveway with room for 3 cars. Backing on to city park. Very to close to shopping, restaurants and parks. Close to Detroit River. (id:52143)
Property Details
| MLS® Number | 25010251 |
| Property Type | Single Family |
| Features | Finished Driveway |
Building
| Bathroom Total | 2 |
| Bedrooms Above Ground | 2 |
| Bedrooms Total | 2 |
| Appliances | Dryer, Microwave, Refrigerator, Stove, Washer |
| Architectural Style | Bungalow |
| Construction Style Attachment | Detached |
| Cooling Type | Central Air Conditioning |
| Exterior Finish | Aluminum/vinyl |
| Flooring Type | Laminate |
| Foundation Type | Block |
| Heating Fuel | Natural Gas |
| Heating Type | Furnace |
| Stories Total | 1 |
| Type | House |
Land
| Acreage | No |
| Size Irregular | 29.99x133 |
| Size Total Text | 29.99x133 |
| Zoning Description | Res |
Rooms
| Level | Type | Length | Width | Dimensions |
|---|---|---|---|---|
| Main Level | 3pc Bathroom | Measurements not available | ||
| Main Level | 3pc Bathroom | Measurements not available | ||
| Main Level | Bedroom | Measurements not available | ||
| Main Level | Laundry Room | Measurements not available | ||
| Main Level | Bedroom | Measurements not available | ||
| Main Level | 3pc Bathroom | Measurements not available | ||
| Main Level | Living Room | Measurements not available | ||
| Main Level | Foyer | Measurements not available |
https://www.realtor.ca/real-estate/28214792/1124-ford-boulevard-unit-house-windsor
Interested?
Contact us for more information
















