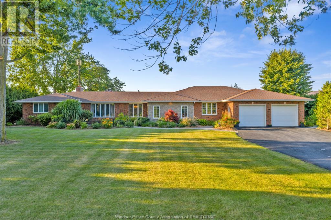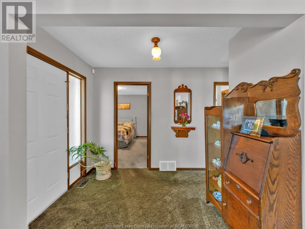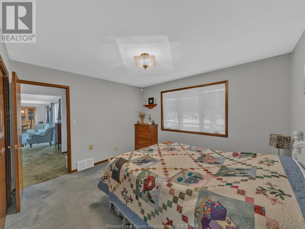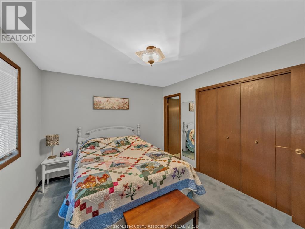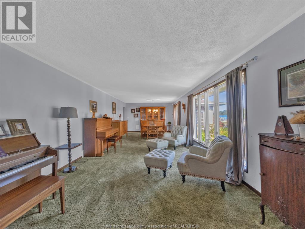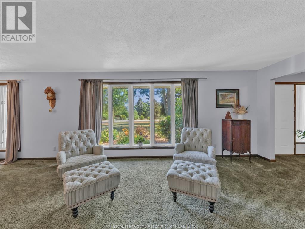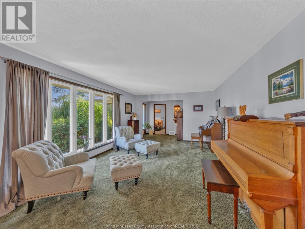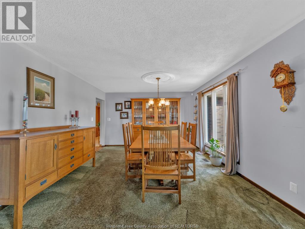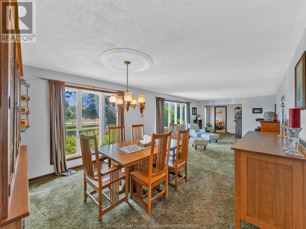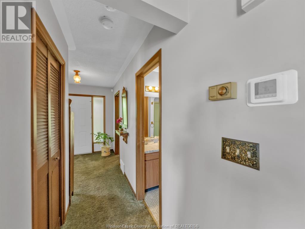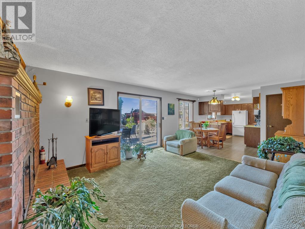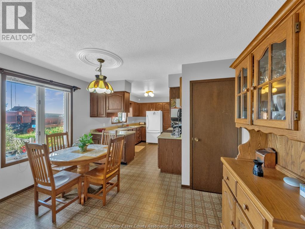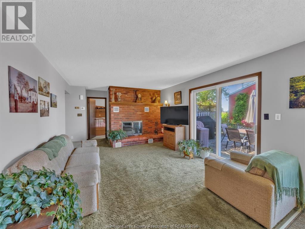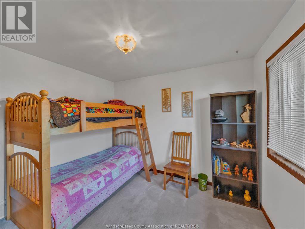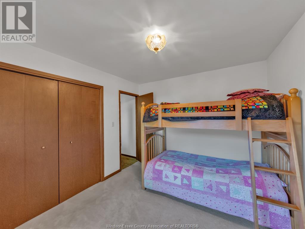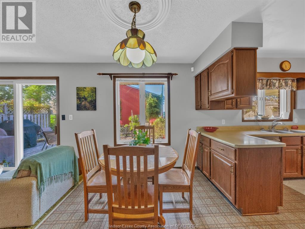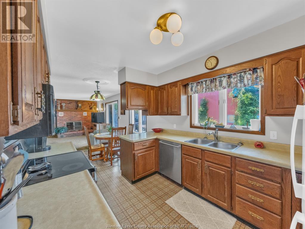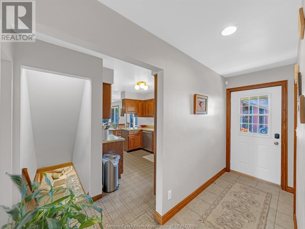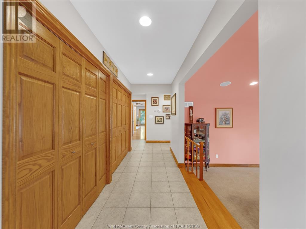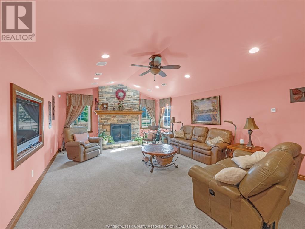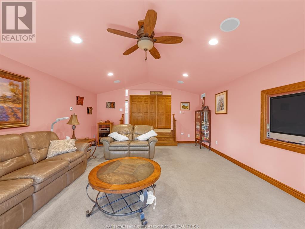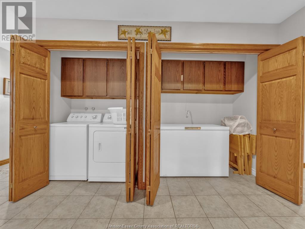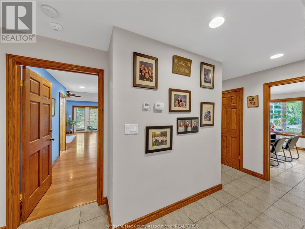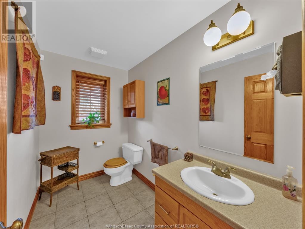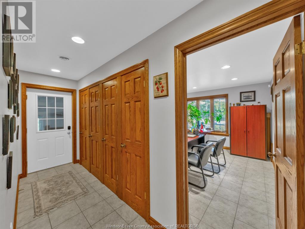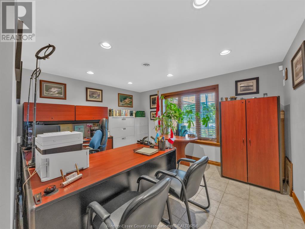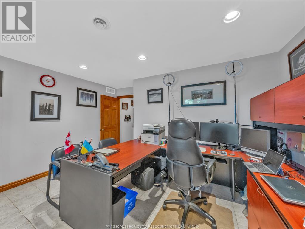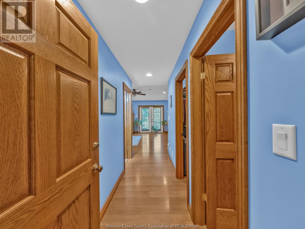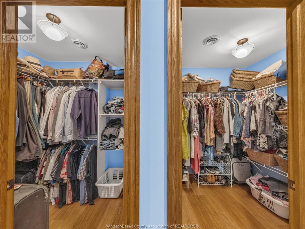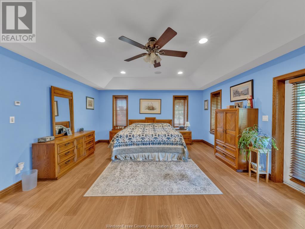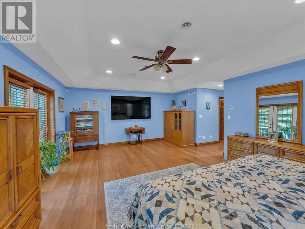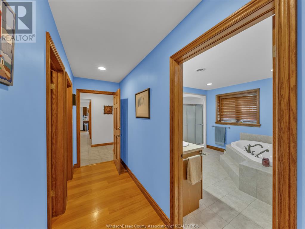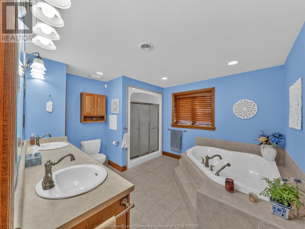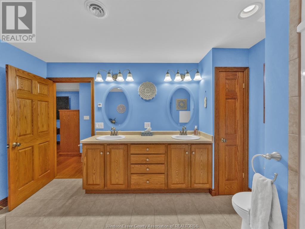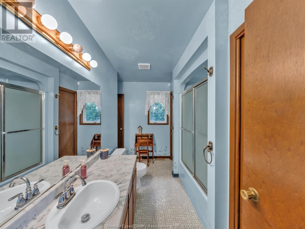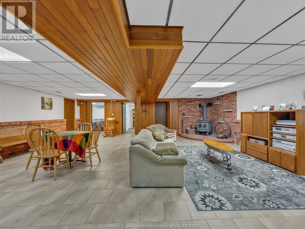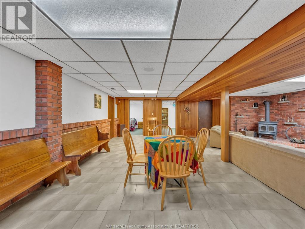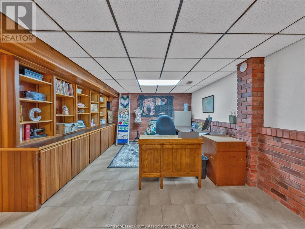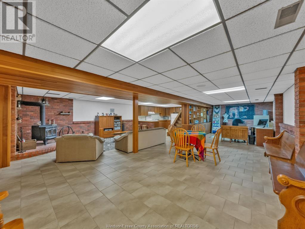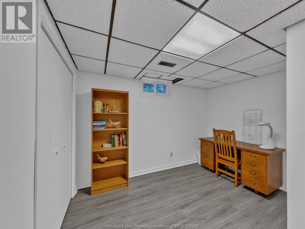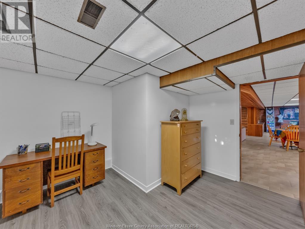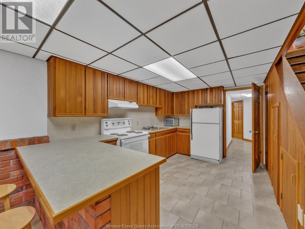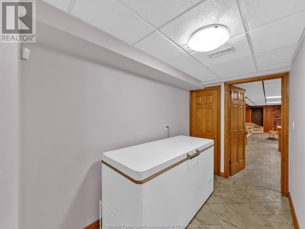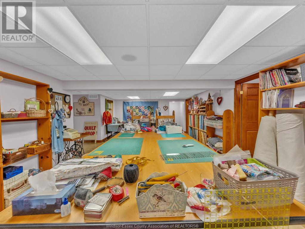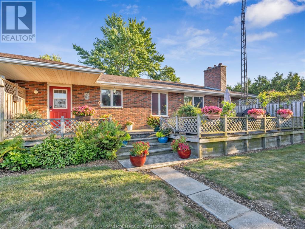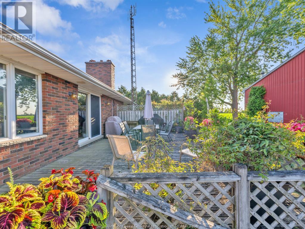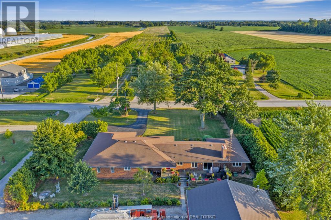1121 Mersea Road 1 Leamington, Ontario N8H 3V7
$759,900
Spacious all-brick ranch with stone accents offering over 3,200 sq ft on the main floor- perfect for large or growing families ! This well maintained country property sits on 0.61 acres and features a full, finished basement with amazing in-law suite potential. The expansive addition, built in 2006, includes in-floor heating for year-round comfort. Inside, enjoy a total of a 6-zone sound system throughout the home, including zones in the basement, large primary bedroom, living room, and outdoors- ideal for entertaining. The Primary bedroom features a large ensuite bath with his and hers walk in closets. The basement features a separate grade-level entrance from the oversized 2-car garage, and includes a second full kitchen, family room with cozy wood stove, dining area, 4-piece bath, and 2 bedrooms- making it perfect for extended family or guests. Step out back to a spacious rear deck overlooking a beautifully landscaped yard. Additional highlights include a brand new furnace (2024) and updated septic system in 2006. Don't miss this opportunity for country living with room for everyone. (id:52143)
Property Details
| MLS® Number | 25018512 |
| Property Type | Single Family |
| Features | Double Width Or More Driveway, Finished Driveway, Front Driveway |
| Water Front Type | Waterfront Nearby |
Building
| Bathroom Total | 4 |
| Bedrooms Above Ground | 3 |
| Bedrooms Below Ground | 2 |
| Bedrooms Total | 5 |
| Appliances | Dishwasher, Dryer, Freezer, Refrigerator, Stove, Washer |
| Architectural Style | Ranch |
| Constructed Date | 1981 |
| Construction Style Attachment | Detached |
| Cooling Type | Central Air Conditioning |
| Exterior Finish | Brick, Stone |
| Fireplace Fuel | Wood,gas |
| Fireplace Present | Yes |
| Fireplace Type | Woodstove,insert |
| Flooring Type | Carpeted, Ceramic/porcelain, Hardwood, Cushion/lino/vinyl |
| Foundation Type | Block, Concrete |
| Half Bath Total | 1 |
| Heating Fuel | Natural Gas |
| Heating Type | Floor Heat, Forced Air, Furnace |
| Stories Total | 1 |
| Type | House |
Parking
| Attached Garage | |
| Garage | |
| Inside Entry |
Land
| Acreage | No |
| Landscape Features | Landscaped |
| Sewer | Septic System |
| Size Irregular | 160.72 X 167.74 Feet / 0.619 Ac |
| Size Total Text | 160.72 X 167.74 Feet / 0.619 Ac |
| Zoning Description | A5 |
Rooms
| Level | Type | Length | Width | Dimensions |
|---|---|---|---|---|
| Basement | 4pc Bathroom | Measurements not available | ||
| Basement | Storage | Measurements not available | ||
| Basement | Utility Room | Measurements not available | ||
| Basement | Den | Measurements not available | ||
| Basement | Recreation Room | Measurements not available | ||
| Basement | Bedroom | Measurements not available | ||
| Basement | Bedroom | Measurements not available | ||
| Basement | Kitchen | Measurements not available | ||
| Basement | Family Room | Measurements not available | ||
| Main Level | 5pc Ensuite Bath | Measurements not available | ||
| Main Level | 2pc Bathroom | Measurements not available | ||
| Main Level | 4pc Bathroom | Measurements not available | ||
| Main Level | Bedroom | Measurements not available | ||
| Main Level | Bedroom | Measurements not available | ||
| Main Level | Primary Bedroom | Measurements not available | ||
| Main Level | Office | Measurements not available | ||
| Main Level | Family Room/fireplace | Measurements not available | ||
| Main Level | Family Room/fireplace | Measurements not available | ||
| Main Level | Kitchen | Measurements not available | ||
| Main Level | Dining Room | Measurements not available | ||
| Main Level | Living Room | Measurements not available |
https://www.realtor.ca/real-estate/28641949/1121-mersea-road-1-leamington
Interested?
Contact us for more information

