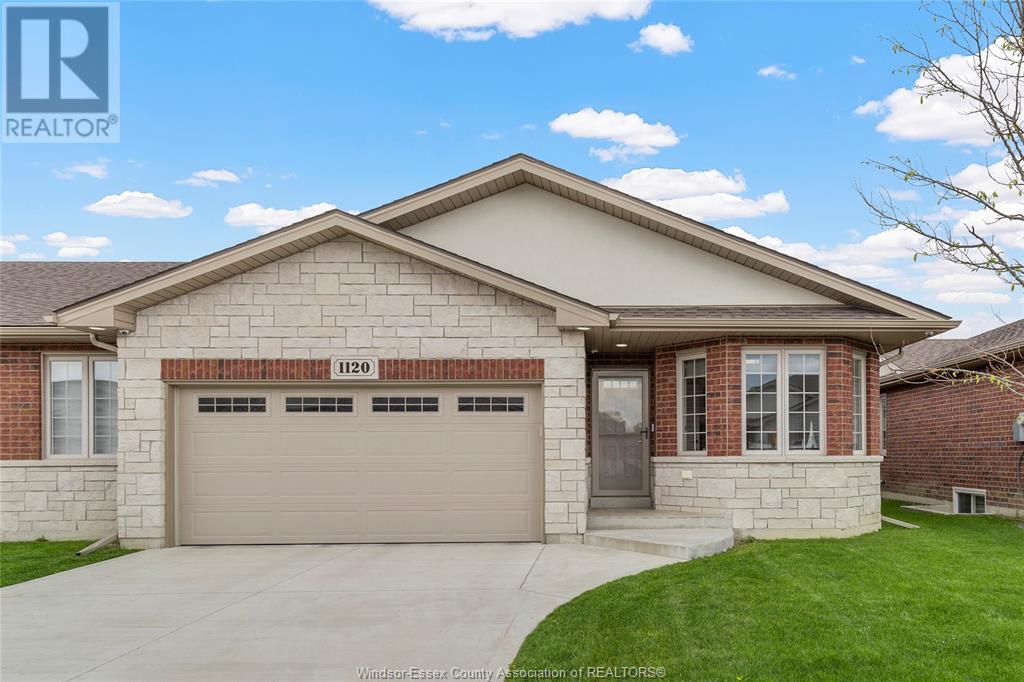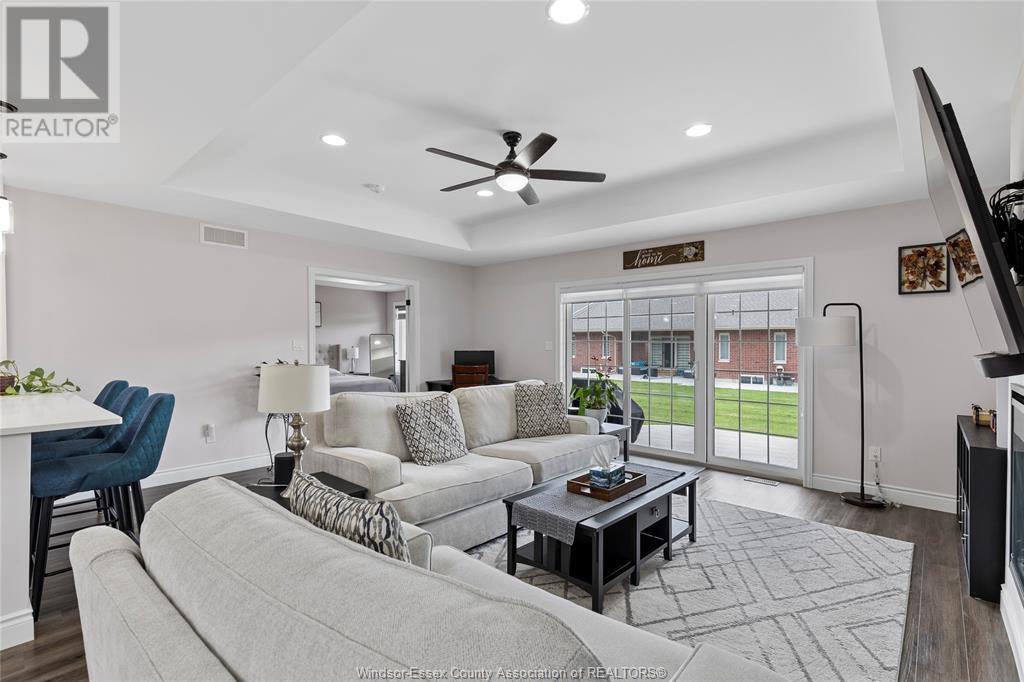1120 Copeland Avenue Windsor, Ontario N8P 0C6
$699,900
Ready for maintenance and worry free living but still need tons of room? 1120 Copeland is it! 4 yrs new, this fully finished end unit is everything you need and close to all amenities. Walk in to open concept main fir w/bright white kit w/island & pantry, dining area, large fam rm w/f/p, XL patio door, luxurious primary suite w/walk-in clst & 3pc ensuite, 2nd large bdrm, main flr laundry. Lwr lvl ready for the growing family or potential in-law suite! Come down to large fam rm w/fp, kitchenette w/wet bar, large bdrm w/walk-in closet plus 2 more bedrooms, and a full 3""0 bath! 2 car attached gar, EV charger ready, fabulous covered patio w/gas line, all appliances included. This show stopper is not going to last long! $135 HOA fee includes roof fund, snow removal, and lawn maintenance. (id:52143)
Property Details
| MLS® Number | 25011091 |
| Property Type | Single Family |
| Features | Double Width Or More Driveway, Concrete Driveway, Finished Driveway, Front Driveway |
Building
| Bathroom Total | 3 |
| Bedrooms Above Ground | 2 |
| Bedrooms Below Ground | 3 |
| Bedrooms Total | 5 |
| Appliances | Dishwasher, Dryer, Stove, Washer, Two Refrigerators |
| Architectural Style | Ranch |
| Constructed Date | 2021 |
| Construction Style Attachment | Attached |
| Cooling Type | Central Air Conditioning |
| Exterior Finish | Brick, Stone |
| Fireplace Fuel | Electric |
| Fireplace Present | Yes |
| Fireplace Type | Insert |
| Flooring Type | Ceramic/porcelain, Cushion/lino/vinyl |
| Foundation Type | Concrete |
| Heating Fuel | Natural Gas |
| Heating Type | Forced Air, Furnace, Heat Recovery Ventilation (hrv) |
| Stories Total | 1 |
| Type | Row / Townhouse |
Parking
| Attached Garage | |
| Garage | |
| Inside Entry |
Land
| Acreage | No |
| Size Irregular | 38.73x109.81 Ft |
| Size Total Text | 38.73x109.81 Ft |
| Zoning Description | Rd2.3 |
Rooms
| Level | Type | Length | Width | Dimensions |
|---|---|---|---|---|
| Lower Level | 3pc Bathroom | Measurements not available | ||
| Lower Level | Utility Room | Measurements not available | ||
| Lower Level | Bedroom | Measurements not available | ||
| Lower Level | Storage | Measurements not available | ||
| Lower Level | Office | Measurements not available | ||
| Lower Level | Bedroom | Measurements not available | ||
| Lower Level | Family Room | Measurements not available | ||
| Main Level | 3pc Ensuite Bath | Measurements not available | ||
| Main Level | 4pc Bathroom | Measurements not available | ||
| Main Level | Laundry Room | Measurements not available | ||
| Main Level | Primary Bedroom | Measurements not available | ||
| Main Level | Living Room/fireplace | Measurements not available | ||
| Main Level | Dining Room | Measurements not available | ||
| Main Level | Kitchen | Measurements not available | ||
| Main Level | Bedroom | Measurements not available | ||
| Main Level | Foyer | Measurements not available |
https://www.realtor.ca/real-estate/28262387/1120-copeland-avenue-windsor
Interested?
Contact us for more information














































