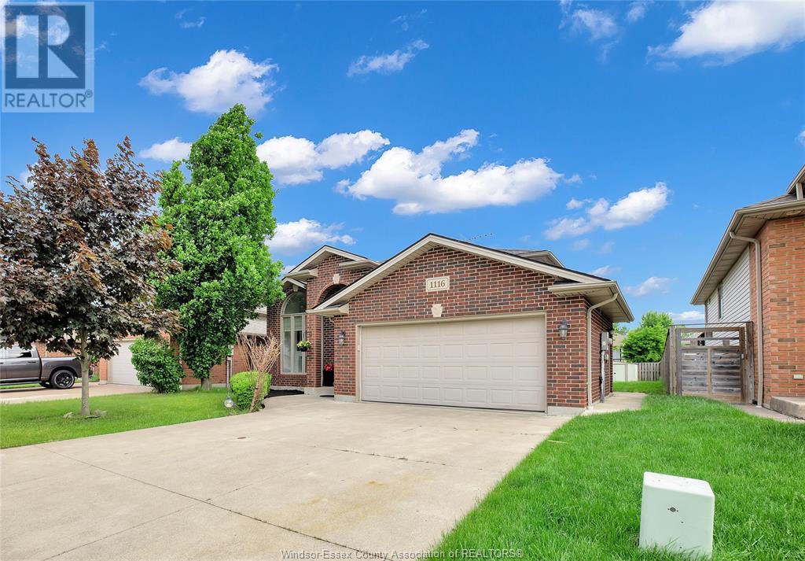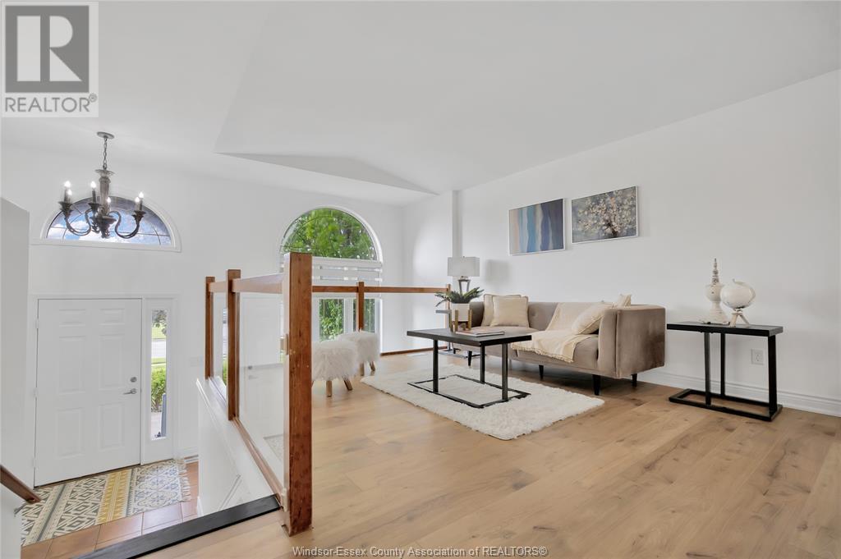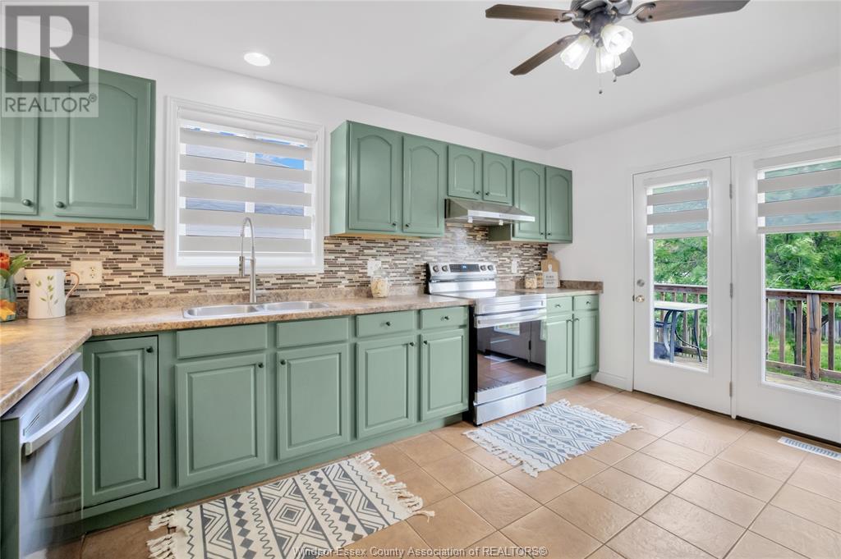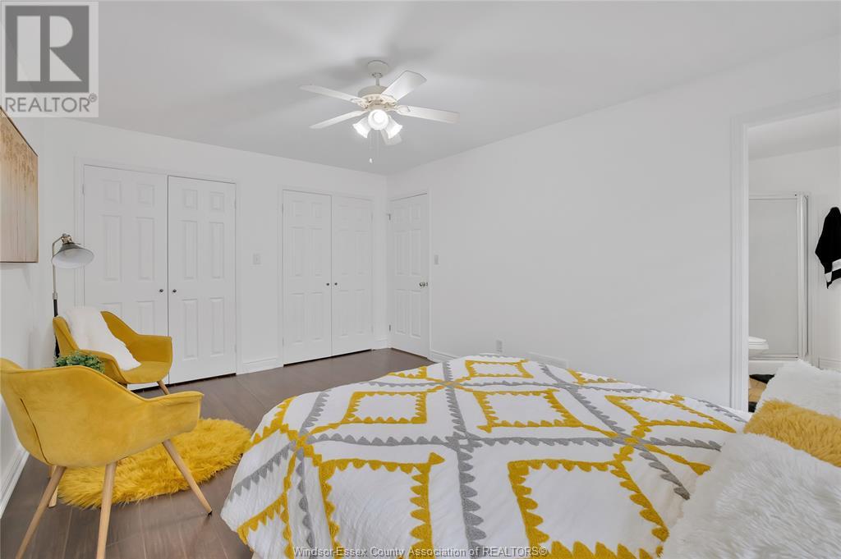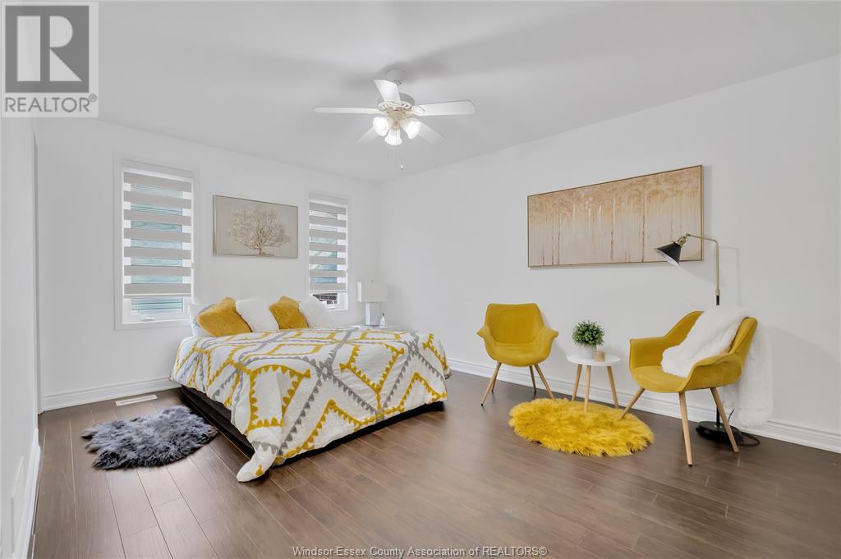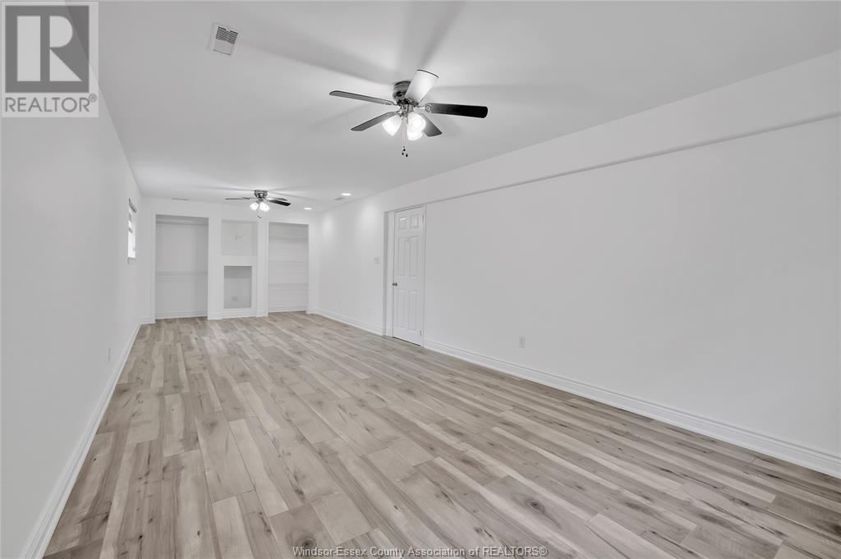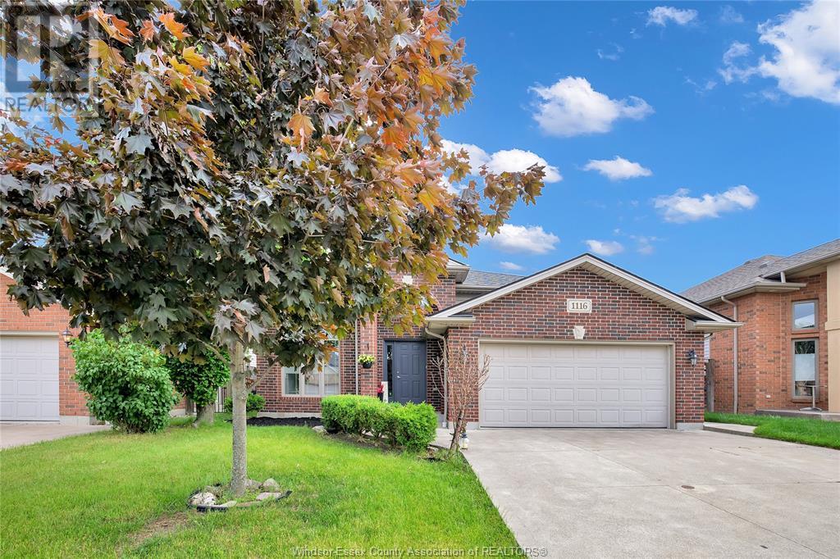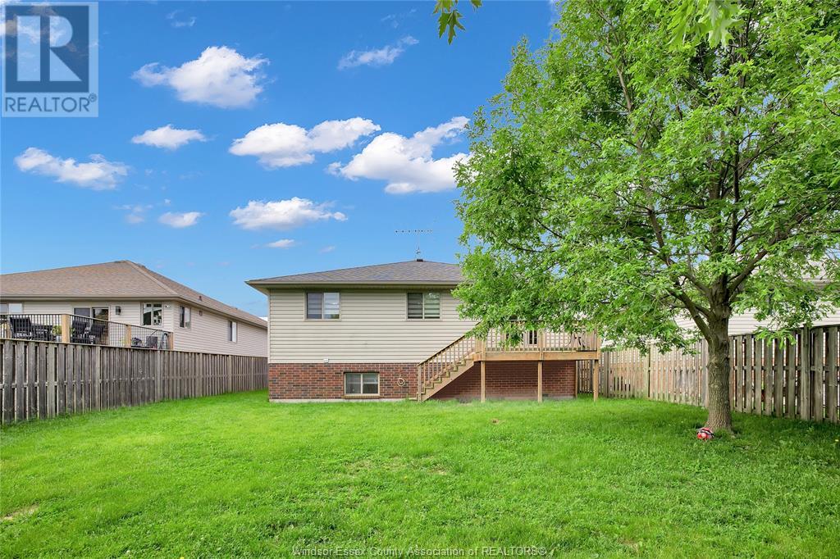1116 Monarch Meadows Drive Lakeshore, Ontario N0R 1A0
$699,000
1116 Monarch Meadows-Stunning Raised Ranch on a large lot in the heart of lakeshore, featuring 4bdrrns, 3bths, stunning b-yard, landscaped front yard & grade entrance. Very bright main flr features spacious living rm, dinning & kitchen, Hard/lmnt & ceramic flrs thru-out main flr, brand new appliances in the kitchen included. 3 Bdrms, 2bths on Main, w/Primary Bdrm & en-suite. Lower Lvl is wonderfully finished w/family rm w/g. fireplace, office/bar area and an extra-large bedroom (that can easily be converted into two separate rooms if desired) . Grade entrance- excellent potential for in-law suit/rental. Upgrades 2024: all Kitchen appliance, fresh neutral paint thru-out complementing your taste of decor, brand new flring in basement & main flr living area. Thoughtful updates enhance the home's modern aesthetic and ensure that it is move-in ready, allowing you to settle in and start enjoying your new space immediately. Close to Eng & French elmntry schools, parks & amenities. (id:52143)
Property Details
| MLS® Number | 25000226 |
| Property Type | Single Family |
| Features | Double Width Or More Driveway, Concrete Driveway |
Building
| Bathroom Total | 3 |
| Bedrooms Above Ground | 3 |
| Bedrooms Below Ground | 1 |
| Bedrooms Total | 4 |
| Appliances | Central Vacuum, Dishwasher, Dryer, Microwave, Refrigerator, Stove, Washer |
| Architectural Style | Bi-level, Raised Ranch |
| Constructed Date | 2004 |
| Construction Style Attachment | Detached |
| Cooling Type | Central Air Conditioning |
| Exterior Finish | Aluminum/vinyl, Brick |
| Fireplace Fuel | Gas |
| Fireplace Present | Yes |
| Fireplace Type | Free Standing Metal |
| Flooring Type | Ceramic/porcelain, Hardwood, Laminate |
| Foundation Type | Concrete |
| Heating Fuel | Natural Gas |
| Heating Type | Forced Air |
| Size Interior | 1500 Sqft |
| Total Finished Area | 1500 Sqft |
| Type | House |
Parking
| Attached Garage | |
| Garage | |
| Inside Entry |
Land
| Acreage | No |
| Fence Type | Fence |
| Landscape Features | Landscaped |
| Size Irregular | 49.4x137.25 |
| Size Total Text | 49.4x137.25 |
| Zoning Description | Res |
Rooms
| Level | Type | Length | Width | Dimensions |
|---|---|---|---|---|
| Lower Level | 3pc Bathroom | Measurements not available | ||
| Lower Level | Storage | Measurements not available | ||
| Lower Level | Laundry Room | Measurements not available | ||
| Lower Level | Bedroom | Measurements not available | ||
| Lower Level | Office | Measurements not available | ||
| Lower Level | Family Room/fireplace | Measurements not available | ||
| Main Level | 3pc Ensuite Bath | Measurements not available | ||
| Main Level | 3pc Bathroom | Measurements not available | ||
| Main Level | Primary Bedroom | Measurements not available | ||
| Main Level | Bedroom | Measurements not available | ||
| Main Level | Bedroom | Measurements not available | ||
| Main Level | Kitchen | Measurements not available | ||
| Main Level | Living Room/dining Room | Measurements not available |
https://www.realtor.ca/real-estate/27768227/1116-monarch-meadows-drive-lakeshore
Interested?
Contact us for more information


