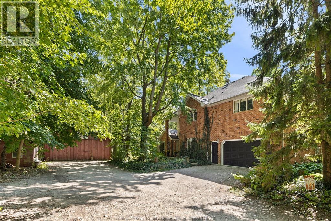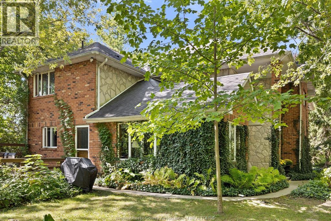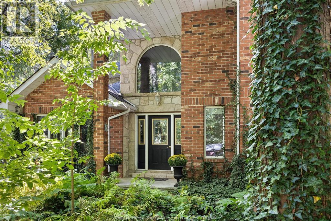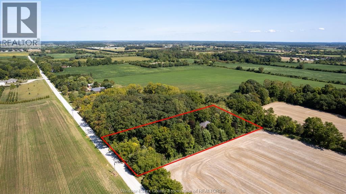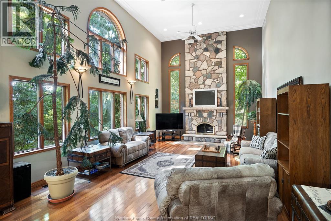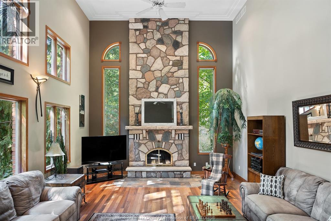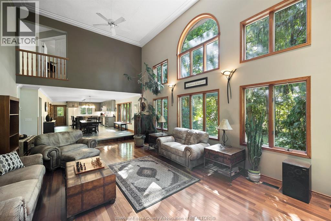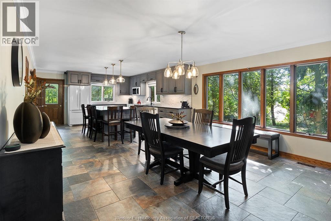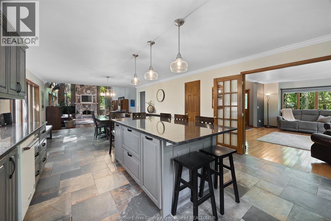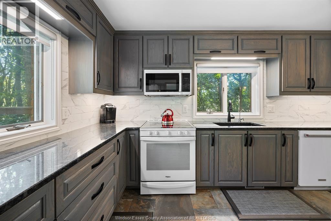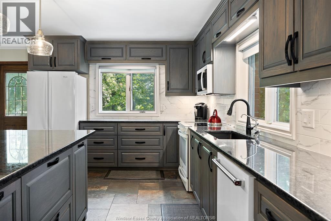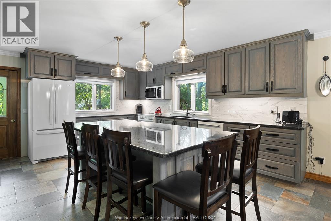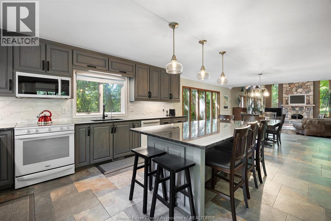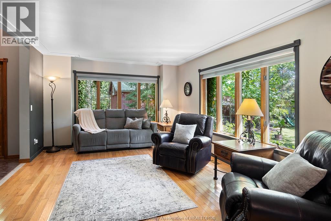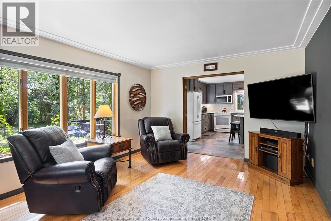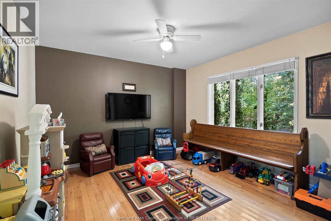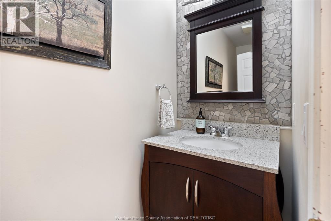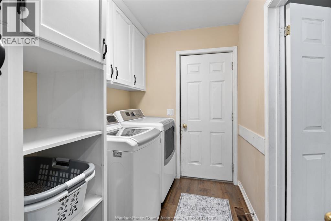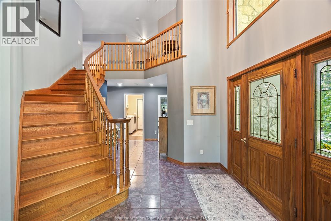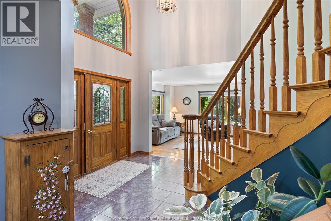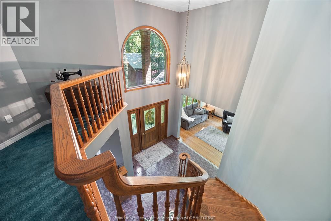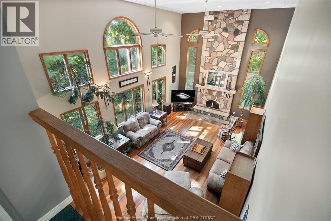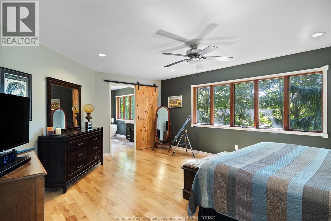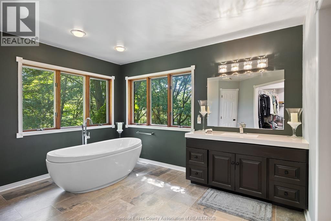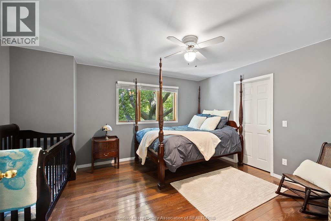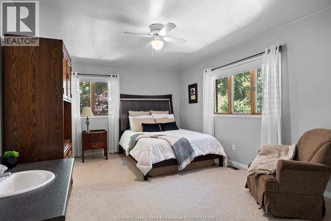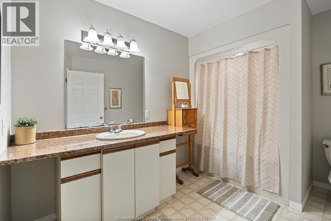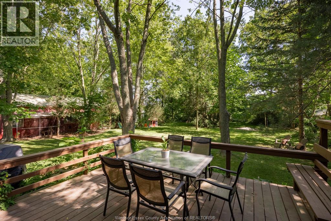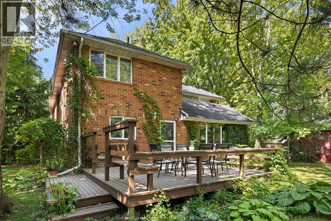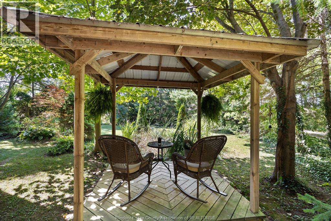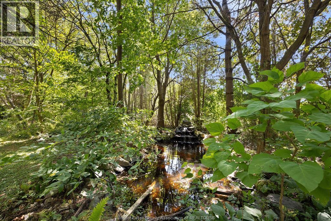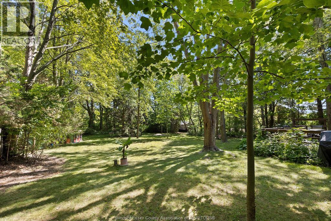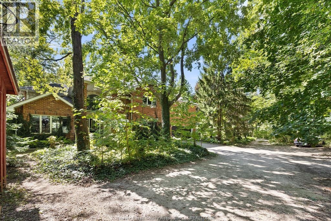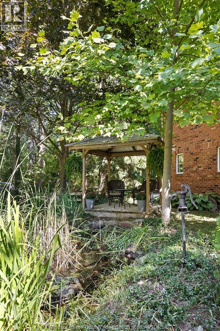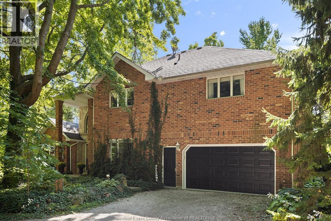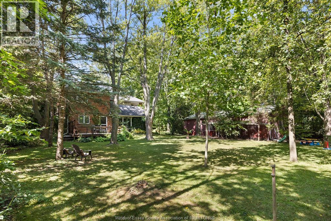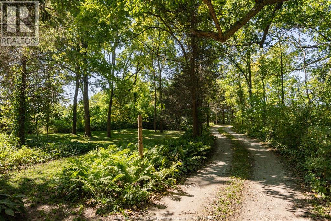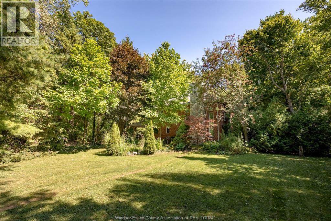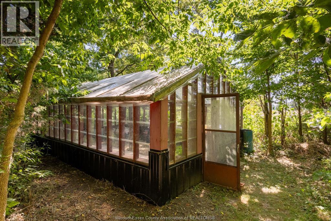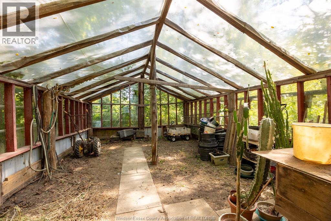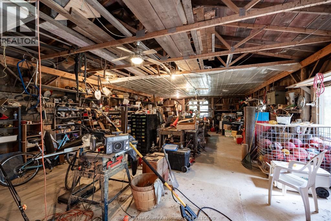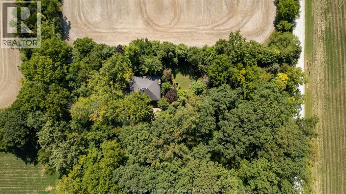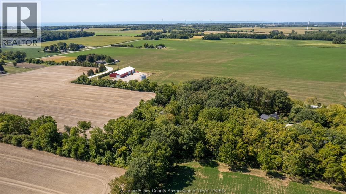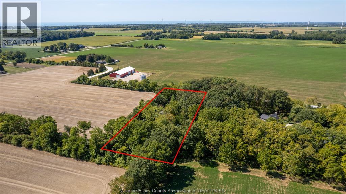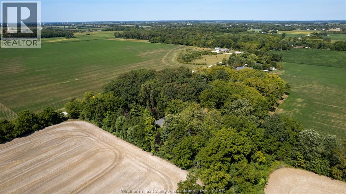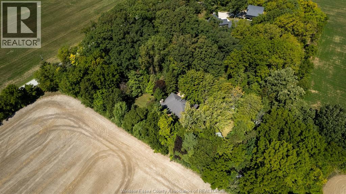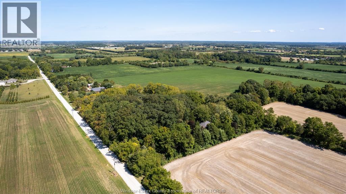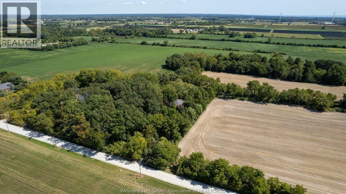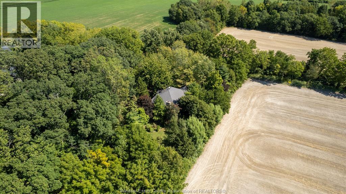1110 Snake Lane Harrow, Ontario N0R 1G0
$925,000
Discover your tranquil county retreat down a winding driveway surrounded by towering hardwood trees. Arrive at a beautifully maintained two-story brick estate, cared for by its original owner. This 3,300+ sq ft home features four bedrooms and two and a half baths, with soaring 18' ceilings in the living room and a stunning wood-burning stone fireplace. The living area opens onto a spacious, recently remodelled kitchen and dining area, providing access to the back deck for outdoor dining. Upstairs, the primary bedroom serves as a true sanctuary, offering views of the backyard filled with a variety of trees. It includes a large walk-in closet and an updated ensuite bathroom with a deep soaker tub. Outside, you'll find multiple scenic sitting areas with ponds, perfect for bird watching and enjoying complete privacy. There's also a fantastic 24' x 48' barn for hobbyists and a greenhouse for garden enthusiasts. Call us today to book your private showing! (id:52143)
Property Details
| MLS® Number | 25022962 |
| Property Type | Single Family |
| Equipment Type | Other |
| Features | Double Width Or More Driveway, Gravel Driveway |
| Rental Equipment Type | Other |
Building
| Bathroom Total | 3 |
| Bedrooms Above Ground | 4 |
| Bedrooms Total | 4 |
| Appliances | Dishwasher, Dryer, Microwave, Refrigerator, Stove, Washer |
| Constructed Date | 1991 |
| Construction Style Attachment | Detached |
| Cooling Type | Central Air Conditioning |
| Exterior Finish | Brick, Stone |
| Fireplace Fuel | Wood |
| Fireplace Present | Yes |
| Fireplace Type | Conventional |
| Flooring Type | Carpeted, Ceramic/porcelain, Hardwood, Laminate |
| Foundation Type | Block |
| Half Bath Total | 1 |
| Heating Fuel | Electric, See Remarks |
| Heating Type | Forced Air |
| Stories Total | 2 |
| Size Interior | 3368 Sqft |
| Total Finished Area | 3368 Sqft |
| Type | House |
Parking
| Attached Garage | |
| Garage | |
| Inside Entry |
Land
| Acreage | No |
| Landscape Features | Landscaped |
| Sewer | Septic System |
| Size Irregular | 140 X Irreg / 1.43 Ac |
| Size Total Text | 140 X Irreg / 1.43 Ac |
| Zoning Description | A1.1 |
Rooms
| Level | Type | Length | Width | Dimensions |
|---|---|---|---|---|
| Second Level | 3pc Ensuite Bath | 12.10 x 12.4 | ||
| Second Level | 4pc Bathroom | 7.9 x 10.7 | ||
| Second Level | Bedroom | Measurements not available | ||
| Second Level | Bedroom | 13.2 x 14.8 | ||
| Second Level | Bedroom | 11.8 x 20.3 | ||
| Second Level | Primary Bedroom | 14.11 x 19.5 | ||
| Main Level | 2pc Bathroom | 3 x 9 | ||
| Main Level | Laundry Room | 6 x 9 | ||
| Main Level | Den | 11.9 x 17.7 | ||
| Main Level | Family Room | 16.6 x 28.1 | ||
| Main Level | Living Room/fireplace | Measurements not available | ||
| Main Level | Kitchen/dining Room | Measurements not available |
https://www.realtor.ca/real-estate/28842227/1110-snake-lane-harrow
Interested?
Contact us for more information

