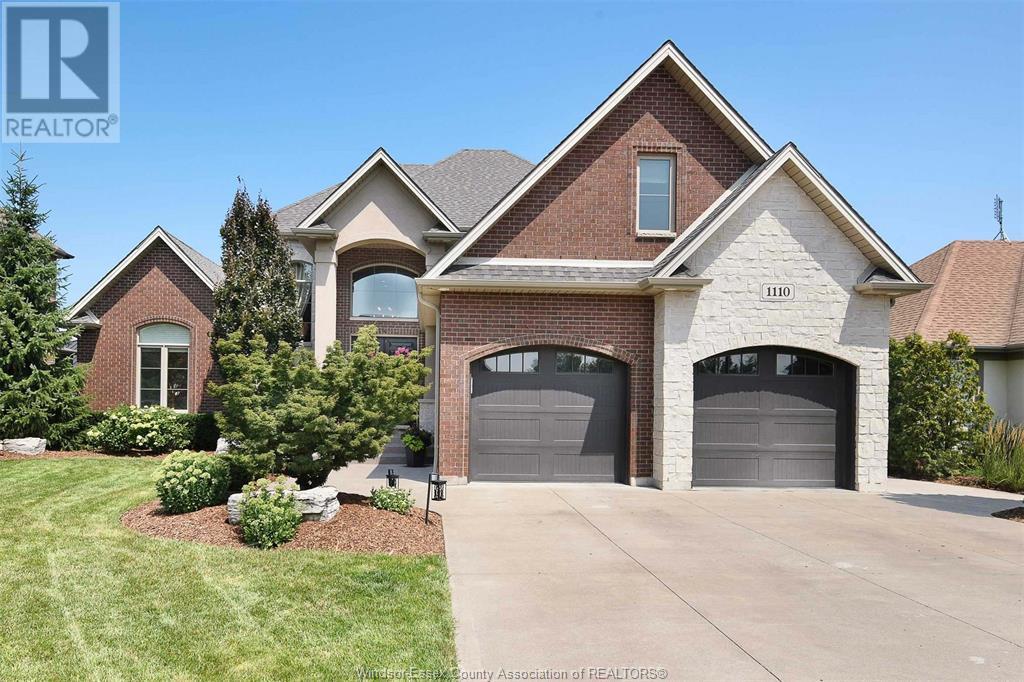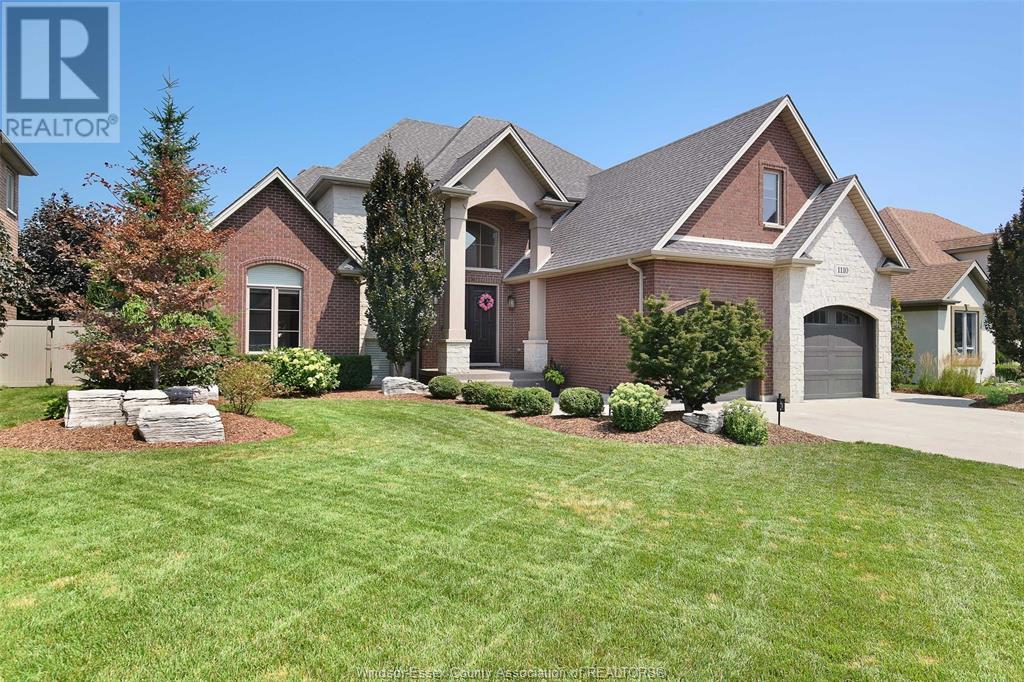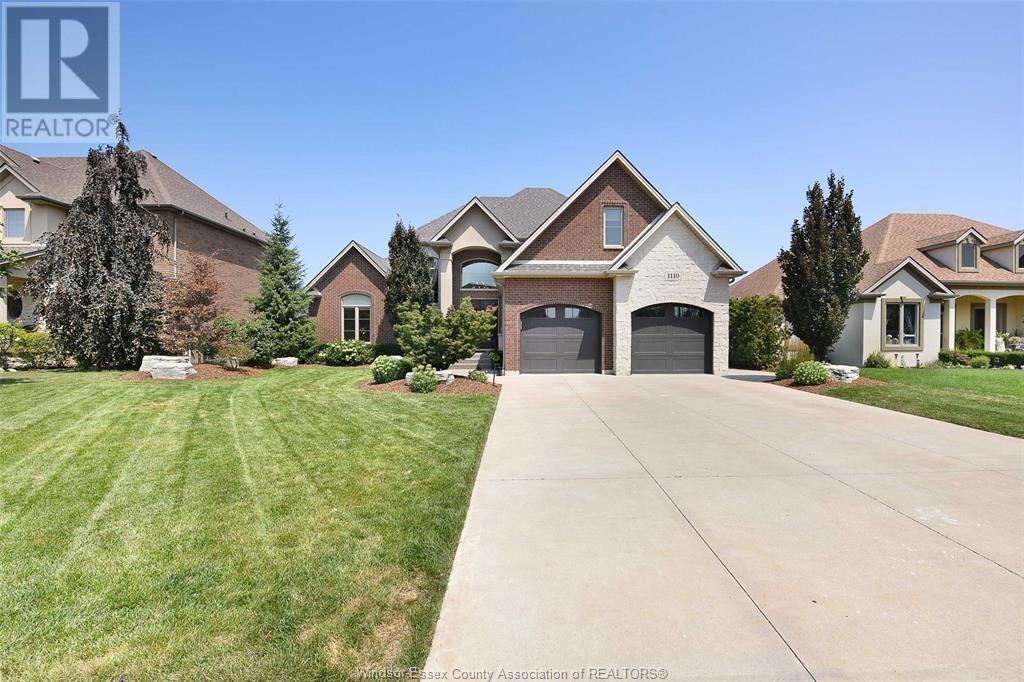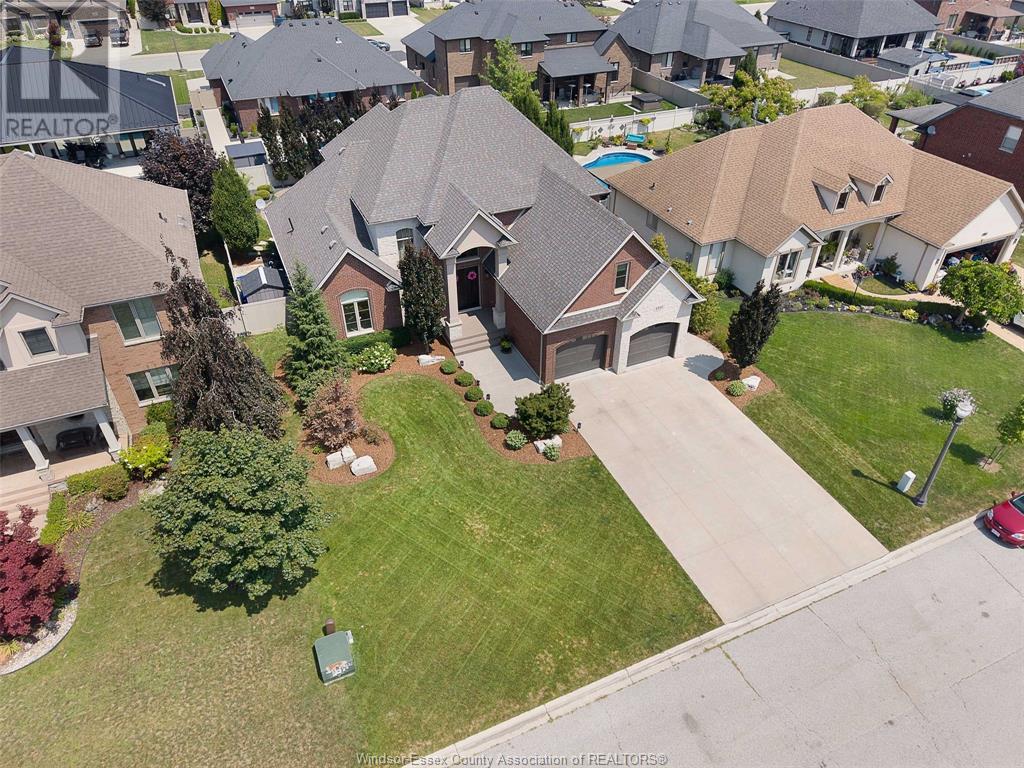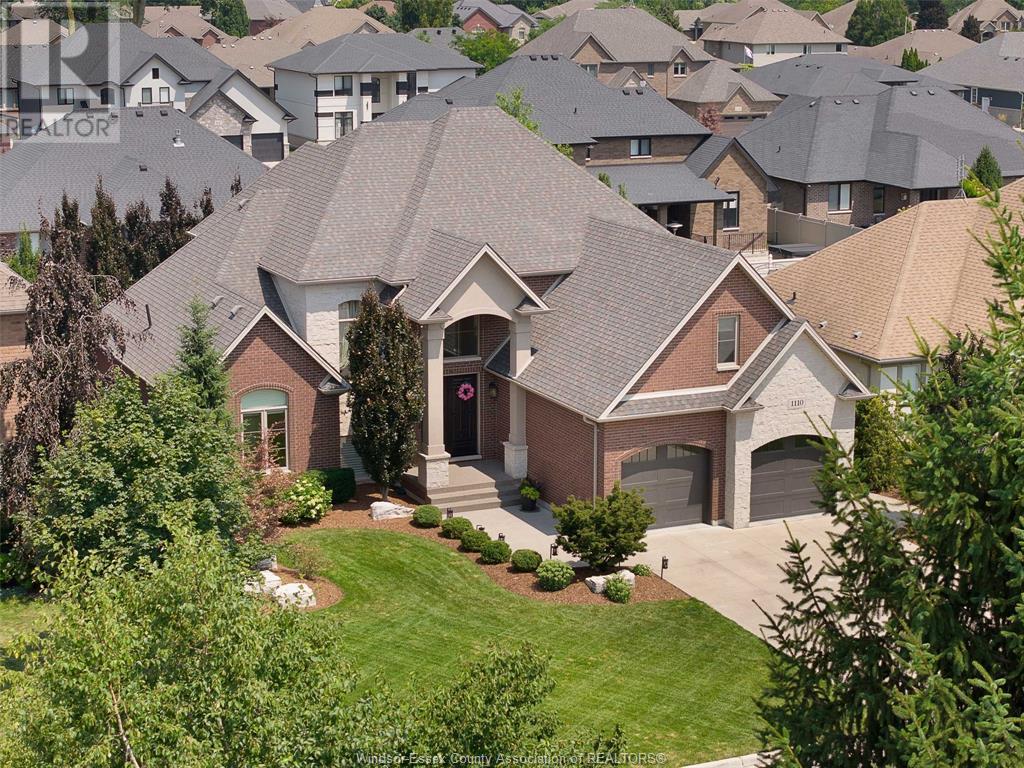1110 Regency Lakeshore, Ontario N8L 0W6
$1,249,900
Absolutely stunning 4+2 bed 3.5 bath 2 Storey in desirable Lakeshore location. Step inside to a cathedral style foyer and living room with coiffered ceilings and a stone finish gas fireplace. Large main floor primaiy bedroom with walk-in closet and stunning 4 piece ensuite bathroom. Large dining room enters into a luxurious kitchen with walk-in pantry and another eating area. Main floor also features a 2 piece bathroom, laundry room and mud room. Upper level has brand new hardwood flooring with 3 additional large bedrooms, 4 piece bathroom and an office/study. Lower level provides 2 additional bedrooms which can be used as a gym/games room, a large family room with gas fireplace) another full 3 piece bathroom and a large utility and storage room. This dream backyard has a covered porch, kidney shaped sports poolwith aggregate cement, impeccable landscaping and 2 storage sheds. The pride of ownership in this house is second to none and must be viewed to be fully appreciated. (id:52143)
Property Details
| MLS® Number | 25019655 |
| Property Type | Single Family |
| Features | Double Width Or More Driveway, Concrete Driveway, Finished Driveway |
| Pool Features | Pool Equipment |
| Pool Type | Indoor Pool |
Building
| Bathroom Total | 4 |
| Bedrooms Above Ground | 4 |
| Bedrooms Below Ground | 2 |
| Bedrooms Total | 6 |
| Appliances | Dishwasher, Dryer, Refrigerator, Stove, Washer |
| Constructed Date | 2015 |
| Construction Style Attachment | Detached |
| Cooling Type | Central Air Conditioning |
| Exterior Finish | Brick, Stone |
| Fireplace Fuel | Gas |
| Fireplace Present | Yes |
| Fireplace Type | Direct Vent |
| Flooring Type | Carpeted, Ceramic/porcelain, Hardwood |
| Foundation Type | Concrete |
| Half Bath Total | 1 |
| Heating Fuel | Natural Gas |
| Heating Type | Forced Air, Furnace, Heat Recovery Ventilation (hrv) |
| Stories Total | 2 |
| Type | House |
Parking
| Garage | |
| Inside Entry |
Land
| Acreage | No |
| Fence Type | Fence |
| Landscape Features | Landscaped |
| Size Irregular | 74.74 X 129.29 |
| Size Total Text | 74.74 X 129.29 |
| Zoning Description | Res |
Rooms
| Level | Type | Length | Width | Dimensions |
|---|---|---|---|---|
| Second Level | Office | Measurements not available | ||
| Second Level | 4pc Bathroom | Measurements not available | ||
| Second Level | Bedroom | Measurements not available | ||
| Second Level | Bedroom | Measurements not available | ||
| Second Level | Bedroom | Measurements not available | ||
| Lower Level | Utility Room | Measurements not available | ||
| Lower Level | Family Room/fireplace | Measurements not available | ||
| Lower Level | 3pc Bathroom | Measurements not available | ||
| Lower Level | Bedroom | Measurements not available | ||
| Lower Level | Bedroom | Measurements not available | ||
| Main Level | Mud Room | Measurements not available | ||
| Main Level | Laundry Room | Measurements not available | ||
| Main Level | 2pc Bathroom | Measurements not available | ||
| Main Level | 4pc Ensuite Bath | Measurements not available | ||
| Main Level | Primary Bedroom | Measurements not available | ||
| Main Level | Eating Area | Measurements not available | ||
| Main Level | Dining Room | Measurements not available | ||
| Main Level | Kitchen | Measurements not available | ||
| Main Level | Living Room/fireplace | Measurements not available | ||
| Main Level | Foyer | Measurements not available |
https://www.realtor.ca/real-estate/28688518/1110-regency-lakeshore
Interested?
Contact us for more information

