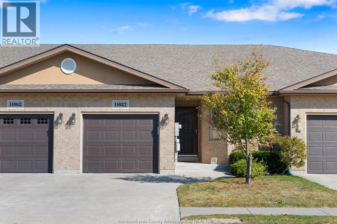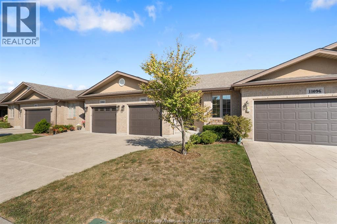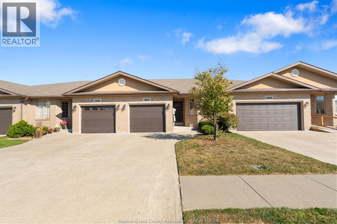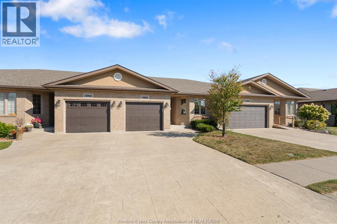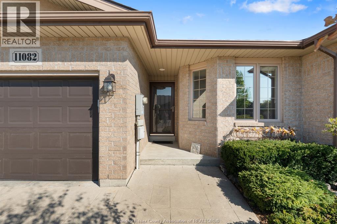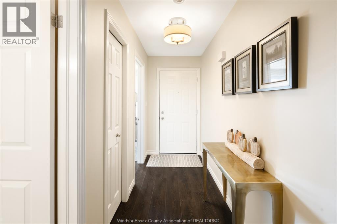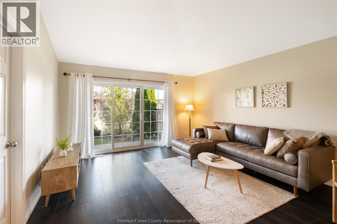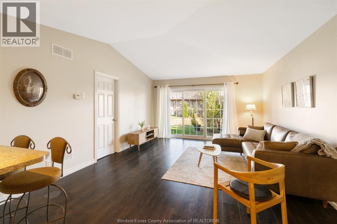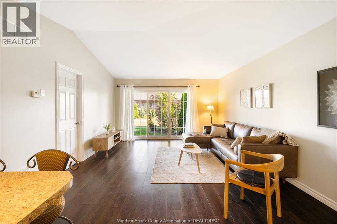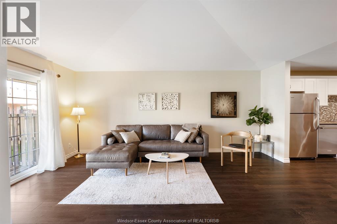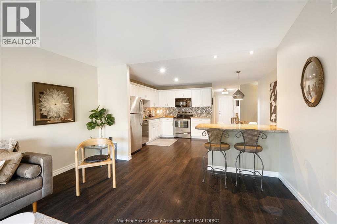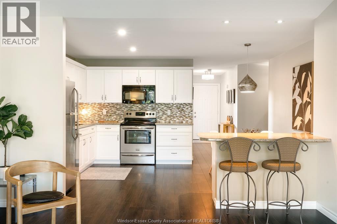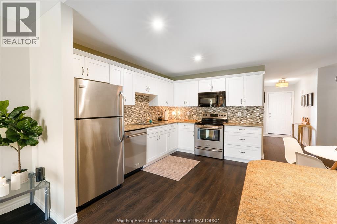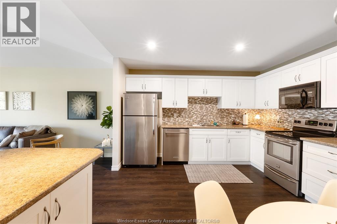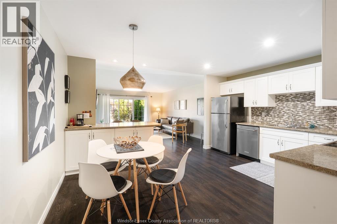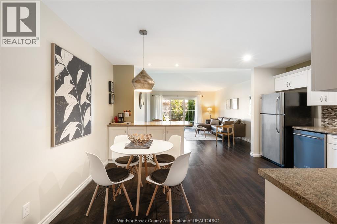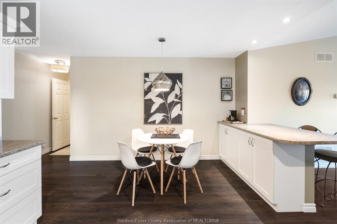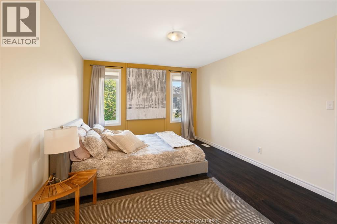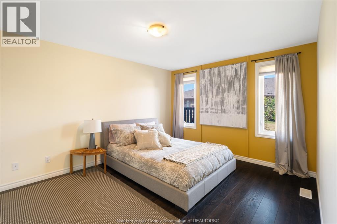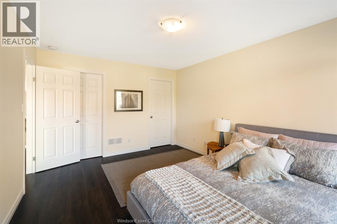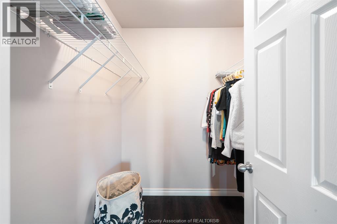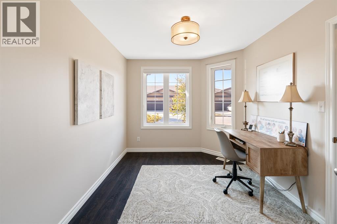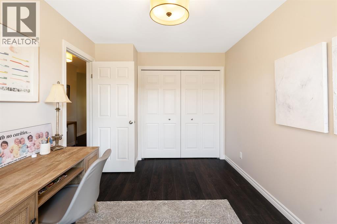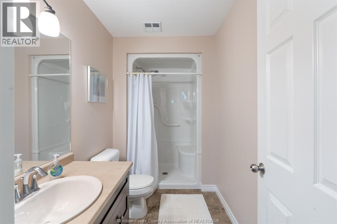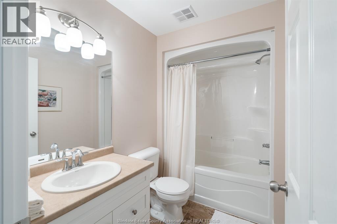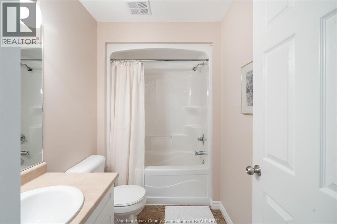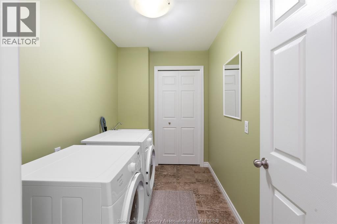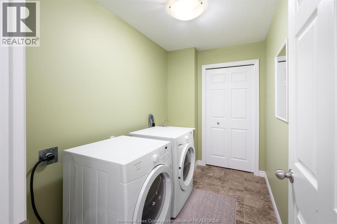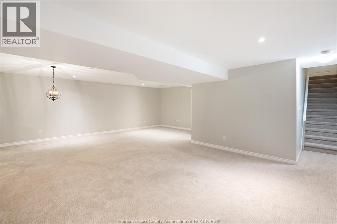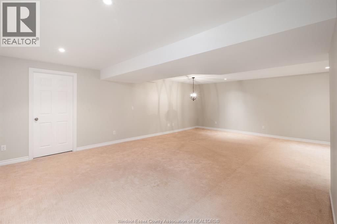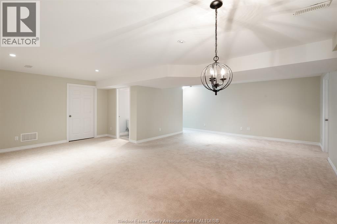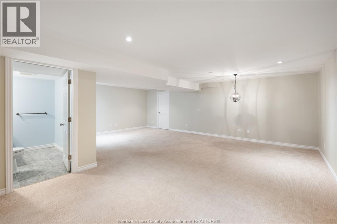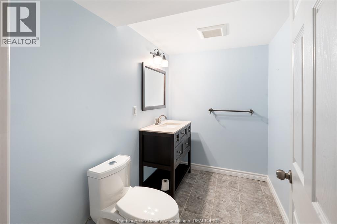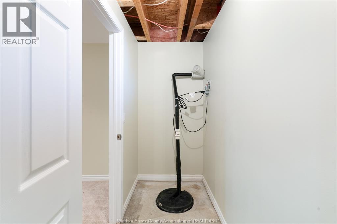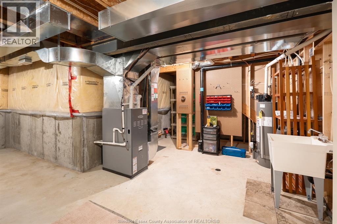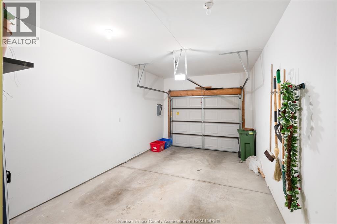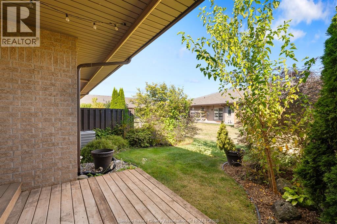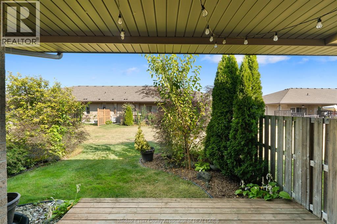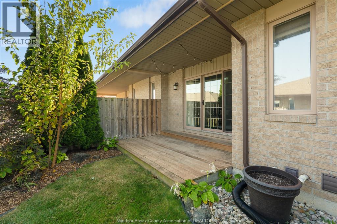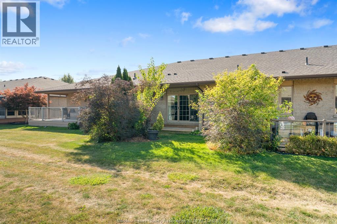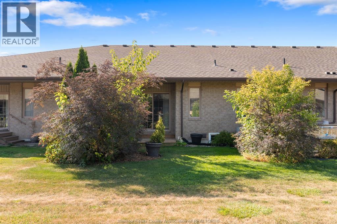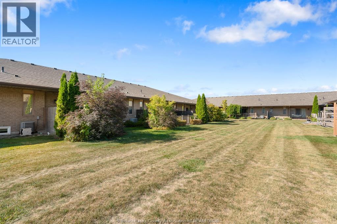11082 Sturgeon Windsor, Ontario N8P 1S7
$549,900
Welcome to carefree Riverside living! Nestled in beautiful Riverside, just steps from scenic walking trails, shopping, and churches, this stunning townhome is the total package! Built in 2010 and meticulously maintained, this home feels practically brand new. Enjoy a bright, open layout with large sliding glass doors that lead to your private deck - perfect for morning coffee or evening wine. Featuring 2.5 baths including a spacious ensuite, a large finished recreation room with full bath on the lower level, and plenty of storage space for all your needs. The finished garage keeps things neat and organized, while the low $60/month Association fee makes living here truly stress-free. (Includes: snow removal and lawn maintenance) Move right in and start enjoying the easy, low-maintenance lifestyle you deserve. Bonus: newer dishwasher and shingle roof completed August 2020. $60/month Association fees for lawn maintenance and snow removal. (id:52143)
Property Details
| MLS® Number | 25023808 |
| Property Type | Single Family |
| Features | Finished Driveway, Front Driveway |
Building
| Bathroom Total | 3 |
| Bedrooms Above Ground | 2 |
| Bedrooms Total | 2 |
| Appliances | Dishwasher, Dryer, Microwave Range Hood Combo, Refrigerator, Stove, Washer |
| Constructed Date | 2010 |
| Construction Style Attachment | Attached |
| Cooling Type | Central Air Conditioning |
| Exterior Finish | Brick |
| Flooring Type | Carpeted, Ceramic/porcelain, Hardwood |
| Foundation Type | Concrete |
| Half Bath Total | 1 |
| Heating Fuel | Natural Gas |
| Heating Type | Forced Air |
| Type | Row / Townhouse |
Parking
| Garage | |
| Inside Entry |
Land
| Acreage | No |
| Size Irregular | 26.35 X 111.83 |
| Size Total Text | 26.35 X 111.83 |
| Zoning Description | R3.51 |
Rooms
| Level | Type | Length | Width | Dimensions |
|---|---|---|---|---|
| Lower Level | 2pc Bathroom | Measurements not available | ||
| Lower Level | Storage | Measurements not available | ||
| Lower Level | Recreation Room | Measurements not available | ||
| Main Level | 4pc Bathroom | Measurements not available | ||
| Main Level | 3pc Ensuite Bath | Measurements not available | ||
| Main Level | Laundry Room | Measurements not available | ||
| Main Level | Primary Bedroom | Measurements not available | ||
| Main Level | Bedroom | Measurements not available | ||
| Main Level | Living Room | Measurements not available | ||
| Main Level | Kitchen | Measurements not available | ||
| Main Level | Eating Area | Measurements not available | ||
| Main Level | Foyer | Measurements not available |
https://www.realtor.ca/real-estate/28880363/11082-sturgeon-windsor
Interested?
Contact us for more information

