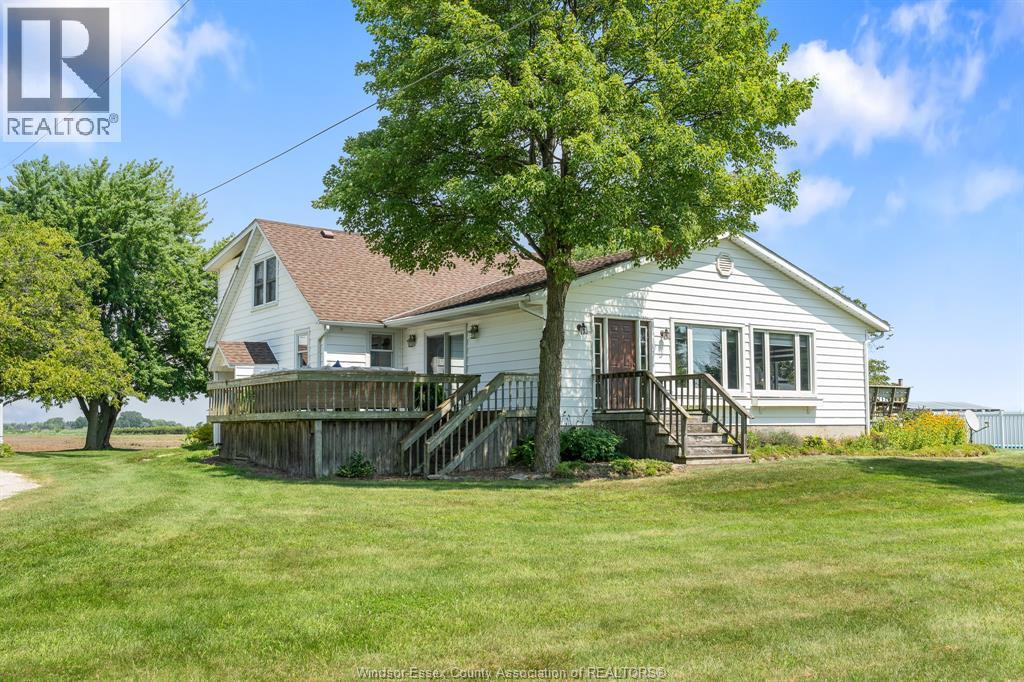1105 Mersea Road 6 ... Leamington, Ontario N8H 3V8
$1,499,000
Incredible opportunity to own this picturesque 26-acre property in Leamington! Approx. 24 acres of tiled, sandy loam farmland with an additional 2 acres featuring two well-maintained homes, multiple outbuildings, and a solar/gas-heated in-ground pool. The main 4-bedroom, 2-bath farmhouse boasts hardwood flooring, spacious living and dining areas, and large picture windows. The second home offers 2 bedrooms on the main level, an open kitchen/living layout, and potential for 2 more bedrooms upstairs. Outbuildings include a large barn, heated 2-car garage, separate shop, and single-car garage with keypad entry. A unique rural retreat ideal for multi-generational living, hobby farming, or rental income. Peaceful country setting with room to grow! (id:52143)
Open House
This property has open houses!
1:00 pm
Ends at:3:00 pm
Business
| Business Type | Agriculture, Forestry, Fishing and Hunting |
| Business Sub Type | Hobby farm |
Property Details
| MLS® Number | 25020541 |
| Property Type | Single Family |
| Features | Hobby Farm, Circular Driveway, Front Driveway, Gravel Driveway |
| Pool Type | Inground Pool |
Building
| Bathroom Total | 3 |
| Bedrooms Above Ground | 4 |
| Bedrooms Below Ground | 2 |
| Bedrooms Total | 6 |
| Appliances | Dishwasher, Dryer, Freezer, Microwave, Refrigerator, Washer, Two Stoves, Two Refrigerators |
| Architectural Style | Bungalow |
| Construction Style Attachment | Detached |
| Cooling Type | Central Air Conditioning, Heat Pump |
| Exterior Finish | Aluminum/vinyl |
| Fireplace Fuel | Gas |
| Fireplace Present | Yes |
| Fireplace Type | Insert |
| Flooring Type | Carpeted, Hardwood, Cushion/lino/vinyl |
| Foundation Type | Block |
| Heating Fuel | Natural Gas |
| Heating Type | Forced Air, Furnace, Heat Pump |
| Stories Total | 1 |
| Type | House |
Parking
| Detached Garage | |
| Garage |
Land
| Acreage | No |
| Landscape Features | Landscaped |
| Sewer | Septic System |
| Size Irregular | 504.69 X 2287 / 26.5 Ac |
| Size Total Text | 504.69 X 2287 / 26.5 Ac |
| Zoning Description | A1 |
Rooms
| Level | Type | Length | Width | Dimensions |
|---|---|---|---|---|
| Second Level | 3pc Bathroom | Measurements not available | ||
| Second Level | Bedroom | Measurements not available | ||
| Basement | Laundry Room | Measurements not available | ||
| Basement | Utility Room | Measurements not available | ||
| Main Level | 4pc Bathroom | Measurements not available | ||
| Main Level | Bedroom | Measurements not available | ||
| Main Level | Bedroom | Measurements not available | ||
| Main Level | Bedroom | Measurements not available | ||
| Main Level | Den | Measurements not available | ||
| Main Level | Living Room/fireplace | Measurements not available | ||
| Main Level | Dining Room | Measurements not available | ||
| Main Level | Kitchen | Measurements not available |
https://www.realtor.ca/real-estate/28726315/1105-mersea-road-6-leamington
Interested?
Contact us for more information





















































