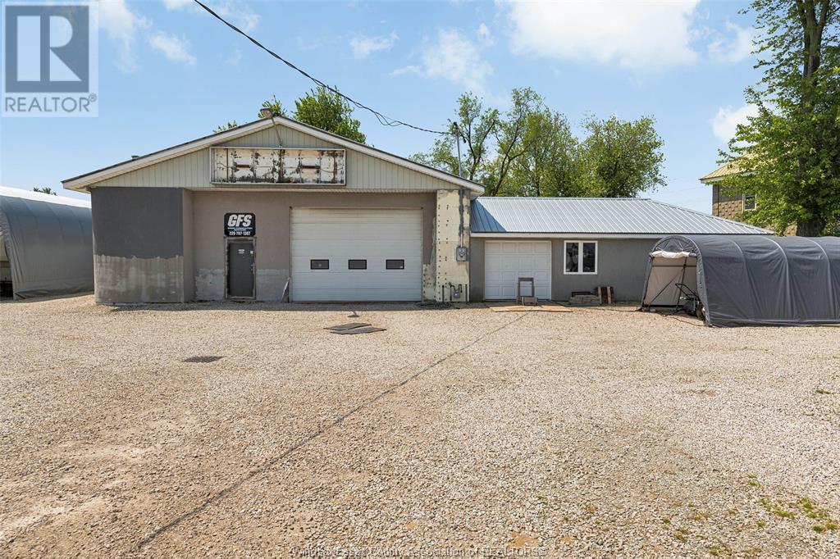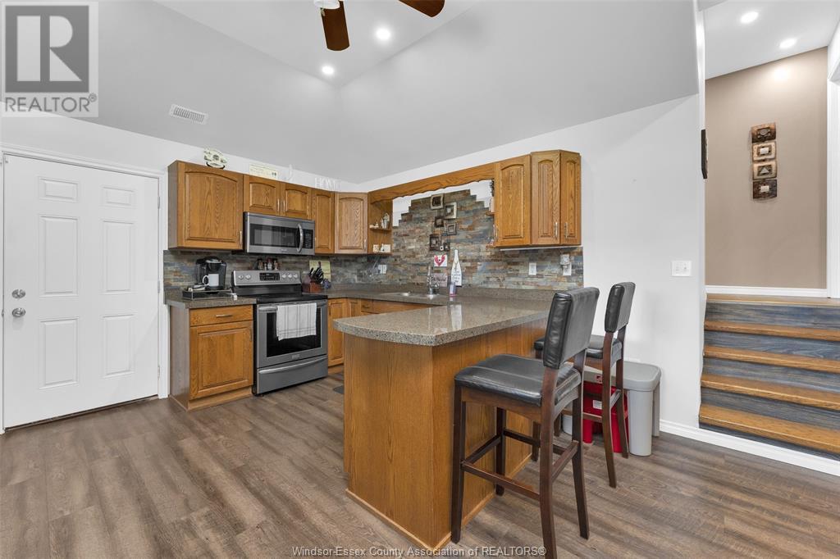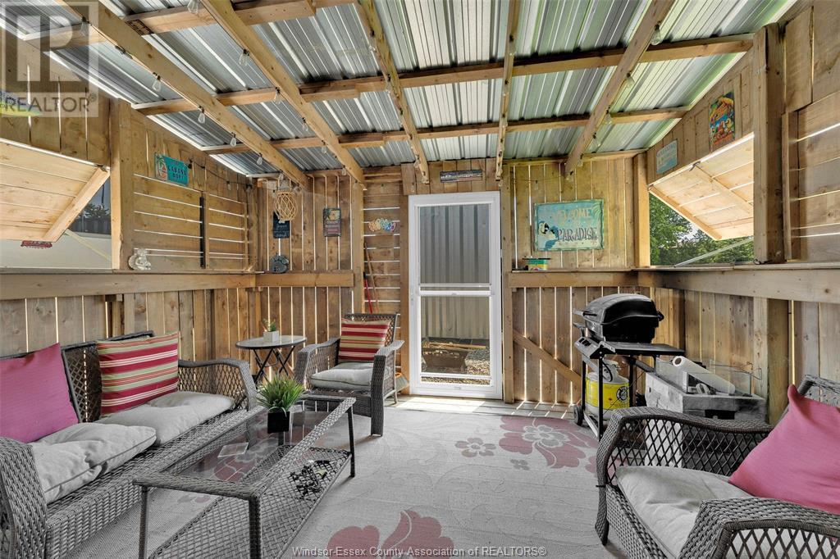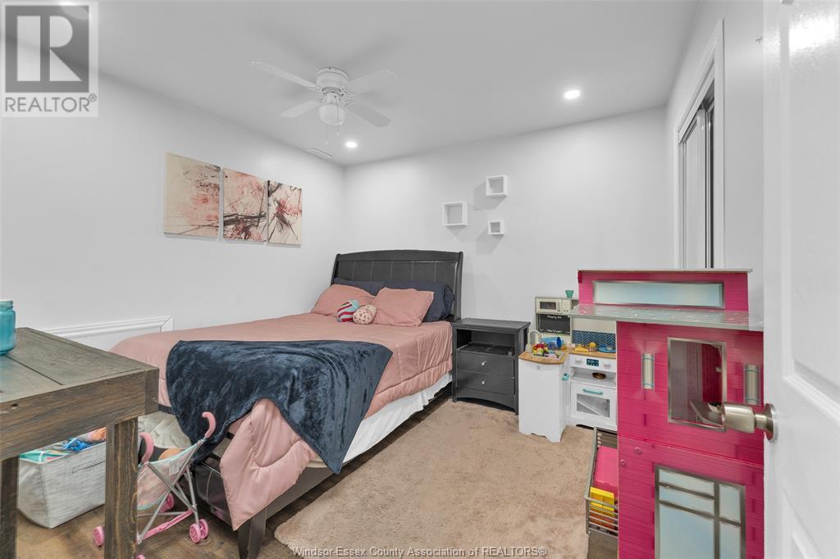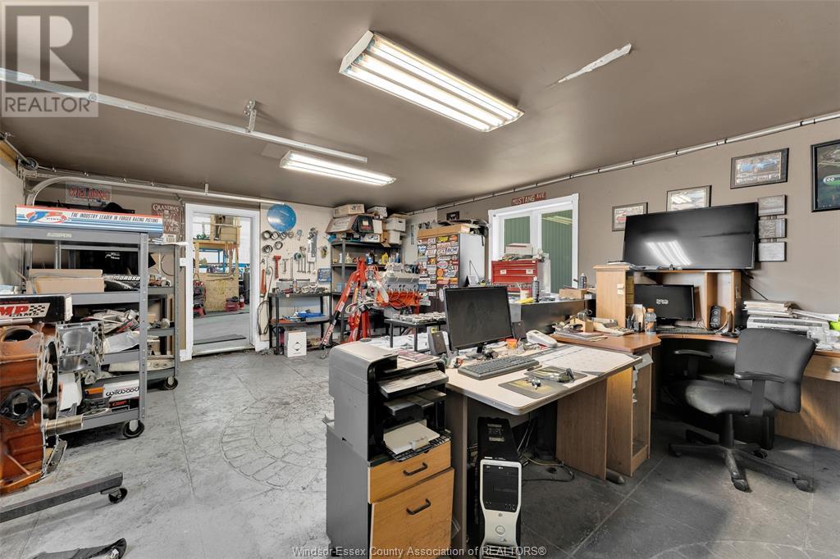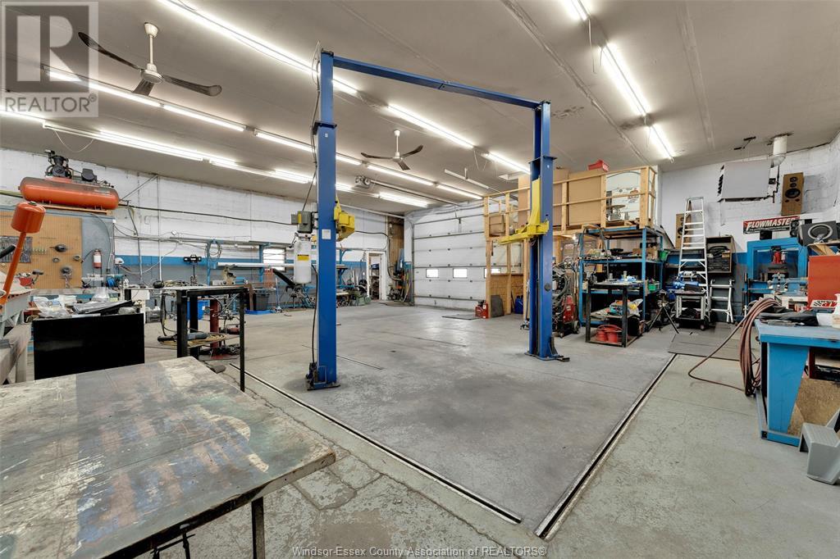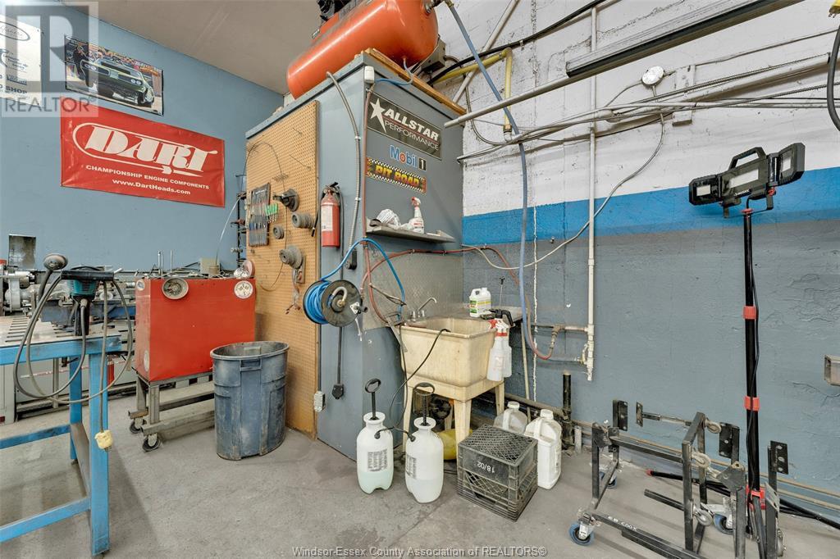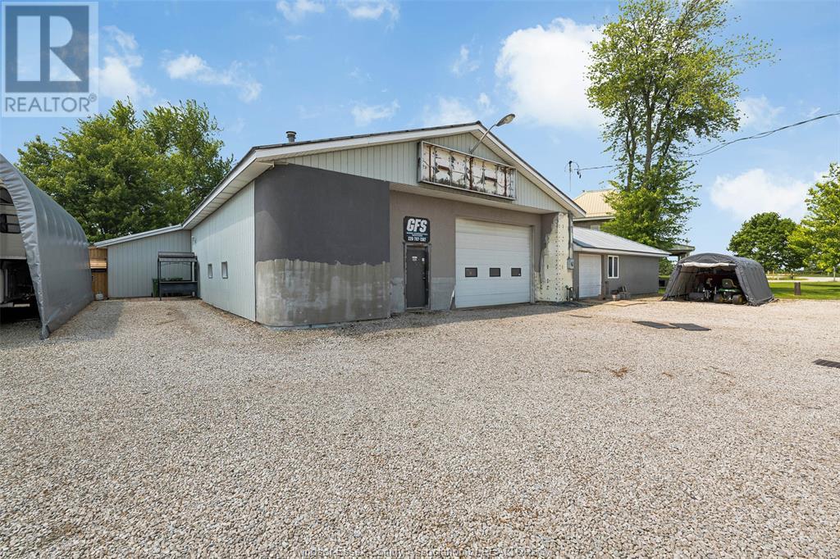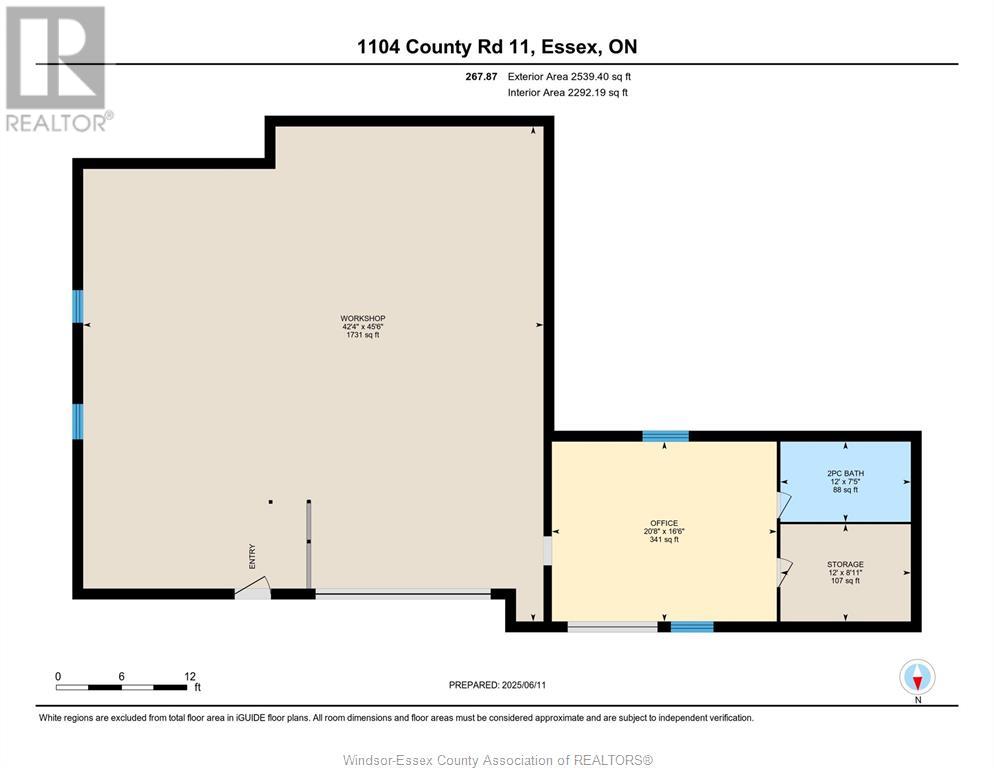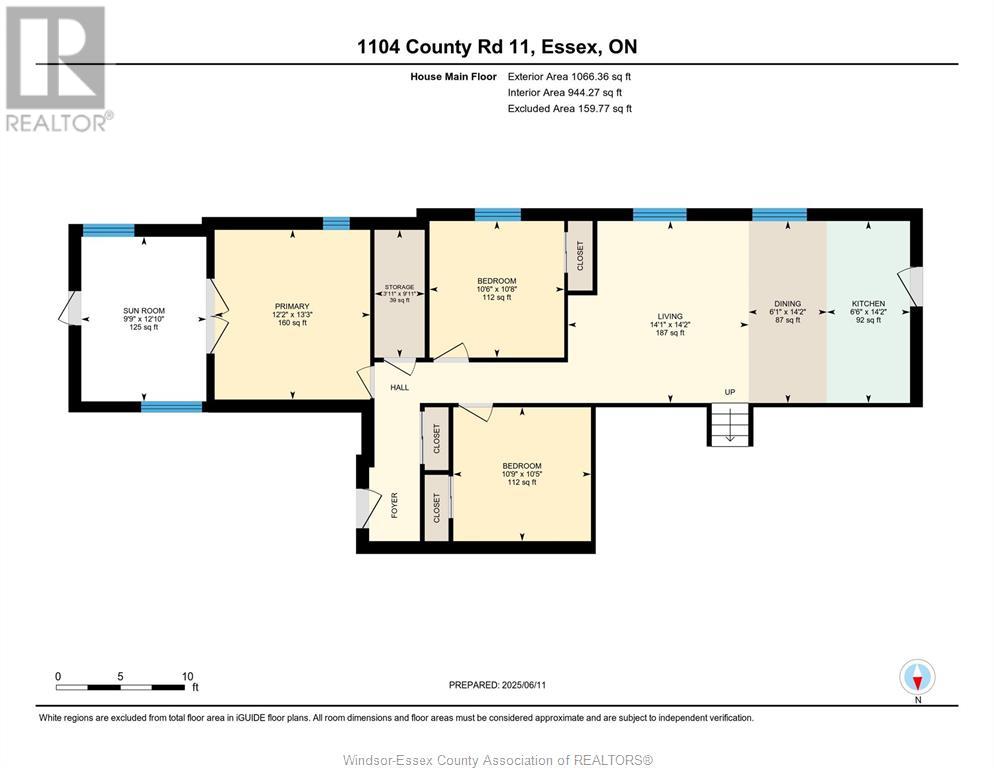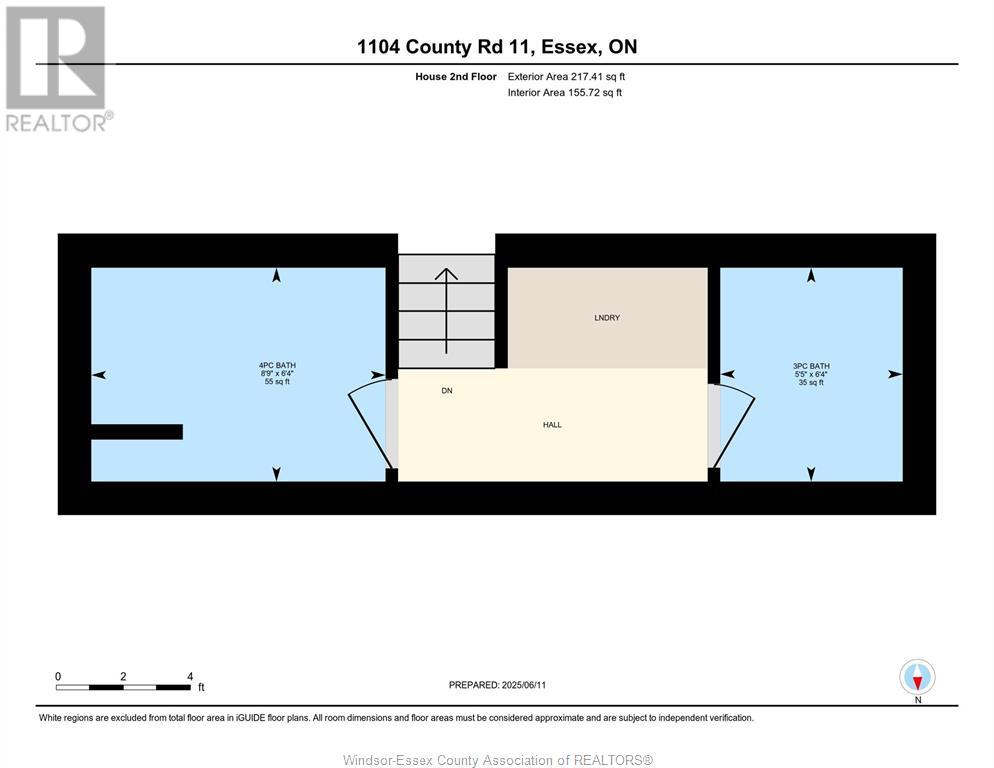1104 County Rd 11 Essex, Ontario N9V 2Y7
$891,104
Versatile Mixed-Use Property – Live & Work from Home! Welcome to 1104 Walker Rd, perfectly situated between McGregor and Harrow, offering a rare blend of residential comfort and commercial flexibility on a generous footprint of approximately 3,750 sq ft. The residential portion spans over 1,100 sq ft, featuring a welcoming foyer, 3 spacious bedrooms including a primary suite with adjacent walk-in closet and access to a covered deck—ideal for relaxing evenings or fireside gatherings. The open-concept kitchen, dining, and living area is filled with natural light, while 2 full bathrooms and a convenient laundry area complete the living space. The front of the building includes over 2,000 sq ft of workshop space, perfect for trades, storage, or light industrial use (see extensive permitted uses of C3.1 zoning), along with an additional 600 sq ft office area to run your business with ease. Equipment is negotiable, offering added value and convenience for the right buyer. Whether you're an entrepreneur, contractor, or someone seeking a flexible work-from-home setup, this property delivers outstanding potential in a peaceful rural setting. (id:52143)
Property Details
| MLS® Number | 25014560 |
| Property Type | Single Family |
| Features | Front Driveway, Gravel Driveway |
Building
| Bathroom Total | 2 |
| Bedrooms Above Ground | 3 |
| Bedrooms Total | 3 |
| Appliances | Dishwasher, Dryer, Microwave Range Hood Combo, Refrigerator, Stove, Washer |
| Architectural Style | Bi-level, Ranch |
| Constructed Date | 1994 |
| Construction Style Attachment | Detached |
| Cooling Type | Central Air Conditioning |
| Exterior Finish | Steel |
| Flooring Type | Cushion/lino/vinyl |
| Foundation Type | Concrete |
| Heating Fuel | Natural Gas |
| Heating Type | Forced Air, Furnace |
| Stories Total | 1 |
| Type | House |
Parking
| Garage |
Land
| Acreage | No |
| Sewer | Septic System |
| Size Irregular | 135 X 76.26 Ft / 0.236 Ac |
| Size Total Text | 135 X 76.26 Ft / 0.236 Ac |
| Zoning Description | C3.1 |
Rooms
| Level | Type | Length | Width | Dimensions |
|---|---|---|---|---|
| Second Level | 4pc Bathroom | 6.4 x 8.9 | ||
| Second Level | 3pc Bathroom | 6.4 x 5.5 | ||
| Second Level | Laundry Room | Measurements not available | ||
| Basement | Bedroom | 10.5 x 10.9 | ||
| Main Level | Bedroom | 10.8 x 10.6 | ||
| Main Level | Primary Bedroom | 13.3 x 12.2 | ||
| Main Level | Living Room | 14.2 x 14.1 | ||
| Main Level | Eating Area | 14.2 x 6.1 | ||
| Main Level | Kitchen | 14.2 x 6.6 | ||
| Main Level | Foyer | Measurements not available |
https://www.realtor.ca/real-estate/28453438/1104-county-rd-11-essex
Interested?
Contact us for more information

