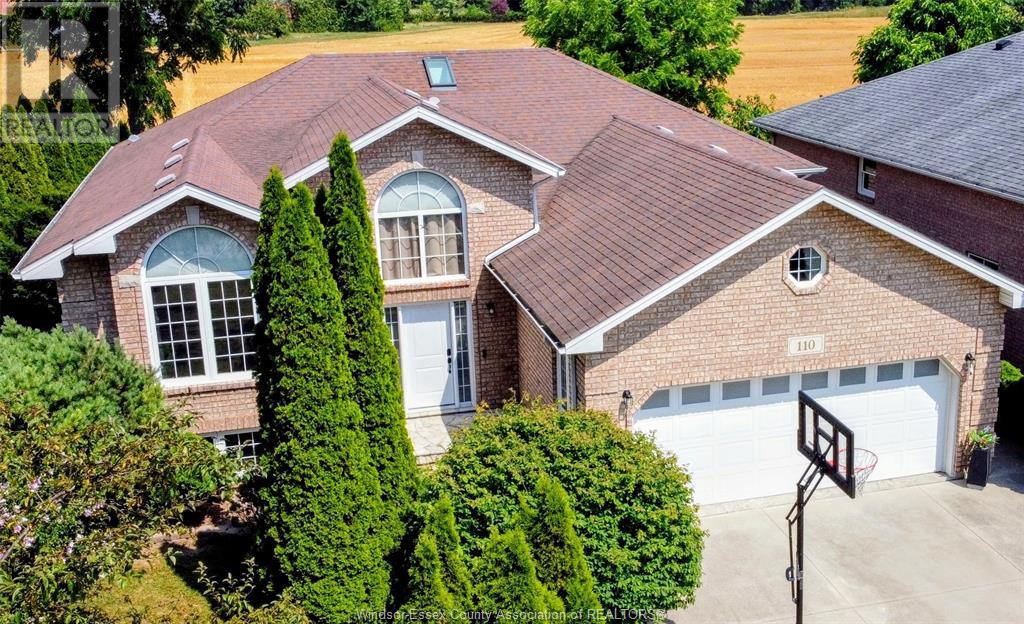110 Sunset Drive Harrow, Ontario N0R 1G0
$624,500
Welcome to 110 Sunset Drive! Nestled in the peaceful community of Harrow, this spacious full-brick raised ranch offers the perfect mix of comfort and style. The bright, open main floor features three generous bedrooms, a refreshed kitchen with updated appliances, and a 4-piece bath with jetted tub, separate shower, and modern vanity. A large living and dining area make entertaining a breeze. The fully finished lower level, with convenient grade entrance from the garage, provides amazing flexibility—two additional bedrooms, a cozy family room with gas fireplace, a versatile rec room, second full bath, and dedicated laundry space. Perfect for growing families, in-laws, or guests! Step outside to beautifully landscaped gardens, a private deck, and a spacious patio with gazebo overlooking peaceful open farm fields—ideal for relaxing or hosting summer gatherings. A short drive to local wineries, Colchester beach and some great restaurants. This move-in ready home truly has it all. Book your private showing today and make 110 Sunset Drive your new address! Call for your private viewing today! (id:52143)
Property Details
| MLS® Number | 25017993 |
| Property Type | Single Family |
| Features | Concrete Driveway, Front Driveway |
Building
| Bathroom Total | 2 |
| Bedrooms Above Ground | 3 |
| Bedrooms Below Ground | 2 |
| Bedrooms Total | 5 |
| Appliances | Dishwasher, Dryer, Microwave Range Hood Combo, Refrigerator, Stove, Washer |
| Architectural Style | Raised Ranch |
| Constructed Date | 1999 |
| Construction Style Attachment | Detached |
| Cooling Type | Central Air Conditioning |
| Exterior Finish | Brick |
| Fireplace Fuel | Gas |
| Fireplace Present | Yes |
| Fireplace Type | Free Standing Metal |
| Flooring Type | Ceramic/porcelain, Hardwood, Cushion/lino/vinyl |
| Foundation Type | Block |
| Heating Fuel | Natural Gas |
| Heating Type | Forced Air |
| Type | House |
Parking
| Garage |
Land
| Acreage | No |
| Fence Type | Fence |
| Landscape Features | Landscaped |
| Size Irregular | 62.76 X Irreg (145) |
| Size Total Text | 62.76 X Irreg (145) |
| Zoning Description | Res |
Rooms
| Level | Type | Length | Width | Dimensions |
|---|---|---|---|---|
| Basement | Laundry Room | Measurements not available | ||
| Basement | 4pc Bathroom | Measurements not available | ||
| Basement | Recreation Room | Measurements not available | ||
| Basement | Bedroom | Measurements not available | ||
| Basement | Bedroom | Measurements not available | ||
| Basement | Family Room/fireplace | Measurements not available | ||
| Main Level | 4pc Bathroom | Measurements not available | ||
| Main Level | Foyer | Measurements not available | ||
| Main Level | Bedroom | Measurements not available | ||
| Main Level | Bedroom | Measurements not available | ||
| Main Level | Primary Bedroom | Measurements not available | ||
| Main Level | Living Room/dining Room | Measurements not available | ||
| Main Level | Kitchen | Measurements not available |
https://www.realtor.ca/real-estate/28610794/110-sunset-drive-harrow
Interested?
Contact us for more information















































