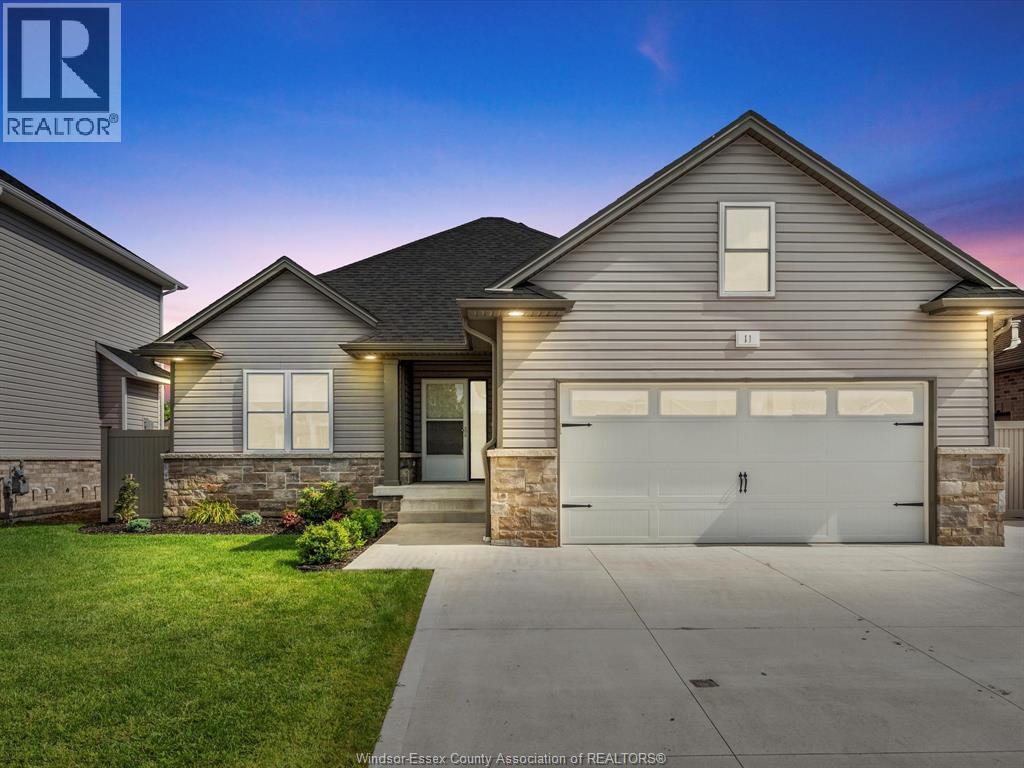11 Joaney Lane Cottam, Ontario N0R 1B0
$825,000
Welcome to this beautifully finished ranch home, perfectly located on a quiet street with no rear neighbors. Offering 2 spacious bedrooms on the main floor and 2 additional bedrooms in the fully finished lower level, this home is ideal for families or those seeking extra space. The bright and open layout features engineered hardwood flooring throughout, oversized windows, and an abundance of natural light. The lower level is complete with a cozy gas fireplace and insulated flooring for year-round comfort. Enjoy outdoor living on the covered composite sundeck overlooking the fully vinyl fenced yard, complete with an in-ground sprinkler system and BBQ gas hookup—perfect for entertaining. Additional highlights include a double insulated garage, tankless hot water tank, and gas hookups for both a dryer and BBQ. With its thoughtful upgrades and quiet location, this home is move-in ready and waiting for its next owner. (id:52143)
Open House
This property has open houses!
1:00 pm
Ends at:3:00 pm
? Open House! Welcome to this beautifully finished ranch on a quiet street with no rear neighbors! Featuring 2 bedrooms up, 2 down, a bright open layout with hardwood floors, gas fireplace, and a ful
Property Details
| MLS® Number | 25022039 |
| Property Type | Single Family |
| Equipment Type | Other |
| Features | Double Width Or More Driveway, Concrete Driveway, Finished Driveway, Front Driveway, Side Driveway |
| Rental Equipment Type | Other |
Building
| Bathroom Total | 2 |
| Bedrooms Above Ground | 2 |
| Bedrooms Below Ground | 2 |
| Bedrooms Total | 4 |
| Appliances | Dishwasher, Dryer, Refrigerator, Stove, Washer |
| Architectural Style | Bungalow, Ranch |
| Constructed Date | 2017 |
| Construction Style Attachment | Detached |
| Cooling Type | Central Air Conditioning |
| Exterior Finish | Aluminum/vinyl, Brick, Stone |
| Fireplace Fuel | Gas |
| Fireplace Present | Yes |
| Fireplace Type | Insert |
| Flooring Type | Hardwood |
| Foundation Type | Concrete |
| Heating Fuel | Natural Gas |
| Heating Type | Forced Air, Gravity Heat System |
| Stories Total | 1 |
| Size Interior | 1250 Sqft |
| Total Finished Area | 1250 Sqft |
| Type | House |
Parking
| Attached Garage | |
| Garage | |
| Inside Entry |
Land
| Acreage | No |
| Fence Type | Fence |
| Landscape Features | Landscaped |
| Size Irregular | 60.25 X 130.41 Ft |
| Size Total Text | 60.25 X 130.41 Ft |
| Zoning Description | Res |
Rooms
| Level | Type | Length | Width | Dimensions |
|---|---|---|---|---|
| Basement | 4pc Bathroom | Measurements not available | ||
| Basement | Family Room | Measurements not available | ||
| Basement | Utility Room | Measurements not available | ||
| Basement | Laundry Room | Measurements not available | ||
| Basement | Bedroom | Measurements not available | ||
| Basement | Bedroom | Measurements not available | ||
| Main Level | 4pc Bathroom | Measurements not available | ||
| Main Level | Bedroom | Measurements not available | ||
| Main Level | Primary Bedroom | Measurements not available | ||
| Main Level | Living Room | Measurements not available | ||
| Main Level | Eating Area | Measurements not available | ||
| Main Level | Kitchen | Measurements not available | ||
| Main Level | Foyer | Measurements not available |
https://www.realtor.ca/real-estate/28798294/11-joaney-lane-cottam
Interested?
Contact us for more information












































