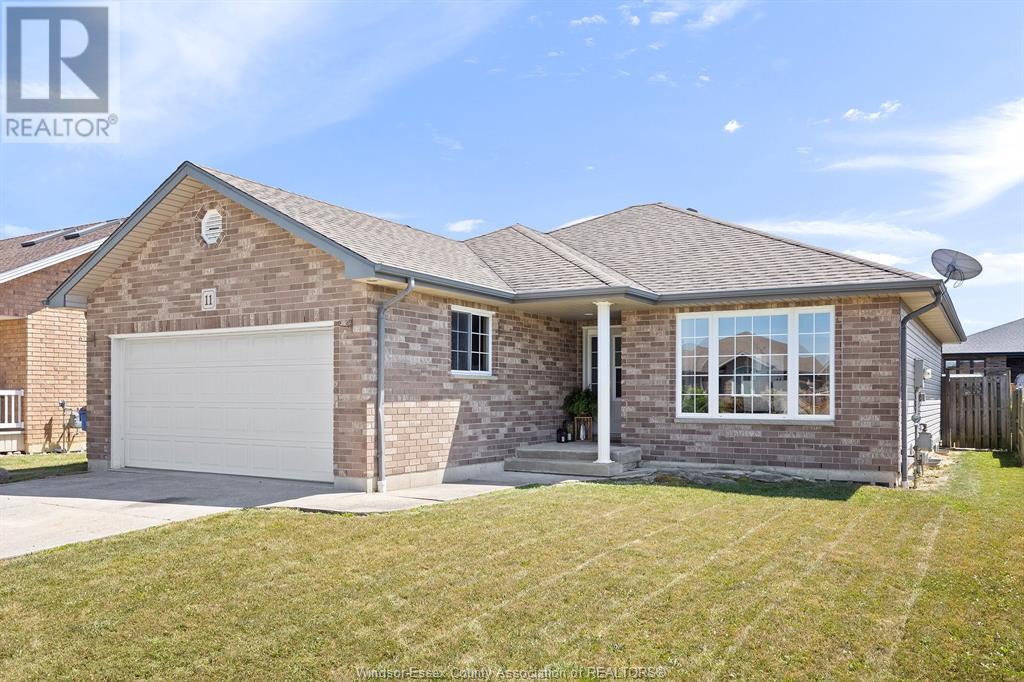11 Homesteads Drive Tilbury, Ontario N0P 2L0
$509,900
Sought after neighbourhood, this move in condition 1306 sq ft brick to roof rancher ( built 2006) offers main floor primary bedroom, ensuite bathroom and main floor laundry. Inside access to your 2 car insulated garage with walk out door, leading to concrete sidewalk and double front concrete driveway. Lovely open concept with tray ceilings in great room spacious kitchen and patio doors to deck ideal for bbq and relaxing in your fenced yard. Full unfinished basement great for storage, work out area, playroom etc ready to finish to suit your personal needs. Open House Sunday July 27th, 2:30-4. Call to view today, you can't build it for this price! (id:52143)
Open House
This property has open houses!
2:30 pm
Ends at:4:00 pm
Property Details
| MLS® Number | 25018778 |
| Property Type | Single Family |
| Features | Concrete Driveway, Finished Driveway, Front Driveway |
Building
| Bathroom Total | 1 |
| Bedrooms Above Ground | 2 |
| Bedrooms Total | 2 |
| Appliances | Dryer, Refrigerator, Stove, Washer |
| Architectural Style | Bungalow, Ranch |
| Constructed Date | 2006 |
| Construction Style Attachment | Detached |
| Cooling Type | Central Air Conditioning |
| Exterior Finish | Aluminum/vinyl, Brick |
| Flooring Type | Ceramic/porcelain, Laminate, Cushion/lino/vinyl |
| Foundation Type | Concrete |
| Heating Fuel | Natural Gas |
| Heating Type | Forced Air, Furnace |
| Stories Total | 1 |
| Size Interior | 1302 Sqft |
| Total Finished Area | 1302 Sqft |
| Type | House |
Parking
| Attached Garage | |
| Garage | |
| Inside Entry |
Land
| Acreage | No |
| Size Irregular | 51.54 X 120.25 / 0.136 Ac |
| Size Total Text | 51.54 X 120.25 / 0.136 Ac |
| Zoning Description | Res |
Rooms
| Level | Type | Length | Width | Dimensions |
|---|---|---|---|---|
| Lower Level | Other | Measurements not available | ||
| Lower Level | Other | Measurements not available | ||
| Lower Level | Utility Room | Measurements not available | ||
| Lower Level | Storage | Measurements not available | ||
| Main Level | 4pc Ensuite Bath | Measurements not available | ||
| Main Level | Laundry Room | Measurements not available | ||
| Main Level | Bedroom | Measurements not available | ||
| Main Level | Primary Bedroom | Measurements not available | ||
| Main Level | Eating Area | Measurements not available | ||
| Main Level | Kitchen | Measurements not available | ||
| Main Level | Living Room | Measurements not available | ||
| Main Level | Dining Room | Measurements not available | ||
| Main Level | Foyer | Measurements not available |
https://www.realtor.ca/real-estate/28647785/11-homesteads-drive-tilbury
Interested?
Contact us for more information








































