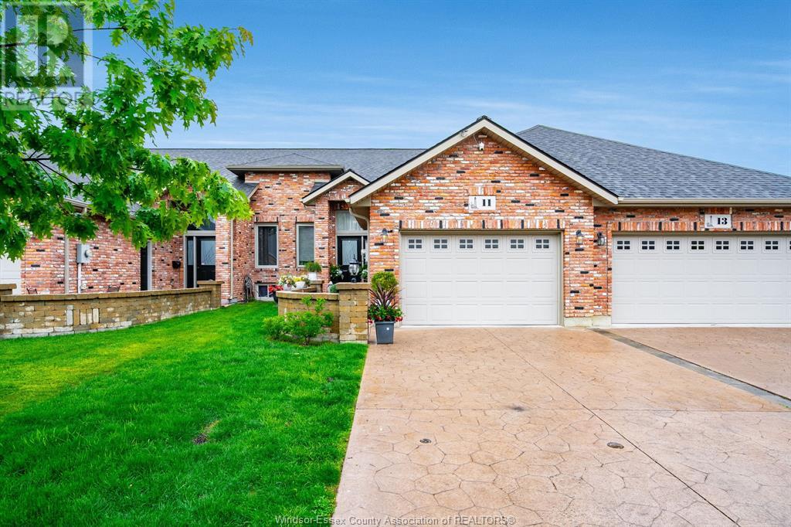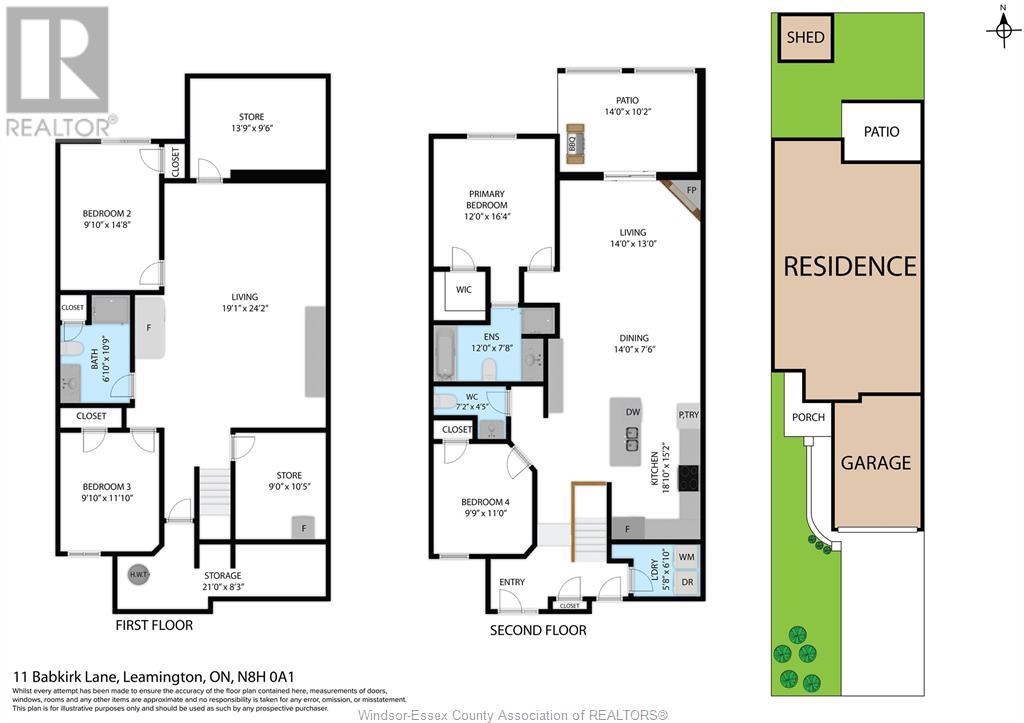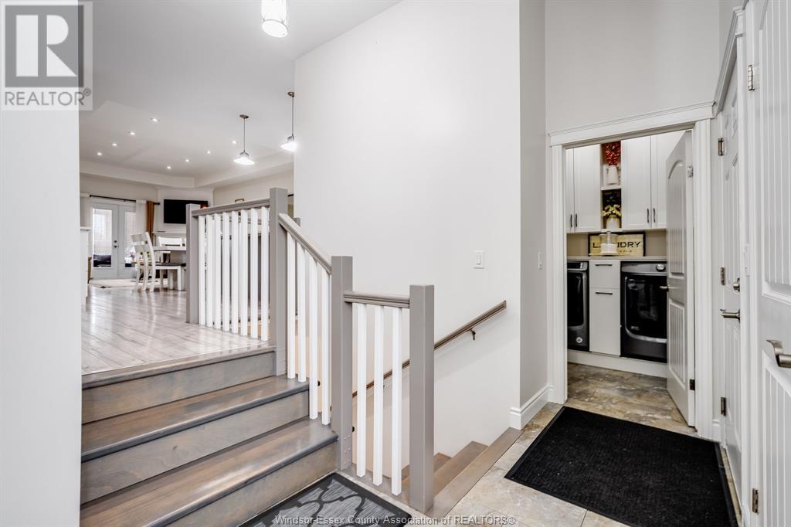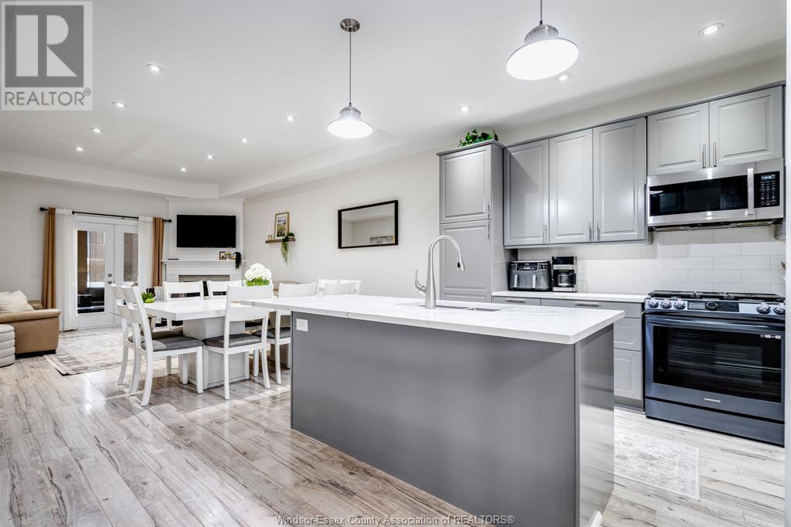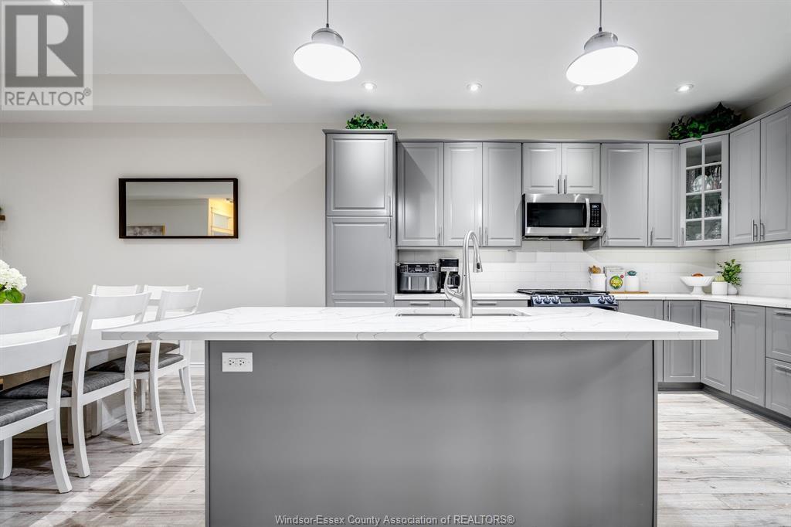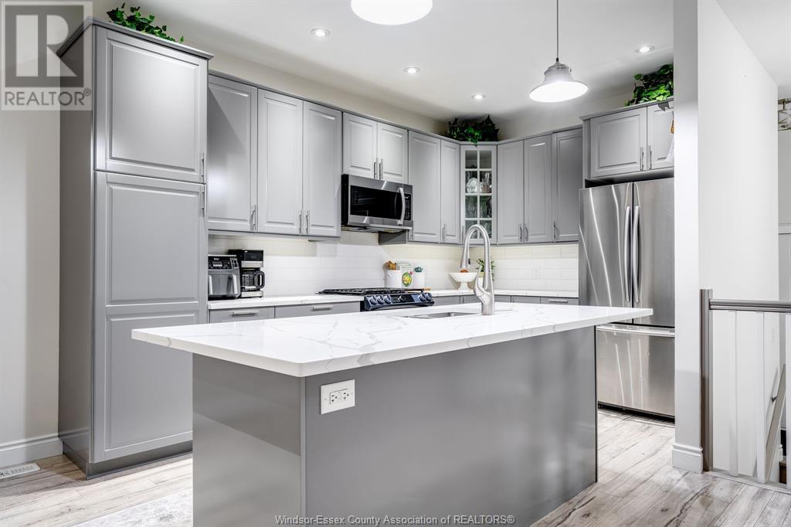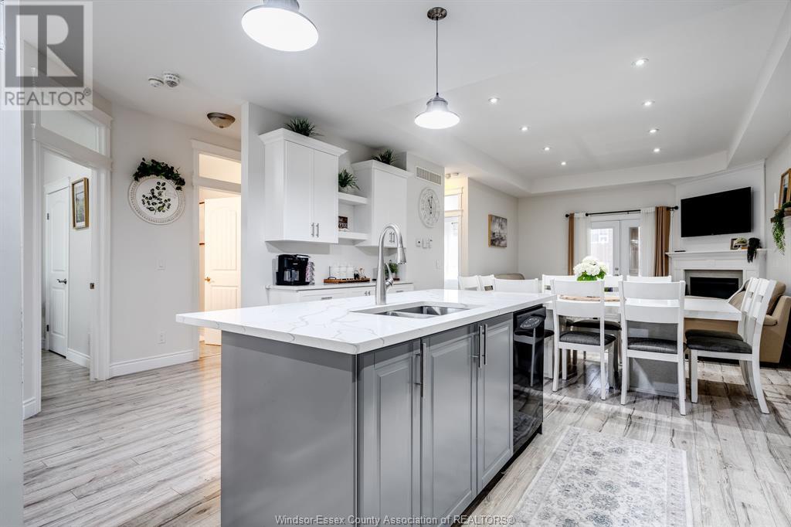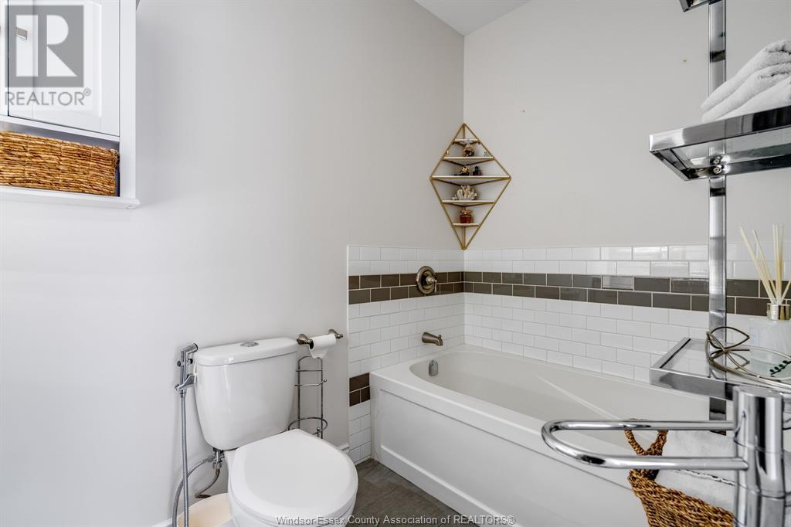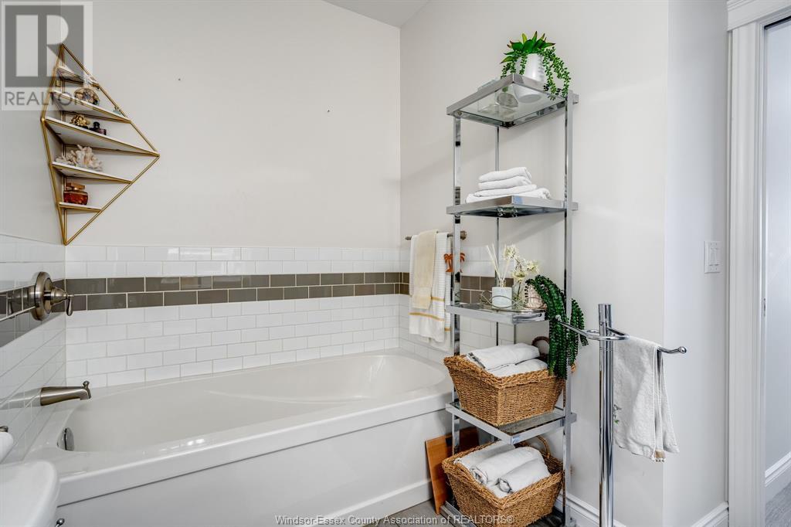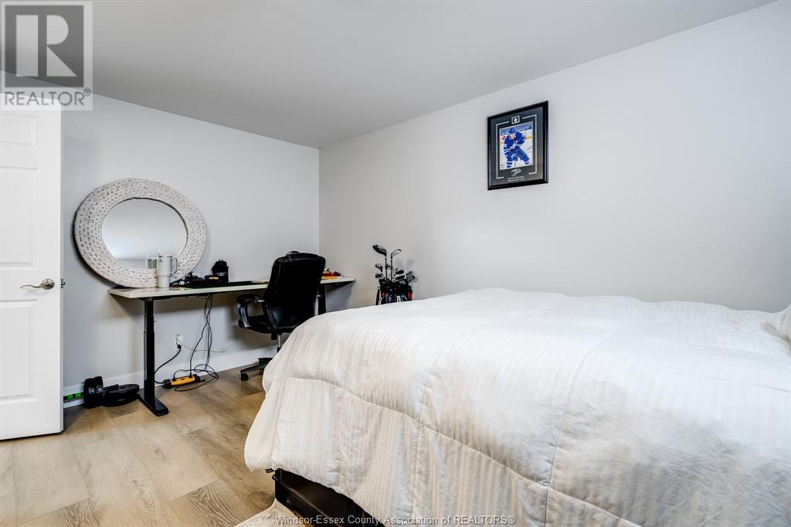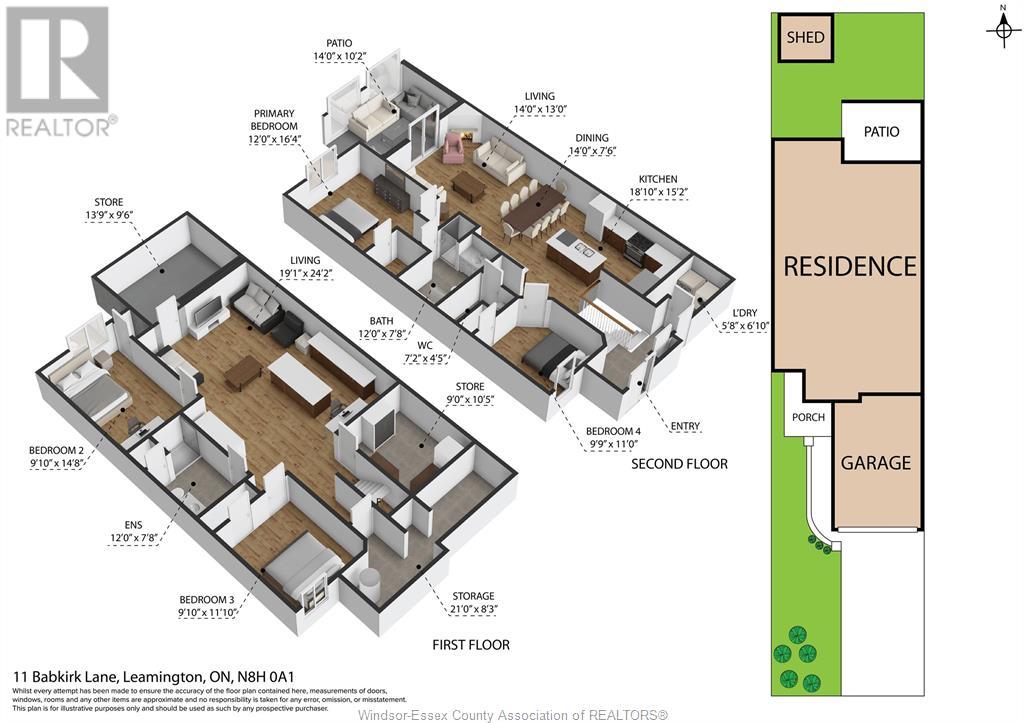11 Babkirk Lane Leamington, Ontario N8H 0A1
$649,900
Welcome to 11 Babkirk Lane in Leamington-this stunning turn-key in-row townhome offers comfort, style, and convenience in a quiet, sought-after neighborhood. The open-concept kitchen, dining, and living area creates a bright and welcoming space for daily living or entertaining. Featuring 4 bedrooms, including a spacious primary suite with walk-in closet and ensuite bath, plus a total of 2.5 baths and main-floor living with generous storage throughout. Step outside to a concrete covered back porch with privacy screens and enjoy the convenience of a 1.5 car garage. Whether you're a professional, retiree, or growing family, this home fits your lifestyle. Ideally located minutes from golf, Point Pelee National Park, the marina, Seacliff Beach, amphitheater, and all amenities. With stunning finishes throughout, this is a must-see home that won't last long! (id:52143)
Property Details
| MLS® Number | 25012881 |
| Property Type | Single Family |
| Features | Double Width Or More Driveway, Concrete Driveway, Finished Driveway, Front Driveway |
Building
| Bathroom Total | 3 |
| Bedrooms Above Ground | 2 |
| Bedrooms Below Ground | 2 |
| Bedrooms Total | 4 |
| Appliances | Dishwasher, Dryer, Microwave Range Hood Combo, Refrigerator, Stove, Washer |
| Architectural Style | Bi-level |
| Constructed Date | 2017 |
| Construction Style Attachment | Attached |
| Cooling Type | Central Air Conditioning |
| Exterior Finish | Brick |
| Fireplace Fuel | Gas |
| Fireplace Present | Yes |
| Fireplace Type | Insert |
| Flooring Type | Ceramic/porcelain, Cushion/lino/vinyl |
| Foundation Type | Concrete |
| Half Bath Total | 1 |
| Heating Fuel | Natural Gas |
| Heating Type | Forced Air, Furnace, Heat Recovery Ventilation (hrv) |
| Type | Row / Townhouse |
Parking
| Attached Garage | |
| Garage | |
| Inside Entry |
Land
| Acreage | No |
| Landscape Features | Landscaped |
| Size Irregular | 27.78x118.69 Ft |
| Size Total Text | 27.78x118.69 Ft |
| Zoning Description | Res |
Rooms
| Level | Type | Length | Width | Dimensions |
|---|---|---|---|---|
| Lower Level | 3pc Bathroom | Measurements not available | ||
| Lower Level | Storage | Measurements not available | ||
| Lower Level | Cold Room | Measurements not available | ||
| Lower Level | Family Room | Measurements not available | ||
| Lower Level | Bedroom | Measurements not available | ||
| Lower Level | Bedroom | Measurements not available | ||
| Lower Level | Utility Room | Measurements not available | ||
| Main Level | 4pc Ensuite Bath | Measurements not available | ||
| Main Level | 2pc Bathroom | Measurements not available | ||
| Main Level | Laundry Room | Measurements not available | ||
| Main Level | Primary Bedroom | Measurements not available | ||
| Main Level | Bedroom | Measurements not available | ||
| Main Level | Living Room/fireplace | Measurements not available | ||
| Main Level | Kitchen/dining Room | Measurements not available | ||
| Main Level | Foyer | Measurements not available |
https://www.realtor.ca/real-estate/28356127/11-babkirk-lane-leamington
Interested?
Contact us for more information

