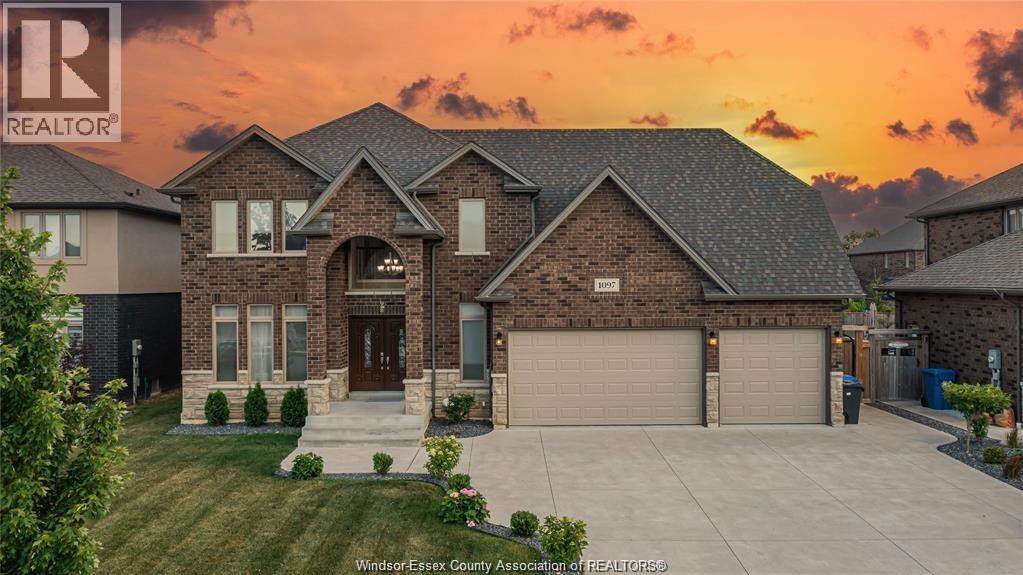1097 Charlotte Crescent Lakeshore, Ontario N0R 1A0
4 Bedroom
3 Bathroom
3100 sqft
Fireplace
Central Air Conditioning
Forced Air
Landscaped
$999,900
WELCOME TO THIS BEAUTIFULLY DESIGNED EXECUTIVE 2 STY (APPROX 3100 SQ FT) LOCATED IN ONE OF LAKESHORE'S MOST DESIRED NEIGHBOURHOODS. 4 LRG BDRMS, 3 BATHS, MASSIVE GRANITE KITCHEN, LRG OPEN MAIN FLR FAM RM W/GAS FIREPLACE, PRIMARY BDRM W/ATTACHED BALCONY, 3 CAR GARAGE & LRG PATIO AREAS. LAKESHORE DISCOVERY & ST ANNE'S HIGH SCHOOL CLOSE BY. (id:52143)
Property Details
| MLS® Number | 25021121 |
| Property Type | Single Family |
| Features | Double Width Or More Driveway, Paved Driveway |
Building
| Bathroom Total | 3 |
| Bedrooms Above Ground | 4 |
| Bedrooms Total | 4 |
| Constructed Date | 2017 |
| Construction Style Attachment | Detached |
| Cooling Type | Central Air Conditioning |
| Exterior Finish | Brick |
| Fireplace Fuel | Gas |
| Fireplace Present | Yes |
| Fireplace Type | Direct Vent |
| Flooring Type | Ceramic/porcelain, Hardwood |
| Foundation Type | Concrete |
| Half Bath Total | 1 |
| Heating Fuel | Natural Gas |
| Heating Type | Forced Air |
| Stories Total | 2 |
| Size Interior | 3100 Sqft |
| Total Finished Area | 3100 Sqft |
| Type | House |
Parking
| Attached Garage | |
| Garage | |
| Inside Entry |
Land
| Acreage | No |
| Fence Type | Fence |
| Landscape Features | Landscaped |
| Size Irregular | 69 X |
| Size Total Text | 69 X |
| Zoning Description | Res |
Rooms
| Level | Type | Length | Width | Dimensions |
|---|---|---|---|---|
| Second Level | 4pc Bathroom | Measurements not available | ||
| Second Level | 5pc Ensuite Bath | Measurements not available | ||
| Second Level | Laundry Room | Measurements not available | ||
| Second Level | Bedroom | Measurements not available | ||
| Second Level | Bedroom | Measurements not available | ||
| Second Level | Bedroom | Measurements not available | ||
| Second Level | Primary Bedroom | Measurements not available | ||
| Main Level | 2pc Bathroom | Measurements not available | ||
| Main Level | Living Room | Measurements not available | ||
| Main Level | Mud Room | Measurements not available | ||
| Main Level | Family Room/fireplace | Measurements not available | ||
| Main Level | Dining Room | Measurements not available | ||
| Main Level | Eating Area | Measurements not available | ||
| Main Level | Kitchen | Measurements not available | ||
| Main Level | Foyer | Measurements not available |
https://www.realtor.ca/real-estate/28752399/1097-charlotte-crescent-lakeshore
Interested?
Contact us for more information











































