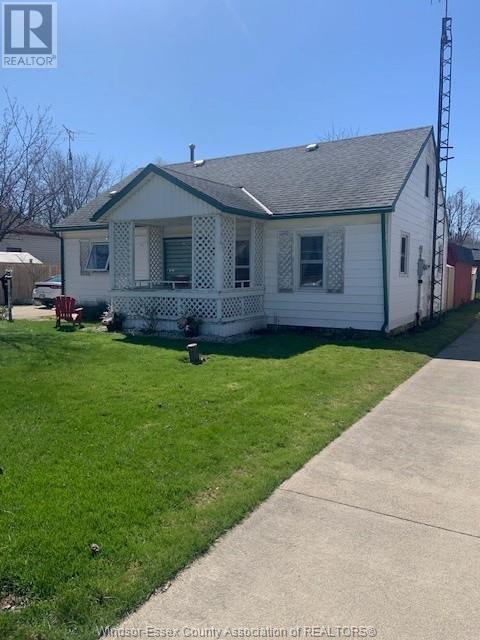109 Queen Street North Tilbury, Ontario N0P 2L0
$399,900
Attention retirees and first time home buyers! This 3 bedroom ranch style home with upstairs loft is ready for its next owner. Open concept kitchen/dining/family room on large in town lot with fully fenced and landscaped yard, detached 1.5 car garage with hydro and large shed with hydro. Updated bathroom (2023), cheater door to master bedroom. Upstairs loft could have several uses including a children's playroom, a quiet retreat or a 4th bedroom. Schedule your viewing today. (id:52143)
Property Details
| MLS® Number | 25008341 |
| Property Type | Single Family |
| Features | Concrete Driveway |
Building
| Bathroom Total | 1 |
| Bedrooms Above Ground | 3 |
| Bedrooms Total | 3 |
| Appliances | Dryer, Freezer, Refrigerator, Stove, Washer |
| Architectural Style | Ranch |
| Construction Style Attachment | Detached |
| Exterior Finish | Aluminum/vinyl |
| Flooring Type | Carpeted |
| Foundation Type | Block |
| Heating Fuel | Natural Gas |
| Heating Type | Forced Air, Furnace |
| Stories Total | 1 |
| Type | House |
Parking
| Detached Garage | |
| Garage |
Land
| Acreage | No |
| Fence Type | Fence |
| Landscape Features | Landscaped |
| Size Irregular | 61.24x123.16 |
| Size Total Text | 61.24x123.16 |
| Zoning Description | Res |
Rooms
| Level | Type | Length | Width | Dimensions |
|---|---|---|---|---|
| Second Level | Storage | Measurements not available | ||
| Main Level | Laundry Room | Measurements not available | ||
| Main Level | Family Room | Measurements not available | ||
| Main Level | 4pc Bathroom | Measurements not available | ||
| Main Level | Bedroom | Measurements not available | ||
| Main Level | Bedroom | Measurements not available | ||
| Main Level | Primary Bedroom | Measurements not available | ||
| Main Level | Kitchen/dining Room | Measurements not available |
https://www.realtor.ca/real-estate/28163569/109-queen-street-north-tilbury
Interested?
Contact us for more information









