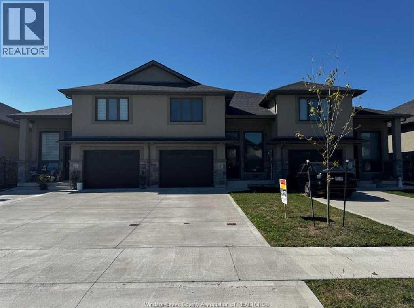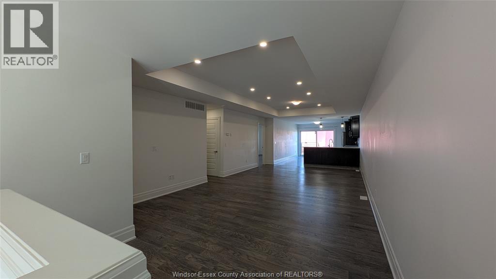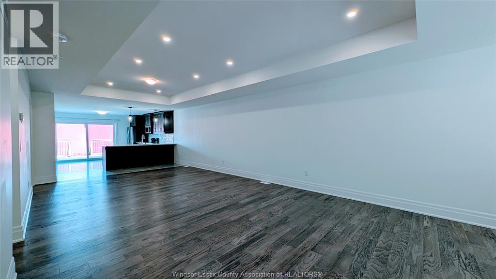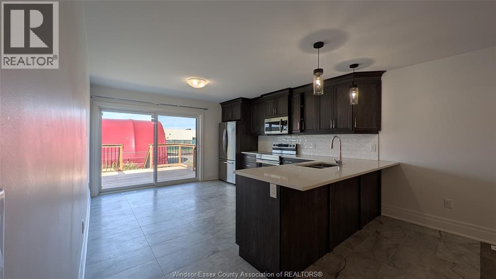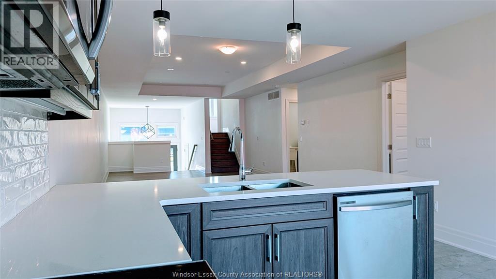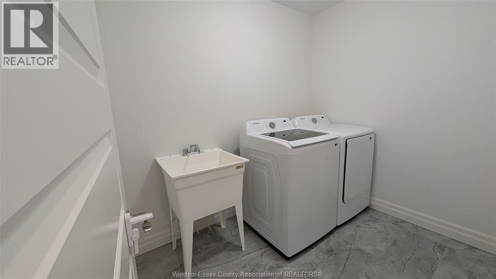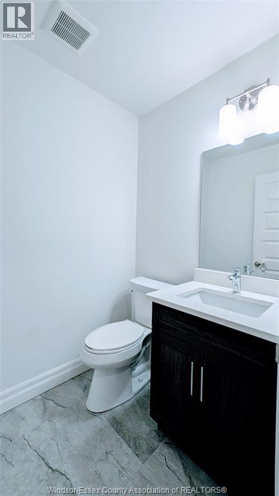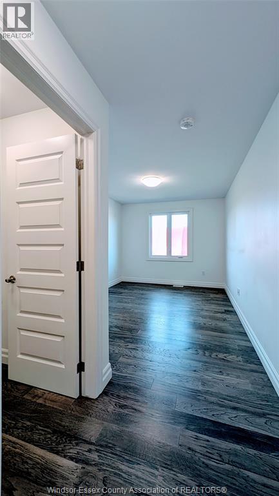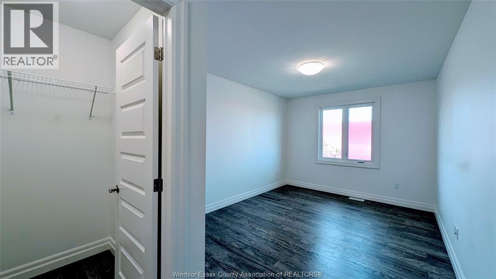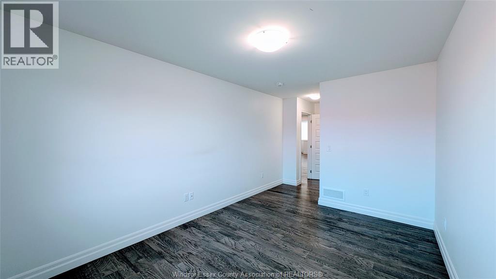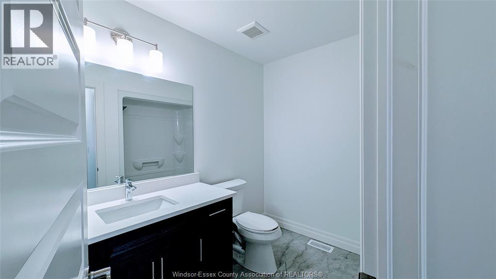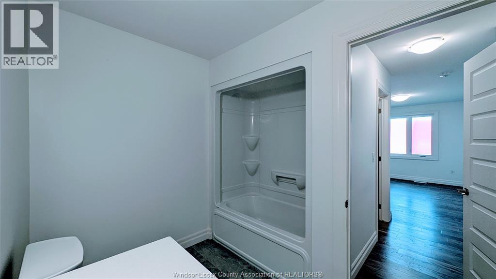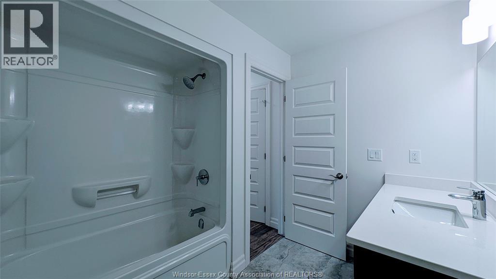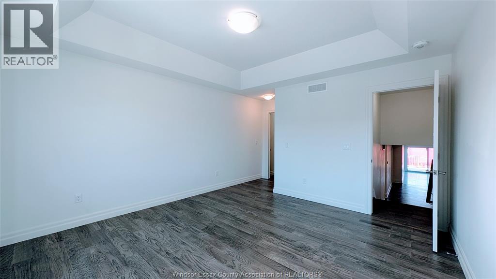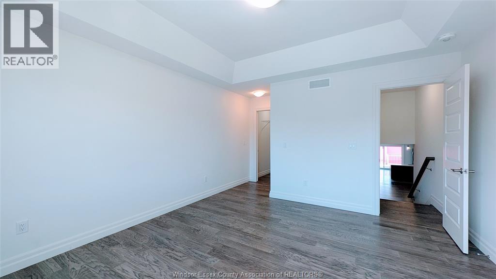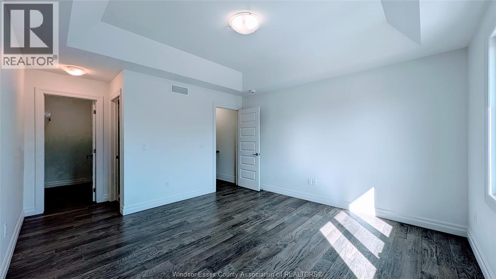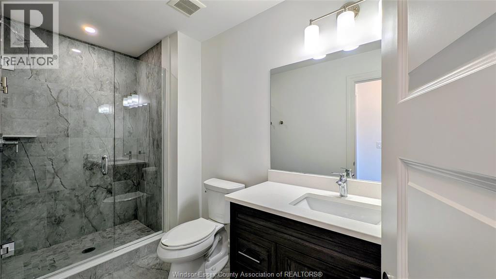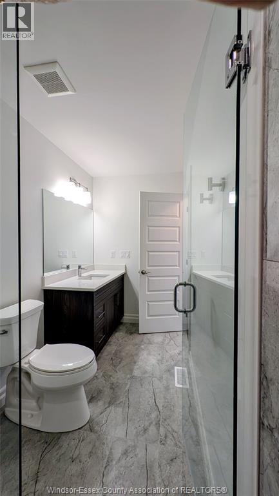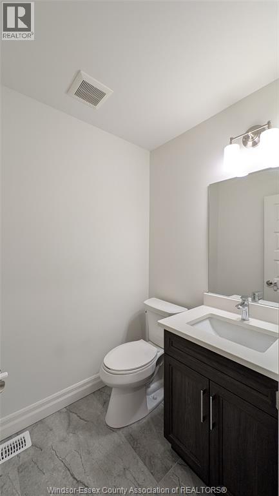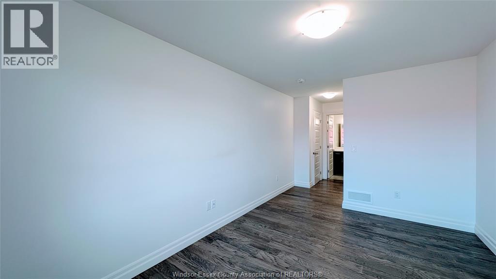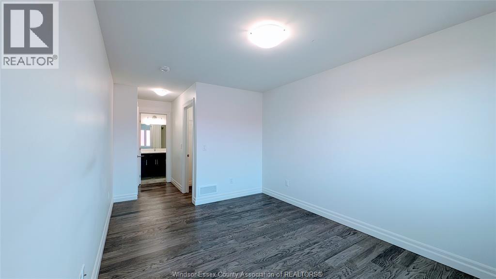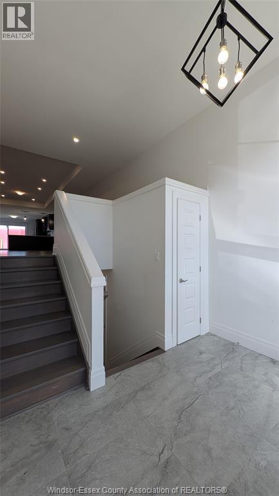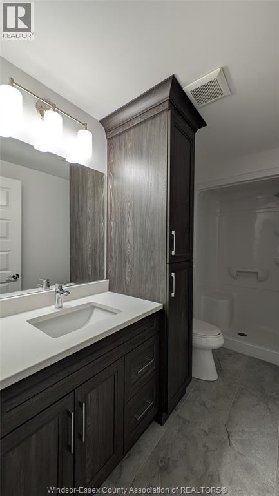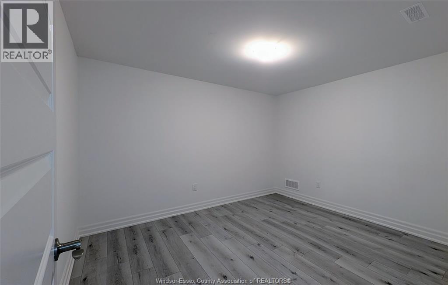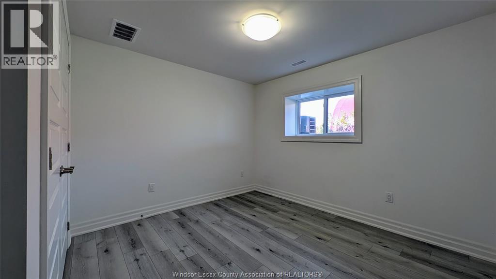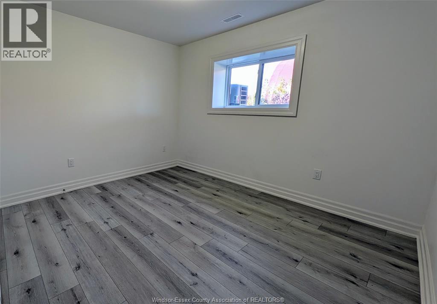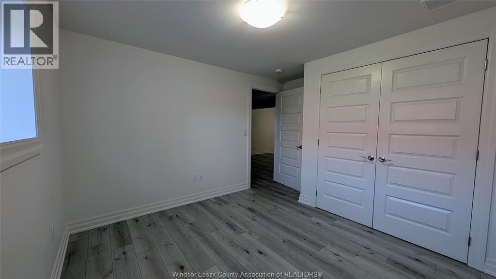109 Peters Street Essex, Ontario N8M 0A9
$2,950 Monthly
Welcome to this beautiful home!! Upon entering - notice the hardwood floors throughout, open concept living with eat in kitchen, quartz countertops, walk-out deck, two bedrooms on main floor, walk-in closet, ensuite bathroom! The main floor laundry is a bonus. Second floor presents a big bedroom with tray ceiling, walk in closet and another ensuite bathroom for your convenience. Lots of storage in the fully finished basement with 1 bedroom, office/rec and a 3 pc bathroom including a shower. The garage will comfortably fit a large size vehicle for the winter. Do not miss this lease opportunity in a newly built home perfect for families. Close to all amenities and major highways. A true hidden gem. Credit Check, references, Income verification/employment all required at the applicant's expense. (id:52143)
Property Details
| MLS® Number | 25025340 |
| Property Type | Single Family |
| Features | Concrete Driveway, Front Driveway |
Building
| Bathroom Total | 4 |
| Bedrooms Above Ground | 2 |
| Bedrooms Below Ground | 1 |
| Bedrooms Total | 3 |
| Appliances | Dishwasher, Dryer, Microwave Range Hood Combo, Refrigerator, Stove, Washer |
| Architectural Style | Raised Ranch W/ Bonus Room |
| Constructed Date | 2023 |
| Construction Style Attachment | Semi-detached |
| Cooling Type | Central Air Conditioning |
| Exterior Finish | Stone, Concrete/stucco |
| Flooring Type | Ceramic/porcelain, Hardwood, Laminate |
| Foundation Type | Concrete |
| Half Bath Total | 1 |
| Heating Fuel | Natural Gas |
| Heating Type | Forced Air, Heat Recovery Ventilation (hrv) |
| Size Interior | 1518 Sqft |
| Total Finished Area | 1518 Sqft |
| Type | Row / Townhouse |
Parking
| Garage | |
| Inside Entry |
Land
| Acreage | No |
| Size Irregular | 24 X 146.3 |
| Size Total Text | 24 X 146.3 |
| Zoning Description | Res |
Rooms
| Level | Type | Length | Width | Dimensions |
|---|---|---|---|---|
| Second Level | 3pc Ensuite Bath | Measurements not available | ||
| Second Level | Primary Bedroom | Measurements not available | ||
| Lower Level | Office | Measurements not available | ||
| Lower Level | Family Room | Measurements not available | ||
| Lower Level | Bedroom | Measurements not available | ||
| Lower Level | Games Room | Measurements not available | ||
| Lower Level | 3pc Bathroom | Measurements not available | ||
| Main Level | 2pc Bathroom | Measurements not available | ||
| Main Level | 4pc Ensuite Bath | Measurements not available | ||
| Main Level | Laundry Room | Measurements not available | ||
| Main Level | Kitchen | Measurements not available | ||
| Main Level | Living Room/dining Room | Measurements not available | ||
| Main Level | Bedroom | Measurements not available | ||
| Main Level | Foyer | Measurements not available |
https://www.realtor.ca/real-estate/28955003/109-peters-street-essex
Interested?
Contact us for more information

