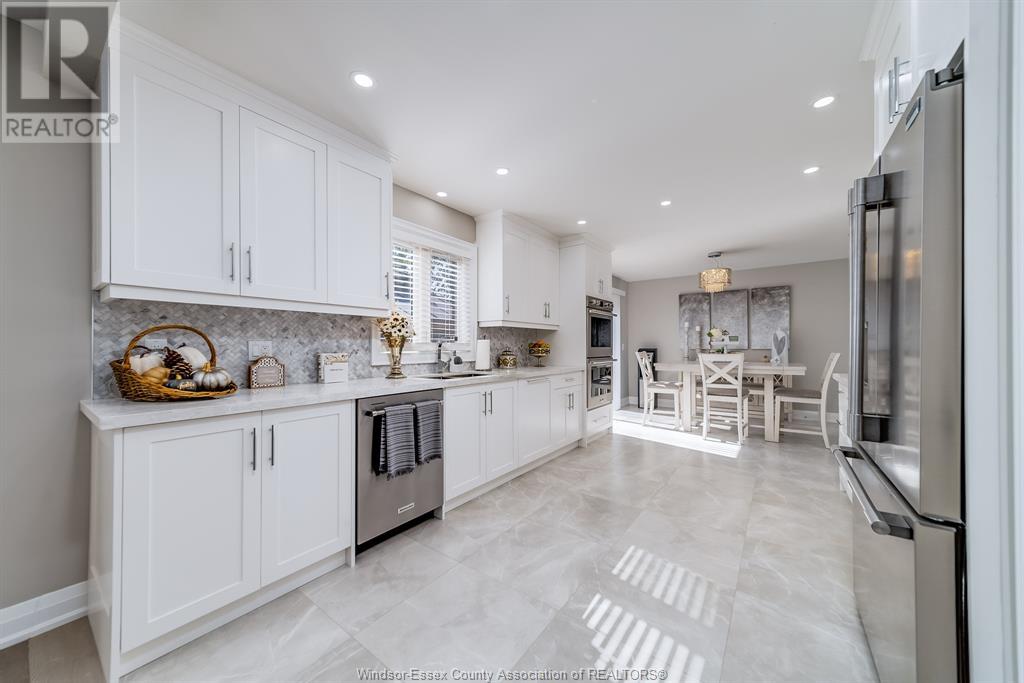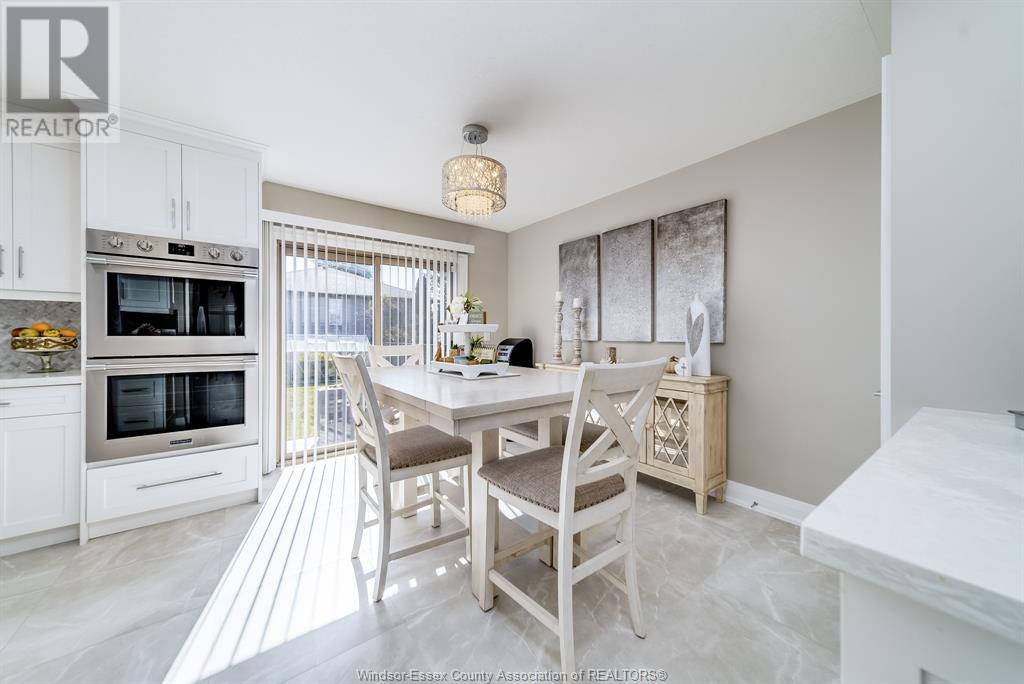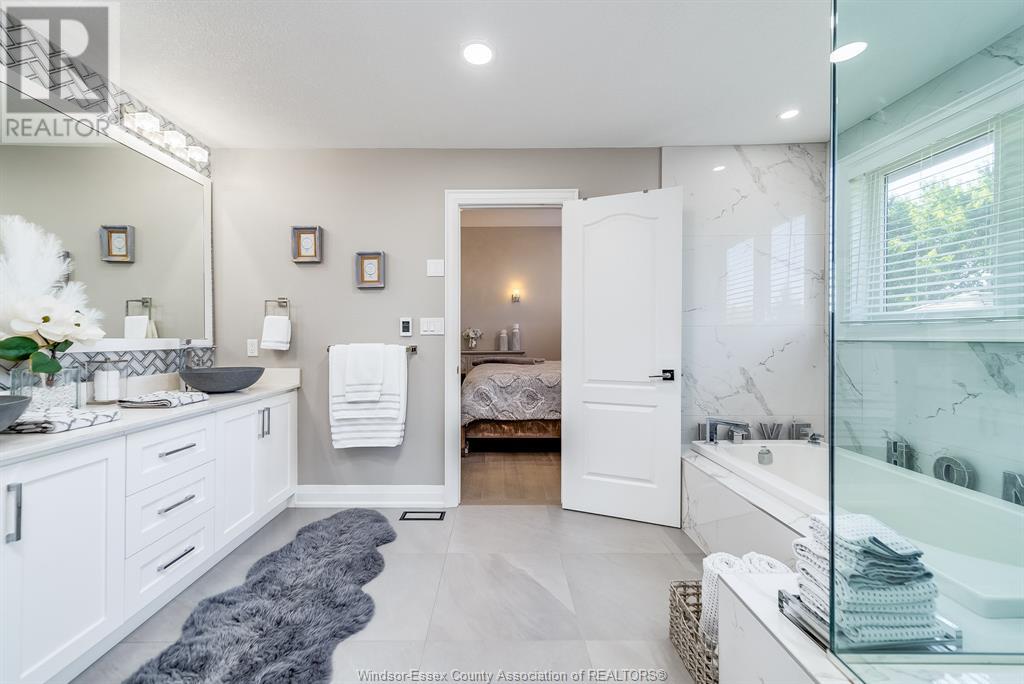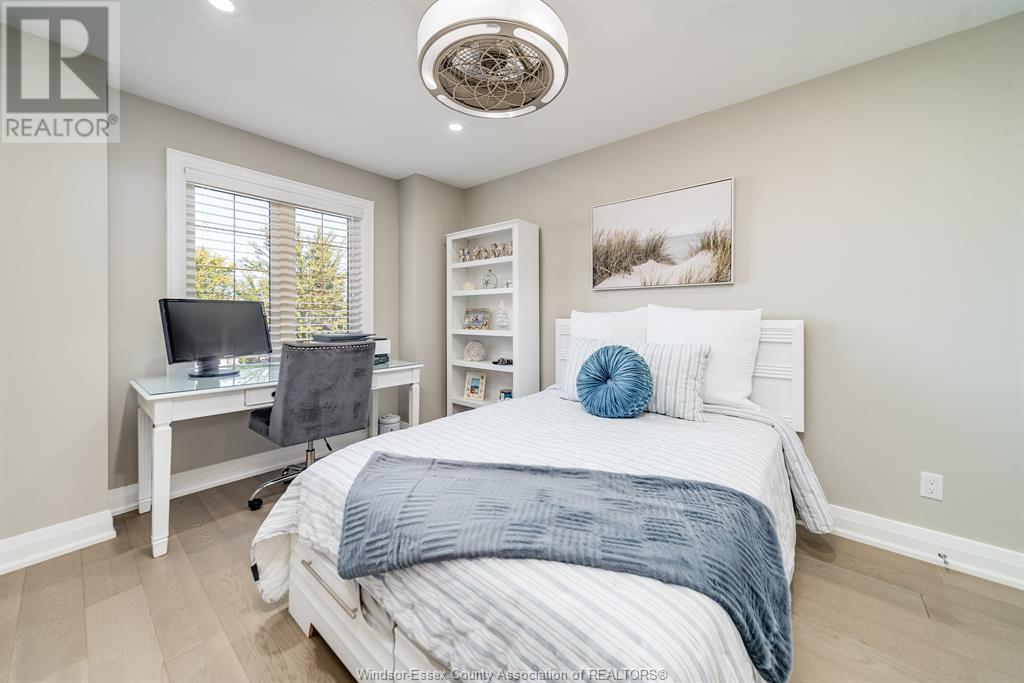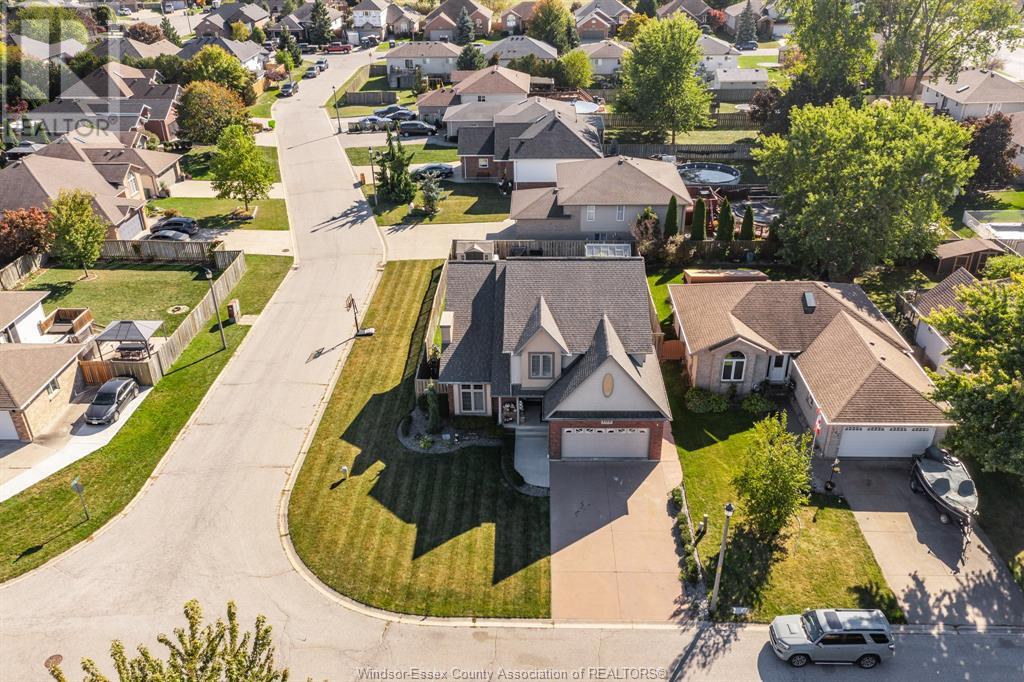109 Mousseau Crescent Lakeshore, Ontario N0R 1A0
$839,900
WELCOME HOME TO 109 MOUSSEAU IN THE BEAUTIFUL TOWN OF BELLE RIVER. FANTASTIC, QUIET LOCATION JUST DOWN THE ROAD FROM DUCK CREEK PARK, CLOSE PROXIMITY TO WALKING TRAILS, SCHOOLS, SANDY BEACH AND BELLE RIVER MARINA. THIS TWO STORY, FULLY RENOVATED HOME ON A CORNER LOT IS A HIDDEN GEM WITH A UNIQUE LAYOUT WHICH FEATURES A 16"" CEILING LIVING ROOM WITH FIREPLACE, DINING ROOM AND A BRAND NEW KITCHEN WITH A DOUBLE BUILT-IN OVEN, ALL NEW ENGINEERED HRWD FLOORING AND A MAIN FLOOR LAUNDRY ROOM. SECOND FLOOR IS ALSO FULLY RENOVATED AND OFFERS 3 LARGE BEDROOMS AND A FULL BATHROOM. A 4TH BEDROOM, PRIMARY SUITE WILL TAKE YOUR BREATH AWAY, AN EXTRA LARGE ROOM WITH CUSTOM BUILT-IN STORAGE, BATHROOM WITH HEATED FLOOR AND A SPACIOUS WALK-IN CLOSET. LOWER LEVEL IS FULLY FINISHED WITH AN ADDITIONAL BEDROOM, FULL BATHROOM , FAMILY ROOM AND LOTS OF STORAGE SPACE. (id:52143)
Property Details
| MLS® Number | 24026229 |
| Property Type | Single Family |
| Features | Double Width Or More Driveway, Concrete Driveway, Finished Driveway, Front Driveway |
Building
| Bathroom Total | 4 |
| Bedrooms Above Ground | 4 |
| Bedrooms Below Ground | 1 |
| Bedrooms Total | 5 |
| Appliances | Dishwasher, Dryer, Refrigerator, Washer, Oven |
| Constructed Date | 1999 |
| Construction Style Attachment | Detached |
| Cooling Type | Central Air Conditioning |
| Exterior Finish | Aluminum/vinyl, Brick |
| Fireplace Fuel | Gas |
| Fireplace Present | Yes |
| Fireplace Type | Direct Vent |
| Flooring Type | Ceramic/porcelain, Hardwood |
| Foundation Type | Block |
| Half Bath Total | 1 |
| Heating Fuel | Natural Gas |
| Heating Type | Forced Air, Furnace |
| Stories Total | 2 |
| Type | House |
Parking
| Detached Garage | |
| Garage | |
| Inside Entry |
Land
| Acreage | No |
| Fence Type | Fence |
| Landscape Features | Landscaped |
| Size Irregular | 60.24x120.48 |
| Size Total Text | 60.24x120.48 |
| Zoning Description | Res |
Rooms
| Level | Type | Length | Width | Dimensions |
|---|---|---|---|---|
| Second Level | 5pc Ensuite Bath | Measurements not available | ||
| Second Level | 4pc Bathroom | Measurements not available | ||
| Second Level | Bedroom | Measurements not available | ||
| Second Level | Bedroom | Measurements not available | ||
| Second Level | Primary Bedroom | Measurements not available | ||
| Second Level | Bedroom | Measurements not available | ||
| Lower Level | 3pc Bathroom | Measurements not available | ||
| Lower Level | Storage | Measurements not available | ||
| Lower Level | Utility Room | Measurements not available | ||
| Lower Level | Cold Room | Measurements not available | ||
| Lower Level | Bedroom | Measurements not available | ||
| Lower Level | Family Room/fireplace | Measurements not available | ||
| Main Level | 2pc Bathroom | Measurements not available | ||
| Main Level | Laundry Room | Measurements not available | ||
| Main Level | Dining Room | Measurements not available | ||
| Main Level | Eating Area | Measurements not available | ||
| Main Level | Living Room/fireplace | Measurements not available | ||
| Main Level | Kitchen | Measurements not available | ||
| Main Level | Foyer | Measurements not available |
https://www.realtor.ca/real-estate/27577339/109-mousseau-crescent-lakeshore
Interested?
Contact us for more information









