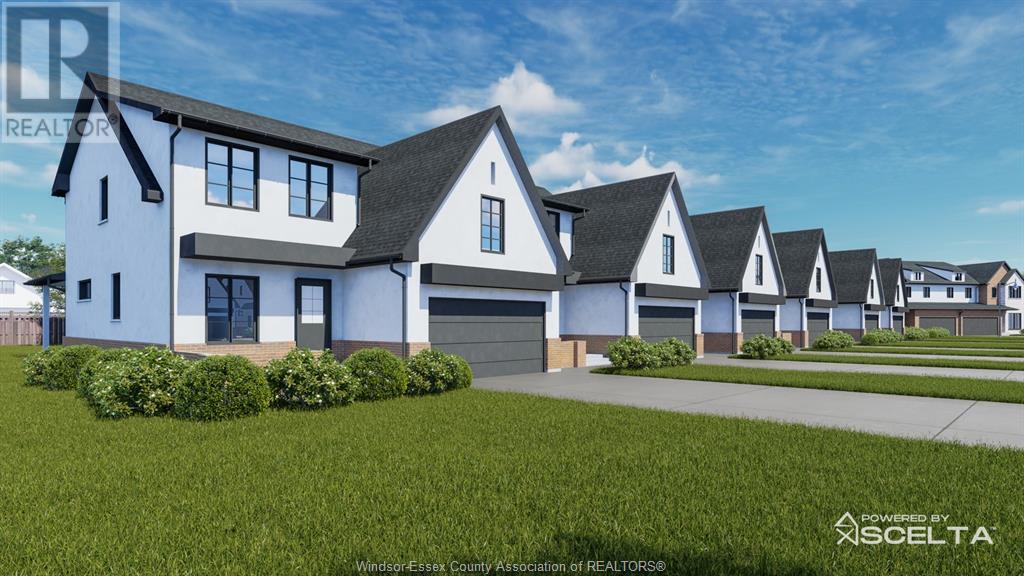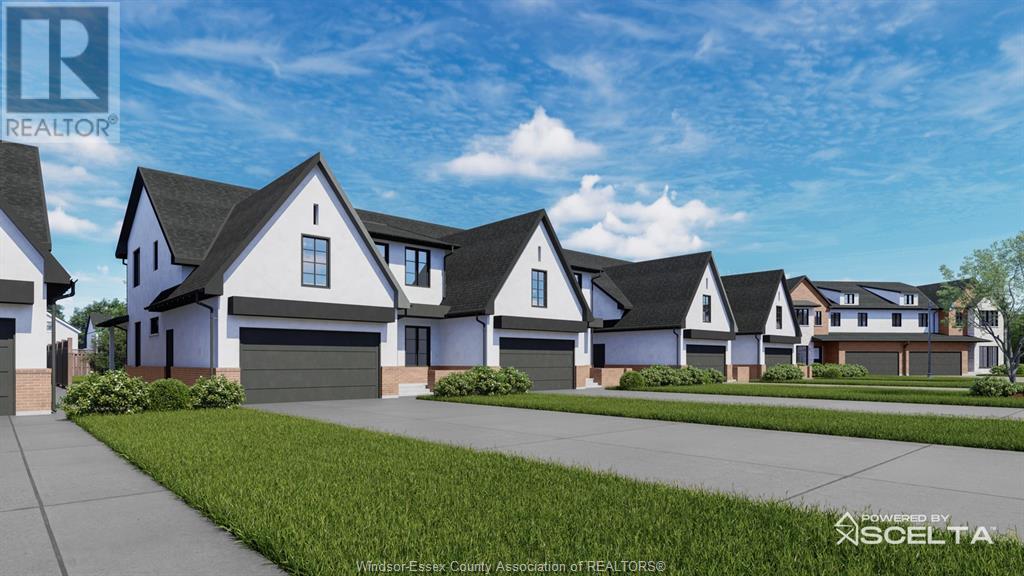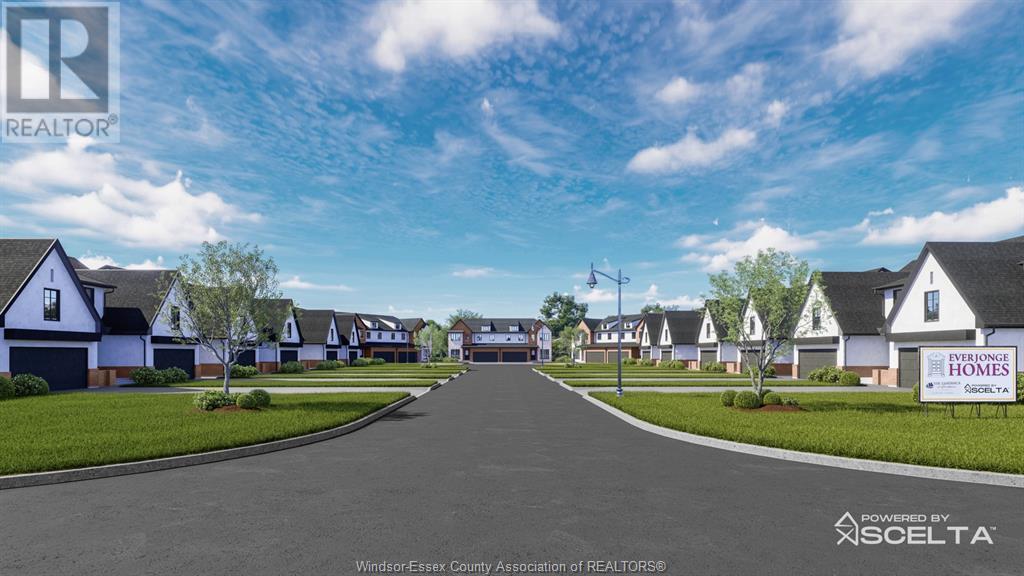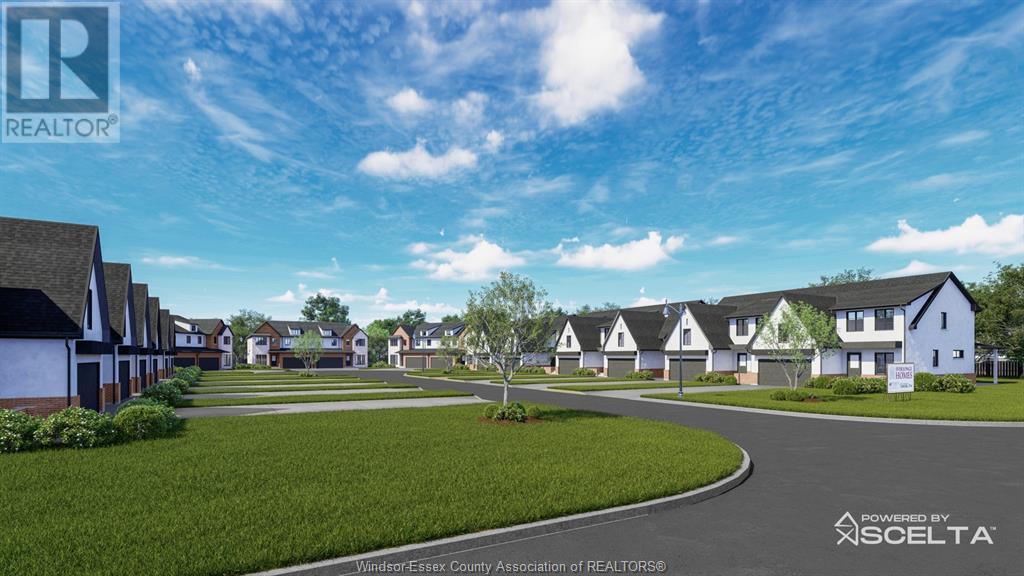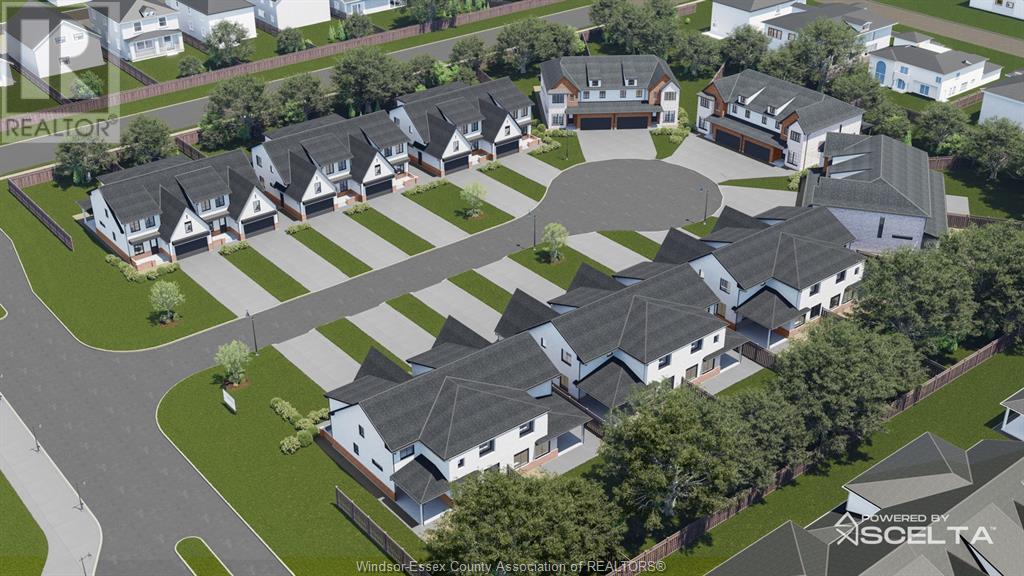3 Bedroom
3 Bathroom
2278 sqft
Central Air Conditioning
Forced Air, Furnace
Landscaped
$859,900
Step into modern luxury at 109 Erie Isle Court, an impressive 2,278 sq. ft. semi-detached home by Everjonge Homes, located in the beautiful Kingsbridge community of Amherstburg. Designed with meticulous attention to detail, this home offers a bright and airy open-concept main floor, enhanced by 9' ceilings, oversized windows, and contemporary finishes. The gourmet kitchen boasts quartz countertops, custom cabinetry, and a large island, opening into the spacious great room-ideal for entertaining or unwinding. Upstairs, the primary suite is a showstopper, featuring a spa-like ensuite with double sinks, a glass-enclosed shower, and a generous walk-in closet. Additional bedrooms provide ample space for family, guests, or a home office. Enjoy peace of mind with a concrete driveway, landscape package, and privacy fence already included. Situated just minutes from parks, schools, and downtown Amherstburg, this home offers the perfect blend of style and practicality. Additional Listing Salesperson: Jason Laframboise - RE/MAX Capital Diamond Realty. (id:52143)
Property Details
|
MLS® Number
|
25013393 |
|
Property Type
|
Single Family |
|
Features
|
Cul-de-sac, Concrete Driveway, Finished Driveway, Front Driveway |
Building
|
Bathroom Total
|
3 |
|
Bedrooms Above Ground
|
3 |
|
Bedrooms Total
|
3 |
|
Construction Style Attachment
|
Semi-detached |
|
Cooling Type
|
Central Air Conditioning |
|
Exterior Finish
|
Brick, Concrete/stucco |
|
Flooring Type
|
Carpeted, Ceramic/porcelain, Hardwood |
|
Foundation Type
|
Concrete |
|
Half Bath Total
|
1 |
|
Heating Fuel
|
Natural Gas |
|
Heating Type
|
Forced Air, Furnace |
|
Stories Total
|
2 |
|
Size Interior
|
2278 Sqft |
|
Total Finished Area
|
2278 Sqft |
|
Type
|
House |
Parking
|
Attached Garage
|
|
|
Garage
|
|
|
Inside Entry
|
|
Land
|
Acreage
|
No |
|
Fence Type
|
Fence |
|
Landscape Features
|
Landscaped |
|
Size Irregular
|
37.07 X 150.16 Ft |
|
Size Total Text
|
37.07 X 150.16 Ft |
|
Zoning Description
|
Res |
Rooms
| Level |
Type |
Length |
Width |
Dimensions |
|
Second Level |
3pc Ensuite Bath |
|
|
Measurements not available |
|
Second Level |
4pc Bathroom |
|
|
Measurements not available |
|
Second Level |
Primary Bedroom |
|
|
14 x 15.5 |
|
Second Level |
Bedroom |
|
|
13 x 10 |
|
Second Level |
Bedroom |
|
|
14 x 10.5 |
|
Second Level |
Laundry Room |
|
|
6 x 9 |
|
Main Level |
2pc Bathroom |
|
|
Measurements not available |
|
Main Level |
Living Room |
|
|
19 x 16 |
|
Main Level |
Kitchen |
|
|
16.5 x 12.5 |
|
Main Level |
Dining Room |
|
|
13.5 x 13 |
|
Main Level |
Office |
|
|
9.5 x 7.5 |
|
Main Level |
Foyer |
|
|
18.5 x 5.5 |
https://www.realtor.ca/real-estate/28379708/109-erie-isle-court-amherstburg

