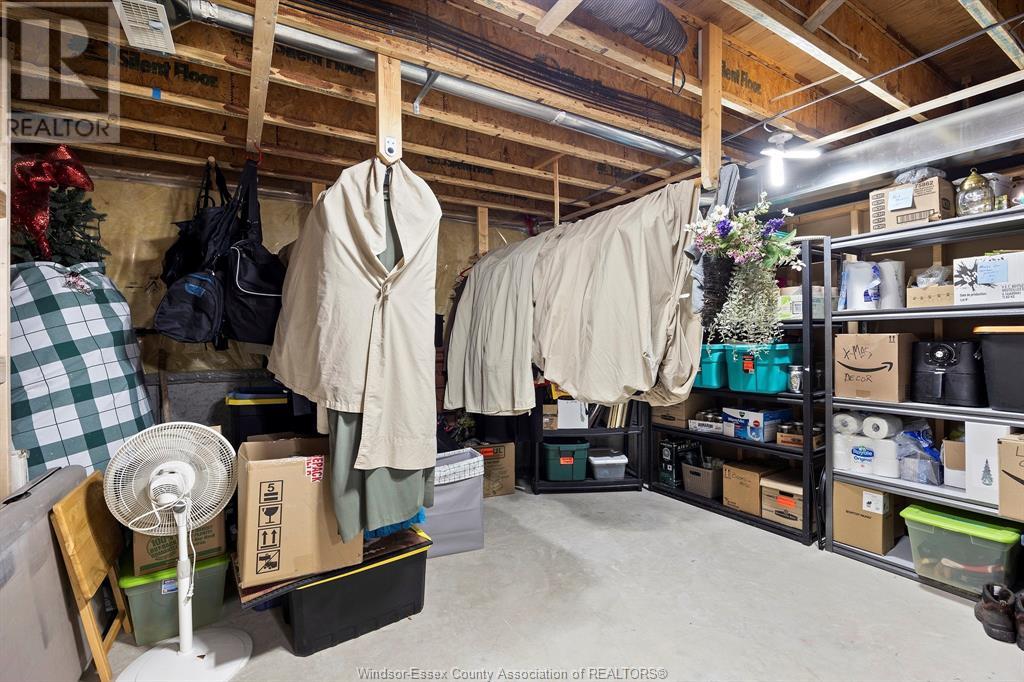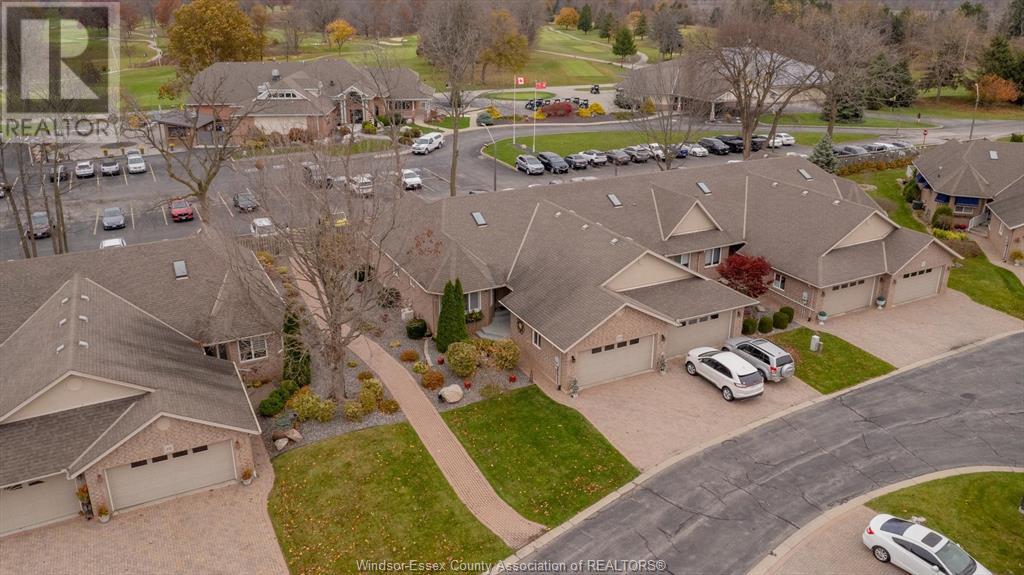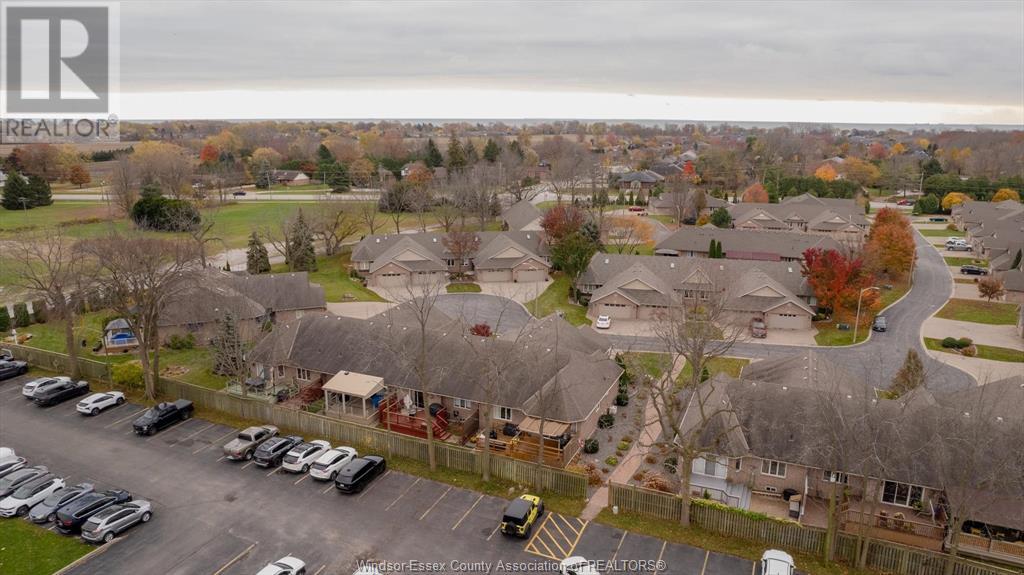109 Crosswinds Kingsville, Ontario N9Y 4B1
$580,000
A golfer's dream, this Kingsville townhome offers the best in low-maintenance living. This brick end-unit features 2+1 bedrooms, 3 full baths, a primary suite with ensuite, and an open- concept main floor. Laundry on the main floor and patio doors leading to a private sun deck enhance convenience. The two-car attached garage offers ample storage, and a partially finished basement provides additional space. Enjoy a worry-free lifestyle with no lawn care or snow removal required. Located near golf, wineries, and Point Pelee, it's move-in ready with appliances included and flexible possession. (id:52143)
Property Details
| MLS® Number | 24027543 |
| Property Type | Single Family |
| Features | Cul-de-sac, Golf Course/parkland, Double Width Or More Driveway, Finished Driveway, Front Driveway |
Building
| Bathroom Total | 3 |
| Bedrooms Above Ground | 2 |
| Bedrooms Below Ground | 1 |
| Bedrooms Total | 3 |
| Appliances | Dishwasher, Dryer, Refrigerator, Stove, Washer |
| Architectural Style | Bungalow, Ranch |
| Constructed Date | 2002 |
| Construction Style Attachment | Semi-detached |
| Cooling Type | Central Air Conditioning |
| Exterior Finish | Brick |
| Flooring Type | Carpeted, Ceramic/porcelain, Hardwood |
| Foundation Type | Concrete |
| Heating Fuel | Natural Gas |
| Heating Type | Forced Air, Furnace |
| Stories Total | 1 |
| Size Interior | 1495 Sqft |
| Total Finished Area | 1495 Sqft |
| Type | Row / Townhouse |
Parking
| Attached Garage | |
| Garage | |
| Inside Entry |
Land
| Acreage | No |
| Fence Type | Fence |
| Landscape Features | Landscaped |
| Size Irregular | 19x121 Irreg |
| Size Total Text | 19x121 Irreg |
| Zoning Description | R2-23 |
Rooms
| Level | Type | Length | Width | Dimensions |
|---|---|---|---|---|
| Basement | 3pc Bathroom | Measurements not available | ||
| Basement | Storage | Measurements not available | ||
| Basement | Utility Room | Measurements not available | ||
| Basement | Workshop | Measurements not available | ||
| Basement | Family Room | Measurements not available | ||
| Lower Level | Eating Area | Measurements not available | ||
| Main Level | 3pc Ensuite Bath | Measurements not available | ||
| Main Level | 4pc Bathroom | Measurements not available | ||
| Main Level | Primary Bedroom | Measurements not available | ||
| Main Level | Laundry Room | Measurements not available | ||
| Main Level | Living Room | Measurements not available | ||
| Main Level | Kitchen | Measurements not available | ||
| Main Level | Bedroom | Measurements not available | ||
| Main Level | Dining Room | Measurements not available | ||
| Main Level | Foyer | Measurements not available |
https://www.realtor.ca/real-estate/27642552/109-crosswinds-kingsville
Interested?
Contact us for more information


















































