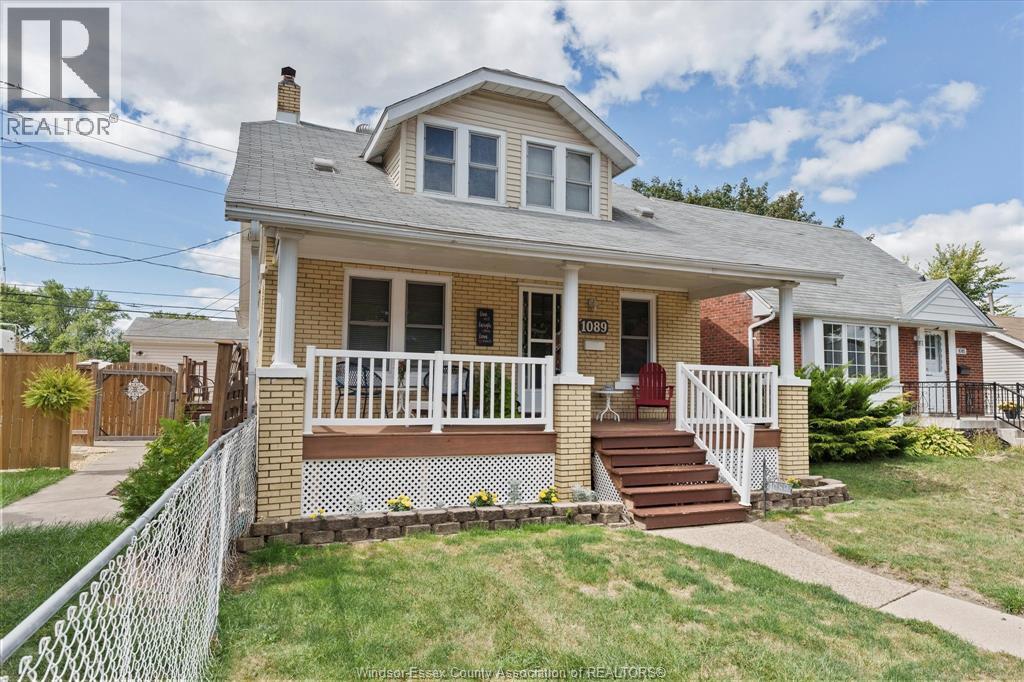3 Bedroom
2 Bathroom
1545 sqft
Central Air Conditioning
Forced Air, Furnace
Landscaped
$595,500
Traditional listing! Welcome to this beautiful Riverside property, offering nearly 1,600 sq. ft. of living space on a desirable corner lot. Featuring 3 BR and 2 full BTHS, this home combines comfort, functionality, and unique extras. The main floor offers a nice sized living room, bright kitchen w/ breakfast bar, formal dining room, bedroom w/ walk-in closet, full BTH and a versatile space, currently used as a salon – ideal for a home office or business w/ own entrance & privacy. The 2nd floor offers 2 additional bedrooms and a full bathroom. Full basement w/ recreation room, laundry & storage. Outside your will find an impressive 18' x 38' detached garage/workshop w/ heat, 10' ceiling and 8,000 lb. electric car hoist – perfect for hobbyists and car enthusiasts. Bonus sea can for extra storage! Outside has a beautiful covered front porch, lovely fenced yard with a private patio area and backs onto Thompson Park. Roof (approx. 7 yrs), furnace & A/C (approx. 10 yrs). Enjoy the balance of residential charm and practical amenities in a sought-after riverside location, close to parks, schools, and all conveniences. Call today for your personal showing. (id:52143)
Property Details
|
MLS® Number
|
25023676 |
|
Property Type
|
Single Family |
|
Features
|
Golf Course/parkland, Concrete Driveway, Finished Driveway, Side Driveway |
Building
|
Bathroom Total
|
2 |
|
Bedrooms Above Ground
|
3 |
|
Bedrooms Total
|
3 |
|
Appliances
|
Dishwasher, Dryer, Refrigerator, Stove, Washer |
|
Construction Style Attachment
|
Detached |
|
Cooling Type
|
Central Air Conditioning |
|
Exterior Finish
|
Aluminum/vinyl, Brick |
|
Flooring Type
|
Carpeted, Ceramic/porcelain, Hardwood |
|
Foundation Type
|
Block |
|
Heating Fuel
|
Natural Gas |
|
Heating Type
|
Forced Air, Furnace |
|
Stories Total
|
2 |
|
Size Interior
|
1545 Sqft |
|
Total Finished Area
|
1545 Sqft |
|
Type
|
House |
Parking
|
Detached Garage
|
|
|
Garage
|
|
|
Heated Garage
|
|
Land
|
Acreage
|
No |
|
Fence Type
|
Fence |
|
Landscape Features
|
Landscaped |
|
Size Irregular
|
65.4 X Irregular / 0 Ac |
|
Size Total Text
|
65.4 X Irregular / 0 Ac |
|
Zoning Description
|
Res |
Rooms
| Level |
Type |
Length |
Width |
Dimensions |
|
Second Level |
Bedroom |
|
|
Measurements not available |
|
Second Level |
Bedroom |
|
|
Measurements not available |
|
Basement |
Laundry Room |
|
|
Measurements not available |
|
Basement |
Recreation Room |
|
|
Measurements not available |
|
Basement |
Storage |
|
|
Measurements not available |
|
Main Level |
3pc Bathroom |
|
|
Measurements not available |
|
Main Level |
4pc Bathroom |
|
|
Measurements not available |
|
Main Level |
Den |
|
|
Measurements not available |
|
Main Level |
Bedroom |
|
|
Measurements not available |
|
Main Level |
Kitchen |
|
|
Measurements not available |
|
Main Level |
Dining Room |
|
|
Measurements not available |
|
Main Level |
Living Room |
|
|
Measurements not available |
https://www.realtor.ca/real-estate/28873883/1089-prado-place-windsor



















































