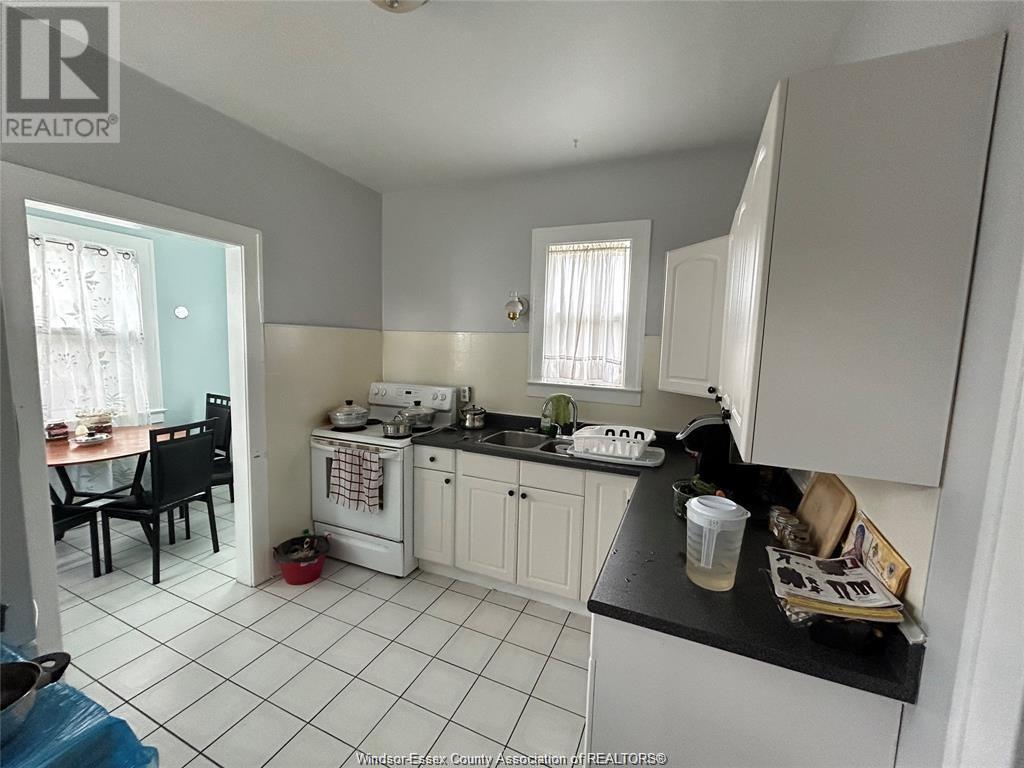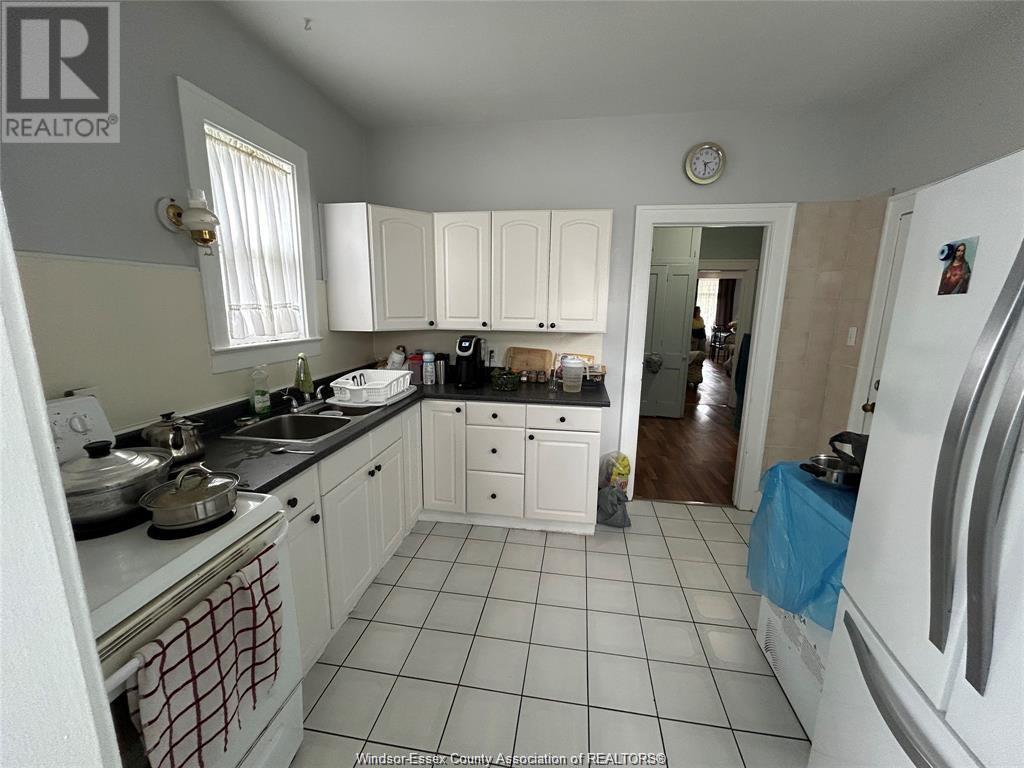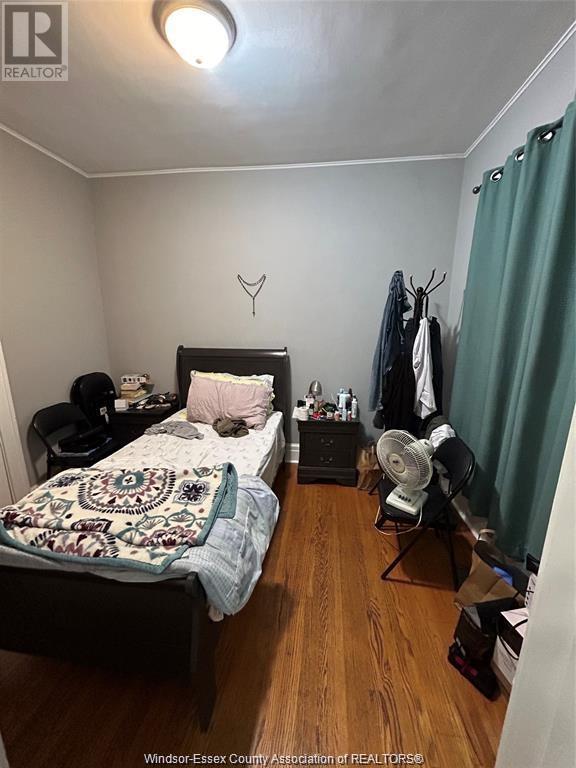1089 Pelissier Windsor, Ontario N9A 4L8
4 Bedroom
2 Bathroom
Bungalow, Ranch
Central Air Conditioning
Forced Air, Furnace
$459,888
WELCOME TO 1089 PELISSIER. GREAT INVESTNENT OPPORTUNITY !! GREAT LOCATION. PERFECT FOR FIRST TIME HOME BUYERS. STEPS AWAY FROM WINDSOR REGIONAL HOSPITAL. 3+1 BEDROOM AND 1.5 BATH WITH LARGE EAT-IN KITCHEN WITH ADJACENT DINNING ROOM AND LARGE LIVING ROOM AND LARGE REC-ROOM. COVERED FRONT PORCH AND ENCLOSED BACK/MUDROOM WHICH LEADS OUT TO YOUR SUNDECK, CARPORT, FENCED BACK YARD AND STORAGE SHED. CURRENTLY RENTED FOR $2000 A MONTH. (id:52143)
Property Details
| MLS® Number | 24029388 |
| Property Type | Single Family |
| Features | Concrete Driveway, Rear Driveway |
Building
| Bathroom Total | 2 |
| Bedrooms Above Ground | 3 |
| Bedrooms Below Ground | 1 |
| Bedrooms Total | 4 |
| Appliances | Dryer, Refrigerator, Stove, Washer |
| Architectural Style | Bungalow, Ranch |
| Construction Style Attachment | Detached |
| Cooling Type | Central Air Conditioning |
| Exterior Finish | Aluminum/vinyl, Brick |
| Flooring Type | Hardwood, Laminate |
| Foundation Type | Block |
| Half Bath Total | 1 |
| Heating Fuel | Natural Gas |
| Heating Type | Forced Air, Furnace |
| Stories Total | 1 |
| Type | House |
Parking
| Carport |
Land
| Acreage | No |
| Size Irregular | 33.01x90 |
| Size Total Text | 33.01x90 |
| Zoning Description | Res |
Rooms
| Level | Type | Length | Width | Dimensions |
|---|---|---|---|---|
| Basement | Bedroom | Measurements not available | ||
| Basement | Laundry Room | Measurements not available | ||
| Basement | Other | Measurements not available | ||
| Main Level | Eating Area | Measurements not available | ||
| Main Level | Bedroom | Measurements not available | ||
| Main Level | Kitchen | Measurements not available | ||
| Main Level | Primary Bedroom | Measurements not available | ||
| Main Level | Dining Room | Measurements not available | ||
| Main Level | Bedroom | Measurements not available | ||
| Main Level | Enclosed Porch | Measurements not available | ||
| Main Level | Living Room | Measurements not available |
https://www.realtor.ca/real-estate/27735670/1089-pelissier-windsor
Interested?
Contact us for more information



























