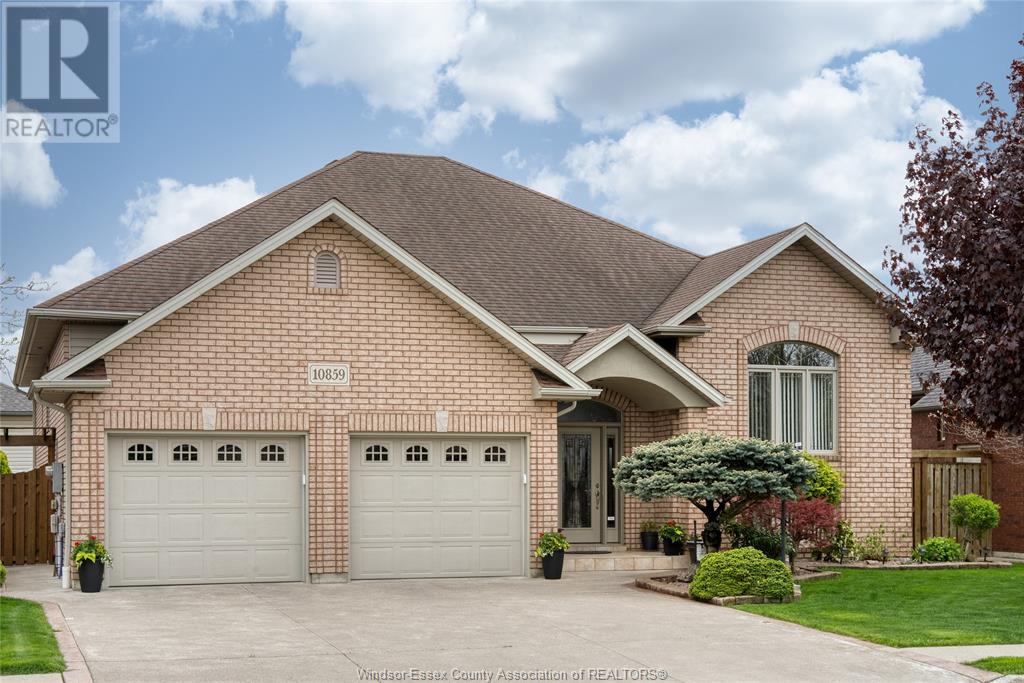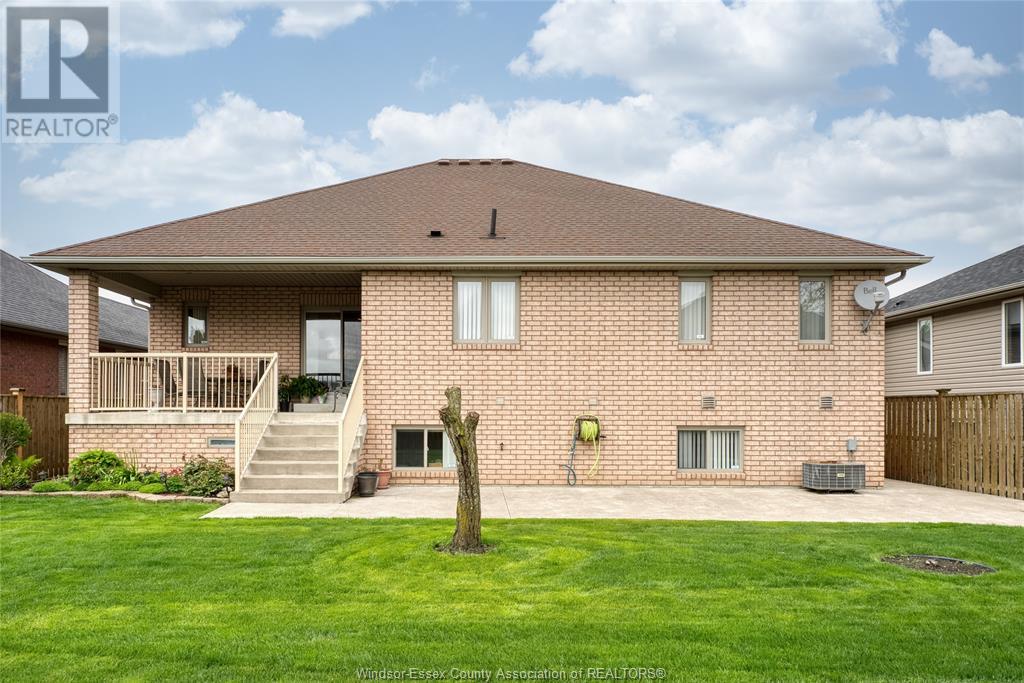10859 Mancroft Windsor, Ontario N8P 1R4
3 Bedroom
3 Bathroom
Raised Ranch
Central Air Conditioning
Forced Air, Furnace
Landscaped
$849,900
DO NOT MISS OUT ON THIS APPROXIMATELY 1700 SQUARE FEET ALL BRICK EAST WINDSOR RAISED RANCH. FEATURING OPEN CONCEPT KITCHEN, DINING AND LIVING ROOMS. THREE LARGE BEDROOMS, MAIN FLOOR LAUNDRY, ENSUITE BATH. FULLY FINISHED BASEMENT OPEN CONCEPT WITH ENDLESS OPTIONS FOR FUTURE BEDROOMS WITH KITCHEN, FAMILY ROOM, REC ROOM, OFFICE LARGE COLD STORAGE, COVERED BACK PORCH, FENCED BACK MINUTES AWAY FROM WALKING TRAILS, PARK LIKE SETTING IN FRONT. YARD AND SO MUCH MORE. (id:52143)
Property Details
| MLS® Number | 25014279 |
| Property Type | Single Family |
| Features | Concrete Driveway, Finished Driveway |
Building
| Bathroom Total | 3 |
| Bedrooms Above Ground | 3 |
| Bedrooms Total | 3 |
| Appliances | Dishwasher, Microwave Range Hood Combo, Two Stoves, Two Refrigerators |
| Architectural Style | Raised Ranch |
| Constructed Date | 2006 |
| Construction Style Attachment | Detached |
| Cooling Type | Central Air Conditioning |
| Exterior Finish | Brick |
| Flooring Type | Ceramic/porcelain, Hardwood |
| Foundation Type | Concrete |
| Heating Fuel | Electric, Natural Gas |
| Heating Type | Forced Air, Furnace |
| Type | House |
Parking
| Attached Garage | |
| Garage |
Land
| Acreage | No |
| Fence Type | Fence |
| Landscape Features | Landscaped |
| Size Irregular | 58 X Irreg Ft |
| Size Total Text | 58 X Irreg Ft |
| Zoning Description | R |
Rooms
| Level | Type | Length | Width | Dimensions |
|---|---|---|---|---|
| Lower Level | 3pc Bathroom | Measurements not available | ||
| Lower Level | Storage | Measurements not available | ||
| Lower Level | Utility Room | Measurements not available | ||
| Lower Level | Office | Measurements not available | ||
| Lower Level | Recreation Room | Measurements not available | ||
| Lower Level | Kitchen | Measurements not available | ||
| Lower Level | Family Room | Measurements not available | ||
| Main Level | 4pc Bathroom | Measurements not available | ||
| Main Level | 4pc Bathroom | Measurements not available | ||
| Main Level | Bedroom | Measurements not available | ||
| Main Level | Bedroom | Measurements not available | ||
| Main Level | Bedroom | Measurements not available | ||
| Main Level | Kitchen | Measurements not available | ||
| Main Level | Dining Room | Measurements not available | ||
| Main Level | Living Room | Measurements not available | ||
| Main Level | Foyer | Measurements not available |
https://www.realtor.ca/real-estate/28423248/10859-mancroft-windsor
Interested?
Contact us for more information





























