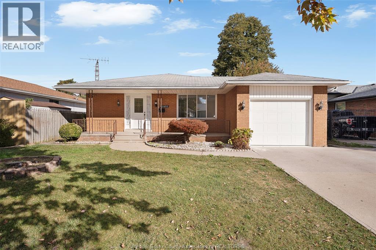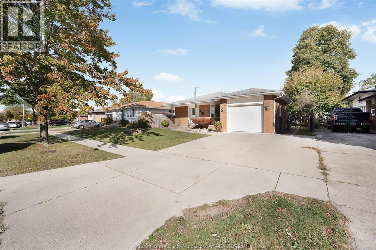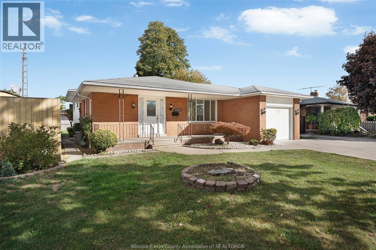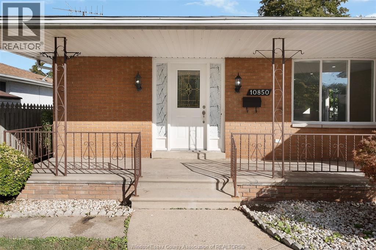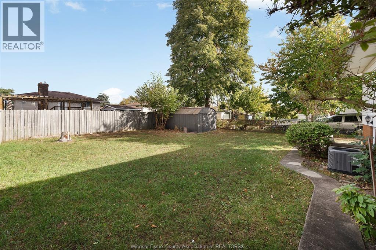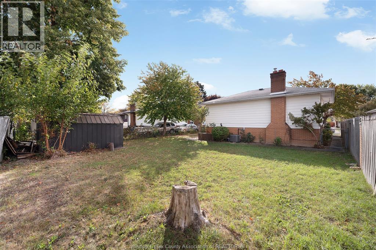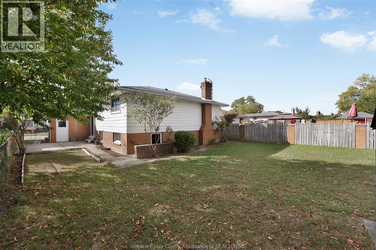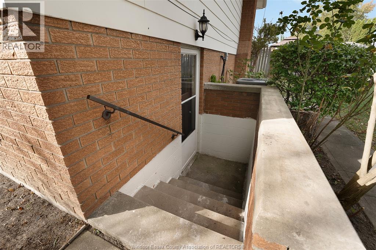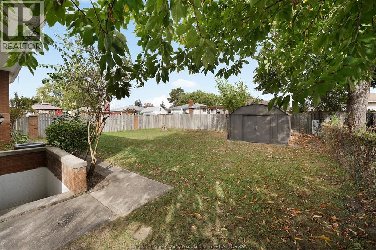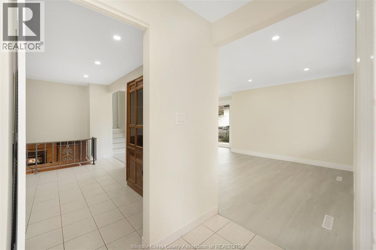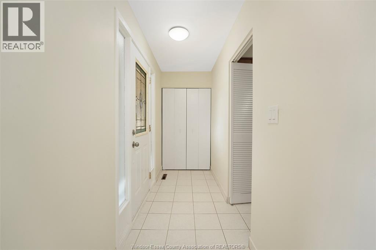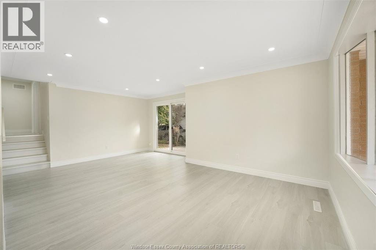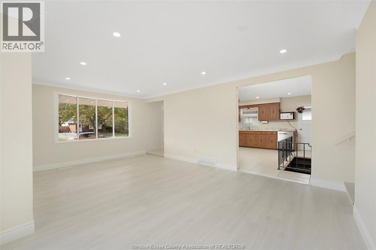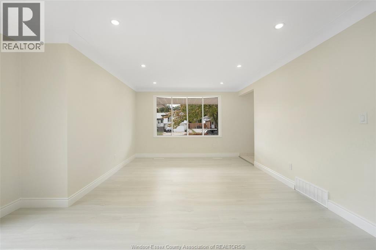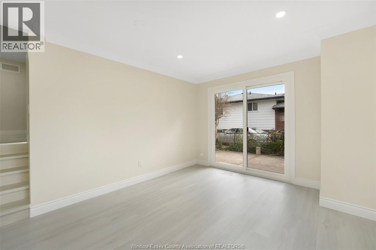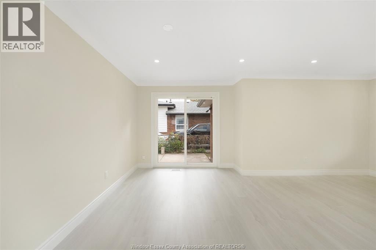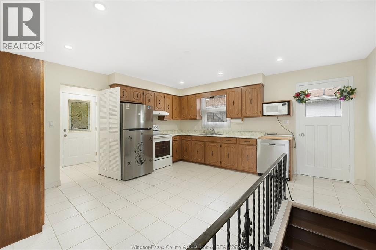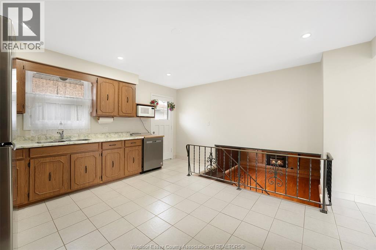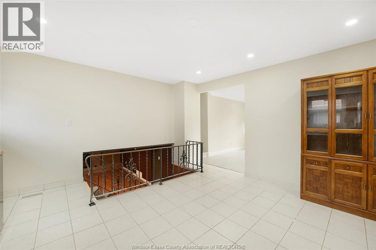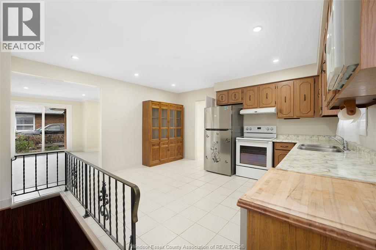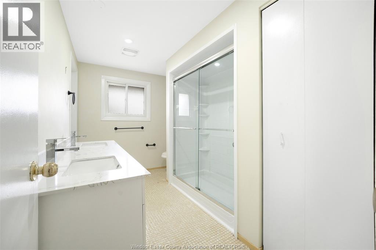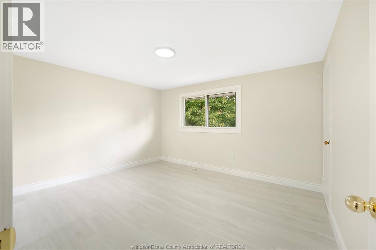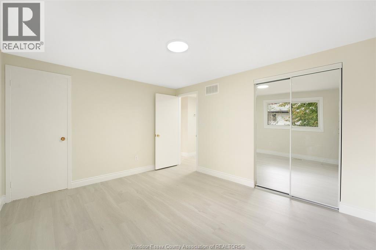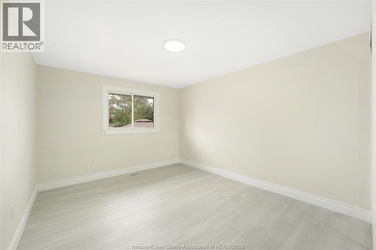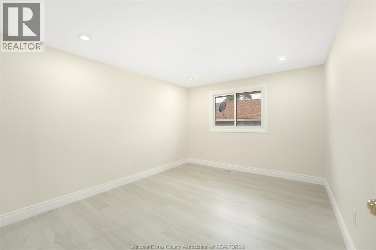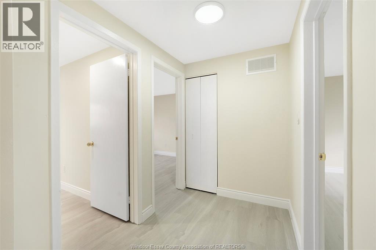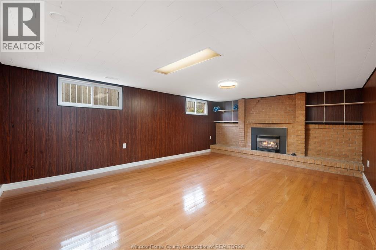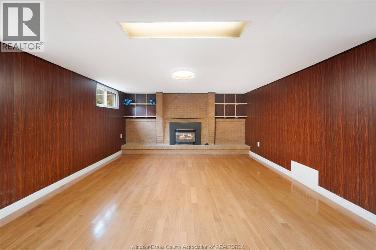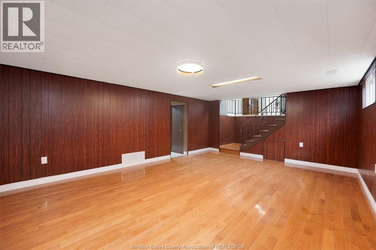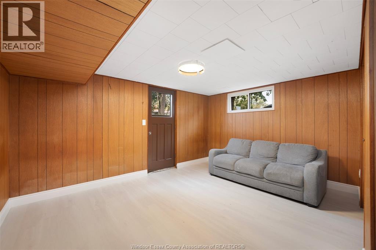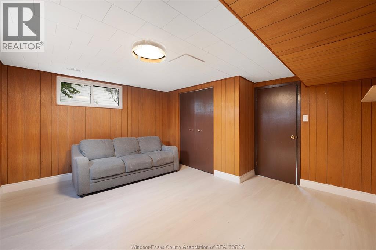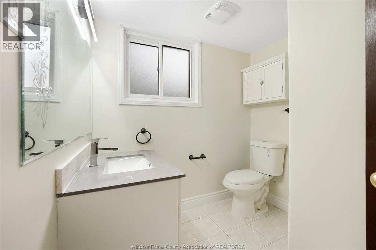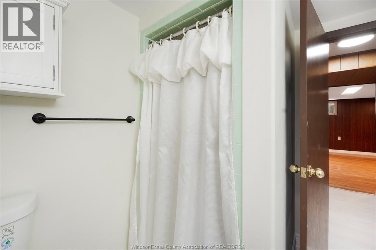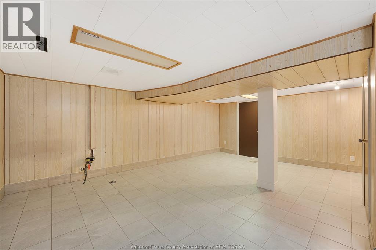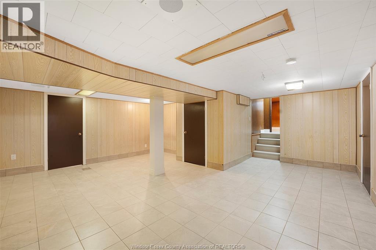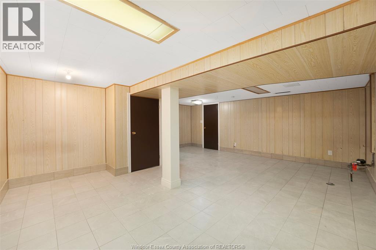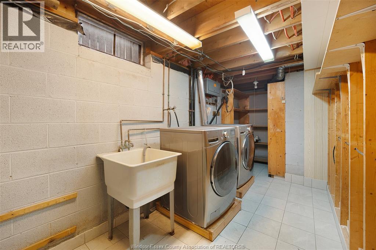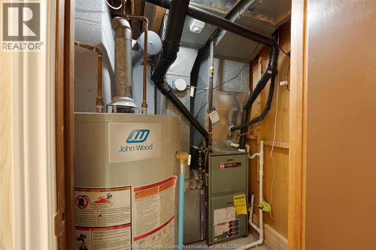10850 Eastcourt Drive Windsor, Ontario N8R 1G1
$489,000
WELCOME TO 10850 EASTCOURT! Step inside this beautifully updated 4-level back split that’s been completely refreshed with new flooring throughout and lovingly maintained from top to bottom. Featuring 3+1 bedrooms, 2 full baths, a bright living area, and a cozy family room with gas fireplace and grade entrance, this home offers comfort and functionality for the whole family. Enjoy extra living space in the fully finished basement complete with a rec room and laundry area. Outside, you’ll find a 1.5-car garage, double-wide drive, and a large, well-kept yard. Nestled in a highly sought-after location, close to schools, shopping, parks, and all amenities — this move-in ready home is one you don’t want to miss! (id:52143)
Open House
This property has open houses!
1:00 pm
Ends at:3:00 pm
Property Details
| MLS® Number | 25025991 |
| Property Type | Single Family |
| Features | Double Width Or More Driveway |
Building
| Bathroom Total | 2 |
| Bedrooms Above Ground | 3 |
| Bedrooms Below Ground | 1 |
| Bedrooms Total | 4 |
| Appliances | Dishwasher, Dryer, Microwave, Refrigerator, Stove, Washer |
| Architectural Style | 4 Level |
| Constructed Date | 1972 |
| Construction Style Attachment | Detached |
| Construction Style Split Level | Backsplit |
| Cooling Type | Central Air Conditioning |
| Exterior Finish | Brick |
| Flooring Type | Ceramic/porcelain, Hardwood, Cushion/lino/vinyl |
| Foundation Type | Block |
| Heating Fuel | Natural Gas |
Parking
| Garage |
Land
| Acreage | No |
| Size Irregular | 42.2 X Irreg |
| Size Total Text | 42.2 X Irreg |
| Zoning Description | R2.2a |
Rooms
| Level | Type | Length | Width | Dimensions |
|---|---|---|---|---|
| Second Level | 3pc Bathroom | Measurements not available | ||
| Second Level | Bedroom | Measurements not available | ||
| Second Level | Bedroom | Measurements not available | ||
| Second Level | Bedroom | Measurements not available | ||
| Third Level | Bedroom | Measurements not available | ||
| Third Level | 3pc Bathroom | Measurements not available | ||
| Third Level | Family Room | Measurements not available | ||
| Fourth Level | Utility Room | Measurements not available | ||
| Fourth Level | Laundry Room | Measurements not available | ||
| Fourth Level | Recreation Room | Measurements not available | ||
| Main Level | Dining Room | Measurements not available | ||
| Main Level | Kitchen | Measurements not available | ||
| Main Level | Living Room | Measurements not available |
https://www.realtor.ca/real-estate/28984927/10850-eastcourt-drive-windsor
Interested?
Contact us for more information

