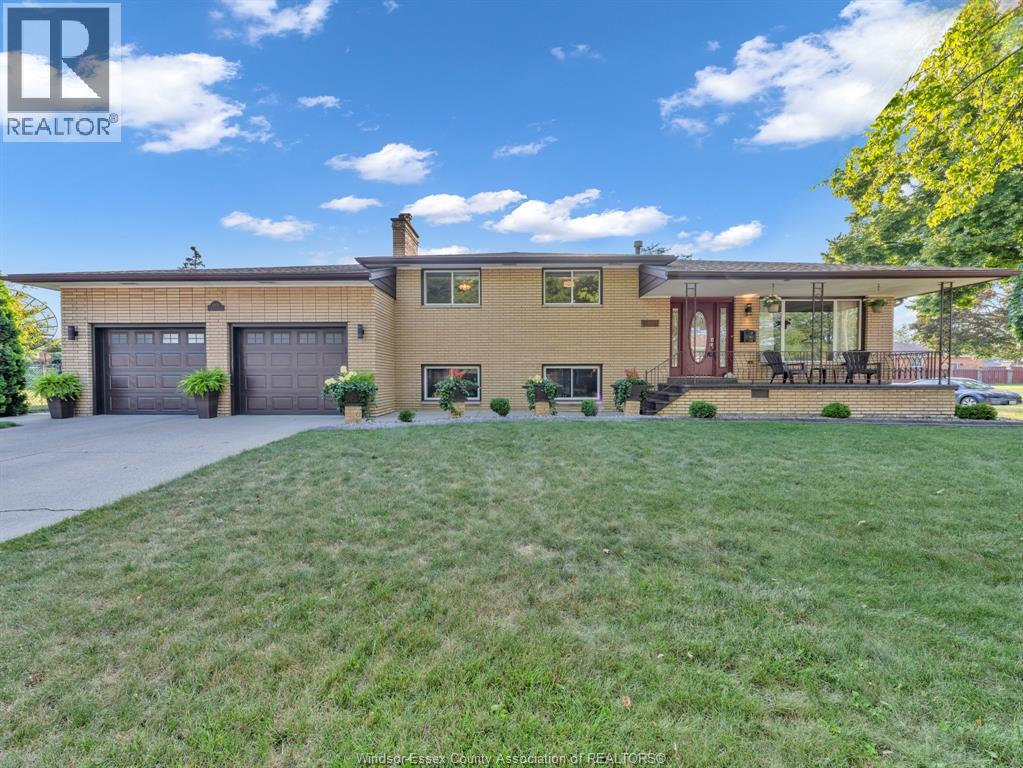10835 Atwater Crescent Windsor, Ontario N8R 1N9
$639,900
Welcome to this stunning 4-Level Side Split in Forest Glade! This rare gem offers an immaculate living space on a premium corner lot. Featuring a bright, airy layout, 3 spacious bedrooms, 2 bathrooms, and large windows that flood the home with natural light, it’s perfect for both family living and entertaining. A separate entrance to the lower level provides endless possibilities—easily convert it back into a self-contained in-law suite with a bedroom and kitchen, ideal for extended family. Enjoy a huge attached garage, a large covered patio for year-round entertaining, and a meticulously maintained yard. Situated in a sought-after, family-friendly neighbourhood, close to parks, schools, and amenities, this home is sure to impress. Don’t miss out—book your showing today! (id:52143)
Open House
This property has open houses!
1:00 pm
Ends at:3:00 pm
Property Details
| MLS® Number | 25020392 |
| Property Type | Single Family |
| Features | Double Width Or More Driveway, Paved Driveway |
Building
| Bathroom Total | 2 |
| Bedrooms Above Ground | 3 |
| Bedrooms Total | 3 |
| Architectural Style | 4 Level |
| Construction Style Split Level | Sidesplit |
| Cooling Type | Central Air Conditioning |
| Exterior Finish | Brick |
| Fireplace Fuel | Gas |
| Fireplace Present | Yes |
| Fireplace Type | Conventional |
| Flooring Type | Ceramic/porcelain, Hardwood |
| Foundation Type | Block |
| Heating Fuel | Natural Gas |
| Heating Type | Forced Air, Furnace |
Parking
| Garage |
Land
| Acreage | No |
| Fence Type | Fence |
| Size Irregular | 120.47 X 63.25 |
| Size Total Text | 120.47 X 63.25 |
| Zoning Description | Res |
Rooms
| Level | Type | Length | Width | Dimensions |
|---|---|---|---|---|
| Second Level | 4pc Bathroom | Measurements not available | ||
| Second Level | Bedroom | Measurements not available | ||
| Second Level | Bedroom | Measurements not available | ||
| Second Level | Primary Bedroom | Measurements not available | ||
| Basement | Utility Room | Measurements not available | ||
| Basement | Hobby Room | Measurements not available | ||
| Lower Level | Recreation Room | Measurements not available | ||
| Lower Level | Family Room | Measurements not available | ||
| Main Level | Dining Room | Measurements not available | ||
| Main Level | Kitchen | Measurements not available | ||
| Main Level | Living Room | Measurements not available | ||
| Main Level | Foyer | Measurements not available |
https://www.realtor.ca/real-estate/28729062/10835-atwater-crescent-windsor
Interested?
Contact us for more information




















































