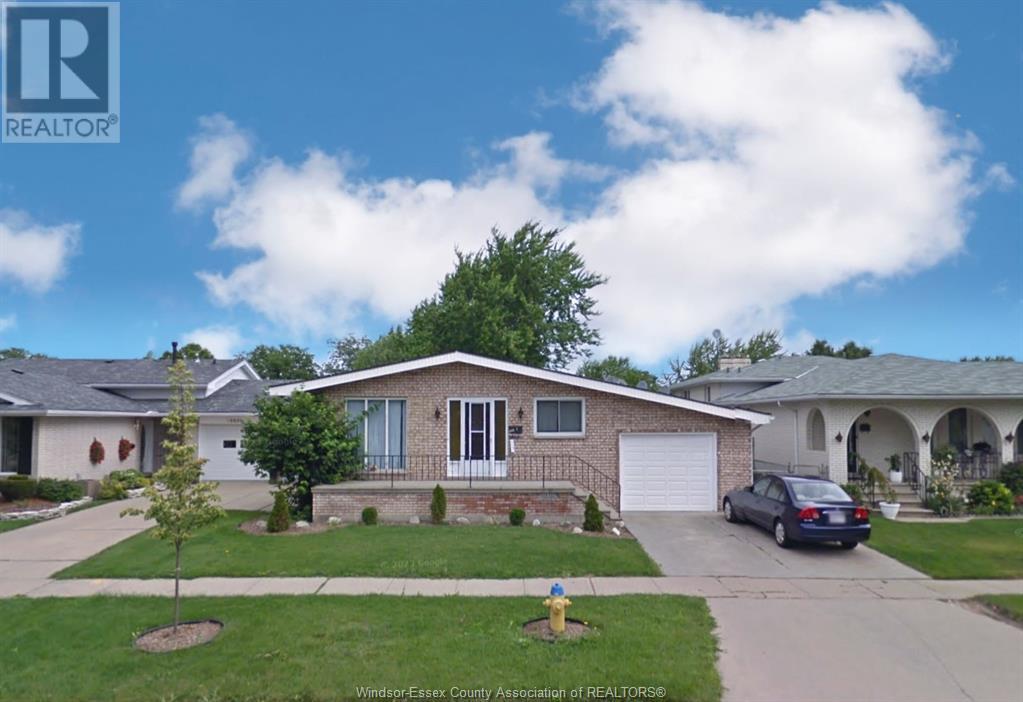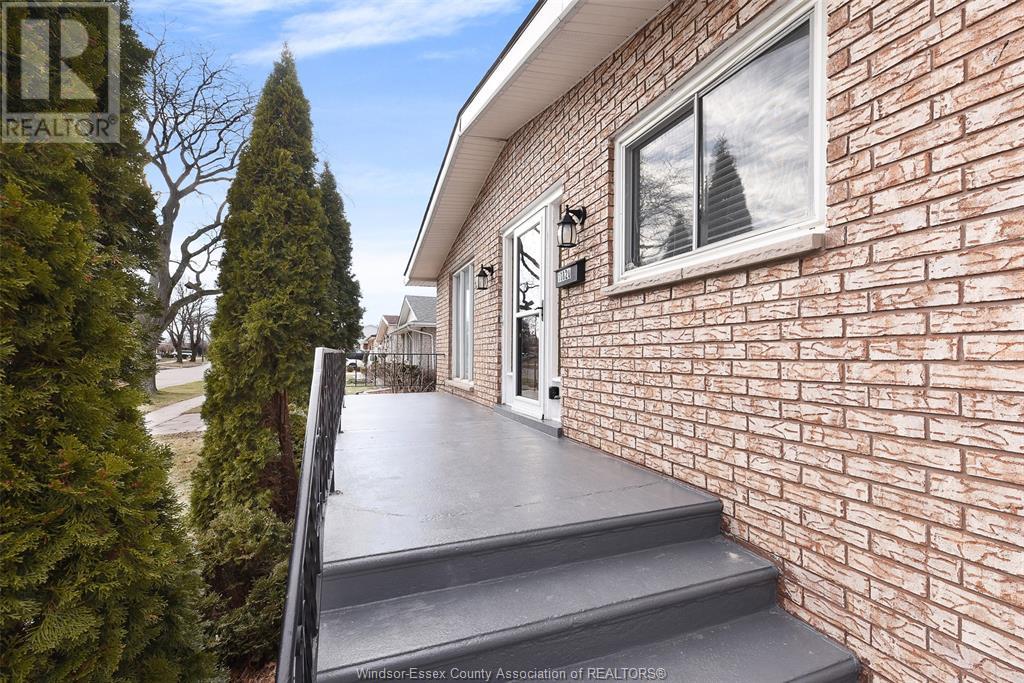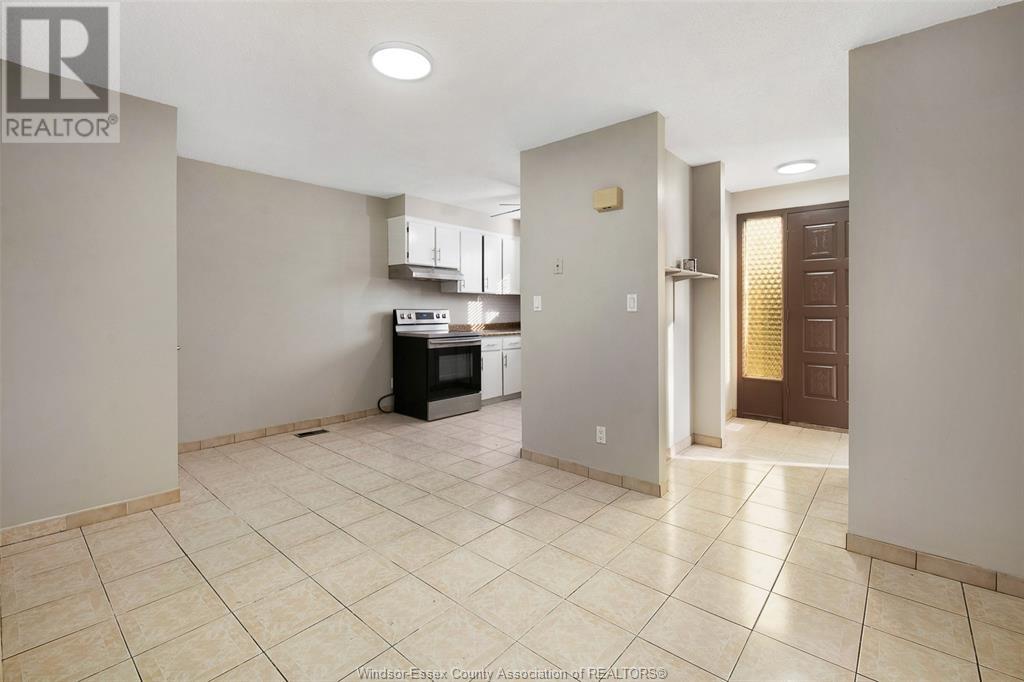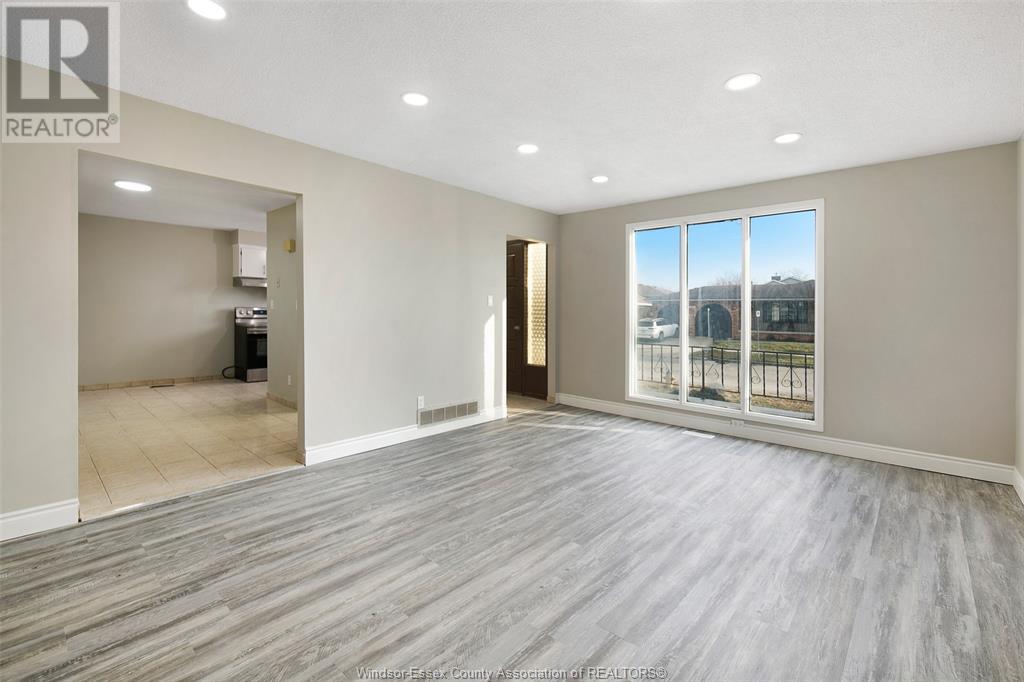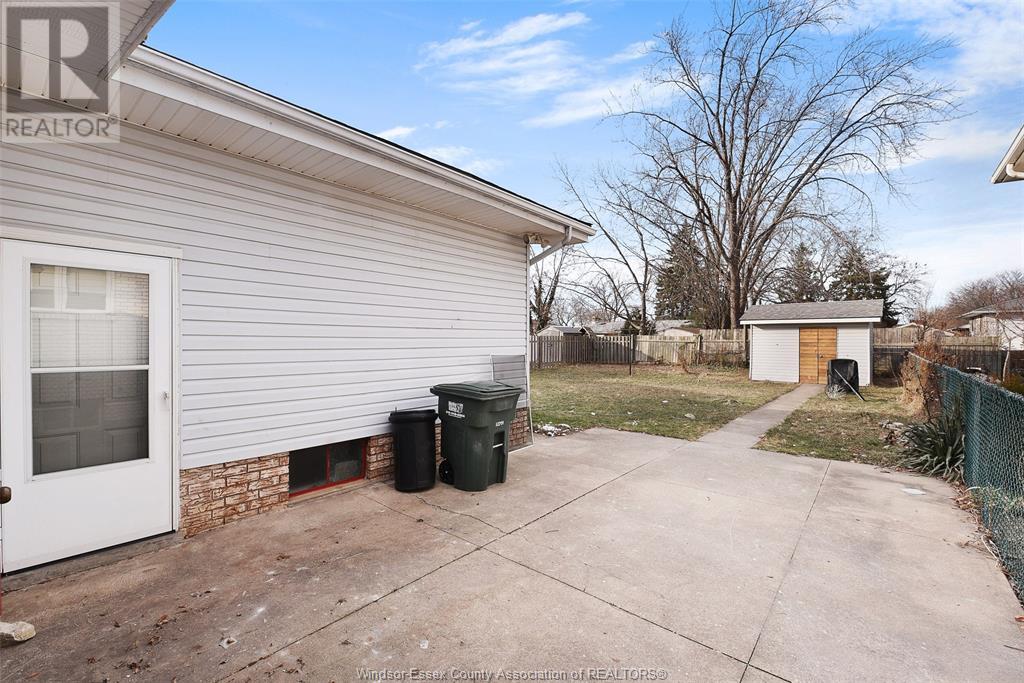1 Bedroom
1 Bathroom
Ranch
Central Air Conditioning, Fully Air Conditioned
Forced Air, Furnace
$1,500 Monthly
This spacious lower unit in the sought-after Forest Glade area offers a comfortable and private living space. With its own separate entrance, kitchen, bathroom, and laundry, it’s ideal for those looking for convenience and independence. Beyond the lower unit, the entire property boasts 3+1 bedrooms, 2 bathrooms, 2 kitchens, and 2 laundry areas, making it a versatile home for various living arrangements. It features a private backyard, driveway, and attached garage. Families will appreciate being close to top-rated schools such as Eastview Horizon PS, Riverside SS, ÉÉ L'Envolée, and ÉSC de Lamothe-Cadillac. Surrounded by parks and recreation facilities, this home is within walking distance of four parks, and public transit is just a five-minute walk away. The flexible layout allows for leasing as a full home or as separate upper and lower units. Income proof, a credit check, references, and first and last month’s rent req. Contact the listing agents today to schedule a viewing. (id:52143)
Property Details
|
MLS® Number
|
25002509 |
|
Property Type
|
Single Family |
|
Features
|
Concrete Driveway, Front Driveway |
Building
|
Bathroom Total
|
1 |
|
Bedrooms Below Ground
|
1 |
|
Bedrooms Total
|
1 |
|
Appliances
|
Dryer, Refrigerator, Stove, Washer |
|
Architectural Style
|
Ranch |
|
Construction Style Attachment
|
Detached |
|
Cooling Type
|
Central Air Conditioning, Fully Air Conditioned |
|
Exterior Finish
|
Brick |
|
Flooring Type
|
Ceramic/porcelain, Laminate |
|
Foundation Type
|
Block |
|
Heating Fuel
|
Natural Gas |
|
Heating Type
|
Forced Air, Furnace |
|
Stories Total
|
1 |
|
Type
|
House |
Parking
Land
|
Acreage
|
No |
|
Size Irregular
|
50x120 |
|
Size Total Text
|
50x120 |
|
Zoning Description
|
Res |
Rooms
| Level |
Type |
Length |
Width |
Dimensions |
|
Basement |
Storage |
|
|
Measurements not available |
|
Basement |
Utility Room |
|
|
Measurements not available |
|
Basement |
Laundry Room |
|
|
Measurements not available |
|
Basement |
3pc Bathroom |
|
|
Measurements not available |
|
Basement |
Kitchen |
|
|
Measurements not available |
|
Basement |
Living Room/dining Room |
|
|
Measurements not available |
|
Basement |
Bedroom |
|
|
Measurements not available |
|
Main Level |
Laundry Room |
|
|
Measurements not available |
|
Main Level |
Bedroom |
|
|
Measurements not available |
|
Main Level |
Bedroom |
|
|
Measurements not available |
|
Main Level |
Primary Bedroom |
|
|
Measurements not available |
|
Main Level |
3pc Bathroom |
|
|
Measurements not available |
|
Main Level |
Kitchen/dining Room |
|
|
Measurements not available |
|
Main Level |
Living Room |
|
|
Measurements not available |
https://www.realtor.ca/real-estate/27890767/10820-mulberry-drive-unit-lower-windsor

