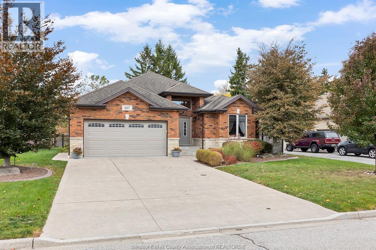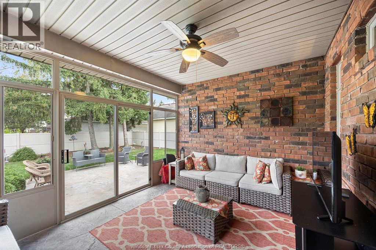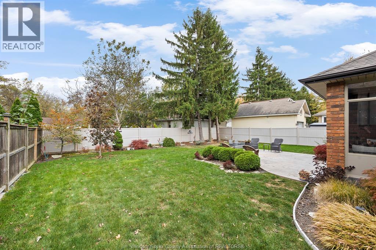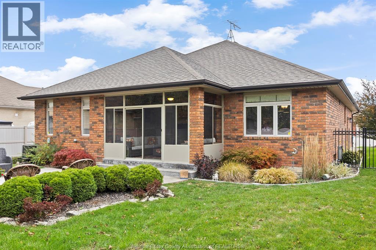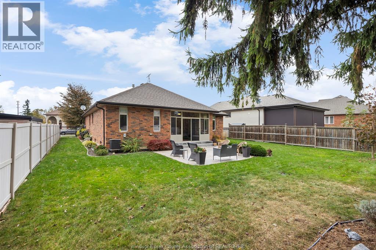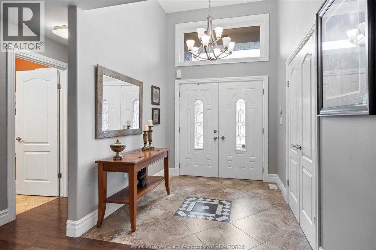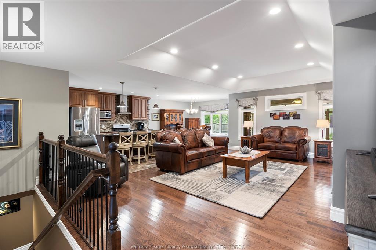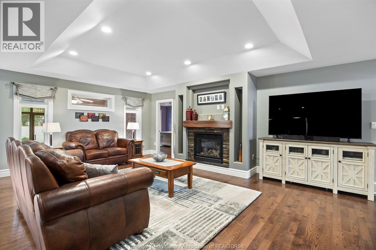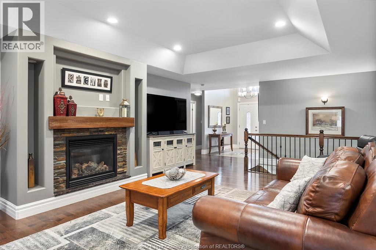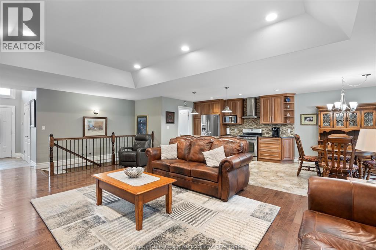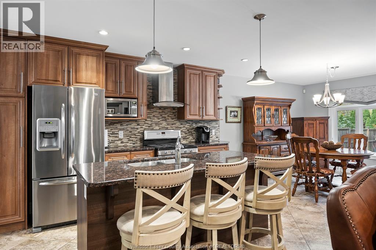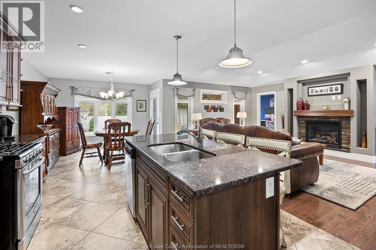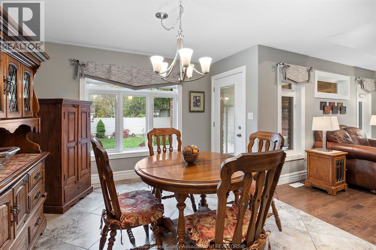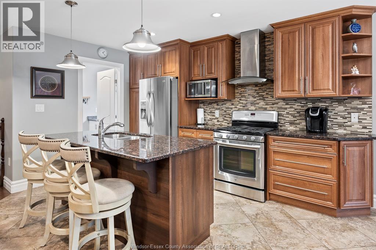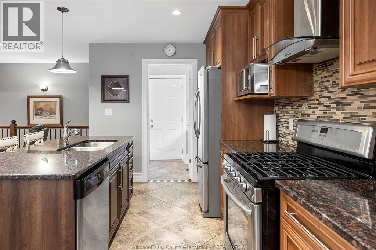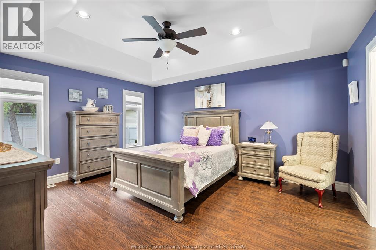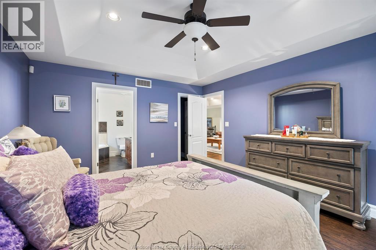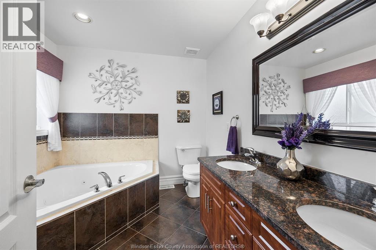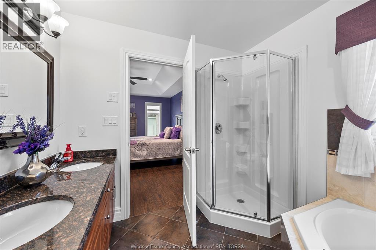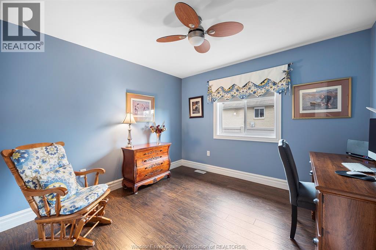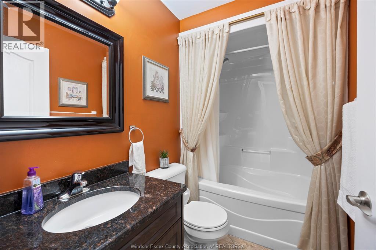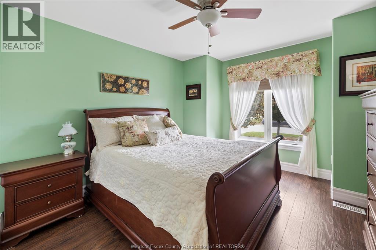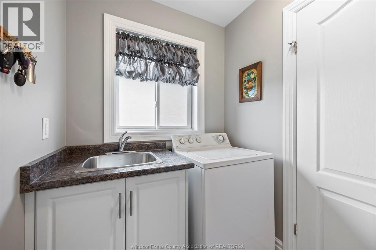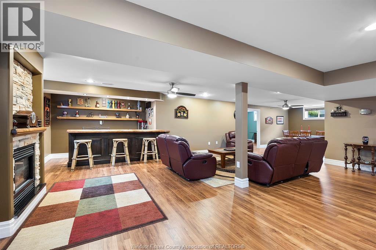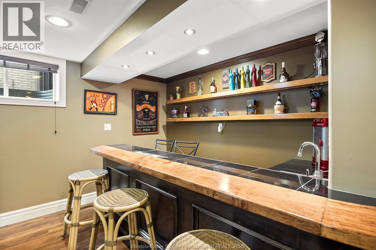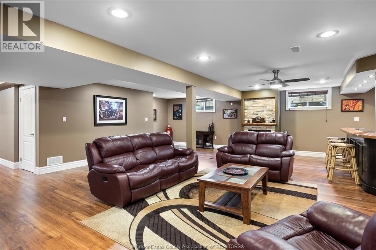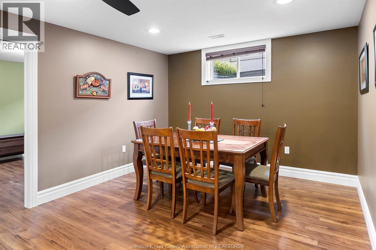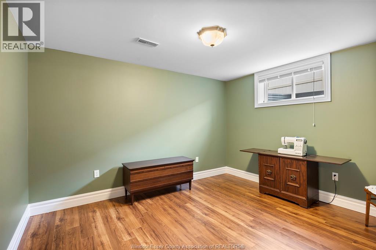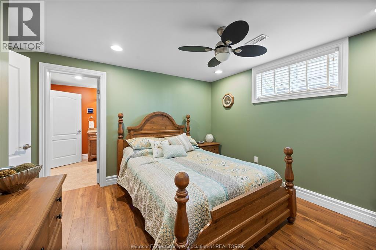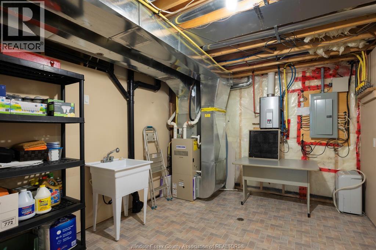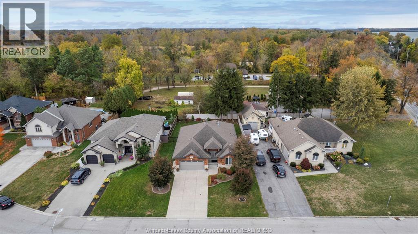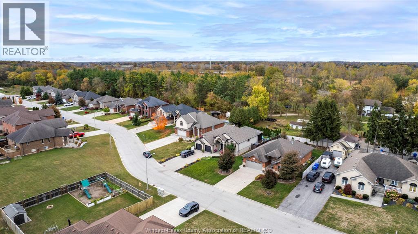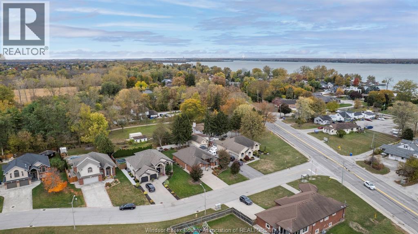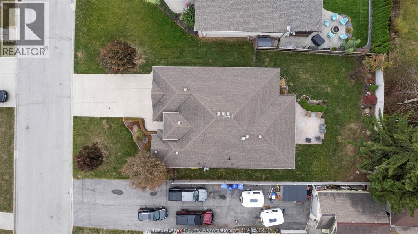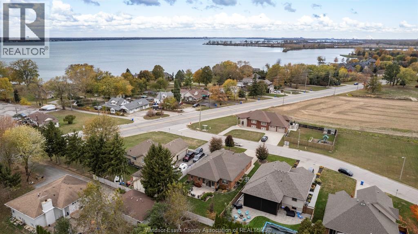107 Thrasher Drive Amherstburg, Ontario N9V 4E6
$839,900
A rare find! Gorgeous and sprawling 5 bedroom, 3 full bath brick and stone ranch with countless upgrades and desirable features! Perfectly situated between LaSalle and Amherstburg on a dead end street with no through traffic. Enjoy the best that both these 2 fantastic towns have to offer. Spend a moment relaxing in the sizable sunroom overlooking a fenced, manicured and landscaped yard with large patio and YOU WILL BE SOLD! Inside there are granite tops and no carpet. Both levels are perfectly designed to entertain. Fantastic eat-in kitchen opens to the great room with tray ceiling and fireplace. Huge primary bedroom suite and main floor laundry. Redefine game day in this basement! Massive 2nd family room with fireplace and wet bar. High ceiling, large windows and plenty of lower level natural light! Both lower bedrooms are also spacious with an adjacent bath and cheater door. An ideal setup for older kids or in-law suite conversion. Call now! (id:52143)
Property Details
| MLS® Number | 25027710 |
| Property Type | Single Family |
| Features | Double Width Or More Driveway, Concrete Driveway, Finished Driveway |
Building
| Bathroom Total | 3 |
| Bedrooms Above Ground | 3 |
| Bedrooms Below Ground | 2 |
| Bedrooms Total | 5 |
| Appliances | Central Vacuum, Dishwasher, Dryer, Freezer, Microwave, Refrigerator, Stove, Washer |
| Architectural Style | Ranch |
| Constructed Date | 2010 |
| Construction Style Attachment | Detached |
| Cooling Type | Central Air Conditioning |
| Exterior Finish | Brick, Stone |
| Fireplace Fuel | Gas |
| Fireplace Present | Yes |
| Fireplace Type | Direct Vent |
| Flooring Type | Ceramic/porcelain, Hardwood, Laminate |
| Foundation Type | Concrete |
| Heating Fuel | Natural Gas |
| Heating Type | Forced Air, Furnace |
| Stories Total | 1 |
| Type | House |
Parking
| Attached Garage | |
| Garage | |
| Inside Entry |
Land
| Acreage | No |
| Fence Type | Fence |
| Landscape Features | Landscaped |
| Size Irregular | 60.86 X 129.12 Ft |
| Size Total Text | 60.86 X 129.12 Ft |
| Zoning Description | Res |
Rooms
| Level | Type | Length | Width | Dimensions |
|---|---|---|---|---|
| Basement | 4pc Bathroom | Measurements not available | ||
| Basement | Utility Room | Measurements not available | ||
| Basement | Storage | Measurements not available | ||
| Basement | Bedroom | Measurements not available | ||
| Basement | Bedroom | Measurements not available | ||
| Basement | Family Room/fireplace | Measurements not available | ||
| Main Level | 4pc Bathroom | Measurements not available | ||
| Main Level | 5pc Ensuite Bath | Measurements not available | ||
| Main Level | Sunroom | Measurements not available | ||
| Main Level | Bedroom | Measurements not available | ||
| Main Level | Bedroom | Measurements not available | ||
| Main Level | Primary Bedroom | Measurements not available | ||
| Main Level | Laundry Room | Measurements not available | ||
| Main Level | Eating Area | Measurements not available | ||
| Main Level | Kitchen | Measurements not available | ||
| Main Level | Family Room/fireplace | Measurements not available | ||
| Main Level | Foyer | Measurements not available |
https://www.realtor.ca/real-estate/29054222/107-thrasher-drive-amherstburg
Interested?
Contact us for more information


