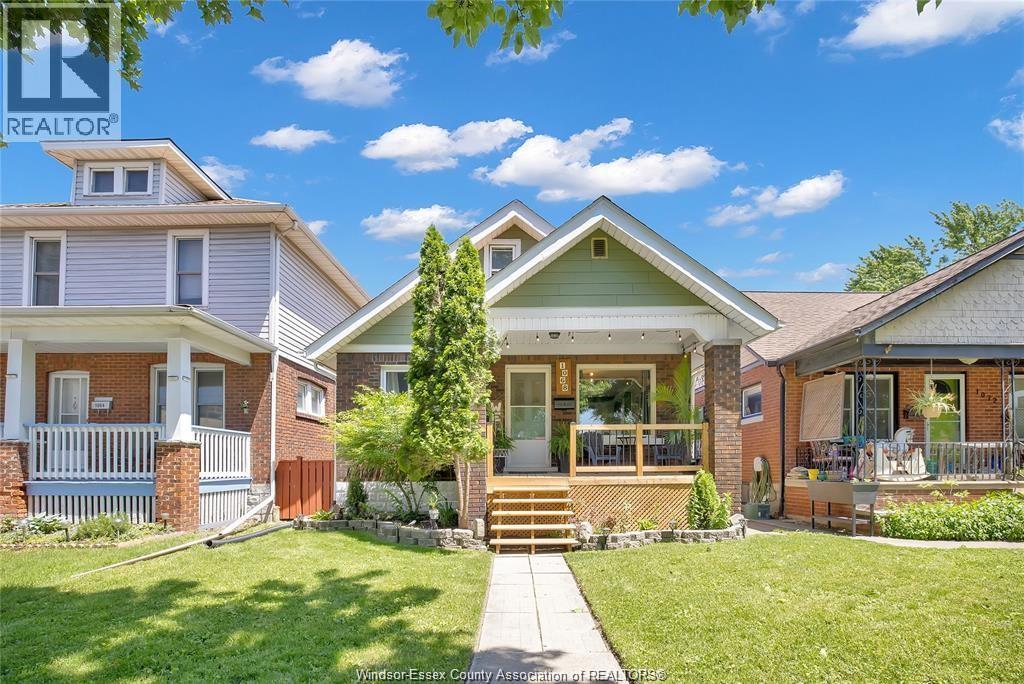1068 Janette Avenue Windsor, Ontario N9A 5A3
3 Bedroom
1 Bathroom
Central Air Conditioning
Forced Air, Furnace
$325,000
Fully updated 3-bed, 1-bath detached home with renovated kitchen and bath, original hardwood, vinyl flooring, forced air gas heat, and central A/C. Features include a covered porch, rear deck, spacious yard, 1.5-car garage off rear alley, and a 7 ft ceiling basement with future potential. Close to schools, shopping, and amenities. (id:52143)
Property Details
| MLS® Number | 25019963 |
| Property Type | Single Family |
| Features | Rear Driveway |
Building
| Bathroom Total | 1 |
| Bedrooms Above Ground | 3 |
| Bedrooms Total | 3 |
| Appliances | Dishwasher, Dryer, Refrigerator, Stove, Washer |
| Constructed Date | 1923 |
| Construction Style Attachment | Detached |
| Cooling Type | Central Air Conditioning |
| Exterior Finish | Aluminum/vinyl, Brick |
| Flooring Type | Hardwood, Cushion/lino/vinyl |
| Foundation Type | Block |
| Heating Fuel | Natural Gas |
| Heating Type | Forced Air, Furnace |
| Stories Total | 2 |
| Type | House |
Parking
| Garage |
Land
| Acreage | No |
| Size Irregular | 30 X 120 |
| Size Total Text | 30 X 120 |
| Zoning Description | Res |
Rooms
| Level | Type | Length | Width | Dimensions |
|---|---|---|---|---|
| Second Level | Bedroom | Measurements not available | ||
| Basement | Laundry Room | Measurements not available | ||
| Main Level | Kitchen | Measurements not available | ||
| Main Level | Dining Room | Measurements not available | ||
| Main Level | Living Room | Measurements not available | ||
| Main Level | Living Room | Measurements not available | ||
| Main Level | Kitchen | Measurements not available | ||
| Main Level | 3pc Bathroom | Measurements not available | ||
| Main Level | Bedroom | Measurements not available | ||
| Main Level | Bedroom | Measurements not available |
https://www.realtor.ca/real-estate/28698394/1068-janette-avenue-windsor
Interested?
Contact us for more information

































