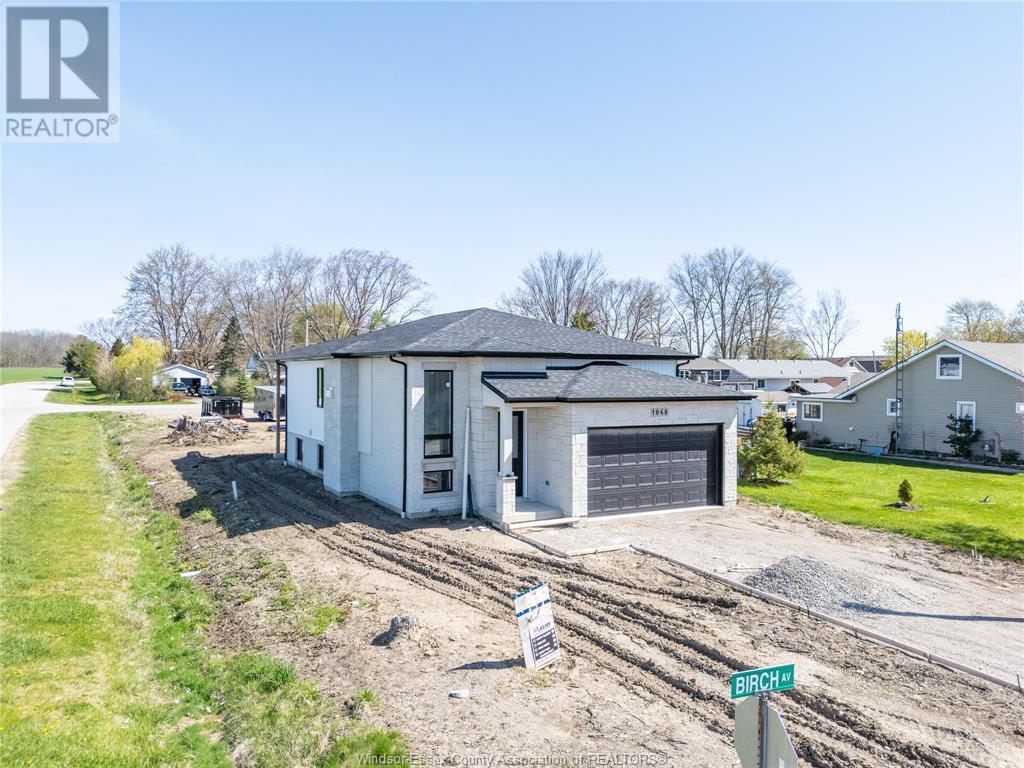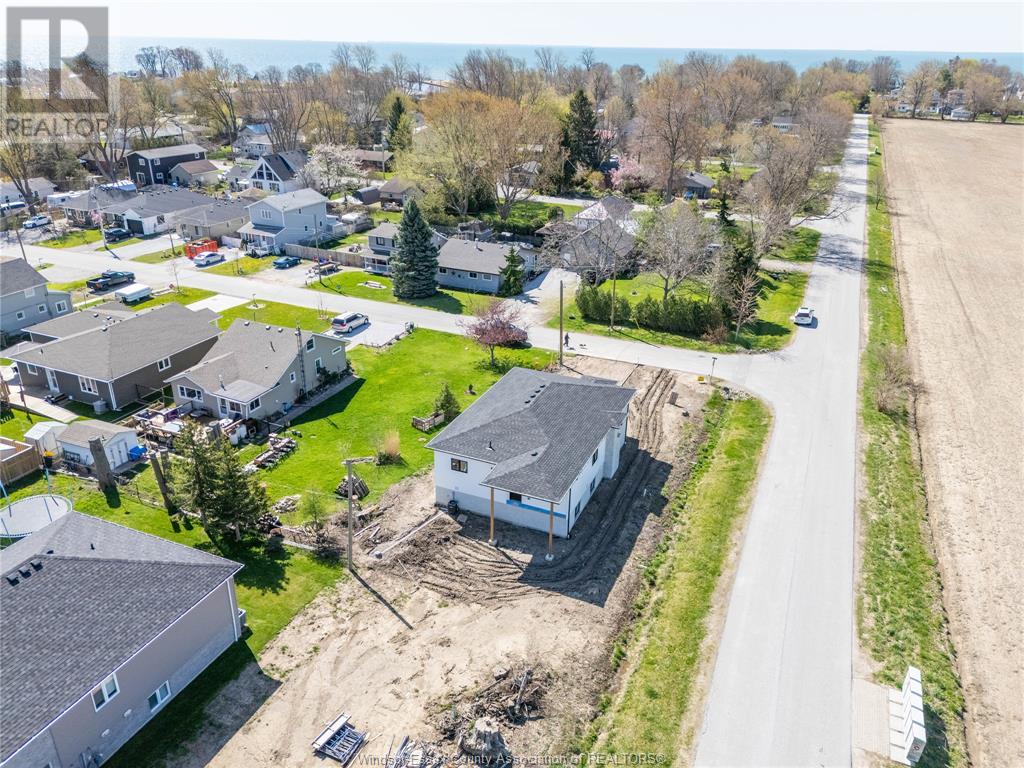1068 Birch Avenue Kingsville, Ontario N9Y 3V1
$659,900
Welcome to your brand new home! This beautiful home has four spacious bedrooms with lots of sunlight and space to make your own. You'll find three full bathrooms, thoughtfully designed to make busy mornings and relaxing evenings easy. The open layout brings together a bright kitchen, dining area, and cozy living room - perfect for everyday life or hosting friends and family. The entire home, including the fully finished basement, is move-in ready with lots of space to spread out and enjoy. Plus, the seller is adding a new back patio and a cement driveway to make outdoor living and parking even better. Built with care and attention to detail, this home is ready for you to move in, get comfortable, and start your next chapter. Call me for your private showing. (id:52143)
Property Details
| MLS® Number | 25010455 |
| Property Type | Single Family |
| Features | Concrete Driveway, Finished Driveway, Front Driveway |
| Water Front Type | Waterfront Nearby |
Building
| Bathroom Total | 3 |
| Bedrooms Above Ground | 2 |
| Bedrooms Below Ground | 2 |
| Bedrooms Total | 4 |
| Appliances | Microwave Range Hood Combo |
| Architectural Style | Raised Ranch |
| Constructed Date | 2024 |
| Construction Style Attachment | Detached |
| Cooling Type | Central Air Conditioning |
| Exterior Finish | Brick, Stone, Concrete/stucco |
| Fireplace Fuel | Gas |
| Fireplace Present | Yes |
| Fireplace Type | Direct Vent |
| Flooring Type | Ceramic/porcelain, Cushion/lino/vinyl |
| Foundation Type | Concrete |
| Heating Fuel | Natural Gas |
| Heating Type | Forced Air, Furnace |
| Type | House |
Parking
| Garage |
Land
| Acreage | No |
| Size Irregular | 46.21 X 100.42 Ft |
| Size Total Text | 46.21 X 100.42 Ft |
| Zoning Description | Res |
Rooms
| Level | Type | Length | Width | Dimensions |
|---|---|---|---|---|
| Lower Level | 3pc Bathroom | Measurements not available | ||
| Lower Level | Storage | Measurements not available | ||
| Lower Level | Bedroom | Measurements not available | ||
| Lower Level | Bedroom | Measurements not available | ||
| Lower Level | Utility Room | Measurements not available | ||
| Lower Level | Playroom | Measurements not available | ||
| Lower Level | Family Room | Measurements not available | ||
| Main Level | 3pc Bathroom | Measurements not available | ||
| Main Level | 3pc Bathroom | Measurements not available | ||
| Main Level | Bedroom | Measurements not available | ||
| Main Level | Primary Bedroom | Measurements not available | ||
| Main Level | Foyer | Measurements not available | ||
| Main Level | Laundry Room | Measurements not available | ||
| Main Level | Dining Room | Measurements not available | ||
| Main Level | Living Room | Measurements not available | ||
| Main Level | Kitchen | Measurements not available |
https://www.realtor.ca/real-estate/28224674/1068-birch-avenue-kingsville
Interested?
Contact us for more information

































