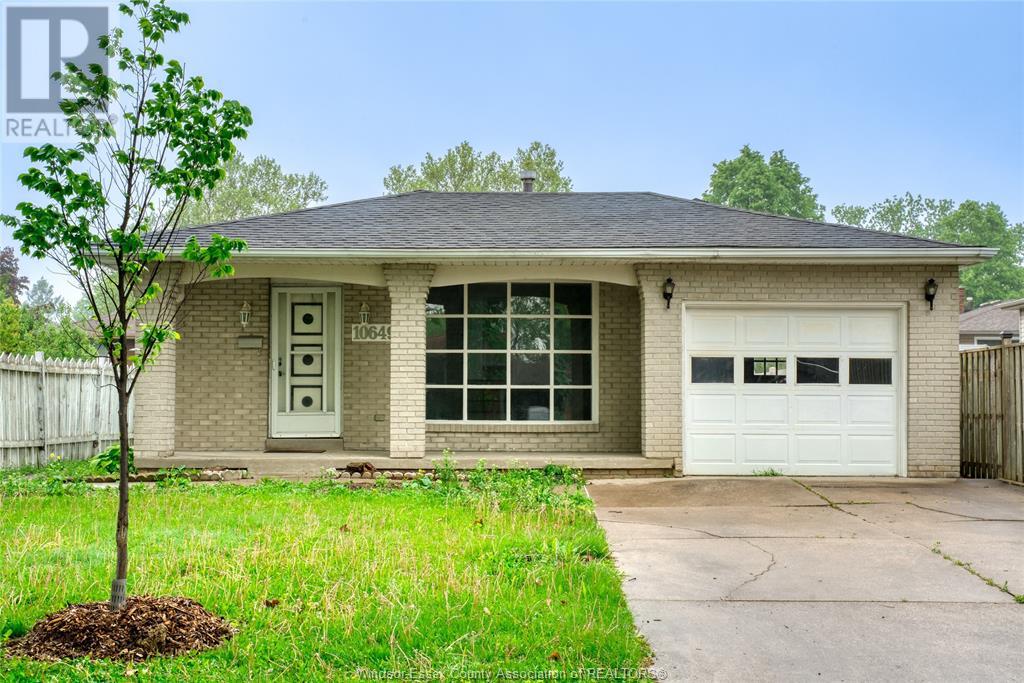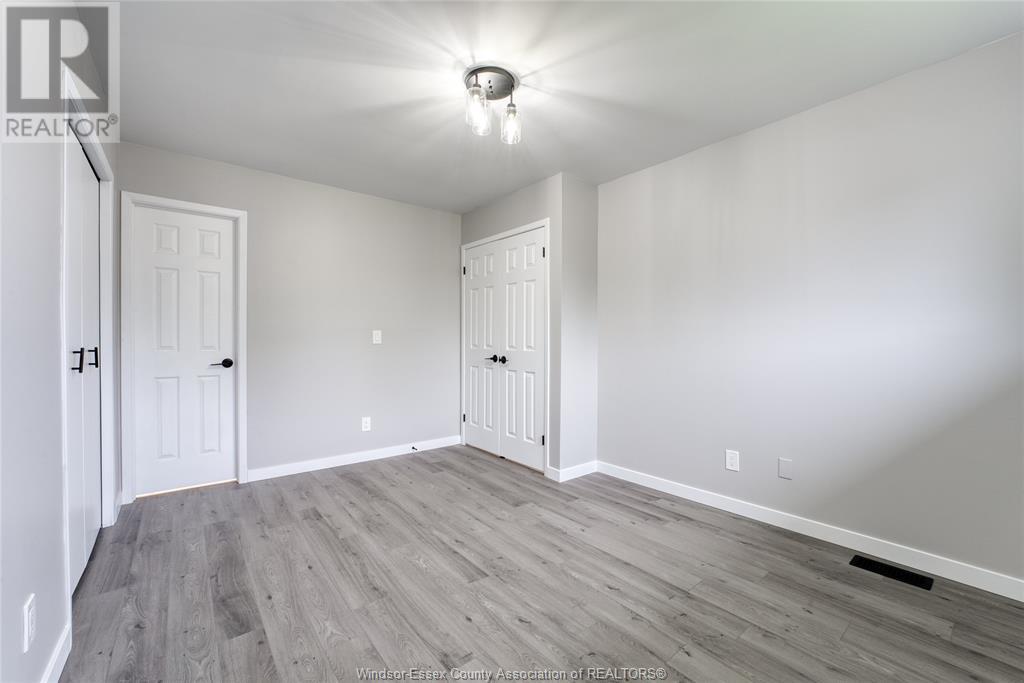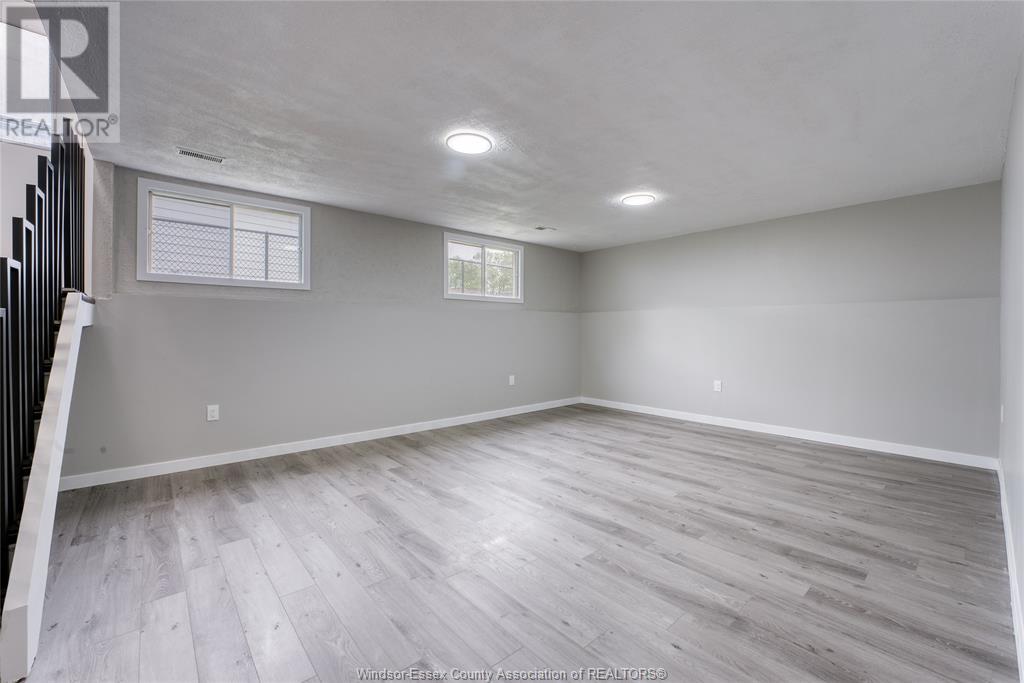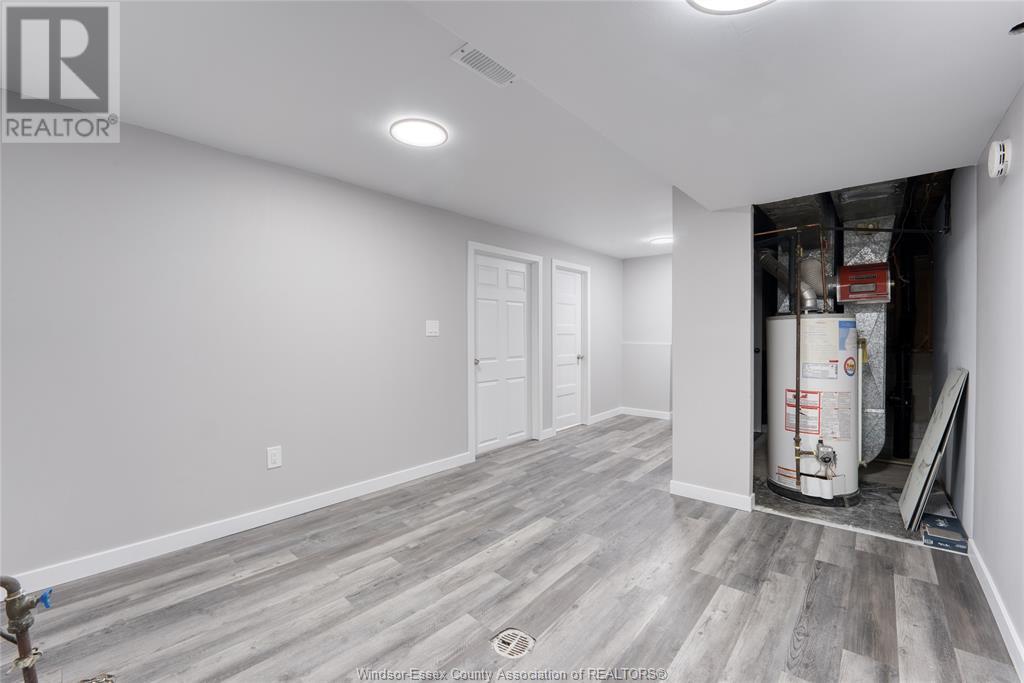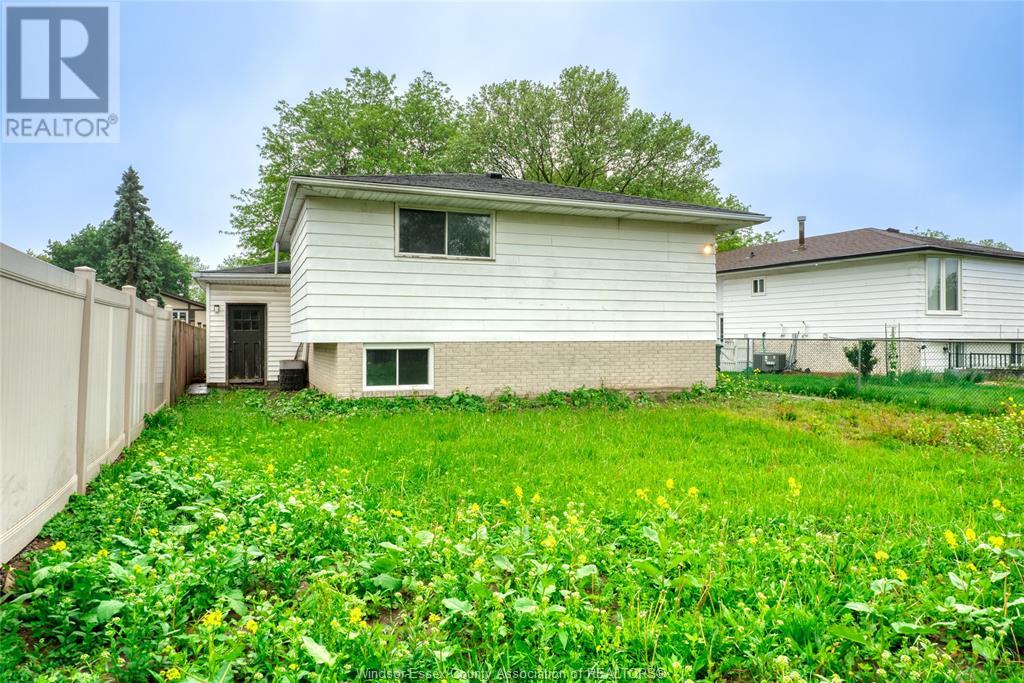10649 Halstead Crescent Windsor, Ontario N8R 2C3
$549,999
Welcome to 10649 Halstead Crescent, a newly renovated 4 level backsplit located in the heart of Windsor's desirable Forest Glade neighborhood. This charming home offers a perfect blend of comfort and functionality, featuring 3 spacious bedrooms, 2 full bathrooms, and a fully finished basement with a separate entrance - ideal for an in-law suite or added living space. Step inside to a bright and open main floor with large windows that flood the living and dining areas with natural light. The kitchen offers ample cabinet space and flows seamlessly into the dining area, perfect for family meals and entertaining guests. Downstairs, enjoy a large family room, additional bath, and potential for a fourth bedroom or home office. Outside, the property boasts an attached garage, and a double-wide driveway for convenient parking. Located on a quiet crescent just minutes from schools, parks, shopping, and public transit, this home is perfect for families, first-time buyers. (id:52143)
Property Details
| MLS® Number | 25013108 |
| Property Type | Single Family |
| Features | Concrete Driveway |
Building
| Bathroom Total | 2 |
| Bedrooms Above Ground | 3 |
| Bedrooms Below Ground | 1 |
| Bedrooms Total | 4 |
| Appliances | Dishwasher |
| Architectural Style | 4 Level |
| Constructed Date | 1979 |
| Construction Style Attachment | Detached |
| Construction Style Split Level | Backsplit |
| Cooling Type | Central Air Conditioning |
| Exterior Finish | Brick |
| Flooring Type | Laminate |
| Foundation Type | Block |
| Heating Fuel | Natural Gas |
| Heating Type | Furnace |
Parking
| Garage |
Land
| Acreage | No |
| Fence Type | Fence |
| Size Irregular | 40 X 122 Ft |
| Size Total Text | 40 X 122 Ft |
| Zoning Description | R2.6j |
Rooms
| Level | Type | Length | Width | Dimensions |
|---|---|---|---|---|
| Second Level | 4pc Bathroom | Measurements not available | ||
| Second Level | Bedroom | Measurements not available | ||
| Second Level | Bedroom | Measurements not available | ||
| Second Level | Bedroom | Measurements not available | ||
| Basement | Laundry Room | Measurements not available | ||
| Basement | Utility Room | Measurements not available | ||
| Basement | 3pc Bathroom | Measurements not available | ||
| Lower Level | Living Room | Measurements not available | ||
| Lower Level | Bedroom | Measurements not available | ||
| Main Level | Living Room | Measurements not available | ||
| Main Level | Kitchen | Measurements not available |
https://www.realtor.ca/real-estate/28367614/10649-halstead-crescent-windsor
Interested?
Contact us for more information

