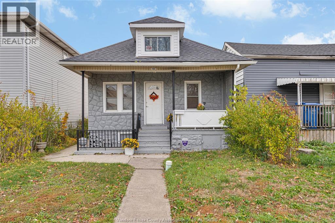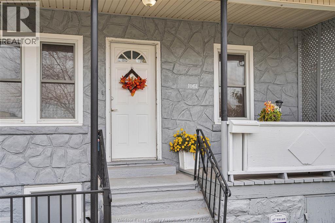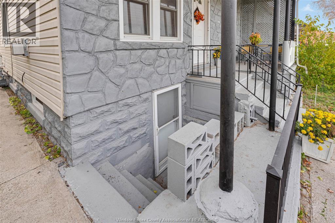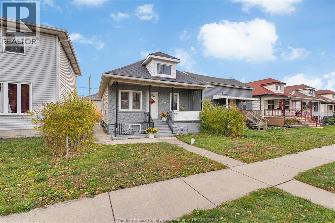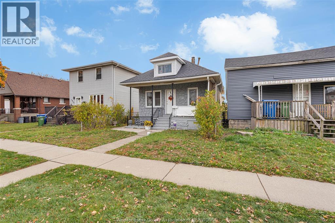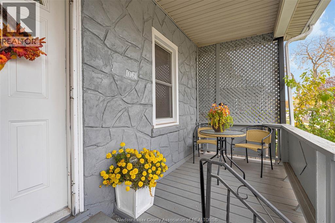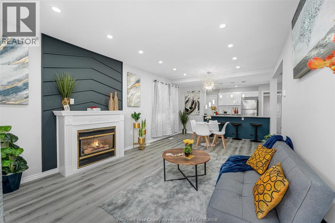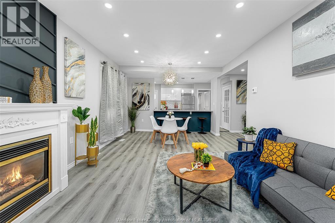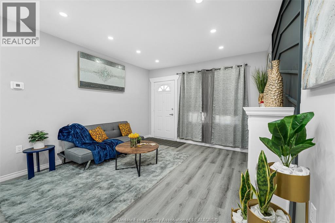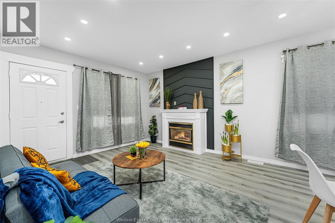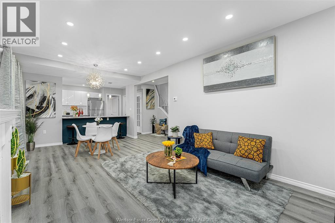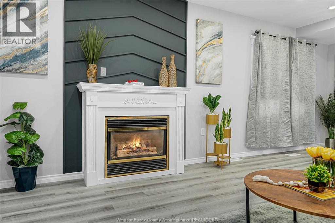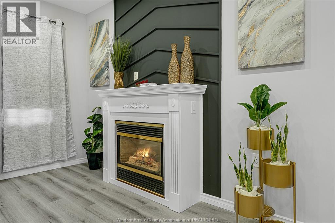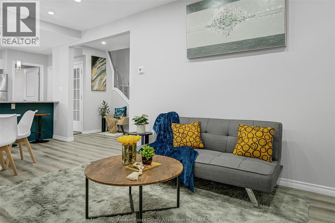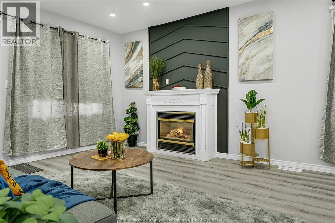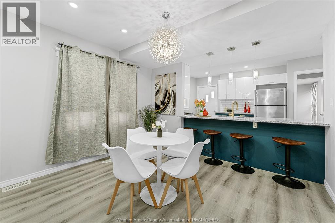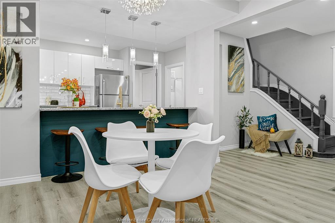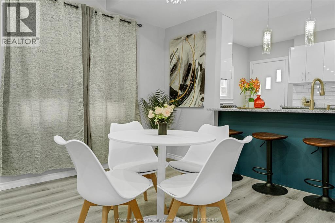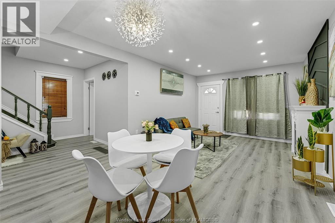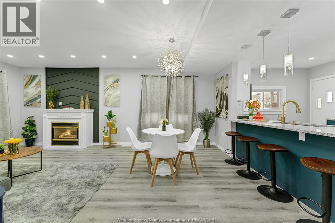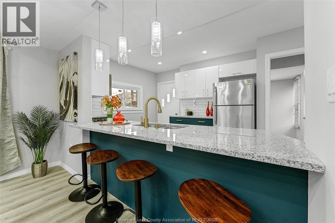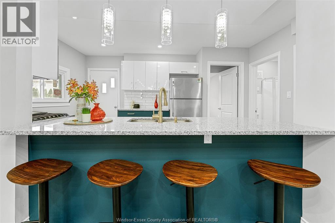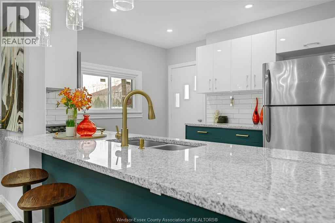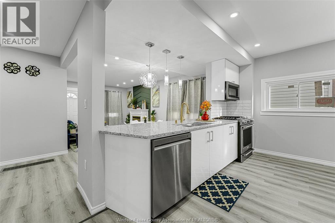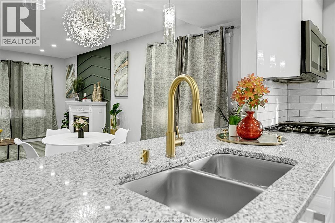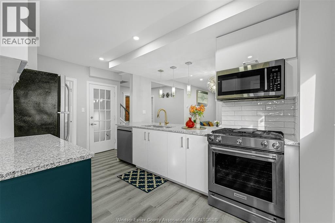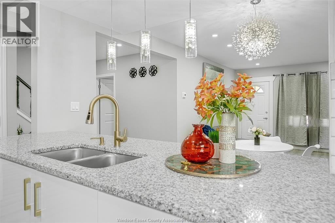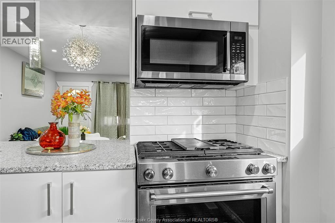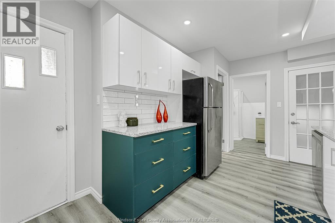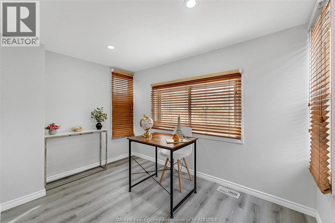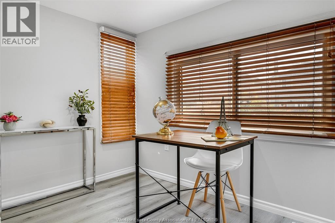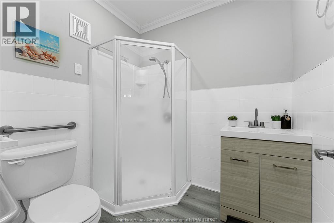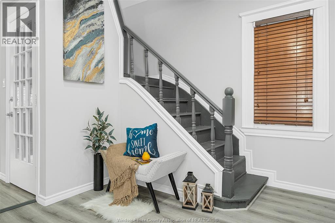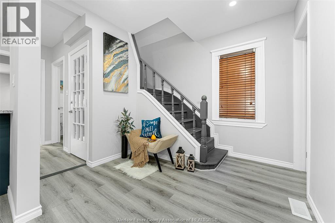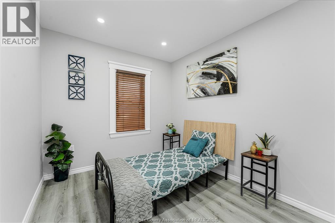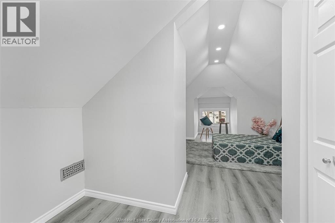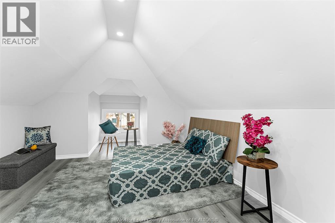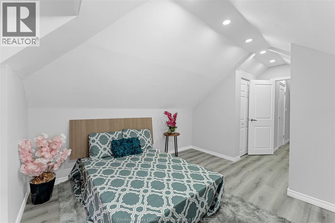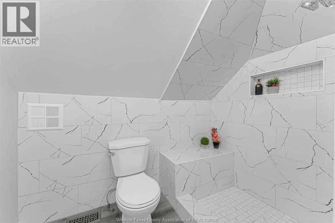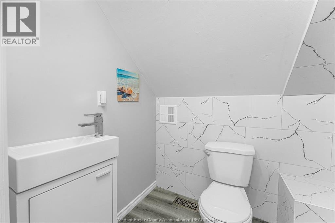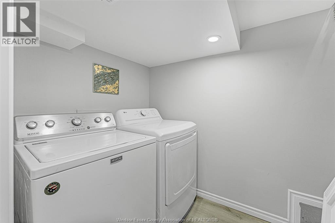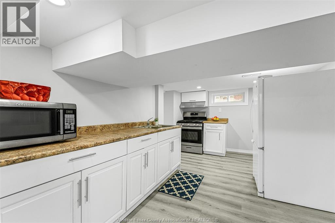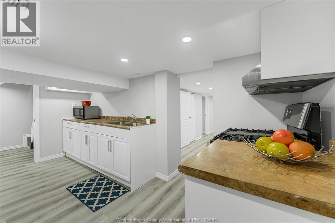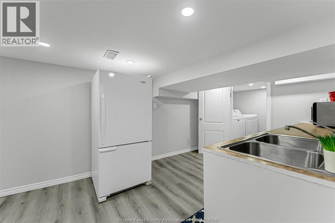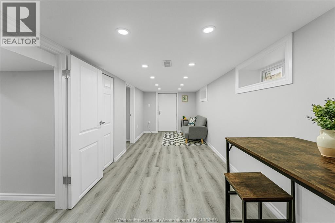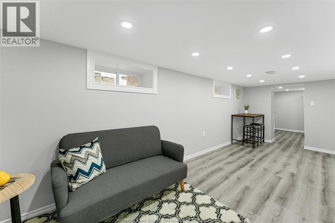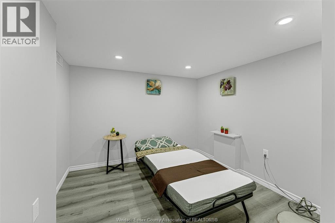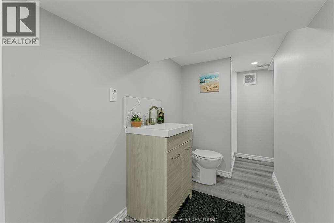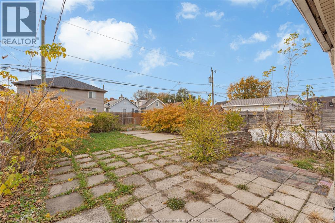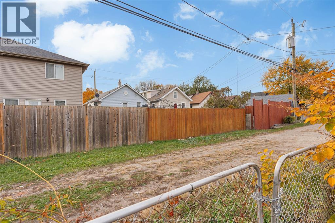1061 Highland Avenue Windsor, Ontario N9A 1R6
$299,000
INVESTOR AND FIRST TIME HOME BUYERS ALERT! THIS HOME IS NESTLED IN THE HEART OF LITTLE ITALY, JUST STEPS FROM ERIE STREET’S POPULAR RESTAURANTS, BAKERIES, & BOUTIQUE SHOPS. THIS TURNKEY 4 BEDROOM, 3 BATH HOME IS AN EXCEPTIONAL INVESTMENT OPPORTUNITY WITH OVER $120K IN RENOVATIONS. FEATURING A MODERN OPEN-CONCEPT MAIN LVL, THE HOME BOASTS A STUNNING KITCHEN W/GRANITE COUNTERTOPS, NEW SOFT-CLOSE CABINETS, & AN OVERSIZED ISLAND, COMPLEMENTED BY EXQUISITE FLOORING, UPDATED BATHROOMS, FRESH INTERIOR & EXTERIOR PAINT, & OVER 60 POT LIGHTS. THE VERSATILE IN-LAW SUITE IN THE LWR LVL INCLUDES GRADE ENTRANCE, 2ND KITCHEN, LIV RM, BDRM & FULL BATH. LOWER LVL ALSO FEATURES SHARED LAUNDRY. THE MAIN UNIT OFFERS A LIV, DINING AREA, KITCHEN, FULL BATH, 2 BDRMS + A PRIVATE UPPER-LVL BDRM W/ENSUITE. WITH ALL 9 APPLIANCES INCLUDED, THIS MOVE-IN-READY HOME IS AN EXCEPTIONAL OPPORTUNITY. (id:52143)
Open House
This property has open houses!
1:00 pm
Ends at:3:00 pm
Property Details
| MLS® Number | 25028290 |
| Property Type | Single Family |
| Features | Paved Driveway, Rear Driveway |
Building
| Bathroom Total | 3 |
| Bedrooms Above Ground | 3 |
| Bedrooms Below Ground | 1 |
| Bedrooms Total | 4 |
| Appliances | Dishwasher, Dryer, Microwave, Microwave Range Hood Combo, Washer, Two Stoves, Two Refrigerators |
| Architectural Style | Other |
| Construction Style Attachment | Detached |
| Cooling Type | Central Air Conditioning |
| Exterior Finish | Aluminum/vinyl, Concrete/stucco |
| Fireplace Fuel | Gas |
| Fireplace Present | Yes |
| Fireplace Type | Direct Vent |
| Flooring Type | Ceramic/porcelain, Cushion/lino/vinyl |
| Foundation Type | Block |
| Heating Fuel | Natural Gas |
| Heating Type | Forced Air, Furnace |
| Stories Total | 2 |
| Type | House |
Land
| Acreage | No |
| Fence Type | Fence |
| Landscape Features | Landscaped |
| Size Irregular | 30 X 102 Ft / 0.071 Ac |
| Size Total Text | 30 X 102 Ft / 0.071 Ac |
| Zoning Description | Res |
Rooms
| Level | Type | Length | Width | Dimensions |
|---|---|---|---|---|
| Second Level | 3pc Ensuite Bath | Measurements not available | ||
| Second Level | Primary Bedroom | Measurements not available | ||
| Lower Level | Storage | Measurements not available | ||
| Lower Level | Utility Room | Measurements not available | ||
| Lower Level | Bedroom | Measurements not available | ||
| Lower Level | 3pc Bathroom | Measurements not available | ||
| Lower Level | Living Room | Measurements not available | ||
| Lower Level | Kitchen | Measurements not available | ||
| Lower Level | Laundry Room | Measurements not available | ||
| Main Level | 3pc Bathroom | Measurements not available | ||
| Main Level | Bedroom | Measurements not available | ||
| Main Level | Bedroom | Measurements not available | ||
| Main Level | Kitchen | Measurements not available | ||
| Main Level | Dining Room | Measurements not available | ||
| Main Level | Living Room/fireplace | Measurements not available |
https://www.realtor.ca/real-estate/29079319/1061-highland-avenue-windsor
Interested?
Contact us for more information

