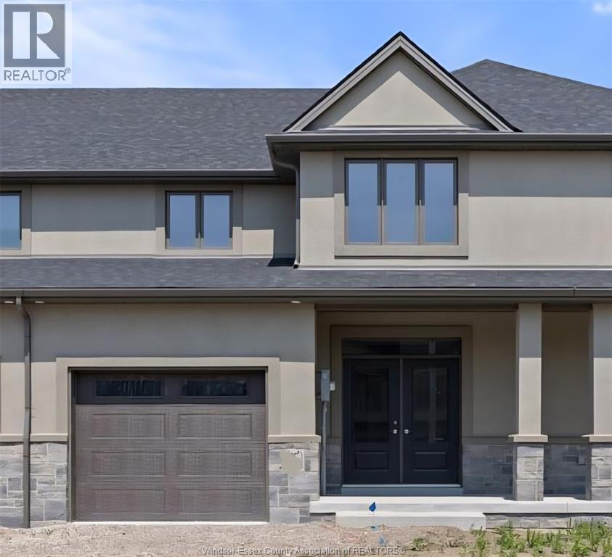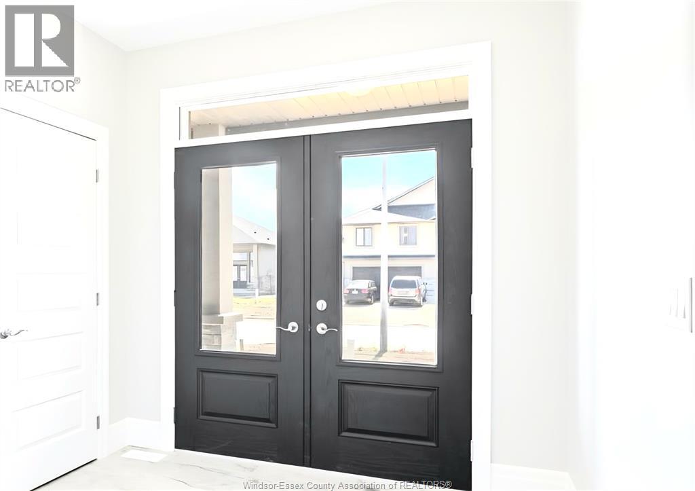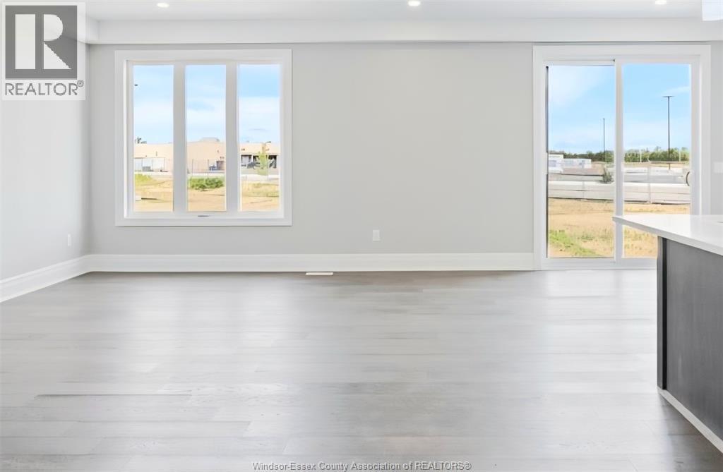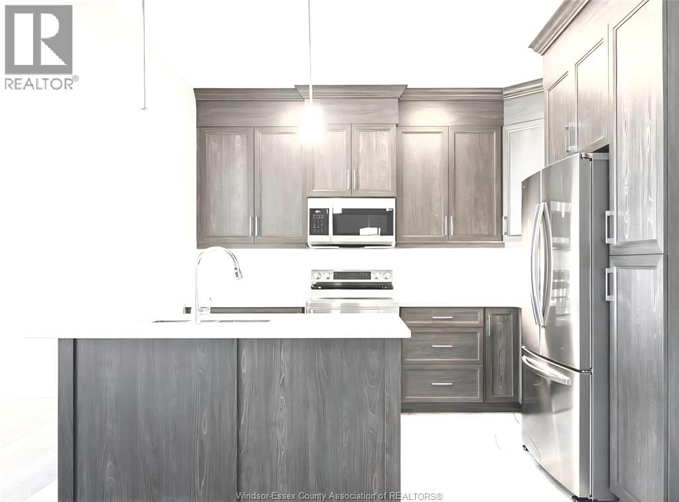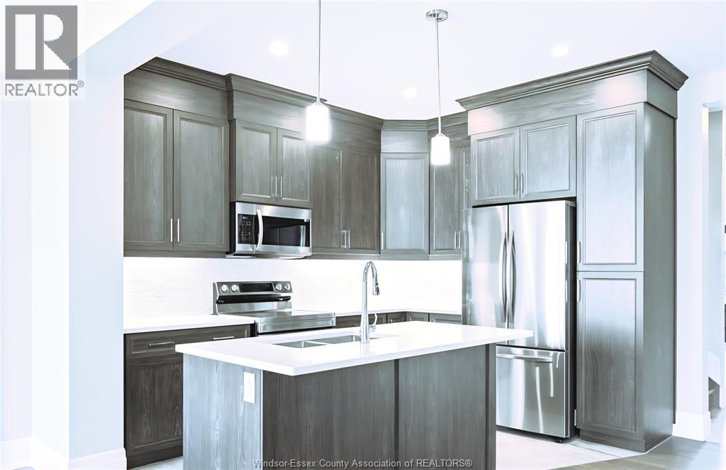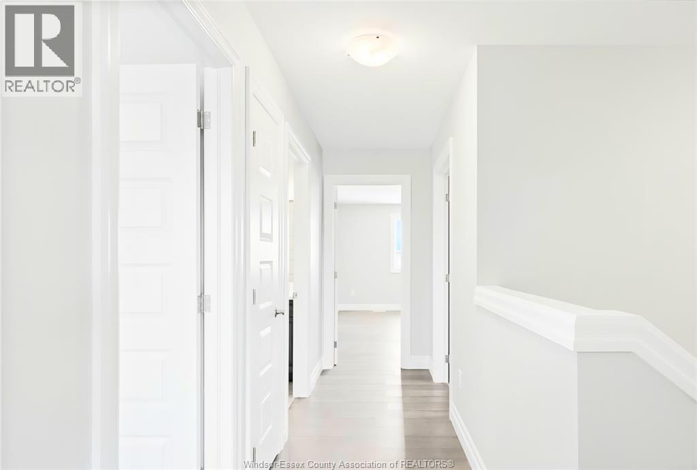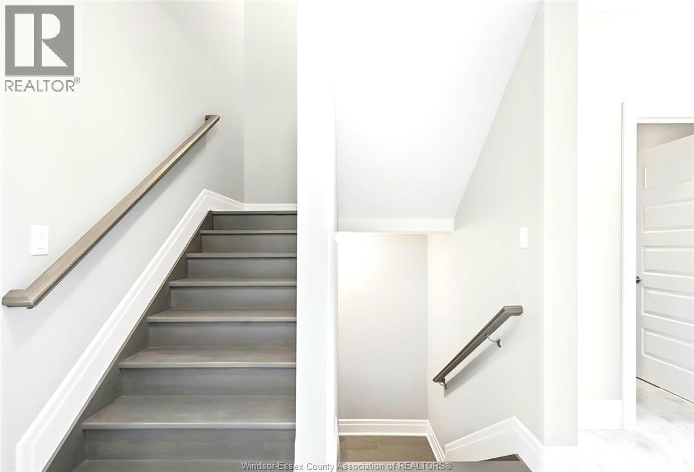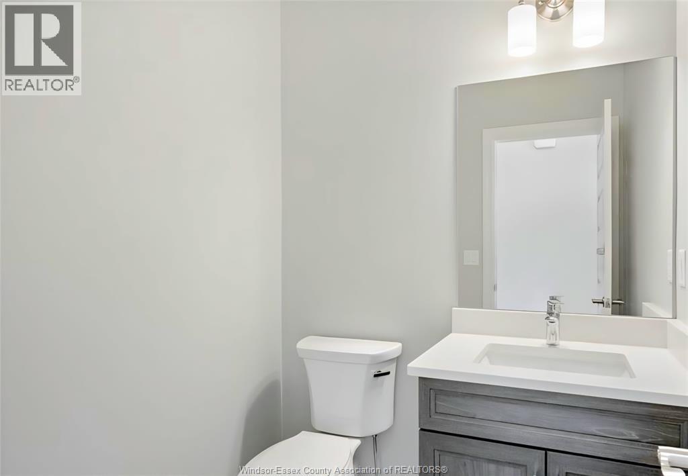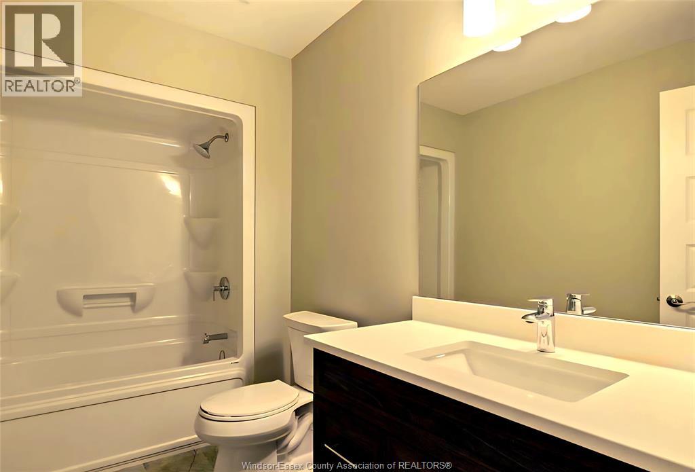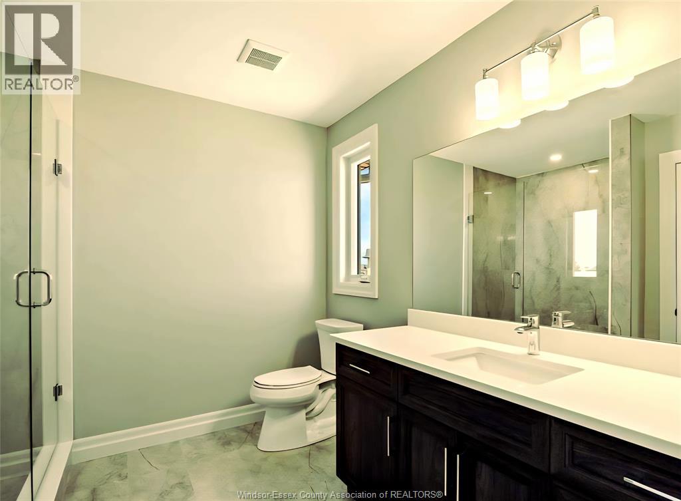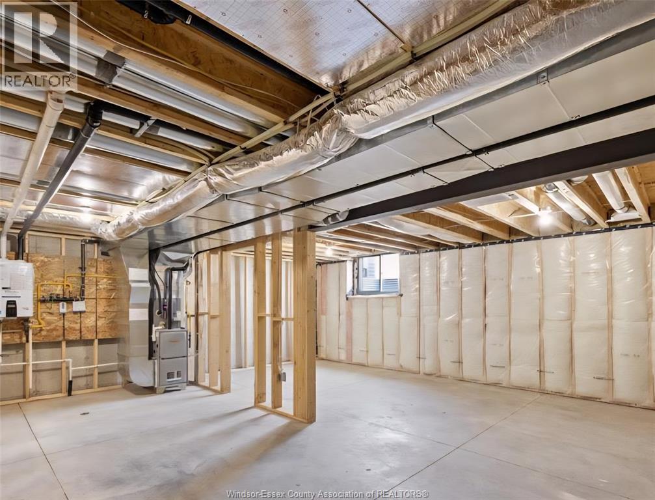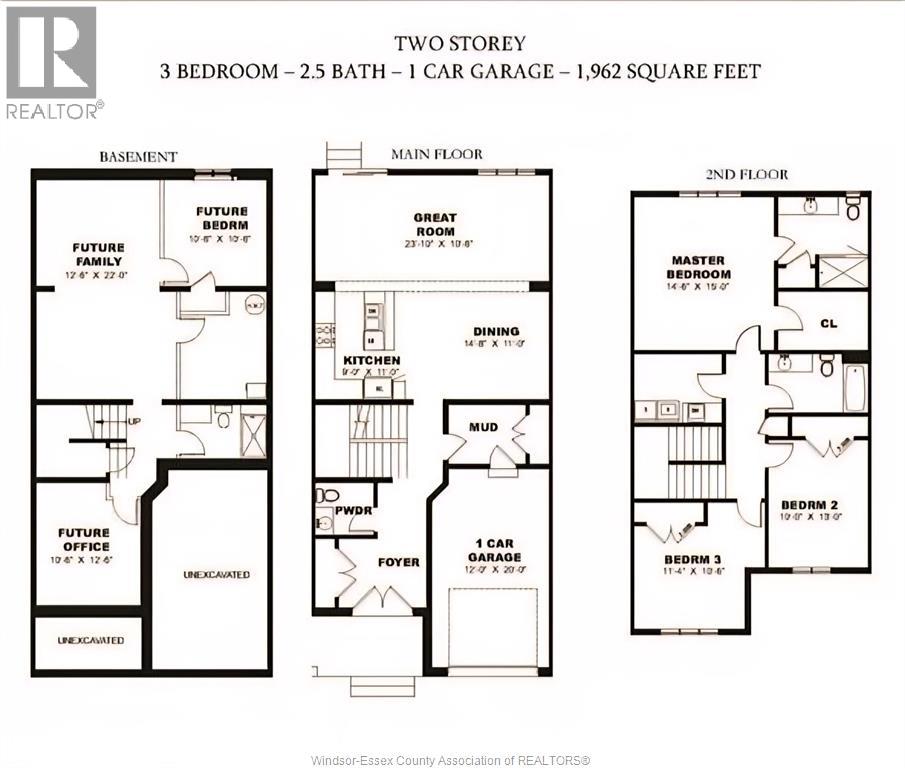106 Reed Street Essex, Ontario N8M 0B2
$2,699 Monthly
Welcome to Essex Town Centre!3-bedroom,2.5-bath Valente Development townhome offers 1,933 sq.ft. of elegant living space with 9-foot ceilings,hardwood and porcelain floors,and the high-quality finishes Valente is known for. Featuring second-floor laundry, an attached 1.5-car garage with automatic opener,a concrete driveway,and a deep backyard, this two-story home combines style and functionality. Ideally located in the heart of Essex County, just minutes from the city with quick highway access. (id:52143)
Property Details
| MLS® Number | 25027958 |
| Property Type | Single Family |
| Features | Concrete Driveway |
Building
| Bathroom Total | 3 |
| Bedrooms Above Ground | 3 |
| Bedrooms Total | 3 |
| Appliances | Dishwasher, Dryer, Refrigerator, Stove, Washer |
| Constructed Date | 2022 |
| Construction Style Attachment | Attached |
| Cooling Type | Central Air Conditioning |
| Exterior Finish | Stone, Concrete/stucco |
| Fireplace Fuel | Gas |
| Fireplace Present | Yes |
| Fireplace Type | Direct Vent |
| Flooring Type | Ceramic/porcelain, Hardwood |
| Foundation Type | Concrete |
| Half Bath Total | 1 |
| Heating Fuel | Natural Gas |
| Heating Type | Forced Air |
| Stories Total | 2 |
| Type | Row / Townhouse |
Parking
| Attached Garage | |
| Garage |
Land
| Acreage | No |
| Size Irregular | 24.5 X 178 Ft Irreg |
| Size Total Text | 24.5 X 178 Ft Irreg |
| Zoning Description | Res |
Rooms
| Level | Type | Length | Width | Dimensions |
|---|---|---|---|---|
| Second Level | 4pc Bathroom | Measurements not available | ||
| Second Level | 4pc Bathroom | Measurements not available | ||
| Second Level | Laundry Room | Measurements not available | ||
| Second Level | Bedroom | 10 x 13 | ||
| Second Level | Primary Bedroom | 14.6 x 15 | ||
| Second Level | Bedroom | 10.6 x 11.4 | ||
| Lower Level | Storage | Measurements not available | ||
| Main Level | 2pc Bathroom | Measurements not available | ||
| Main Level | Dining Room | 14.8 x 11 | ||
| Main Level | Great Room | 23.1 x 10.6 | ||
| Main Level | Mud Room | Measurements not available | ||
| Main Level | Kitchen | 9 x 11 | ||
| Main Level | Foyer | Measurements not available |
https://www.realtor.ca/real-estate/29065277/106-reed-street-essex
Interested?
Contact us for more information

