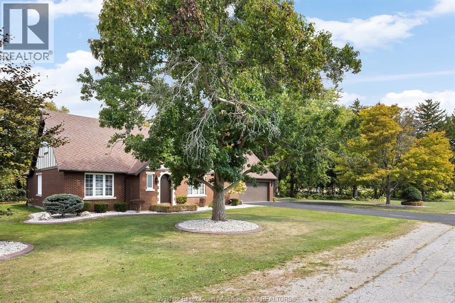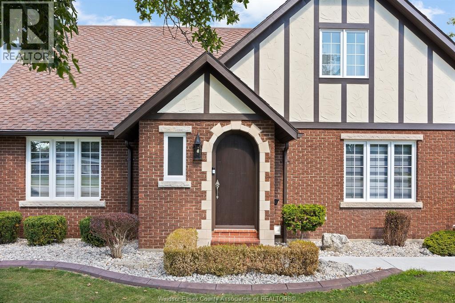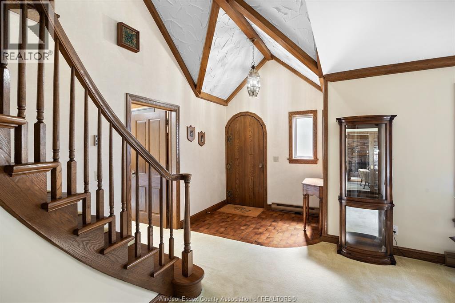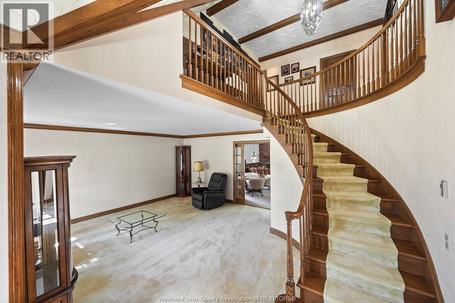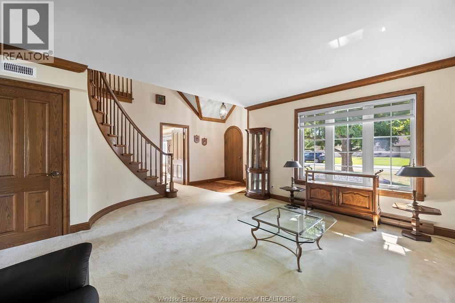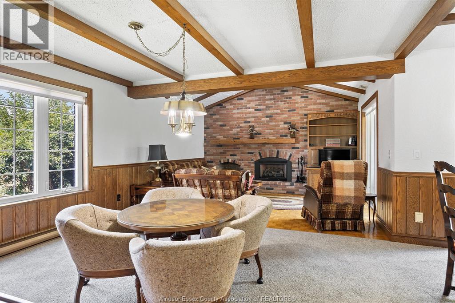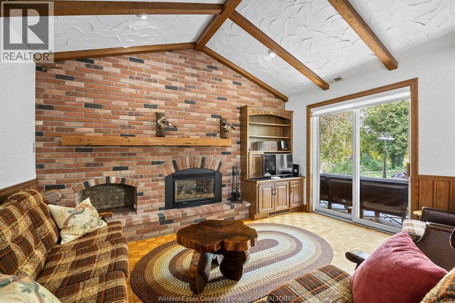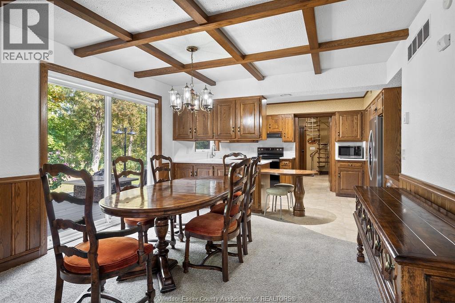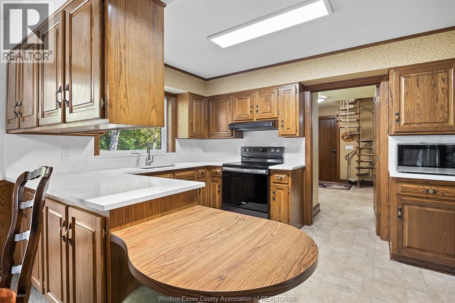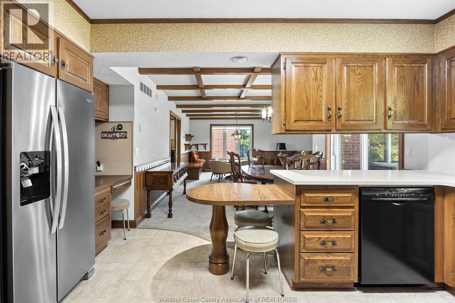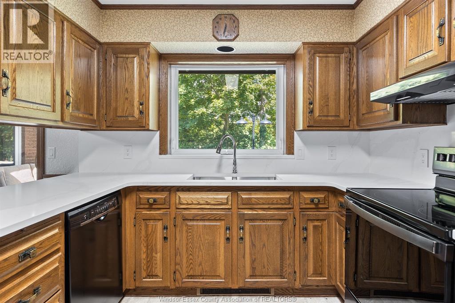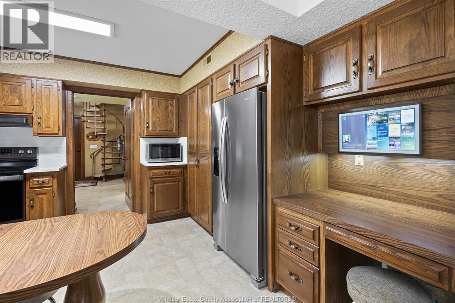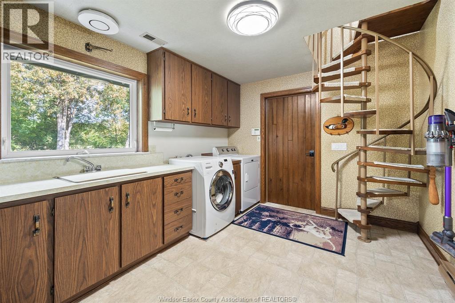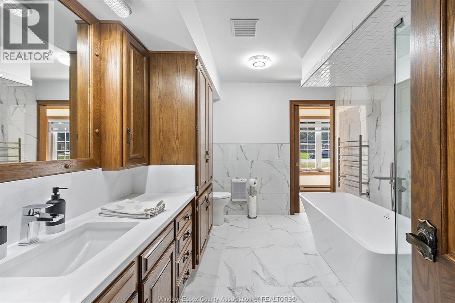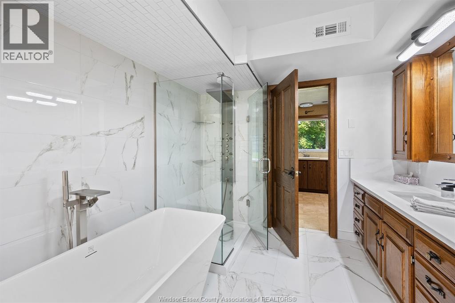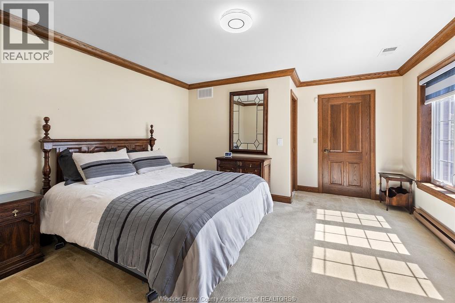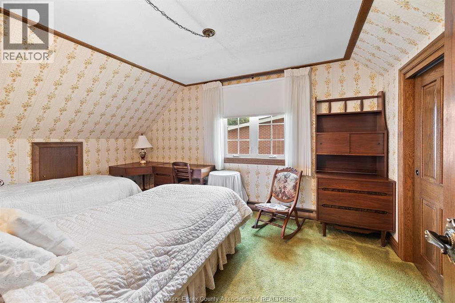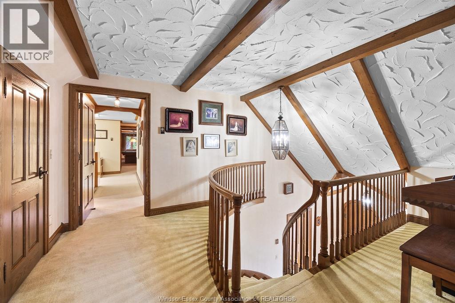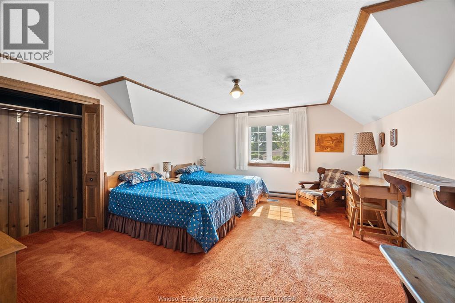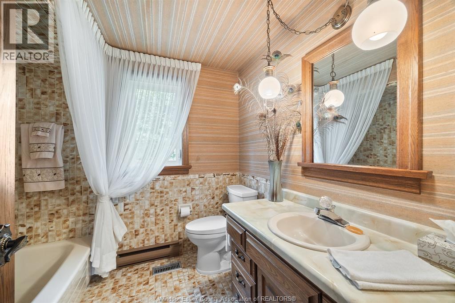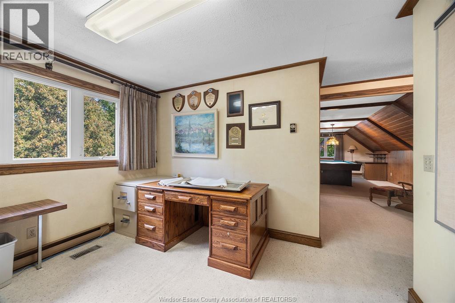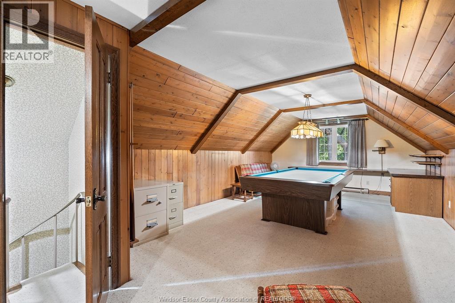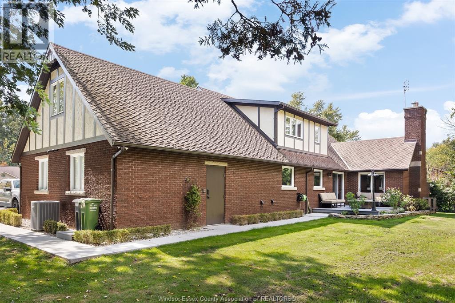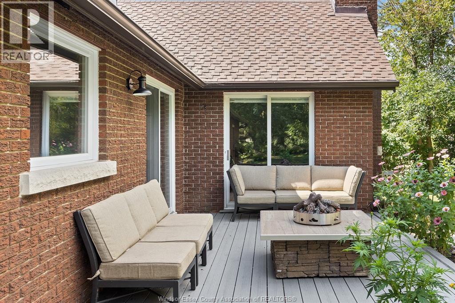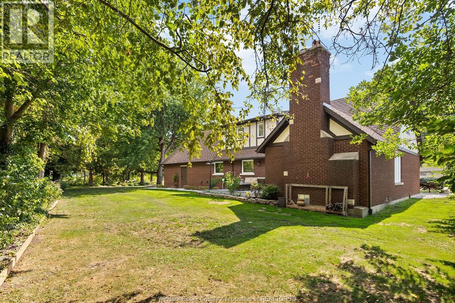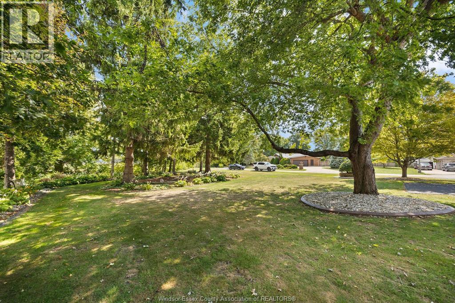106 Kael Harrow, Ontario N0R 1G0
$849,888
Welcome to 106 Kael Crescent, Harrow - a custom-built 3+1 bedroom, 2 bath home by award-winning builder Konrad Kehl. Nestled on a quiet cul-de-sac, it backs onto a peaceful stream and borders a park, offering serene views and privacy. Featuring a renovated primary bath, refreshed kitchen, and modern smart home upgrades (locks, cameras, thermostat, lights, alarm). Enjoy efficient gas heating, central air, and timeless craftsmanship. Steps to recreation, fitness, ice rink, trails, splash pad, and minutes to shopping and services. The 2-car attached garage boasts durable epoxy flooring. A rare blend of modern comfort and natural surroundings awaits. (id:52143)
Property Details
| MLS® Number | 25024131 |
| Property Type | Single Family |
| Features | Cul-de-sac, Paved Driveway, Finished Driveway |
Building
| Bathroom Total | 2 |
| Bedrooms Above Ground | 3 |
| Bedrooms Below Ground | 1 |
| Bedrooms Total | 4 |
| Appliances | Dishwasher, Dryer, Microwave, Refrigerator, Stove, Washer |
| Constructed Date | 1980 |
| Construction Style Attachment | Detached |
| Cooling Type | Central Air Conditioning |
| Exterior Finish | Brick, Concrete/stucco |
| Fireplace Fuel | Gas |
| Fireplace Present | Yes |
| Fireplace Type | Insert |
| Flooring Type | Carpeted, Ceramic/porcelain, Parquet |
| Foundation Type | Block |
| Heating Fuel | Natural Gas |
| Heating Type | Forced Air |
| Stories Total | 2 |
| Size Interior | 2696 Sqft |
| Total Finished Area | 2696 Sqft |
| Type | House |
Parking
| Attached Garage | |
| Garage | |
| Inside Entry |
Land
| Acreage | No |
| Landscape Features | Landscaped |
| Size Irregular | 120.03 X 127.57 X 101.45 Ft |
| Size Total Text | 120.03 X 127.57 X 101.45 Ft |
| Zoning Description | Res |
Rooms
| Level | Type | Length | Width | Dimensions |
|---|---|---|---|---|
| Second Level | 4pc Bathroom | Measurements not available | ||
| Second Level | Recreation Room | 20.2 x 14 | ||
| Second Level | Office | 10 x 7.4 | ||
| Second Level | Bedroom | 16 x 13.9 | ||
| Second Level | Bedroom | 14.5 x 10 | ||
| Main Level | 4pc Bathroom | Measurements not available | ||
| Main Level | Bedroom | 13.10 x 12 | ||
| Main Level | Laundry Room | 11.6 x 10 | ||
| Main Level | Kitchen | 12 x 9.6 | ||
| Main Level | Dining Room | 12 x 10.5 | ||
| Main Level | Family Room/fireplace | 22.10 x 13.10 | ||
| Main Level | Living Room | 17.2 x 15.10 | ||
| Main Level | Foyer | 7.4 x 7.4 |
Interested?
Contact us for more information


