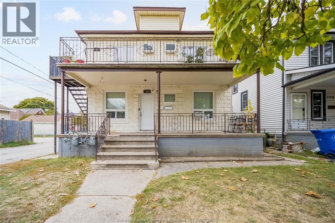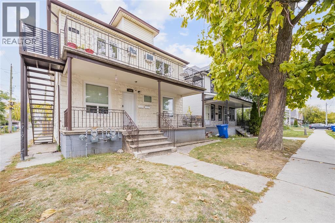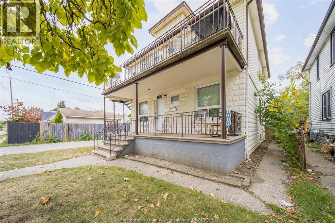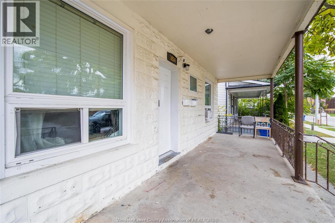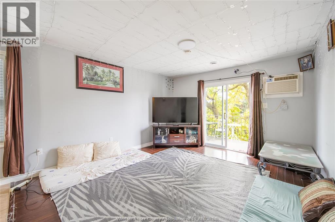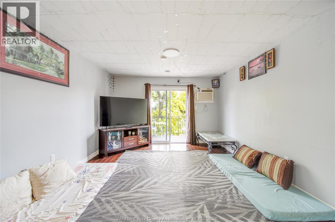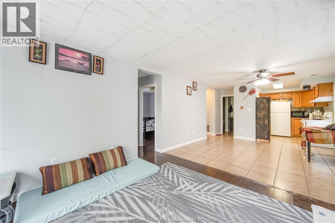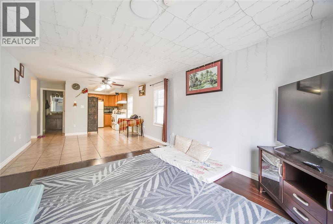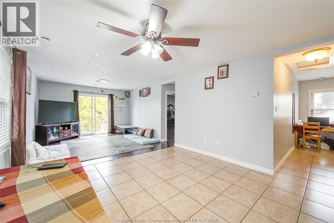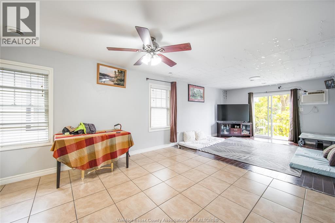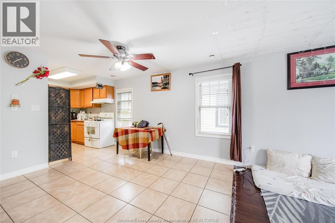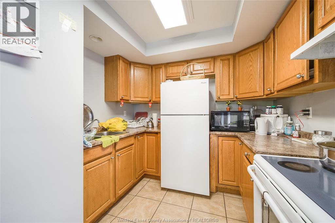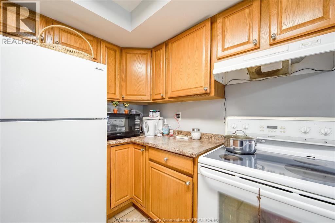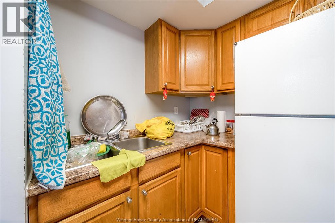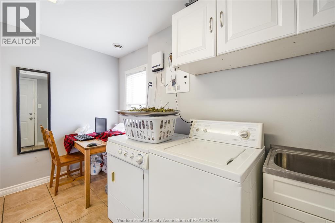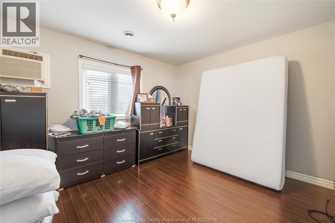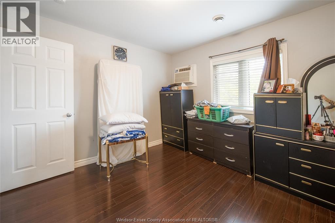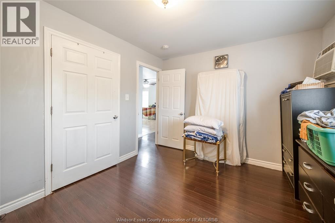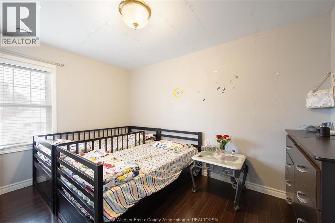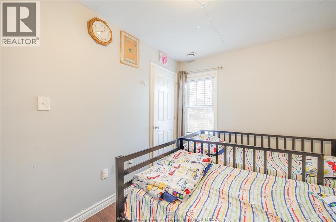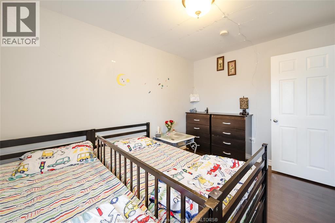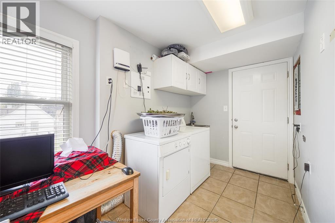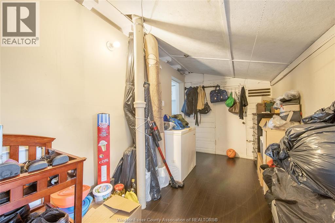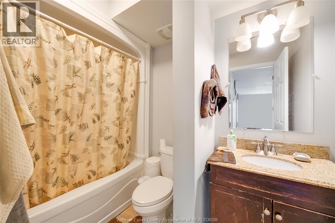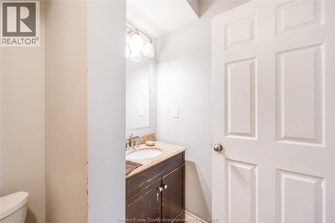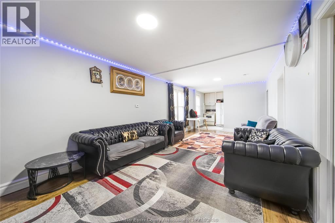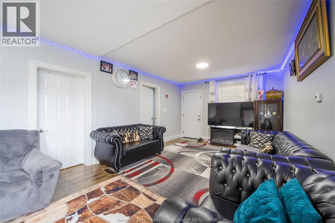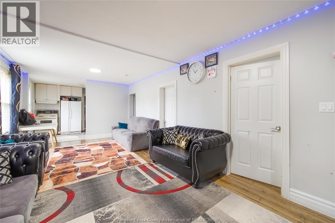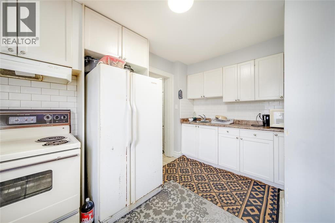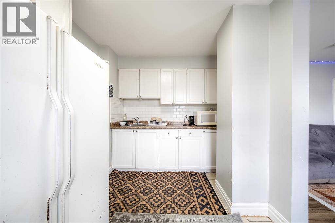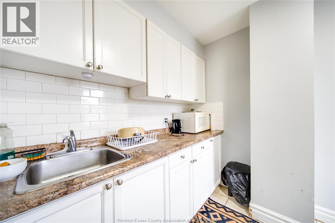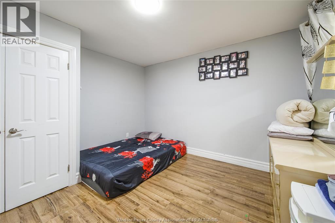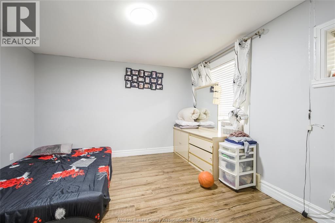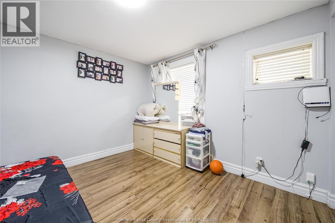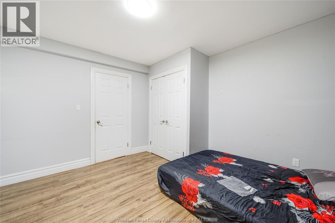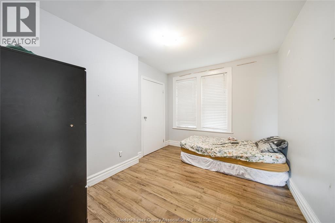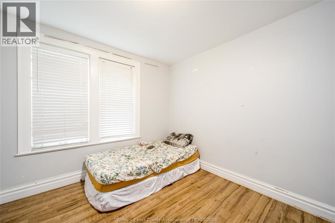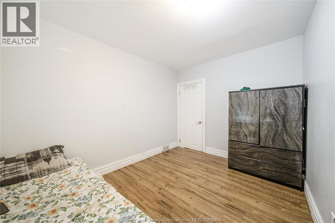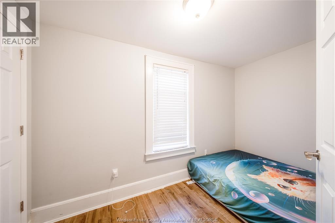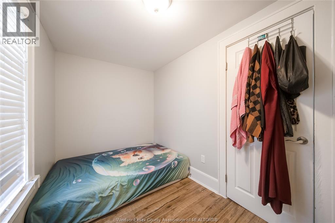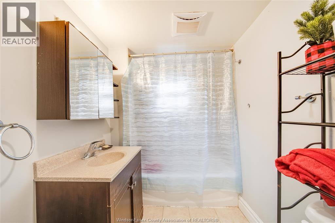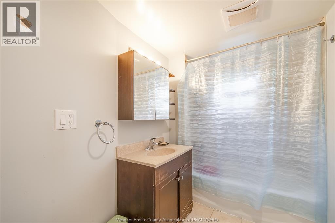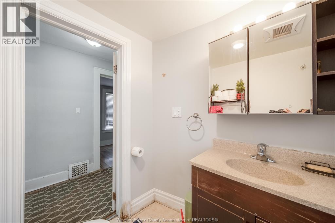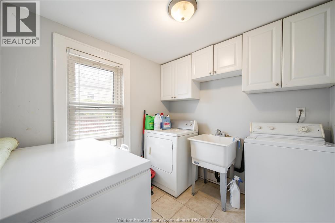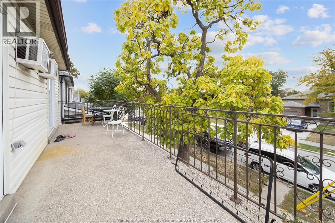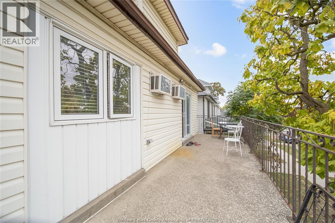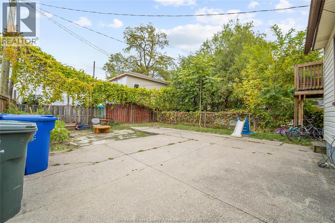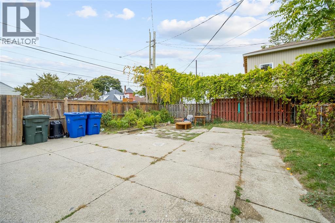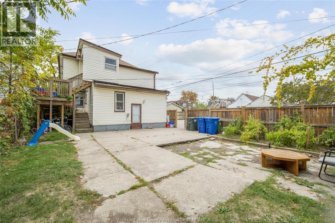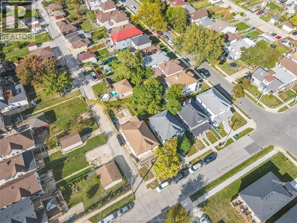1056-60 Niagara Windsor, Ontario N9A 3V2
$499,900
The opportunity you've been waiting for! Welcome to 1056-1060 Niagara; a large two storey corner lot duplex that offers an incredible investment or a place to live and earn at the same time. Featuring 2 large units all above grade. Main floor offers 4 bedrooms, 1 bath and access to the lower lever. Renovations include newer kitchen, bath, painting and flooring. Presented well, meticulously maintained and turnkey! Separate entrance into the upstairs shows another renovated 2 bedroom unit. Both units host long term tenants who would like to stay. Centrally located off of Walker Rd with quick access to bus stops, major routes and many amenities. Family friendly neighborhood and perfect location to either live or rent. Note: the back driveway has been fenced in; easy conversion back. This massive duplex is being offered on the market for the first time in 10 years and it could be YOURS! Call the listing agent for your own personal showing; call our team & start PACKING! (id:52143)
Property Details
| MLS® Number | 25026028 |
| Property Type | Single Family |
| Features | Double Width Or More Driveway, Rear Driveway |
Building
| Bathroom Total | 2 |
| Bedrooms Above Ground | 6 |
| Bedrooms Total | 6 |
| Appliances | Dryer, Washer, Window Air Conditioner, Two Stoves, Two Refrigerators |
| Construction Style Attachment | Detached |
| Exterior Finish | Aluminum/vinyl, Brick |
| Flooring Type | Ceramic/porcelain, Laminate |
| Foundation Type | Block |
| Heating Fuel | Natural Gas |
| Heating Type | Forced Air, Furnace |
| Stories Total | 2 |
| Type | Duplex |
Land
| Acreage | No |
| Fence Type | Fence |
| Size Irregular | 35.17 X 104.23 |
| Size Total Text | 35.17 X 104.23 |
| Zoning Description | Rd1.3 |
Rooms
| Level | Type | Length | Width | Dimensions |
|---|---|---|---|---|
| Second Level | Laundry Room | Measurements not available | ||
| Second Level | Bedroom | Measurements not available | ||
| Second Level | Bedroom | Measurements not available | ||
| Second Level | Kitchen | Measurements not available | ||
| Second Level | Living Room | Measurements not available | ||
| Basement | Utility Room | Measurements not available | ||
| Main Level | 4pc Bathroom | Measurements not available | ||
| Main Level | 4pc Bathroom | Measurements not available | ||
| Main Level | Storage | Measurements not available | ||
| Main Level | Laundry Room | Measurements not available | ||
| Main Level | Bedroom | Measurements not available | ||
| Main Level | Bedroom | Measurements not available | ||
| Main Level | Bedroom | Measurements not available | ||
| Main Level | Bedroom | Measurements not available | ||
| Main Level | Kitchen | Measurements not available | ||
| Main Level | Living Room | Measurements not available | ||
| Main Level | Foyer | Measurements not available |
https://www.realtor.ca/real-estate/29002533/1056-60-niagara-windsor
Interested?
Contact us for more information

