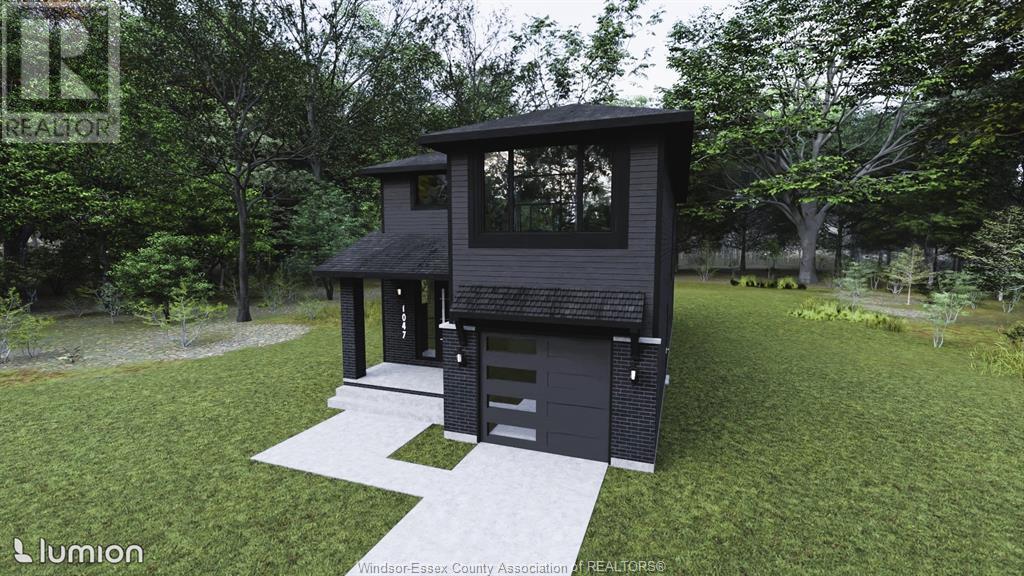1047 Cherry Kingsville, Ontario N9Y 3V7
$799,000
New build TO BE BUILT designed by Cascades Design- Build Ltd. A contemporary 2-storey, 2,800 sq. ft. of custom finished area (including finished lower level) to be built, walking distance to Cedar Beach, Cedar Island Yacht club. Near Kingsville golf course and new winery, in a mature area of Kingsville. An open concept plan with main floor kitchen with custom cabinets and counters, living room with fireplace, pantry and powder room. The second floor has four bedrooms including master suite with bathroom, 2nd bathroom and 2nd floor laundry. Hi and dry basement with separate entrance. Finished basement level includes family room & finished bathroom - would make a great in-law suite! Also includes kitchen appliances. Exterior will be a combination of brick front and siding. Additionally, a covered rear porch and 1 1/2 car garage are featured. (id:52143)
Property Details
| MLS® Number | 25018149 |
| Property Type | Single Family |
| Features | Front Driveway, Gravel Driveway |
| Water Front Type | Waterfront Nearby |
Building
| Bathroom Total | 3 |
| Bedrooms Above Ground | 4 |
| Bedrooms Total | 4 |
| Appliances | Dishwasher, Refrigerator, Stove |
| Construction Style Attachment | Detached |
| Cooling Type | Central Air Conditioning |
| Exterior Finish | Aluminum/vinyl, Brick |
| Flooring Type | Ceramic/porcelain, Hardwood |
| Foundation Type | Concrete |
| Heating Fuel | Natural Gas |
| Heating Type | Forced Air, Furnace, Heat Recovery Ventilation (hrv) |
| Stories Total | 2 |
| Size Interior | 2800 Sqft |
| Total Finished Area | 2800 Sqft |
| Type | House |
Parking
| Garage | |
| Inside Entry |
Land
| Acreage | No |
| Size Irregular | 36.17 X 100.45 |
| Size Total Text | 36.17 X 100.45 |
| Zoning Description | Res |
Rooms
| Level | Type | Length | Width | Dimensions |
|---|---|---|---|---|
| Second Level | 4pc Ensuite Bath | Measurements not available | ||
| Second Level | 4pc Bathroom | Measurements not available | ||
| Second Level | Laundry Room | Measurements not available | ||
| Second Level | Primary Bedroom | Measurements not available | ||
| Second Level | Bedroom | Measurements not available | ||
| Second Level | Bedroom | Measurements not available | ||
| Second Level | Bedroom | Measurements not available | ||
| Basement | Family Room | Measurements not available | ||
| Basement | Kitchen | Measurements not available | ||
| Lower Level | Storage | Measurements not available | ||
| Main Level | 2pc Bathroom | Measurements not available | ||
| Main Level | Living Room | Measurements not available | ||
| Main Level | Dining Room | Measurements not available | ||
| Main Level | Kitchen | Measurements not available | ||
| Main Level | Foyer | Measurements not available |
https://www.realtor.ca/real-estate/28618014/1047-cherry-kingsville
Interested?
Contact us for more information





















