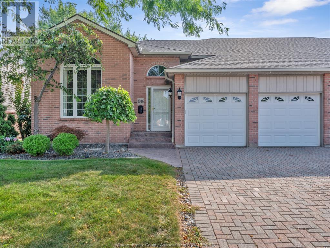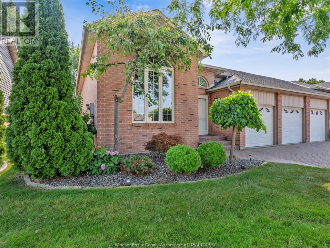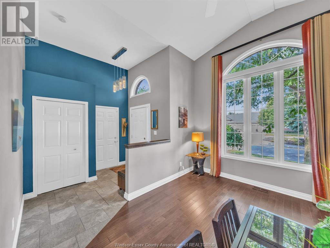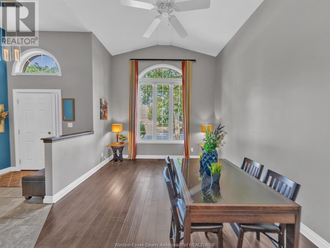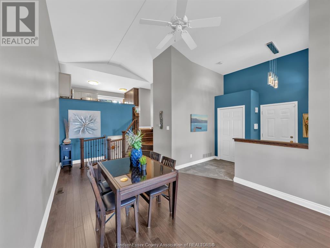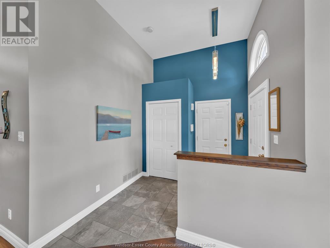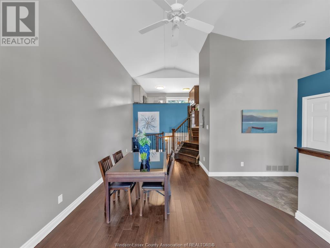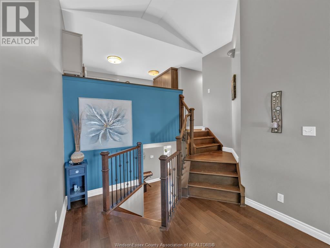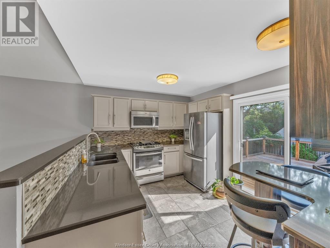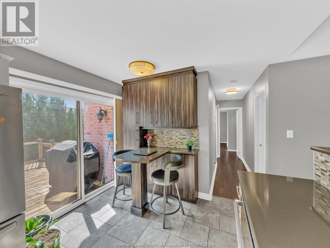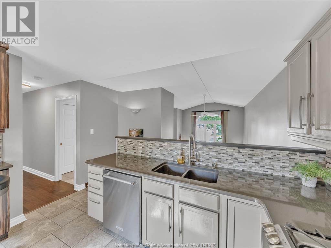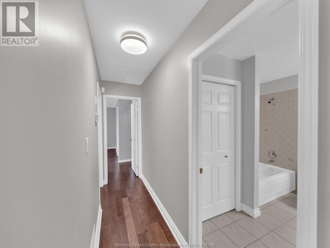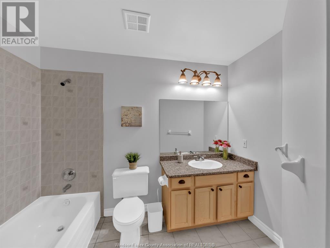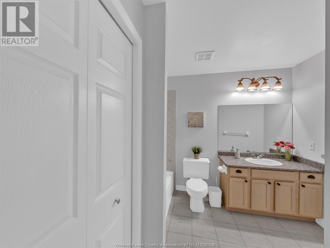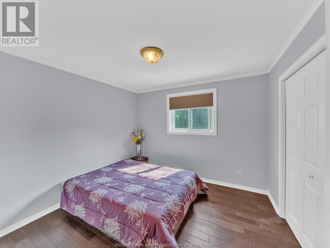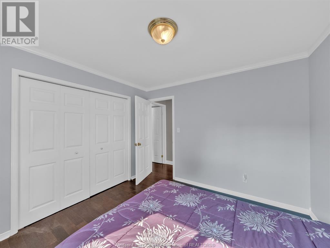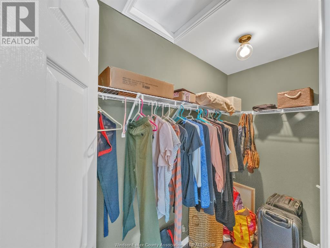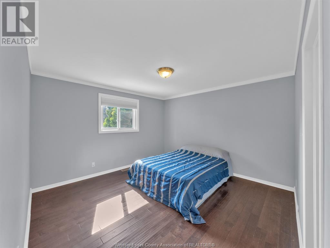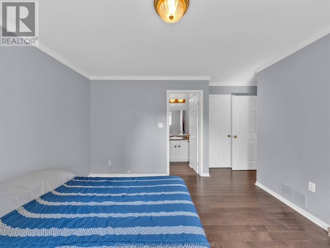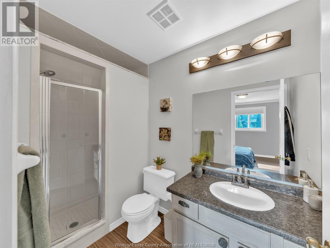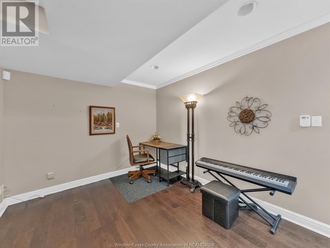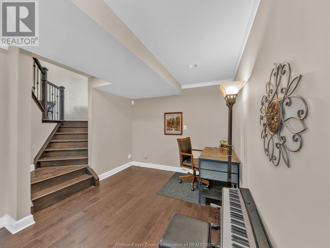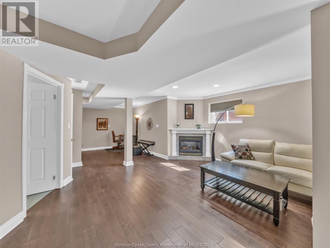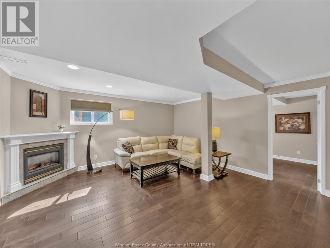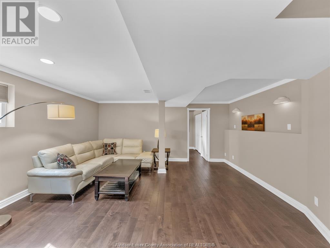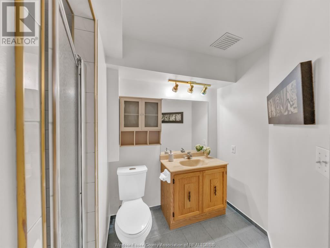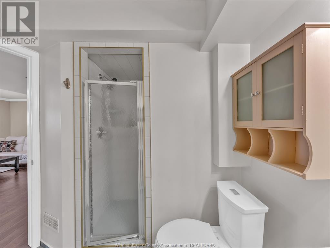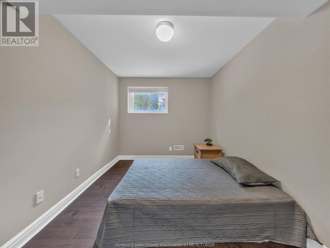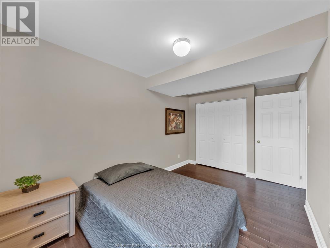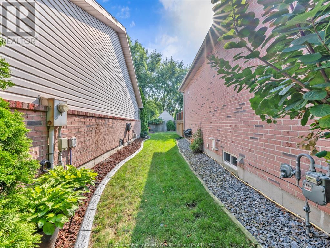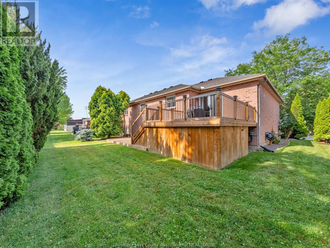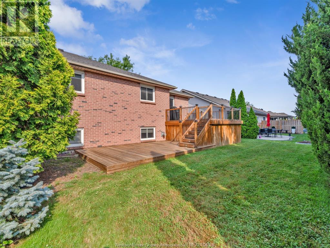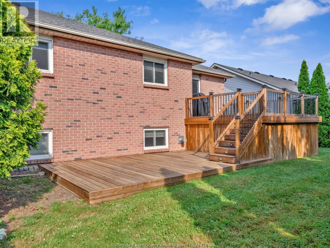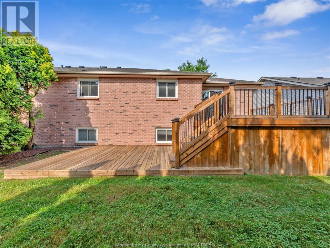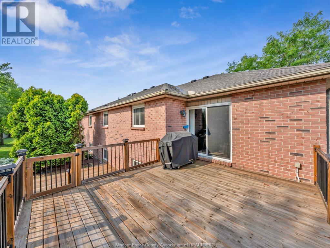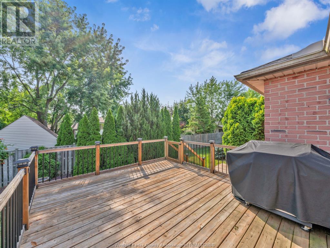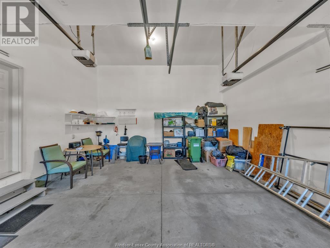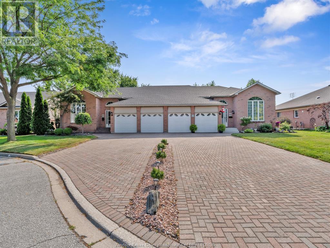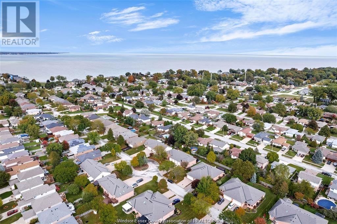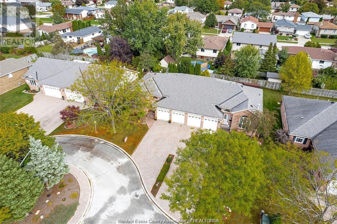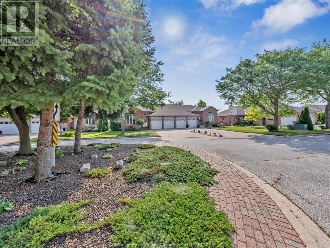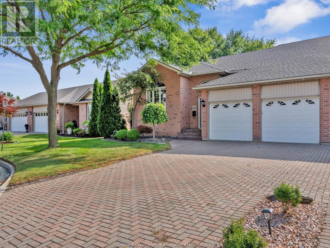1046 Rendezvous Drive Windsor, Ontario N8P 1K6
$629,900
Welcome to this beautifully maintained back split semi, featuring 3 spacious bedrooms and 3 full bathrooms, including a primary suite with a private ensuite and walk-in closet. The upgraded kitchen boasts high-end appliances and opens to a cozy eating area with patio doors leading to a stunning two-tiered deck (2022) — ideal for outdoor entertaining. The lower level offers a warm and inviting living room with a gas fireplace, a third bedroom, and an additional full bathroom, perfect for guests or extended family. You'll appreciate the high-end finishes and hardwood floors throughout, making this home truly move-in ready. Additional highlights include a 2-car garage, an interlock driveway, and stamped concrete front steps. The furnace and AC were updated in 2020 for year-round comfort. Located in a highly desirable neighborhood, you're just steps from parks, trails, shopping, and excellent schools. (id:52143)
Property Details
| MLS® Number | 25019611 |
| Property Type | Single Family |
| Features | Concrete Driveway |
| Water Front Type | Waterfront Nearby |
Building
| Bathroom Total | 3 |
| Bedrooms Above Ground | 3 |
| Bedrooms Total | 3 |
| Appliances | Dishwasher, Dryer, Microwave, Refrigerator, Stove, Washer |
| Constructed Date | 1998 |
| Construction Style Attachment | Semi-detached |
| Construction Style Split Level | Split Level |
| Exterior Finish | Brick |
| Fireplace Fuel | Gas |
| Fireplace Present | Yes |
| Fireplace Type | Insert |
| Flooring Type | Carpeted, Ceramic/porcelain, Hardwood, Laminate |
| Foundation Type | Concrete |
| Heating Fuel | Natural Gas |
| Heating Type | Forced Air |
| Type | Row / Townhouse |
Parking
| Attached Garage | |
| Garage |
Land
| Acreage | No |
| Landscape Features | Landscaped |
| Size Irregular | 51.73 X |
| Size Total Text | 51.73 X |
| Zoning Description | Res |
Rooms
| Level | Type | Length | Width | Dimensions |
|---|---|---|---|---|
| Second Level | 3pc Bathroom | Measurements not available | ||
| Second Level | Family Room/fireplace | Measurements not available | ||
| Second Level | Bedroom | Measurements not available | ||
| Third Level | Family Room | Measurements not available | ||
| Third Level | Foyer | Measurements not available | ||
| Fourth Level | 4pc Ensuite Bath | Measurements not available | ||
| Fourth Level | 4pc Bathroom | Measurements not available | ||
| Fourth Level | Bedroom | Measurements not available | ||
| Fourth Level | Bedroom | Measurements not available | ||
| Fourth Level | Kitchen/dining Room | Measurements not available | ||
| Basement | Utility Room | Measurements not available | ||
| Basement | Laundry Room | Measurements not available |
https://www.realtor.ca/real-estate/28688130/1046-rendezvous-drive-windsor
Interested?
Contact us for more information

